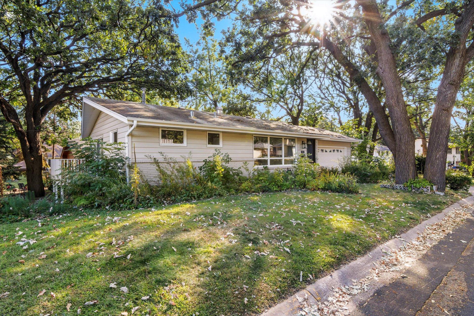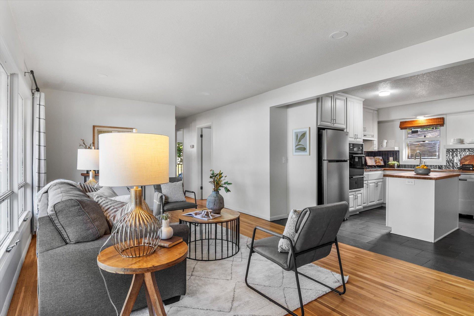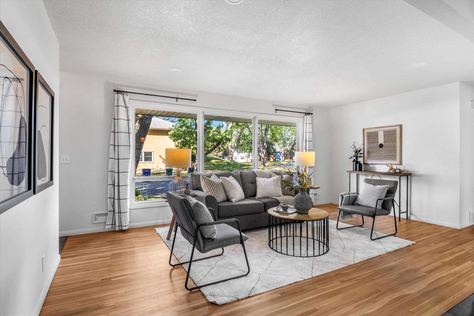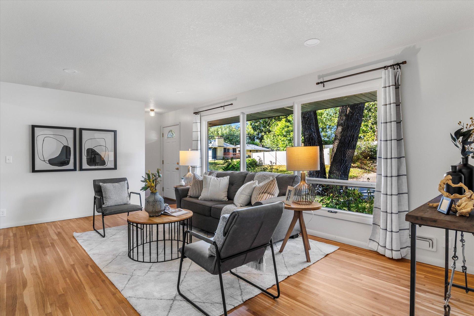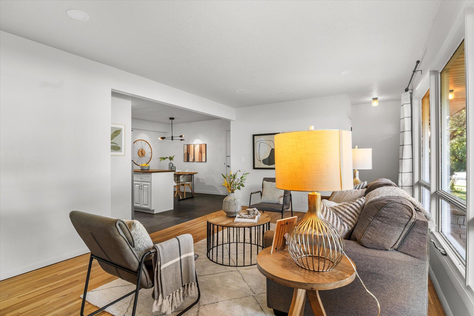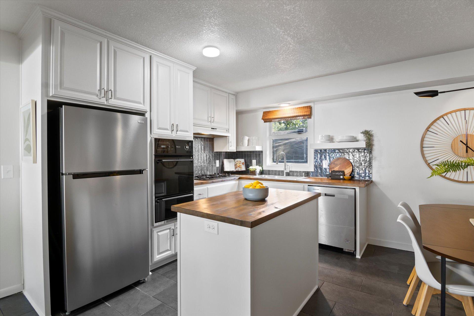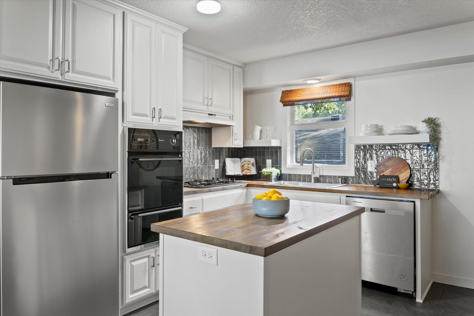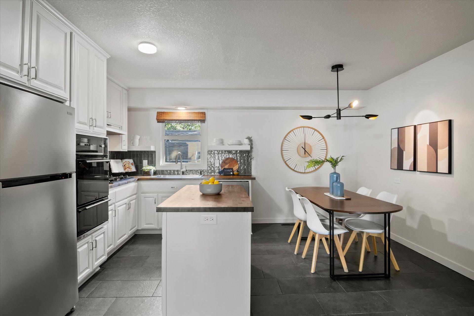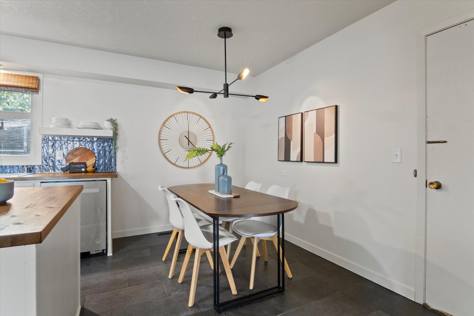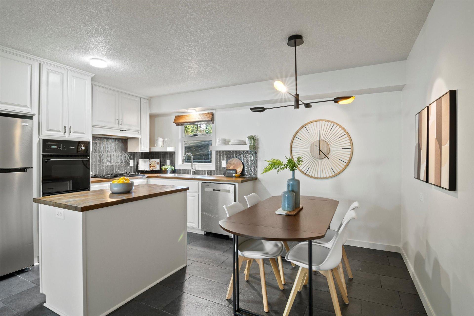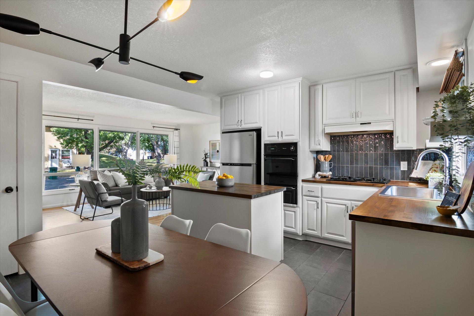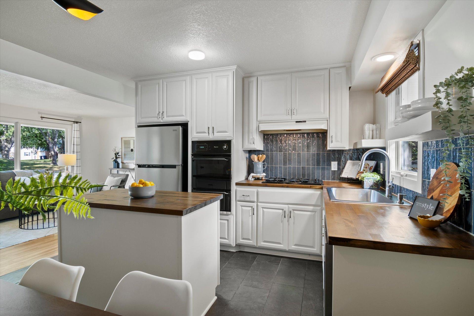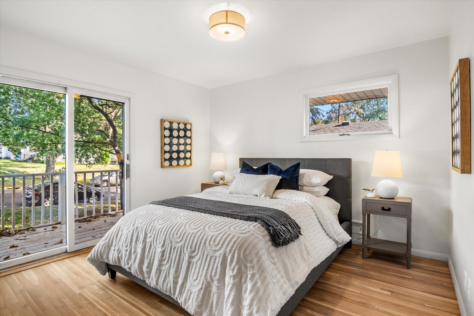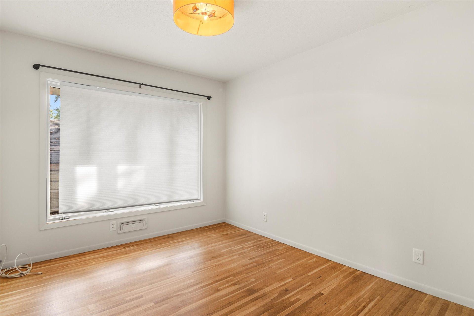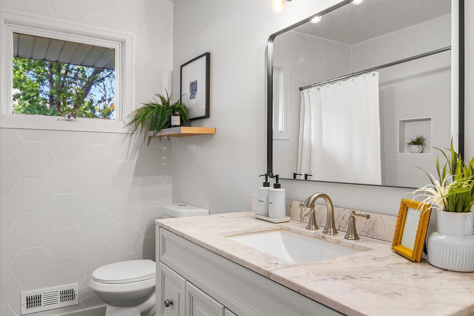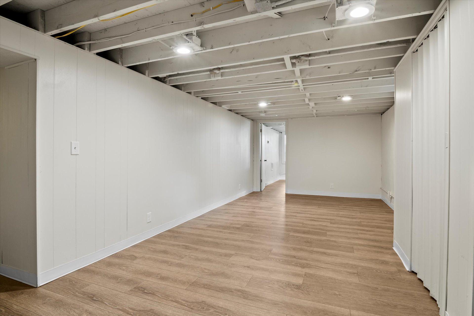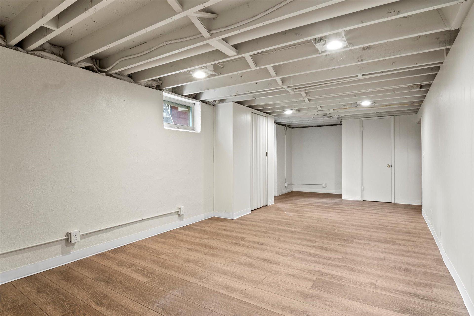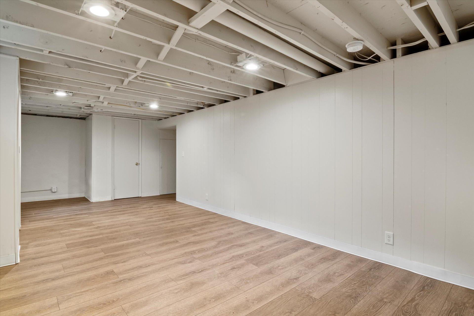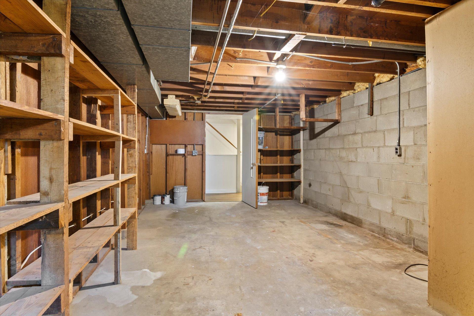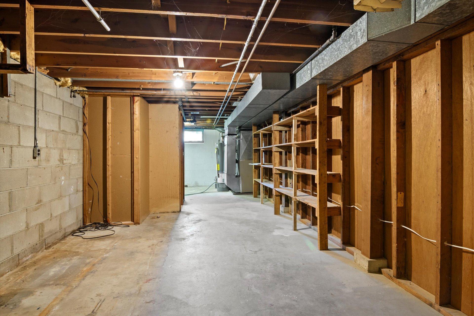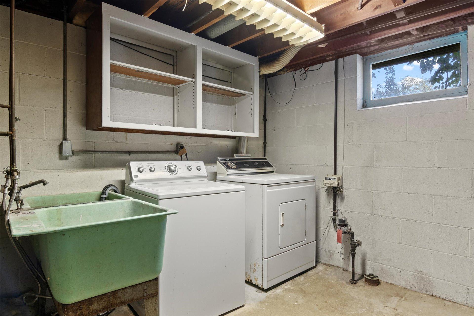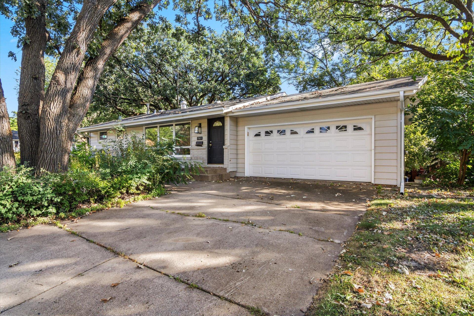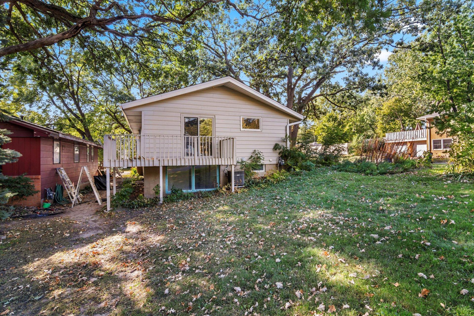560 46TH AVENUE
560 46th Avenue, Minneapolis (Columbia Heights), 55421, MN
-
Price: $284,900
-
Status type: For Sale
-
Neighborhood: Gillettes Annex To Col Heights
Bedrooms: 3
Property Size :2516
-
Listing Agent: NST26146,NST507752
-
Property type : Single Family Residence
-
Zip code: 55421
-
Street: 560 46th Avenue
-
Street: 560 46th Avenue
Bathrooms: 2
Year: 1962
Listing Brokerage: Exp Realty, LLC.
FEATURES
- Refrigerator
- Washer
- Dryer
- Microwave
- Dishwasher
- Cooktop
- Wall Oven
- Stainless Steel Appliances
DETAILS
This updated home features an open floor plan, gorgeous kitchen, and three bedrooms on one level. The kitchen shines from the natural light througout the main level as well as the stainless appliances and beautiful backsplash. The wall oven, butcher block countertops, painted cabinets and spacious sink make this kitchen a cut above the rest! Natural light streams into every room including the bathroom which features an oversized vanity and amazing tile work! The family room on the lower level gives additional entertainment space. Finished lower level room can be used as an office, workout room, play room, whatever your mind can think up! Laundry as well as a multitude of storage space round out the lower level. Your oversized deck makes enjoying nature a breeze and grilling out even easier. An additional, detached garage stall allows more space in your attached two car garage. Third garage stall can be used to house yard and gardening supplies and/or become your personalized workshop. This home is in a fantastic location close to schools, shopping, restaurants, parks, and major highways. What more could you want?
INTERIOR
Bedrooms: 3
Fin ft² / Living Area: 2516 ft²
Below Ground Living: 675ft²
Bathrooms: 2
Above Ground Living: 1841ft²
-
Basement Details: Block, Daylight/Lookout Windows, Partially Finished,
Appliances Included:
-
- Refrigerator
- Washer
- Dryer
- Microwave
- Dishwasher
- Cooktop
- Wall Oven
- Stainless Steel Appliances
EXTERIOR
Air Conditioning: Central Air
Garage Spaces: 3
Construction Materials: N/A
Foundation Size: 975ft²
Unit Amenities:
-
- Kitchen Window
- Deck
- Hardwood Floors
- Kitchen Center Island
- Tile Floors
- Main Floor Primary Bedroom
Heating System:
-
- Forced Air
ROOMS
| Main | Size | ft² |
|---|---|---|
| Living Room | 18 x 12 | 324 ft² |
| Kitchen | 13 x 12 | 169 ft² |
| Bedroom 1 | 9 x 9.5 | 84.75 ft² |
| Bedroom 2 | 11 x 11.5 | 125.58 ft² |
| Bedroom 3 | 11 x 9.5 | 103.58 ft² |
| Lower | Size | ft² |
|---|---|---|
| Family Room | 35 x 13 | 1225 ft² |
| Office | 12 x 11 | 144 ft² |
LOT
Acres: N/A
Lot Size Dim.: 48 x 129
Longitude: 45.0517
Latitude: -93.2568
Zoning: Residential-Single Family
FINANCIAL & TAXES
Tax year: 2024
Tax annual amount: $3,891
MISCELLANEOUS
Fuel System: N/A
Sewer System: City Sewer/Connected
Water System: City Water/Connected
ADITIONAL INFORMATION
MLS#: NST7649744
Listing Brokerage: Exp Realty, LLC.

ID: 3419551
Published: September 19, 2024
Last Update: September 19, 2024
Views: 42


