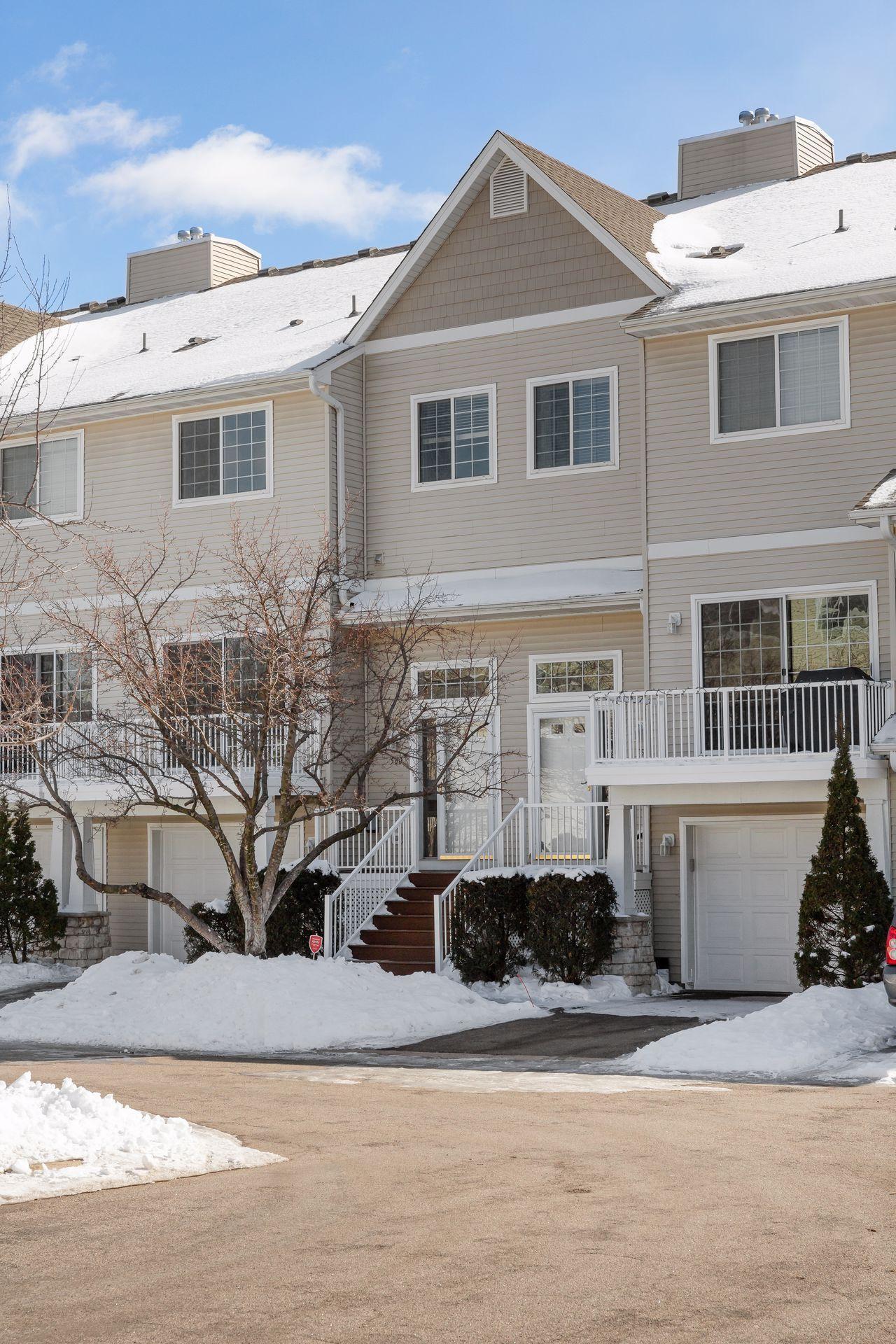560 WILLOUGHBY WAY
560 Willoughby Way, Minnetonka, 55305, MN
-
Price: $289,900
-
Status type: For Sale
-
City: Minnetonka
-
Neighborhood: Ridgebury Condominiums
Bedrooms: 2
Property Size :1329
-
Listing Agent: NST16633,NST38696
-
Property type : Townhouse Side x Side
-
Zip code: 55305
-
Street: 560 Willoughby Way
-
Street: 560 Willoughby Way
Bathrooms: 2
Year: 1999
Listing Brokerage: Coldwell Banker Burnet
FEATURES
- Range
- Refrigerator
- Washer
- Dryer
- Microwave
- Dishwasher
- Water Softener Owned
- Disposal
DETAILS
How to buy the best townhome....Look for an Excellent LOCATION in the complex with extra wide, treed corridor between buildings and 8 GUEST PARKING spaces very nearby! A RESPONSIBLE HOA which runs it with efficiency. REASONABLE DUES include INTERNET and CABLE. NEWER FEATURES: Interior professionally painted March 2022, washer and dryer in upper level 2015, KT granite tops 2015, carpet 2015, water heater 2020, range 2021, A/C 2021, bath and kitchen faucet, refrigerator 2017, wood type floors, too! HOA recently replaced roofs, siding, deck and railings, driveway and garage doors. Huge kitchen with 9 foot ceilings, abundant cabinetry, ceramic tile floor, SS appliances, powder bath and flooded with natural light. Laundry closet, full bath and 2 large bedrooms are upstairs. A bonus flex room in the lower level for office, exercise, den, etc. PETS!! NO HT/WT or BREED RESTRICTION! RENTALS OK. 1+ tandem garage. Close to freeway access, grocery, dining, shopping, MTC bus and trails!
INTERIOR
Bedrooms: 2
Fin ft² / Living Area: 1329 ft²
Below Ground Living: 121ft²
Bathrooms: 2
Above Ground Living: 1208ft²
-
Basement Details: Partial, Partially Finished, Storage Space,
Appliances Included:
-
- Range
- Refrigerator
- Washer
- Dryer
- Microwave
- Dishwasher
- Water Softener Owned
- Disposal
EXTERIOR
Air Conditioning: Central Air
Garage Spaces: 1
Construction Materials: N/A
Foundation Size: 604ft²
Unit Amenities:
-
- Deck
- Natural Woodwork
- Tiled Floors
- Ceiling Fan(s)
- Walk-In Closet
- Exercise Room
- Indoor Sprinklers
- Cable
- Master Bedroom Walk-In Closet
Heating System:
-
- Forced Air
ROOMS
| Main | Size | ft² |
|---|---|---|
| Living Room | 20 X 13 | 400 ft² |
| Dining Room | 9 X 8 | 81 ft² |
| Kitchen | 13 X 9 | 169 ft² |
| Deck | 11 X 6 | 121 ft² |
| n/a | Size | ft² |
|---|---|---|
| n/a | 0 ft² |
| Upper | Size | ft² |
|---|---|---|
| Bedroom 1 | 14 X 10 | 196 ft² |
| Bedroom 2 | 16 X 9 | 256 ft² |
| Lower | Size | ft² |
|---|---|---|
| Flex Room | 12 X 8 | 144 ft² |
LOT
Acres: N/A
Lot Size Dim.: N/A
Longitude: 44.9758
Latitude: -93.4201
Zoning: Residential-Single Family
FINANCIAL & TAXES
Tax year: 2022
Tax annual amount: $2,936
MISCELLANEOUS
Fuel System: N/A
Sewer System: City Sewer/Connected
Water System: City Water/Connected
ADITIONAL INFORMATION
MLS#: NST6163160
Listing Brokerage: Coldwell Banker Burnet

ID: 542027
Published: March 12, 2022
Last Update: March 12, 2022
Views: 70






