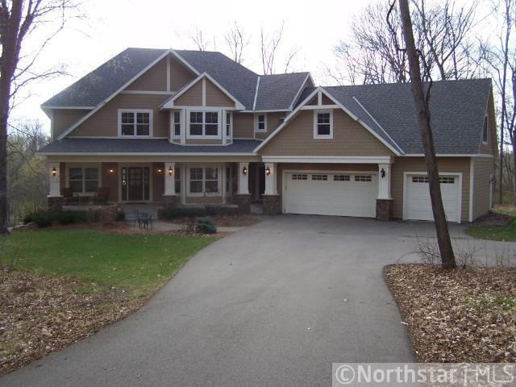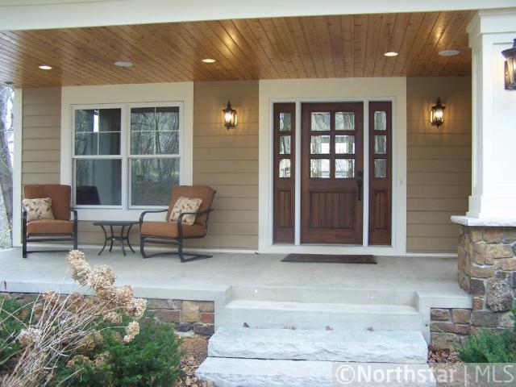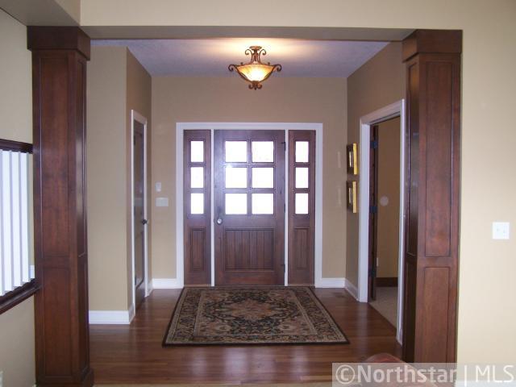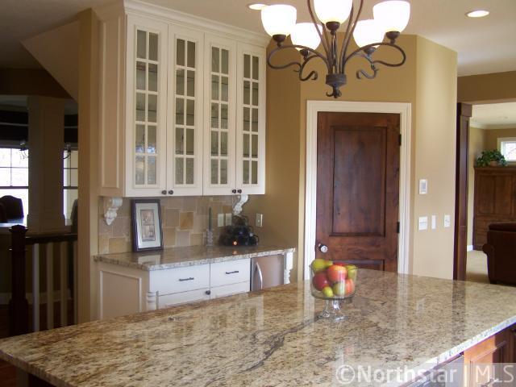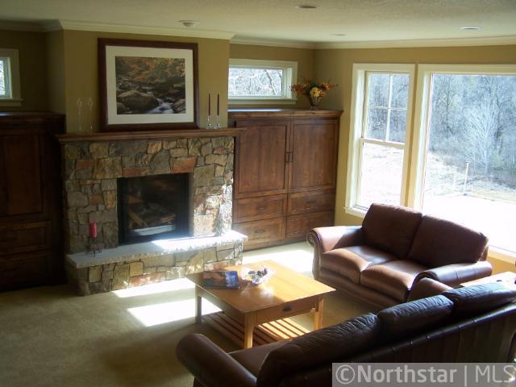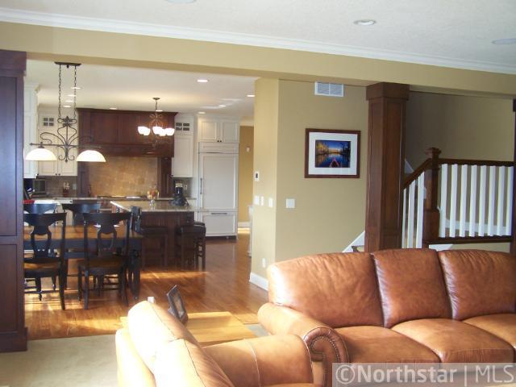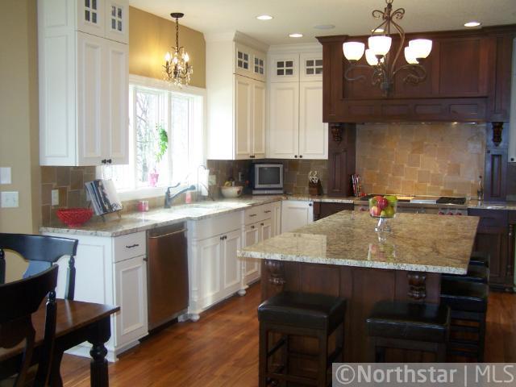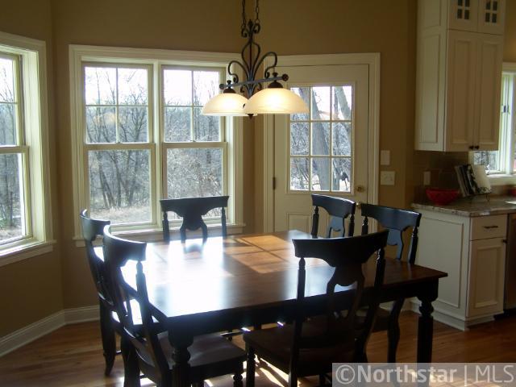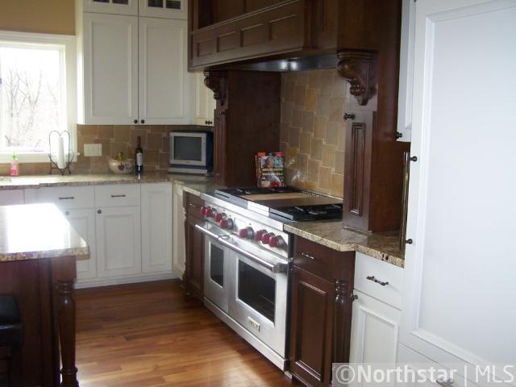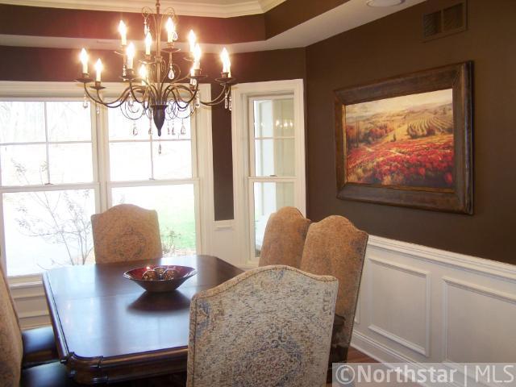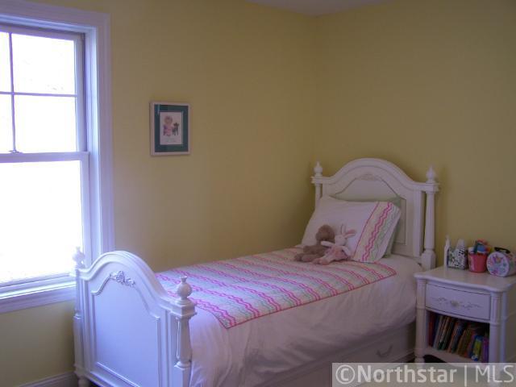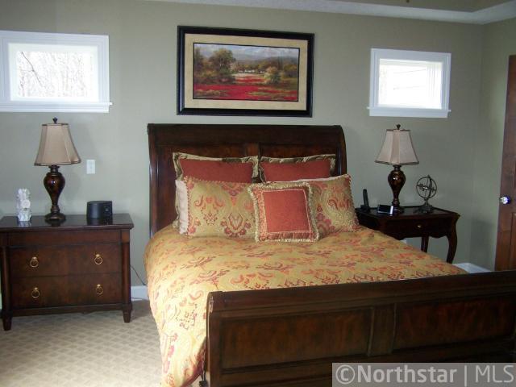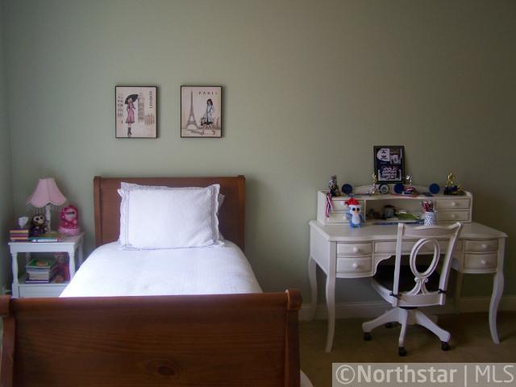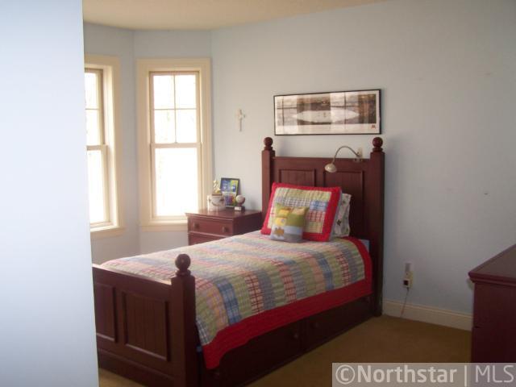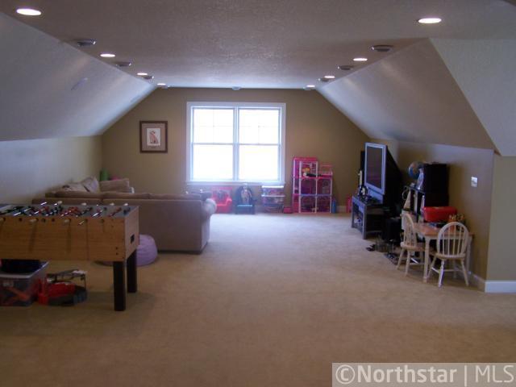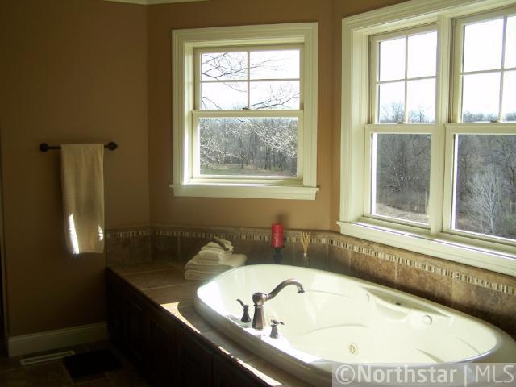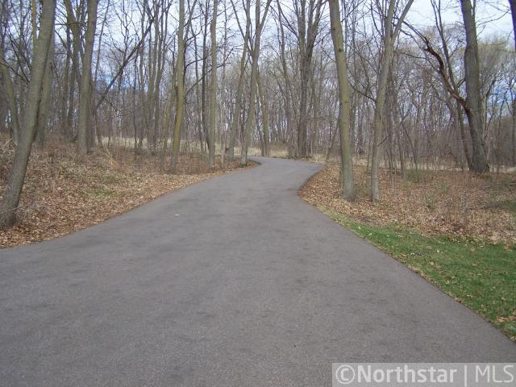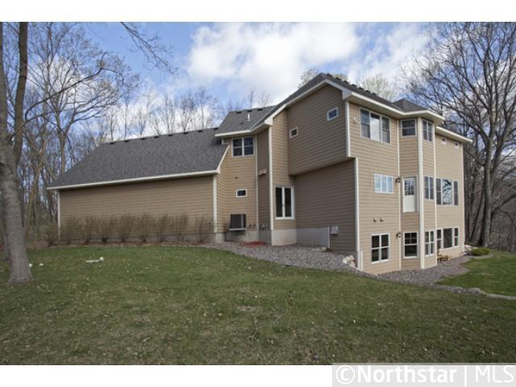5600 FENNING AVENUE
5600 Fenning Avenue, Delano, 55328, MN
-
Price: $649,000
-
Status type: For Sale
-
City: Delano
-
Neighborhood: Hickory Hills
Bedrooms: 4
Property Size :4310
-
Listing Agent: NST16633,NST44047
-
Property type : Single Family Residence
-
Zip code: 55328
-
Street: 5600 Fenning Avenue
-
Street: 5600 Fenning Avenue
Bathrooms: 4
Year: 2007
Listing Brokerage: Coldwell Banker Burnet
FEATURES
- Range
- Microwave
- Exhaust Fan
- Dishwasher
- Water Softener Owned
- Cooktop
- Indoor Grill
- Other
- Air-To-Air Exchanger
DETAILS
Exquisitive 2 story home nestled on a heavily wooded lot. Imagine privacy & nature as the woodland creatures stroll thru your backyard and the outlot on the Crow River. Ben Nelson designed home by Gallus Construction.
INTERIOR
Bedrooms: 4
Fin ft² / Living Area: 4310 ft²
Below Ground Living: N/A
Bathrooms: 4
Above Ground Living: 4310ft²
-
Basement Details: Block, Full, Sump Pump, Walkout,
Appliances Included:
-
- Range
- Microwave
- Exhaust Fan
- Dishwasher
- Water Softener Owned
- Cooktop
- Indoor Grill
- Other
- Air-To-Air Exchanger
EXTERIOR
Air Conditioning: Central Air
Garage Spaces: 3
Construction Materials: N/A
Foundation Size: 1763ft²
Unit Amenities:
-
- Kitchen Window
- Porch
- Hardwood Floors
- Ceiling Fan(s)
- Walk-In Closet
- Security System
- In-Ground Sprinkler
- Multiple Phone Lines
- Tile Floors
Heating System:
-
- Forced Air
ROOMS
| Upper | Size | ft² |
|---|---|---|
| Amusement Room | 37x27 | 1369 ft² |
| Computer Room | 12x11 | 144 ft² |
| Bedroom 1 | 15x15 | 225 ft² |
| Bedroom 4 | 13x12 | 169 ft² |
| Master Bathroom | 18x15 | 324 ft² |
| Bedroom 2 | 14x11 | 196 ft² |
| Bedroom 3 | 13x12 | 169 ft² |
| Main | Size | ft² |
|---|---|---|
| Den | 13x11 | 169 ft² |
| Dining Room | 14x11 | 196 ft² |
| Foyer | 11x8 | 121 ft² |
| Informal Dining Room | 14x12 | 196 ft² |
| Kitchen | 15x13 | 225 ft² |
| Living Room | 21x19 | 441 ft² |
| n/a | Size | ft² |
|---|---|---|
| Family Room | n/a | 0 ft² |
LOT
Acres: N/A
Lot Size Dim.: Common
Longitude: 45.0692
Latitude: -93.7663
Zoning: Residential-Single Family
FINANCIAL & TAXES
Tax year: 2012
Tax annual amount: $5,458
MISCELLANEOUS
Fuel System: N/A
Sewer System: Private Sewer
Water System: Well
ADITIONAL INFORMATION
MLS#: NST2178472
Listing Brokerage: Coldwell Banker Burnet

ID: 1006523
Published: April 03, 2012
Last Update: April 03, 2012
Views: 57


