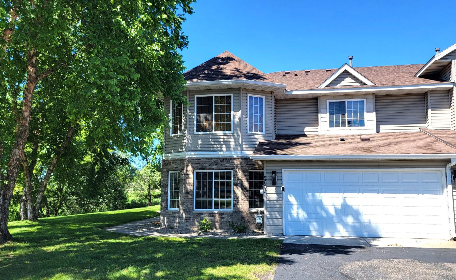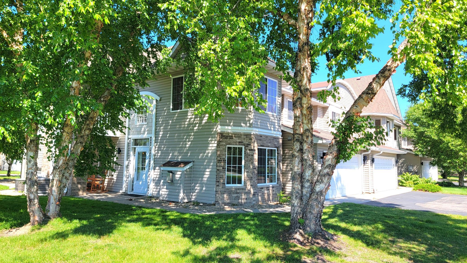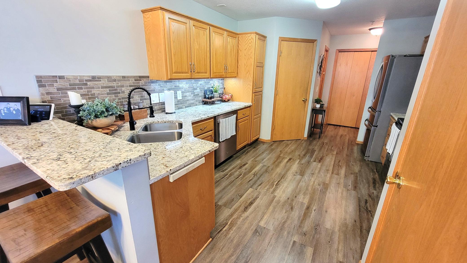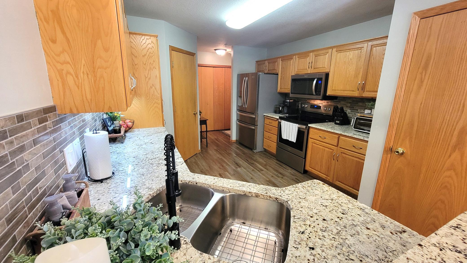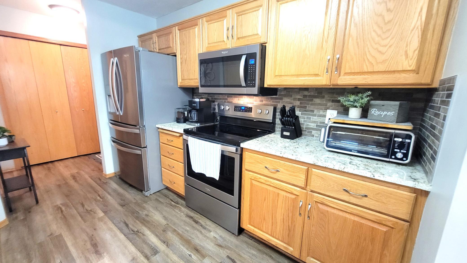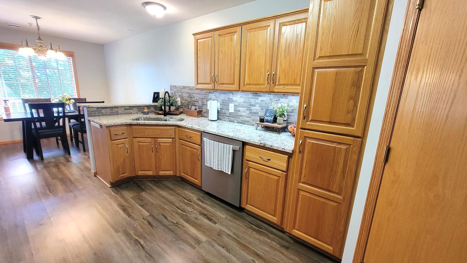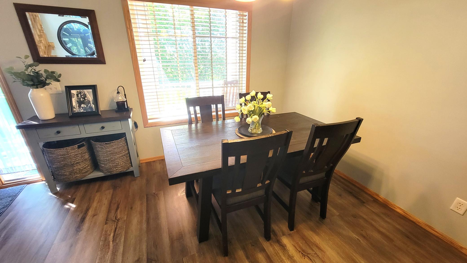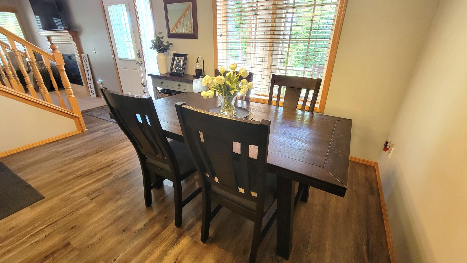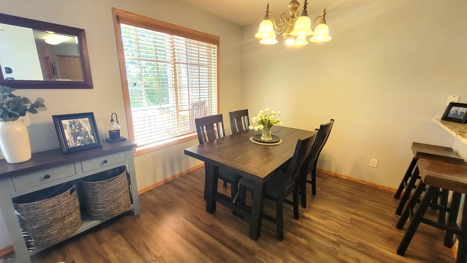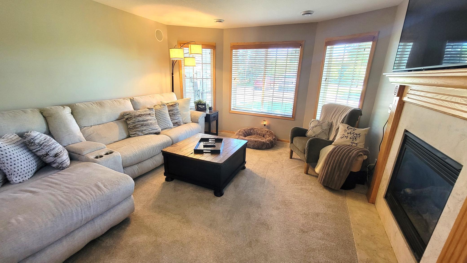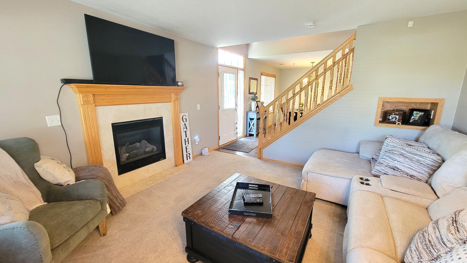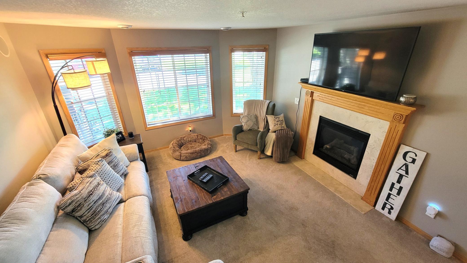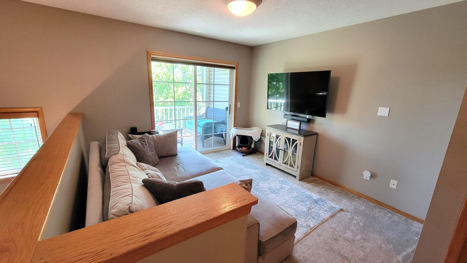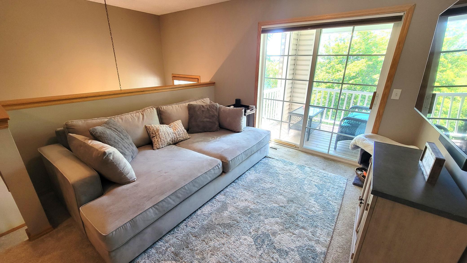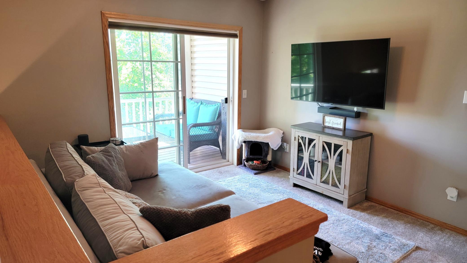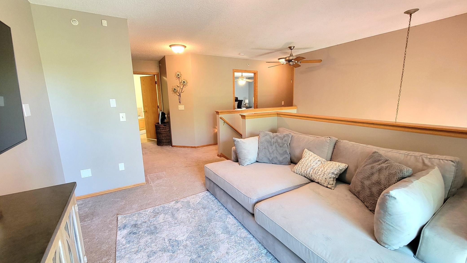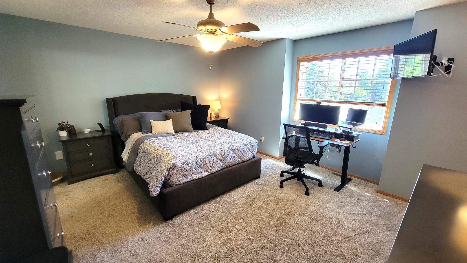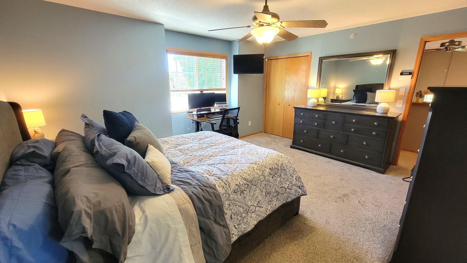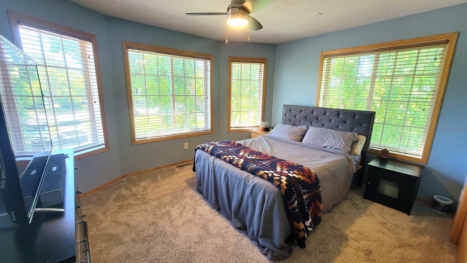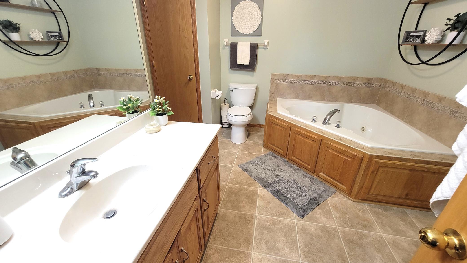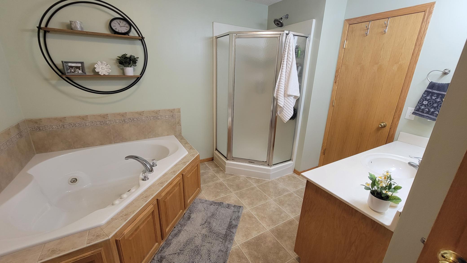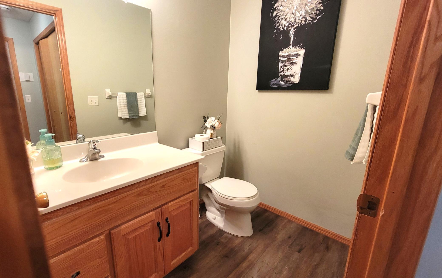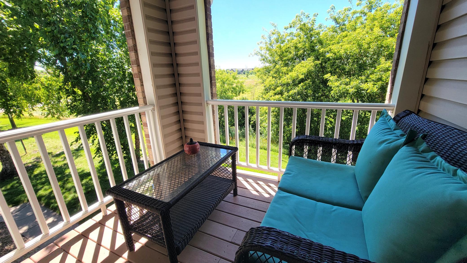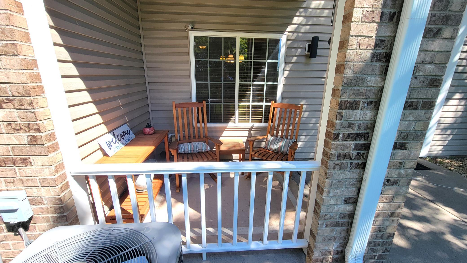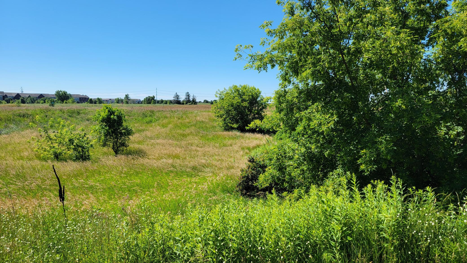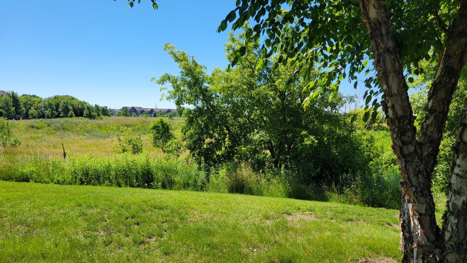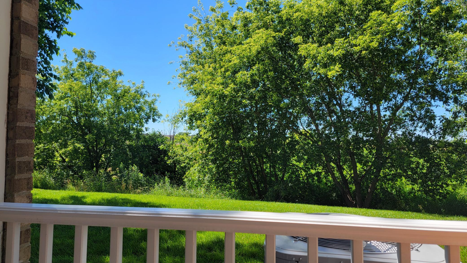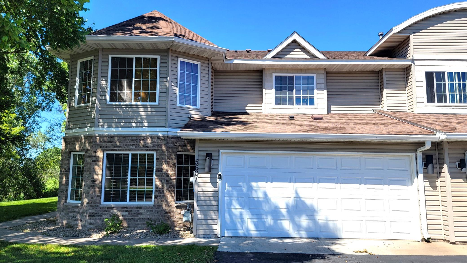5601 100TH LANE
5601 100th Lane, Minneapolis (Brooklyn Park), 55443, MN
-
Price: $289,900
-
Status type: For Sale
-
Neighborhood: Oakwood At Oxbow Commons
Bedrooms: 2
Property Size :1681
-
Listing Agent: NST16633,NST56786
-
Property type : Townhouse Side x Side
-
Zip code: 55443
-
Street: 5601 100th Lane
-
Street: 5601 100th Lane
Bathrooms: 2
Year: 2004
Listing Brokerage: Coldwell Banker Burnet
FEATURES
- Range
- Refrigerator
- Washer
- Dryer
- Microwave
- Dishwasher
DETAILS
An Incredible Opportunity North of 610 and walking distance to tons of shopping, restaurants, parks, trails and more. This Updated End Unit is Nestled into Panoramic Scenic Views and Tons of Privacy. Stylish and Turnkey Throughout. New Granite Kitchen, Stainless Steel Appliances, Flooring, Carpet, HVAC in 2020, Electric Vehicle Charging Station in Garage and More. Two Spacious Bedrooms on Upper Level, with a Separate Loft and Private Deck Overlooking Picturesque Views. Main Level Living Room with Gas Fireplace and Great Natural Light. Updated Kitchen and Dining Room, Walk In Pantry, Tons of Storage and Additional Parking Across the Driveway. Truly a Great Find and the Walkability is Amazing!
INTERIOR
Bedrooms: 2
Fin ft² / Living Area: 1681 ft²
Below Ground Living: N/A
Bathrooms: 2
Above Ground Living: 1681ft²
-
Basement Details: None,
Appliances Included:
-
- Range
- Refrigerator
- Washer
- Dryer
- Microwave
- Dishwasher
EXTERIOR
Air Conditioning: Central Air
Garage Spaces: 2
Construction Materials: N/A
Foundation Size: 1028ft²
Unit Amenities:
-
- Patio
- Deck
- Ceiling Fan(s)
- Walk-In Closet
- Vaulted Ceiling(s)
- Washer/Dryer Hookup
- Security System
- In-Ground Sprinkler
- Other
- Panoramic View
- Primary Bedroom Walk-In Closet
Heating System:
-
- Forced Air
ROOMS
| Main | Size | ft² |
|---|---|---|
| Living Room | 14 x 13 | 196 ft² |
| Dining Room | 12 x 10 | 144 ft² |
| Kitchen | 16 x 10 | 256 ft² |
| Patio | 11 x 8 | 121 ft² |
| Upper | Size | ft² |
|---|---|---|
| Bedroom 1 | 16 x 14 | 256 ft² |
| Bedroom 2 | 14 x 13 | 196 ft² |
| Laundry | n/a | 0 ft² |
| Loft | 11 x 11 | 121 ft² |
| Deck | 8 x 6 | 64 ft² |
LOT
Acres: N/A
Lot Size Dim.: 43 x 40
Longitude: 45.1365
Latitude: -93.3522
Zoning: Residential-Single Family
FINANCIAL & TAXES
Tax year: 2024
Tax annual amount: $3,751
MISCELLANEOUS
Fuel System: N/A
Sewer System: City Sewer/Connected
Water System: City Water/Connected
ADITIONAL INFORMATION
MLS#: NST7624989
Listing Brokerage: Coldwell Banker Burnet

ID: 3189368
Published: July 23, 2024
Last Update: July 23, 2024
Views: 87


