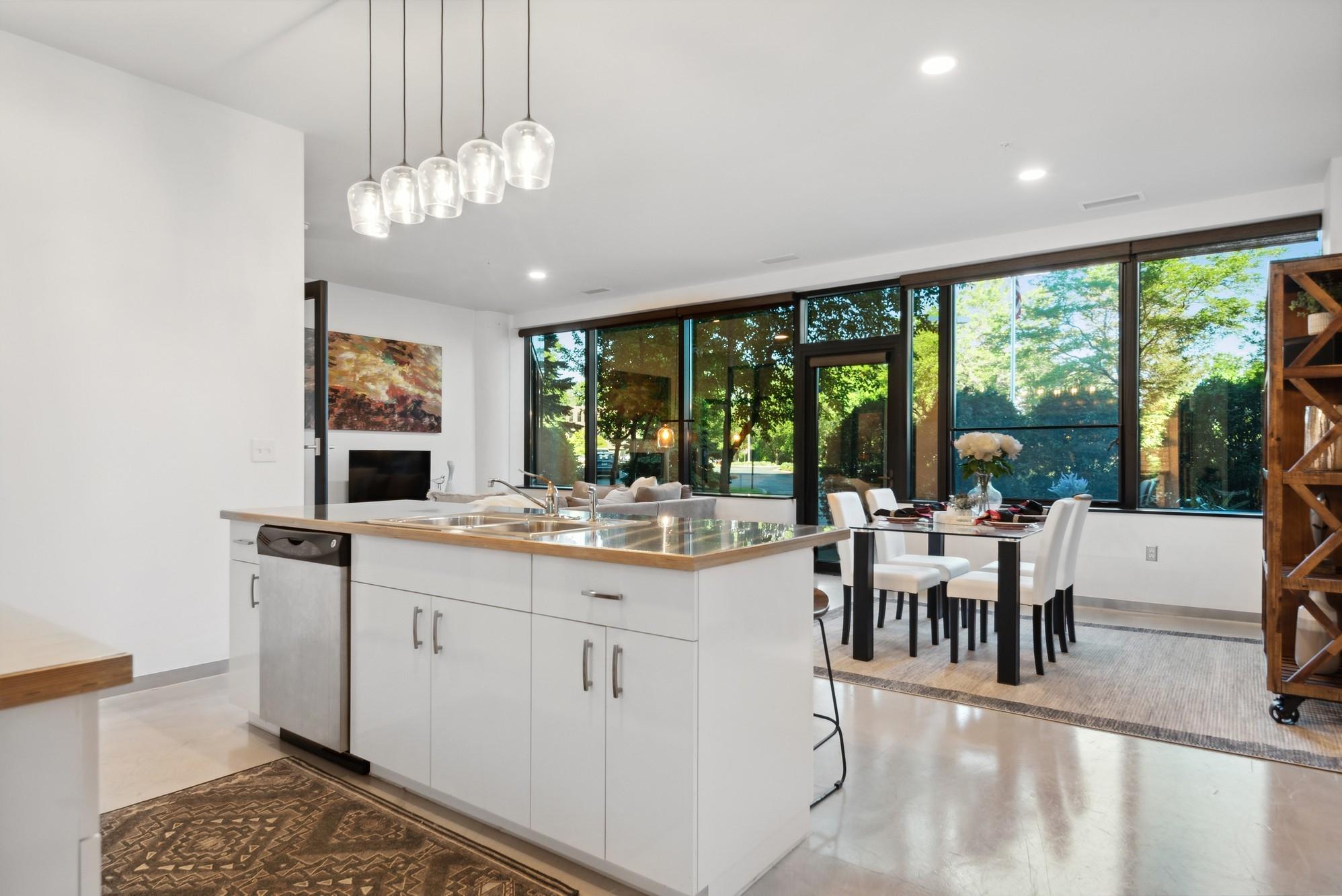5601 SMETANA DRIVE
5601 Smetana Drive, Minnetonka, 55343, MN
-
Price: $275,000
-
Status type: For Sale
-
City: Minnetonka
-
Neighborhood: Cic 1364 Cloud 9 Sky Flats
Bedrooms: 1
Property Size :1006
-
Listing Agent: NST19315,NST106144
-
Property type : High Rise
-
Zip code: 55343
-
Street: 5601 Smetana Drive
-
Street: 5601 Smetana Drive
Bathrooms: 1
Year: 1986
Listing Brokerage: RE/MAX Results
FEATURES
- Range
- Refrigerator
- Washer
- Dryer
- Microwave
- Exhaust Fan
- Dishwasher
- Disposal
- Gas Water Heater
DETAILS
**CURRENT 20 YEAR ASSESSMENT ENDING IN 2040 IS PAID 0FF!!** ONLY HANDFUL OF UNITS IN CLOUD 9 HAVE PAID OFF THIS ASSESSMENT! Modern ground level open concept living with secure door to unit patio on the quiet side of the building. Fresh paint throughout and well maintained. Oversized bedroom with glass french doors and a walk-in closet. Bathroom includes a double vanity with mirror up to the ceiling, soaking tub and separate glass stand-up shower. Kitchen, living room and dining all in an open concept floor plan with plenty of room. Painted & polished concrete floor throughout gives this beautiful sky flat that modern hight-end flare you desire. Updates include: ceiling lighting, water heater, HVAC circuit board, backsplash & paint. In-unit oversized storage/laundry room. Parking stalls 103 & 104 and 3x5' storage locker #83. Fitness room and two outdoor patios are also part of the building amenities. High-speed internet, DIRECTV and more included in the monthly HOA.
INTERIOR
Bedrooms: 1
Fin ft² / Living Area: 1006 ft²
Below Ground Living: N/A
Bathrooms: 1
Above Ground Living: 1006ft²
-
Basement Details: None,
Appliances Included:
-
- Range
- Refrigerator
- Washer
- Dryer
- Microwave
- Exhaust Fan
- Dishwasher
- Disposal
- Gas Water Heater
EXTERIOR
Air Conditioning: Central Air
Garage Spaces: 2
Construction Materials: N/A
Foundation Size: 1006ft²
Unit Amenities:
-
- Walk-In Closet
- Washer/Dryer Hookup
- Indoor Sprinklers
- Main Floor Master Bedroom
- Kitchen Center Island
- Master Bedroom Walk-In Closet
- French Doors
- Tile Floors
Heating System:
-
- Forced Air
ROOMS
| Main | Size | ft² |
|---|---|---|
| Living Room | 15x12 | 225 ft² |
| Dining Room | 12x13 | 144 ft² |
| Kitchen | 9x11 | 81 ft² |
| Bedroom 1 | 11x15 | 121 ft² |
| Laundry | 12x5 | 144 ft² |
| Walk In Closet | 7.5x4.5 | 32.76 ft² |
LOT
Acres: N/A
Lot Size Dim.: common
Longitude: 44.9014
Latitude: -93.4028
Zoning: Residential-Multi-Family
FINANCIAL & TAXES
Tax year: 2022
Tax annual amount: $2,907
MISCELLANEOUS
Fuel System: N/A
Sewer System: City Sewer/Connected
Water System: City Water/Connected
ADITIONAL INFORMATION
MLS#: NST6218615
Listing Brokerage: RE/MAX Results

ID: 932610
Published: July 01, 2022
Last Update: July 01, 2022
Views: 65






