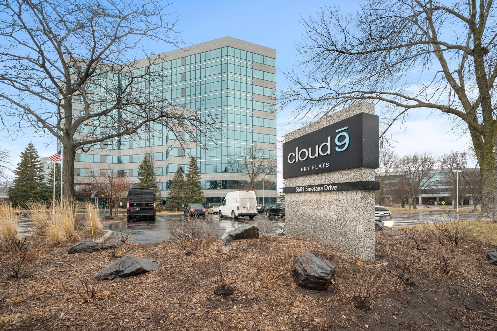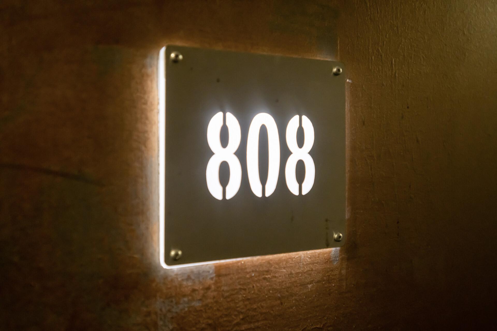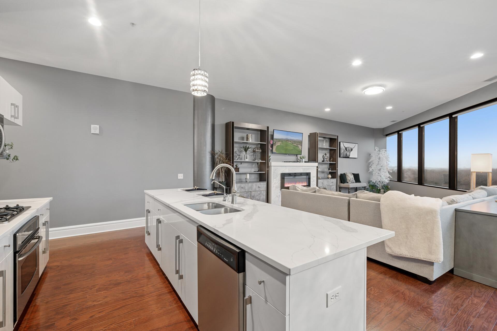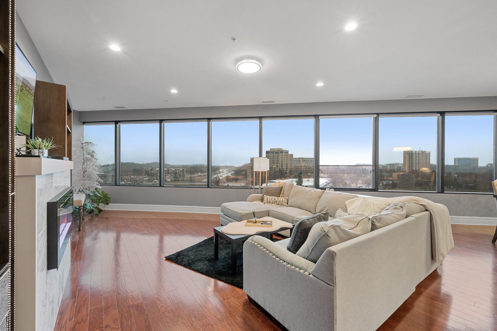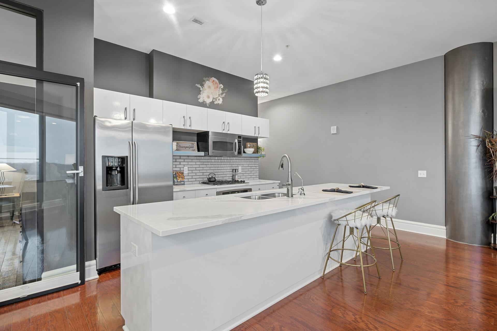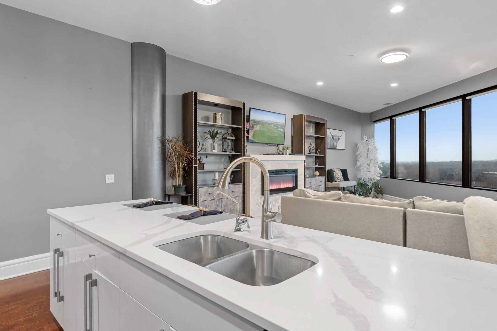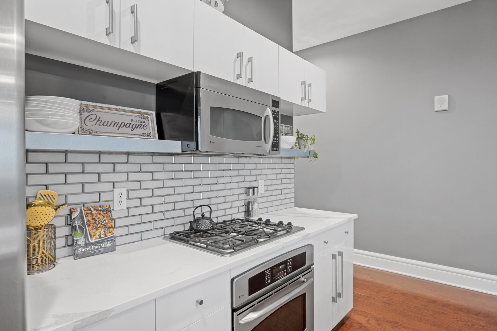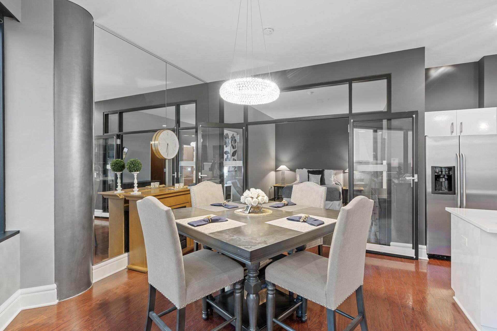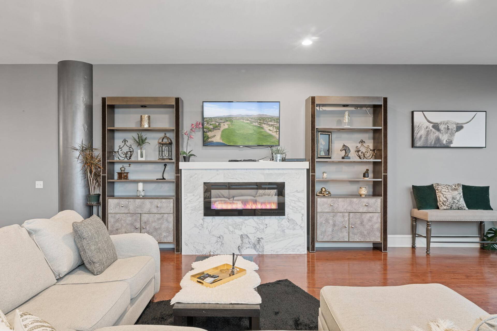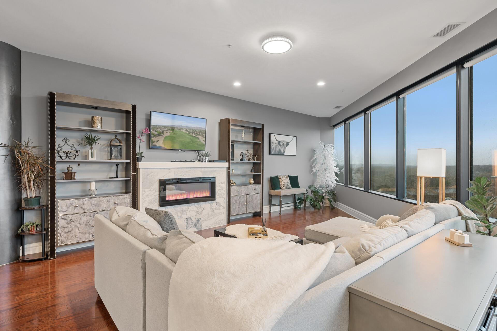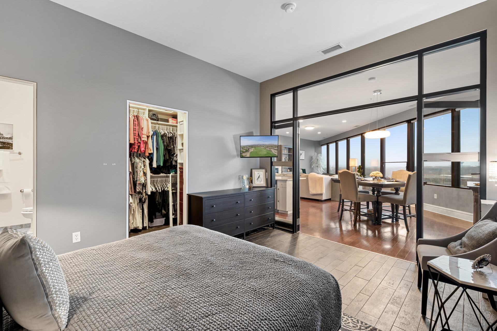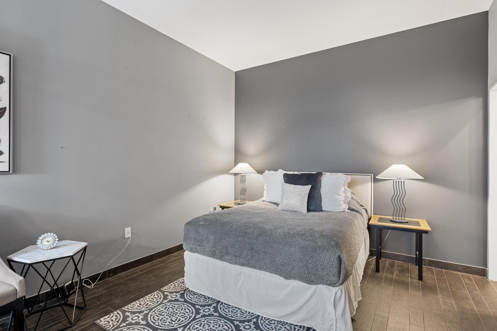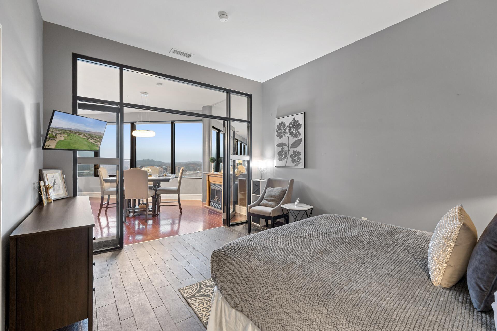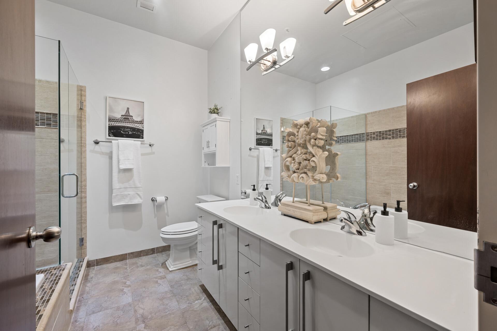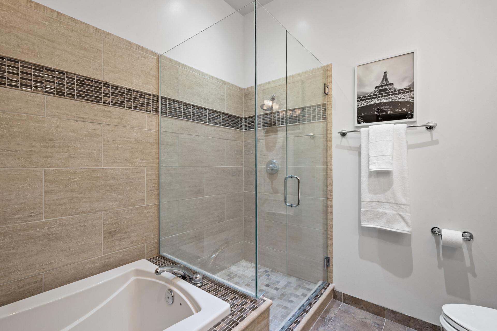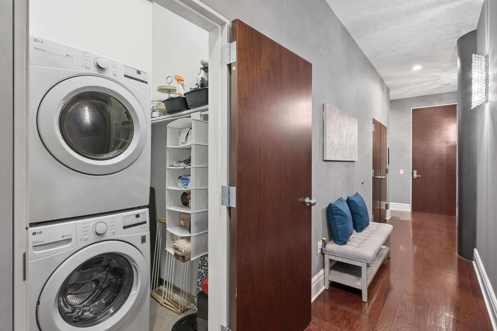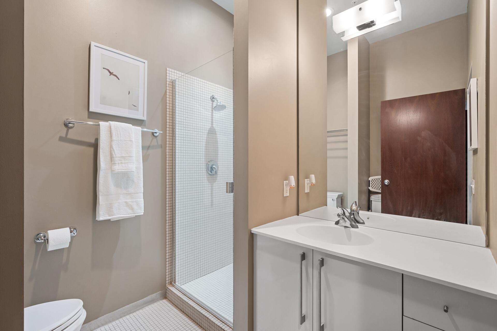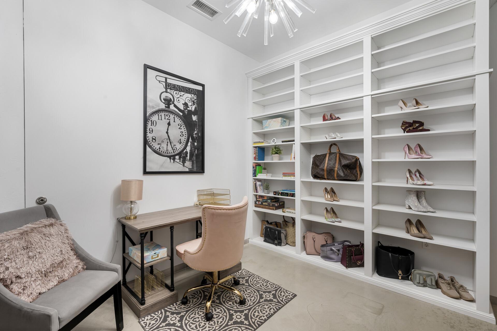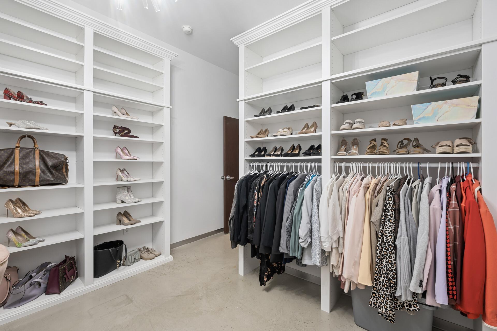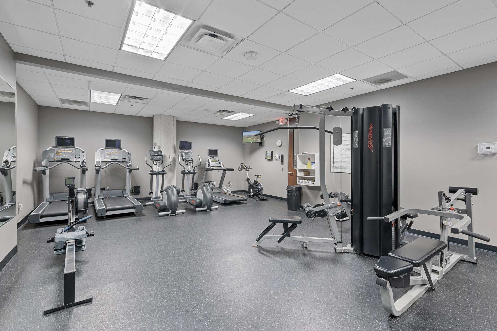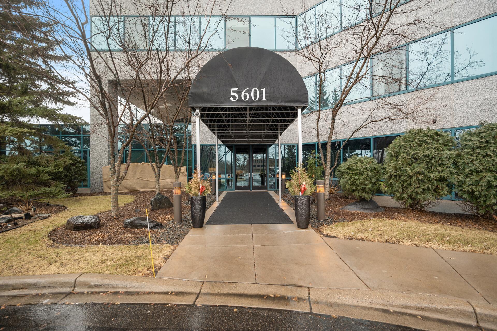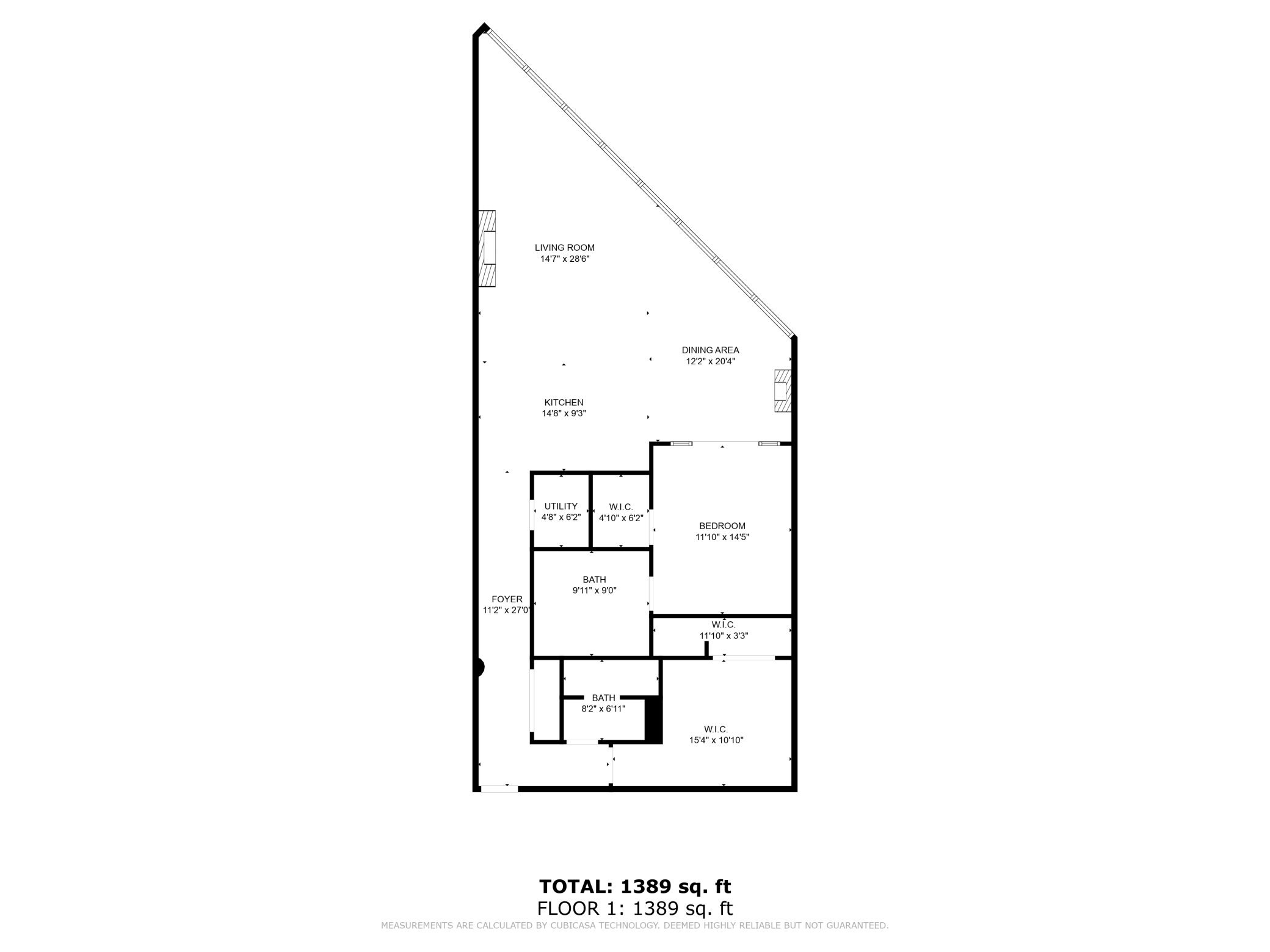5601 SMETANA DRIVE
5601 Smetana Drive, Minnetonka, 55343, MN
-
Price: $319,900
-
Status type: For Sale
-
City: Minnetonka
-
Neighborhood: Cic 1364 Cloud 9 Sky Flats
Bedrooms: 2
Property Size :1482
-
Listing Agent: NST14003,NST68459
-
Property type : High Rise
-
Zip code: 55343
-
Street: 5601 Smetana Drive
-
Street: 5601 Smetana Drive
Bathrooms: 2
Year: 1986
Listing Brokerage: Keller Williams Classic Realty
FEATURES
- Refrigerator
- Washer
- Microwave
- Exhaust Fan
- Dishwasher
- Disposal
- Cooktop
- Wall Oven
- Water Filtration System
- ENERGY STAR Qualified Appliances
- Stainless Steel Appliances
DETAILS
Discover luxury living in this sun-filled 2-bed, 2-bath condo in Cloud 9! 2 garage spaces! Impeccably maintained and designed, it offers stunning southern views. Kitchen boasts stainless steel appliances, Cambria countertops and stylish tile backsplash. Living room includes an electric marble surround fireplace. 10-foot ceilings, hardwood floors, and contemporary lighting throughout. Windows have custom Electric Sun blinds, operated remotely. Owner's ensuite features French doors with louver blinds, walk-in closet, and bath with dual sinks, a separate tiled surround soaking tub & shower. Closet systems and in-unit washer and dryer add convenience. Outside, enjoy the outdoor rooftop patio, perfect for outdoor dining. Additional amenities include a common gym & pet-friendly policies, a covered parking garage offering two spaces, and additional parking for guests in the front and back lots. Each unit includes additional basement storage. HOA fees cover everything except electric!
INTERIOR
Bedrooms: 2
Fin ft² / Living Area: 1482 ft²
Below Ground Living: N/A
Bathrooms: 2
Above Ground Living: 1482ft²
-
Basement Details: None,
Appliances Included:
-
- Refrigerator
- Washer
- Microwave
- Exhaust Fan
- Dishwasher
- Disposal
- Cooktop
- Wall Oven
- Water Filtration System
- ENERGY STAR Qualified Appliances
- Stainless Steel Appliances
EXTERIOR
Air Conditioning: Central Air
Garage Spaces: 2
Construction Materials: N/A
Foundation Size: 1482ft²
Unit Amenities:
-
- Hardwood Floors
- Walk-In Closet
- Washer/Dryer Hookup
- Indoor Sprinklers
- Panoramic View
- Kitchen Center Island
- French Doors
- Tile Floors
- Main Floor Primary Bedroom
- Primary Bedroom Walk-In Closet
Heating System:
-
- Forced Air
ROOMS
| Main | Size | ft² |
|---|---|---|
| Living Room | 20x20 | 400 ft² |
| Dining Room | 19x15 | 361 ft² |
| Kitchen | 11x11 | 121 ft² |
| Bedroom 1 | 14x12 | 196 ft² |
| Bedroom 2 | 11x11 | 121 ft² |
LOT
Acres: N/A
Lot Size Dim.: Common
Longitude: 44.9014
Latitude: -93.4028
Zoning: Residential-Single Family
FINANCIAL & TAXES
Tax year: 2023
Tax annual amount: $3,715
MISCELLANEOUS
Fuel System: N/A
Sewer System: City Sewer/Connected
Water System: City Water/Connected
ADITIONAL INFORMATION
MLS#: NST7322074
Listing Brokerage: Keller Williams Classic Realty

ID: 3112768
Published: February 09, 2024
Last Update: February 09, 2024
Views: 4



