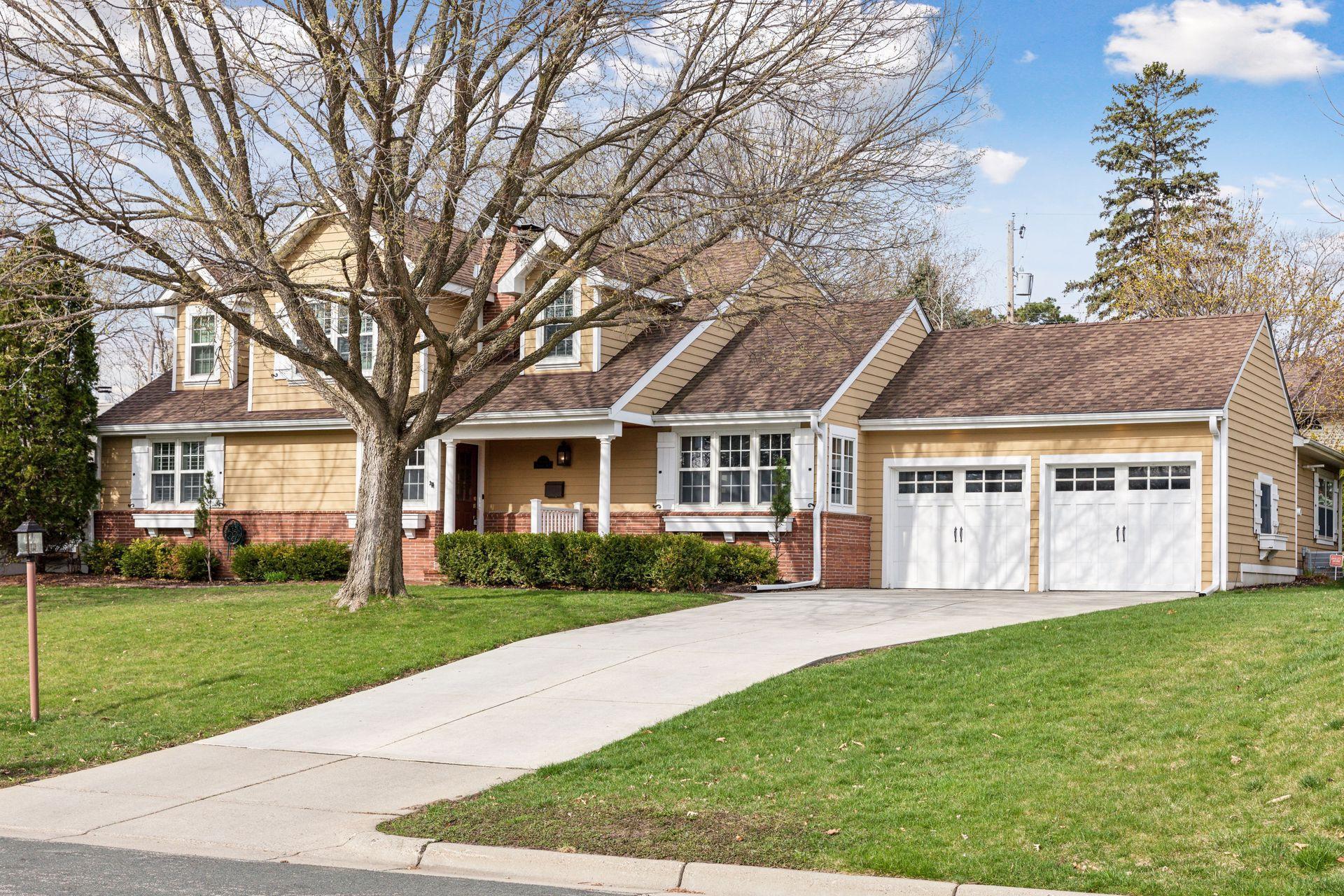5604 DALRYMPLE ROAD
5604 Dalrymple Road, Edina, 55424, MN
-
Price: $1,250,000
-
Status type: For Sale
-
City: Edina
-
Neighborhood: Golf Terrace Heights 1st Add
Bedrooms: 5
Property Size :4141
-
Listing Agent: NST11236,NST45498
-
Property type : Single Family Residence
-
Zip code: 55424
-
Street: 5604 Dalrymple Road
-
Street: 5604 Dalrymple Road
Bathrooms: 4
Year: 1950
Listing Brokerage: Keller Williams Integrity Realty
FEATURES
- Range
- Refrigerator
- Washer
- Dryer
- Dishwasher
- Water Softener Owned
- Disposal
- Humidifier
- Gas Water Heater
- Stainless Steel Appliances
- Chandelier
DETAILS
This outstanding East Edina property has a timeless quality that embraces a blend of function and comfort with subtle architectural significance--the perfect expression of today's lifestyle. A multitude of spaces flow seamlessly and offer so much functionality. Main-floor primary suite with updated bath and walk-in closet. Two main-floor offices. Large, cozy gathering spaces including a huge main-floor family room with fireplace and tons of natural light. Sun room. Reading nooks. Three-season porch. Huge patio overlooking a gorgeously landscaped yard. Even a finished potting shed (could convert nicely into a sauna). It's all anchored by a centrally located, updated kitchen with tons of counter space, ss appliances and views of the gorgeous back yard. The use of natural materials and quality touches throughout the home are truly inspired. You'll fall in love with every room. Tons of storage space, newer Andersen windows, Hardie siding, newer roof, newer concrete driveway, and much more.
INTERIOR
Bedrooms: 5
Fin ft² / Living Area: 4141 ft²
Below Ground Living: 949ft²
Bathrooms: 4
Above Ground Living: 3192ft²
-
Basement Details: Block, Daylight/Lookout Windows, Drainage System, Egress Window(s), Full, Partially Finished, Sump Pump, Tile Shower,
Appliances Included:
-
- Range
- Refrigerator
- Washer
- Dryer
- Dishwasher
- Water Softener Owned
- Disposal
- Humidifier
- Gas Water Heater
- Stainless Steel Appliances
- Chandelier
EXTERIOR
Air Conditioning: Central Air
Garage Spaces: 2
Construction Materials: N/A
Foundation Size: 1250ft²
Unit Amenities:
-
- Patio
- Kitchen Window
- Porch
- Hardwood Floors
- Sun Room
- Vaulted Ceiling(s)
- Security System
- In-Ground Sprinkler
- Paneled Doors
- Cable
- Kitchen Center Island
- French Doors
- Tile Floors
- Main Floor Primary Bedroom
- Primary Bedroom Walk-In Closet
Heating System:
-
- Forced Air
ROOMS
| Main | Size | ft² |
|---|---|---|
| Living Room | 20x12 | 400 ft² |
| Dining Room | 14x11 | 196 ft² |
| Kitchen | 15x9 | 225 ft² |
| Informal Dining Room | 13x9 | 169 ft² |
| Informal Dining Room | 9x8 | 81 ft² |
| Family Room | 23x19 | 529 ft² |
| Office | 13x11 | 169 ft² |
| Office | 11x10 | 121 ft² |
| Three Season Porch | 13x11 | 169 ft² |
| Bedroom 1 | 14x13 | 196 ft² |
| Upper | Size | ft² |
|---|---|---|
| Bedroom 2 | 16x12 | 256 ft² |
| Bedroom 3 | 13x12 | 169 ft² |
| Bedroom 4 | 13x9 | 169 ft² |
| Lower | Size | ft² |
|---|---|---|
| Bedroom 5 | 14x11 | 196 ft² |
| Family Room | 20x11 | 400 ft² |
| Laundry | 11x7 | 121 ft² |
LOT
Acres: N/A
Lot Size Dim.: 90x150
Longitude: 44.9017
Latitude: -93.3474
Zoning: Residential-Single Family
FINANCIAL & TAXES
Tax year: 2024
Tax annual amount: $15,498
MISCELLANEOUS
Fuel System: N/A
Sewer System: City Sewer/Connected
Water System: City Water/Connected
ADITIONAL INFORMATION
MLS#: NST7329012
Listing Brokerage: Keller Williams Integrity Realty

ID: 2874324
Published: April 24, 2024
Last Update: April 24, 2024
Views: 8






