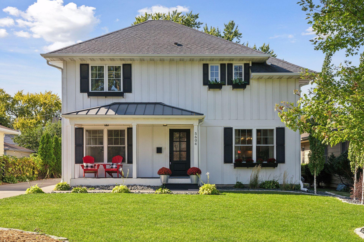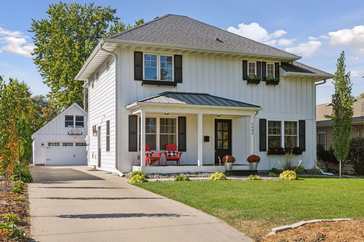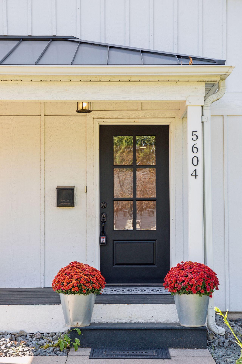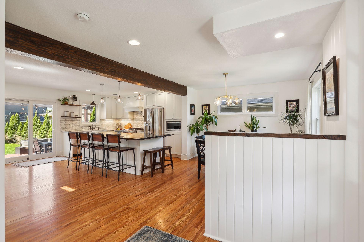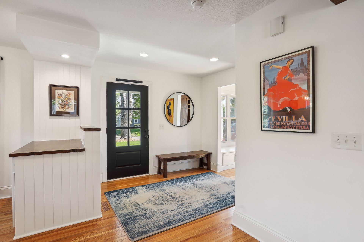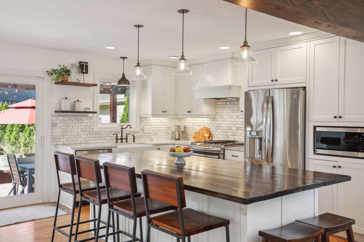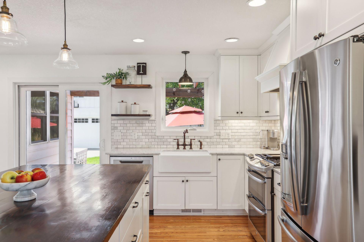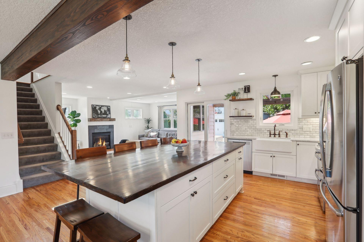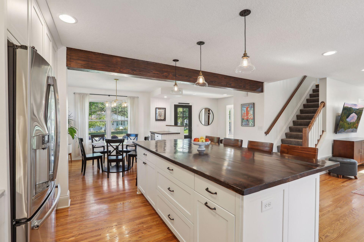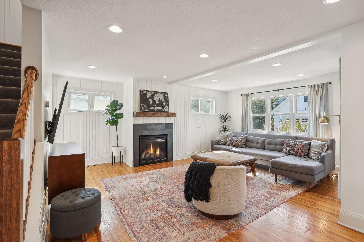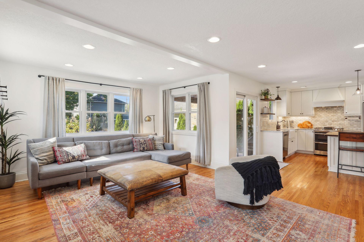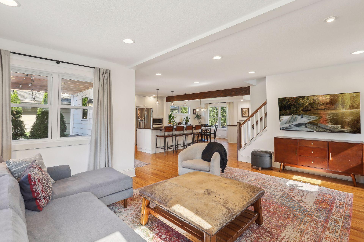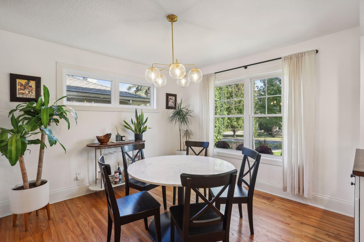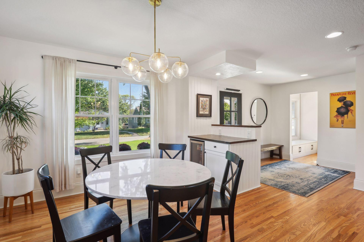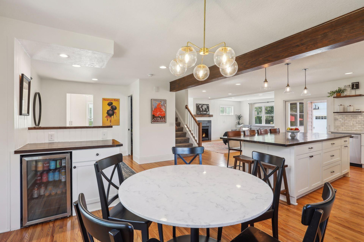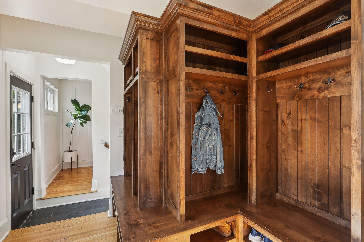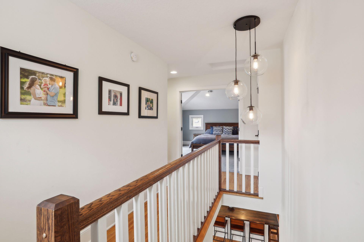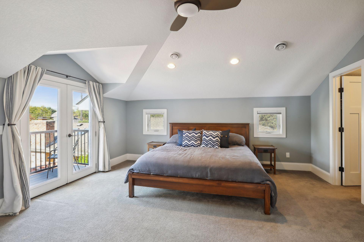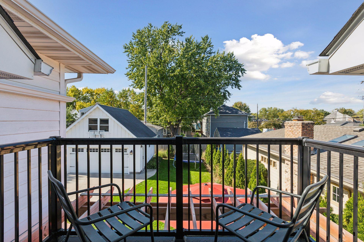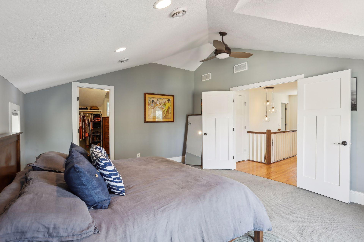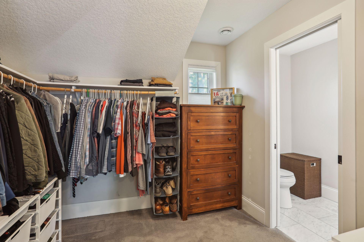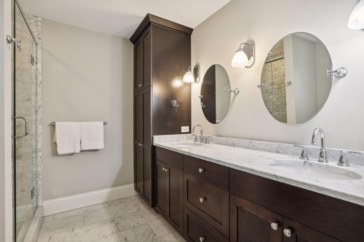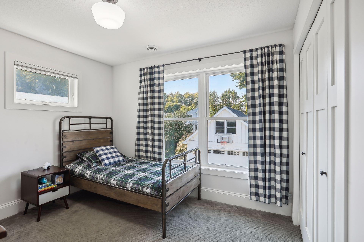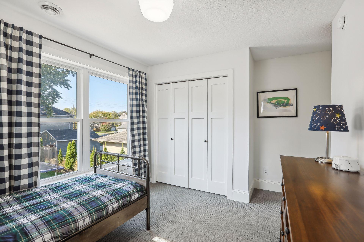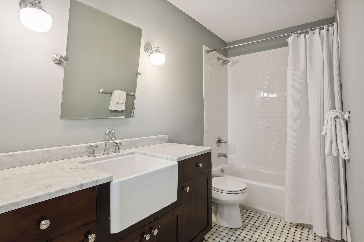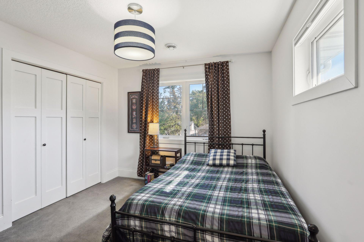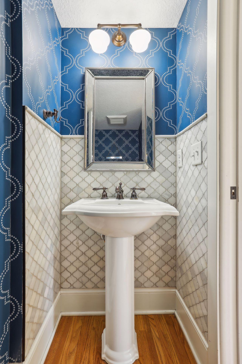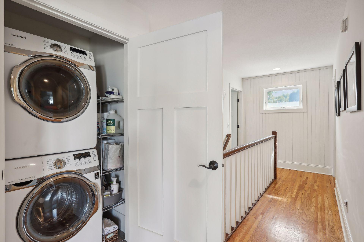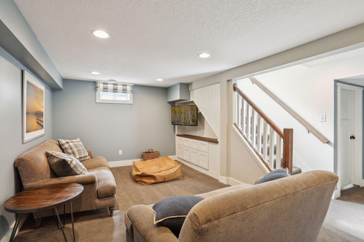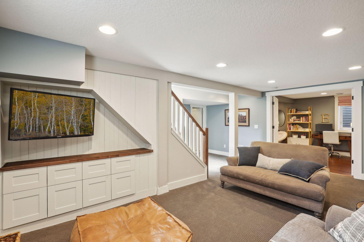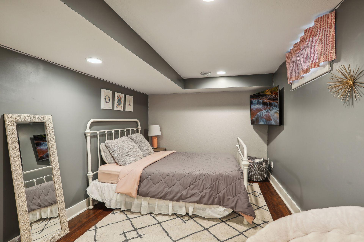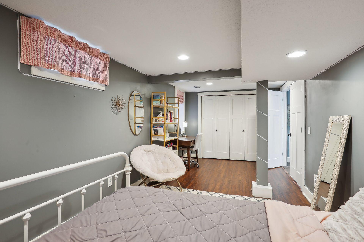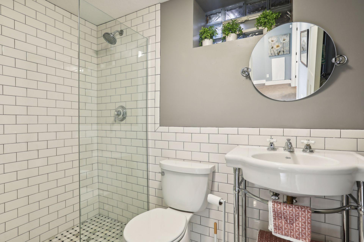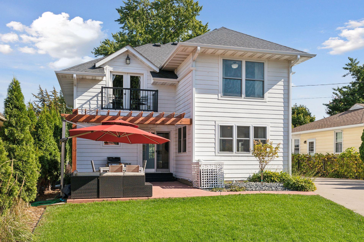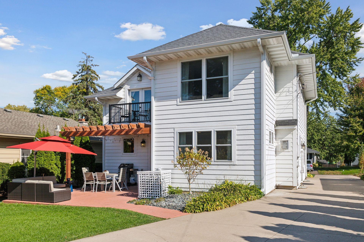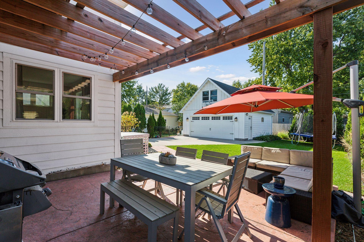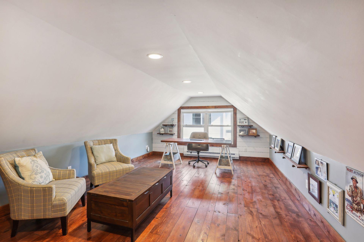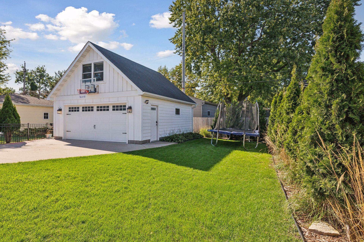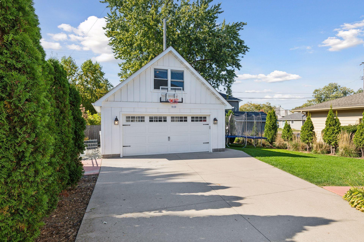5604 YORK AVENUE
5604 York Avenue, Edina, 55410, MN
-
Price: $915,000
-
Status type: For Sale
-
City: Edina
-
Neighborhood: Harriet Lawn
Bedrooms: 4
Property Size :2939
-
Listing Agent: NST16650,NST98218
-
Property type : Single Family Residence
-
Zip code: 55410
-
Street: 5604 York Avenue
-
Street: 5604 York Avenue
Bathrooms: 4
Year: 1950
Listing Brokerage: Edina Realty, Inc.
FEATURES
- Refrigerator
- Washer
- Dryer
- Microwave
- Dishwasher
- Cooktop
- Wall Oven
- Stainless Steel Appliances
DETAILS
Nestled in the highly sought-after East Edina Chowen Park neighborhood, this stunning home is located just blocks from parks, restaurants & shopping! This gorgeous 2 story boasts 4 bedrooms, 4 bathrooms & a 2 car garage. You will love entertaining in this bright & open floorplan with natural light pouring in through large windows that overlook the backyard. The spacious kitchen island is a showstopper with it's countertop made from the solid wood floor planks of the original Cabella's. The kitchen features Carrara marble countertops, stainless steel appliances, double ovens, and fantastic storage w/a great pantry. Your private master suite awaits, with a walk-in closet, double vanity, marble countertops, custom walk-in shower, and private balcony (perfect for morning coffee)! Enjoy convenient upstairs laundry. If that's not enough, the insulated & heated garage features epoxied floors and a beautiful fully finished upper level, perfect for an office, guest bedroom or hangout space! Imagine movie nights next to your cozy gas fireplace and evening BBQ's on your new custom stamped concrete patio in the backyard.
INTERIOR
Bedrooms: 4
Fin ft² / Living Area: 2939 ft²
Below Ground Living: 724ft²
Bathrooms: 4
Above Ground Living: 2215ft²
-
Basement Details: Block,
Appliances Included:
-
- Refrigerator
- Washer
- Dryer
- Microwave
- Dishwasher
- Cooktop
- Wall Oven
- Stainless Steel Appliances
EXTERIOR
Air Conditioning: Central Air
Garage Spaces: 2
Construction Materials: N/A
Foundation Size: 832ft²
Unit Amenities:
-
- Patio
- Natural Woodwork
- Hardwood Floors
- Kitchen Center Island
Heating System:
-
- Forced Air
ROOMS
| Main | Size | ft² |
|---|---|---|
| Living Room | 16x13 | 256 ft² |
| Dining Room | 13x10 | 169 ft² |
| Kitchen | 15x15 | 225 ft² |
| Mud Room | 11x8 | 121 ft² |
| Foyer | 8x9 | 64 ft² |
| Upper | Size | ft² |
|---|---|---|
| Bedroom 1 | 16x14 | 256 ft² |
| Bedroom 2 | 11x10 | 121 ft² |
| Bedroom 3 | 11x10 | 121 ft² |
| Walk In Closet | 8x9 | 64 ft² |
| Office | 23x13 | 529 ft² |
| Lower | Size | ft² |
|---|---|---|
| Bedroom 4 | 23x10 | 529 ft² |
| Family Room | 19x11 | 361 ft² |
LOT
Acres: N/A
Lot Size Dim.: 50x135
Longitude: 44.9013
Latitude: -93.3205
Zoning: Residential-Single Family
FINANCIAL & TAXES
Tax year: 2024
Tax annual amount: $10,731
MISCELLANEOUS
Fuel System: N/A
Sewer System: City Sewer/Connected
Water System: City Water/Connected
ADITIONAL INFORMATION
MLS#: NST7658764
Listing Brokerage: Edina Realty, Inc.

ID: 3440188
Published: October 11, 2024
Last Update: October 11, 2024
Views: 38


