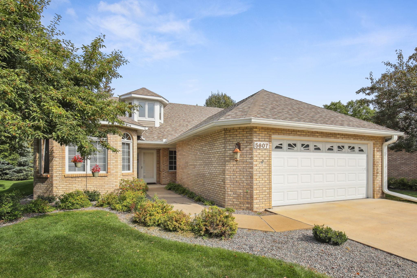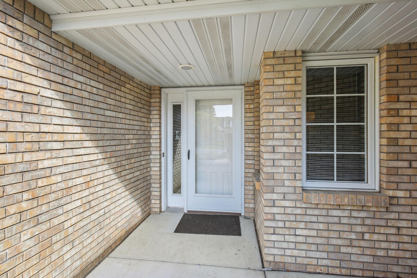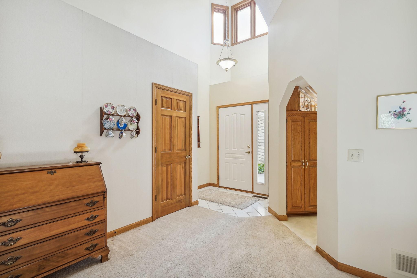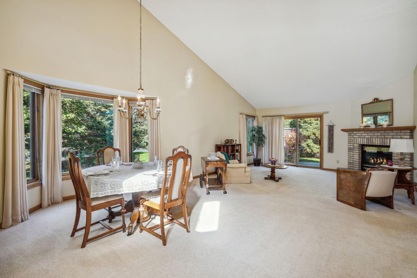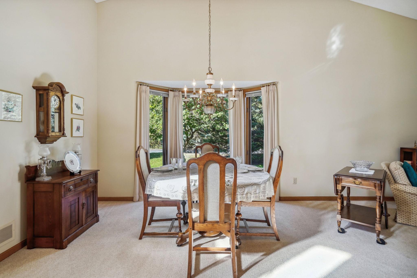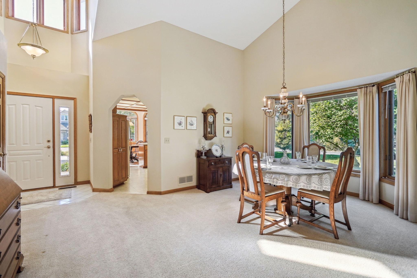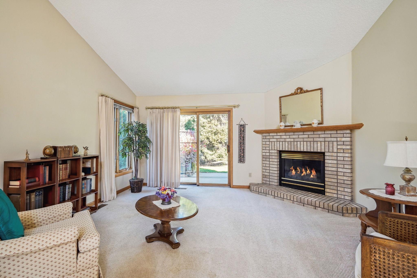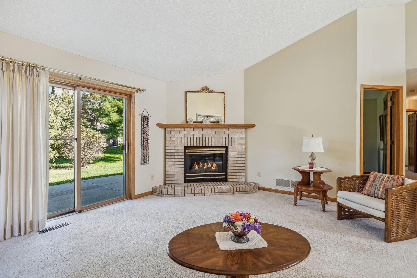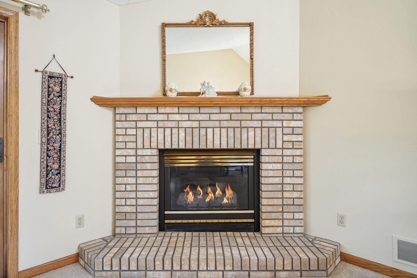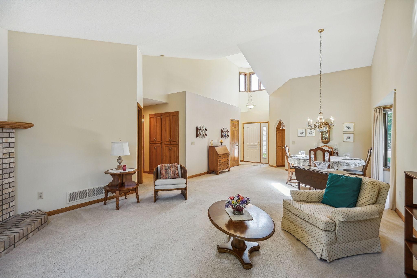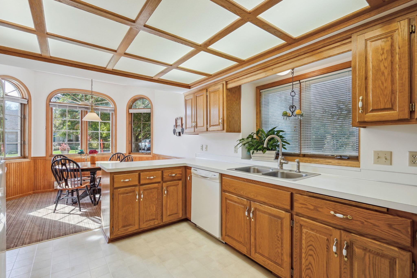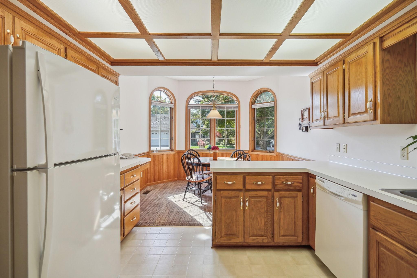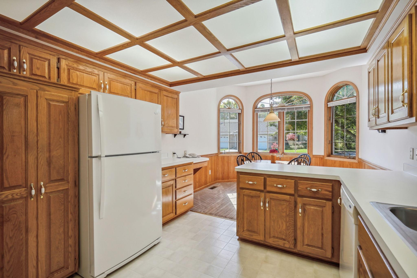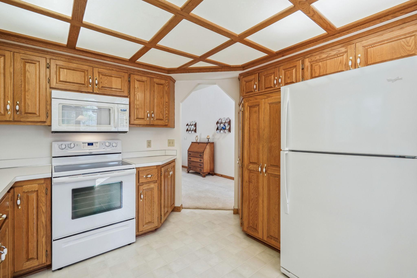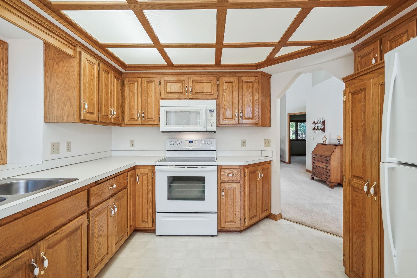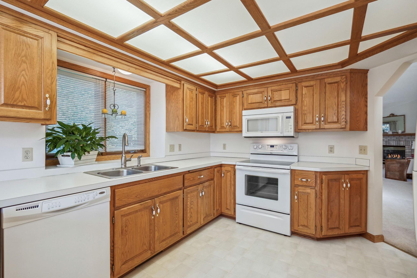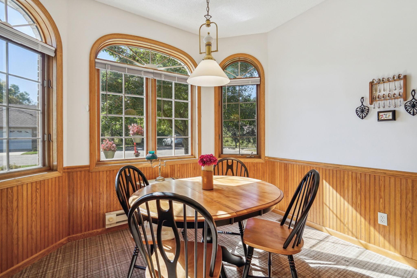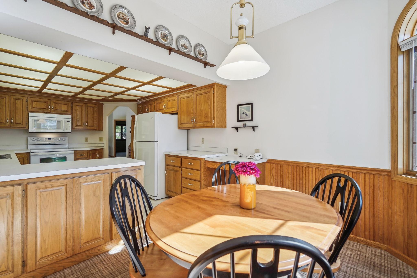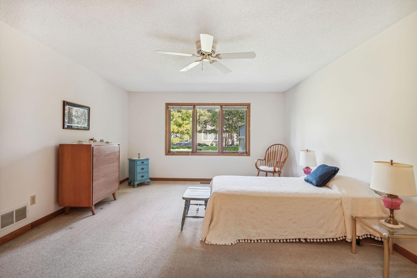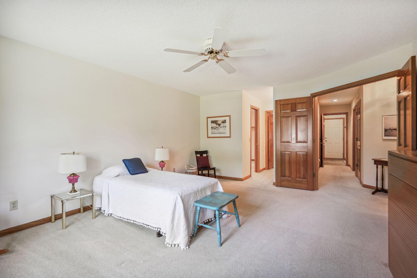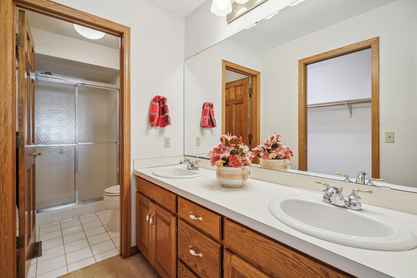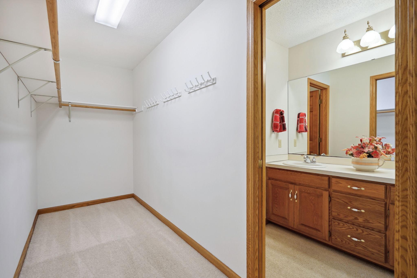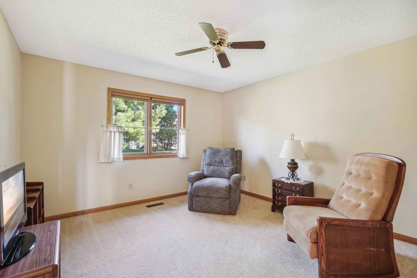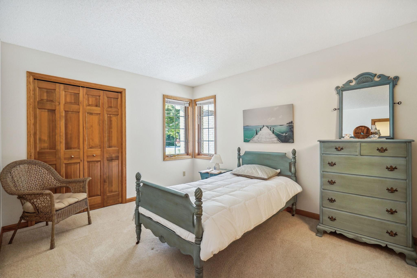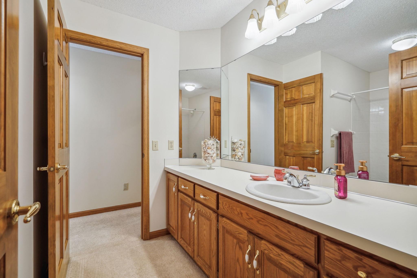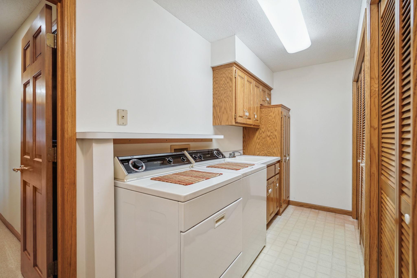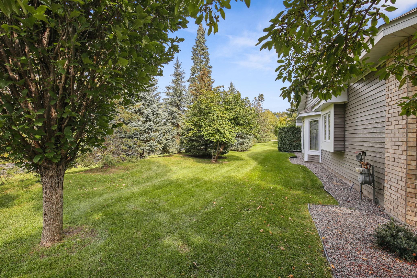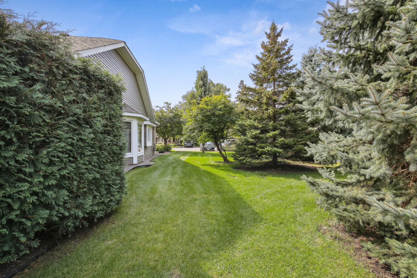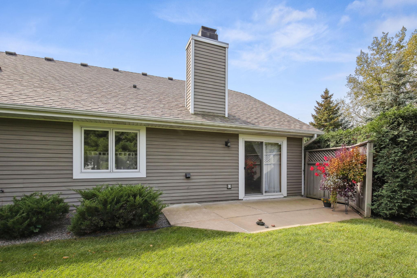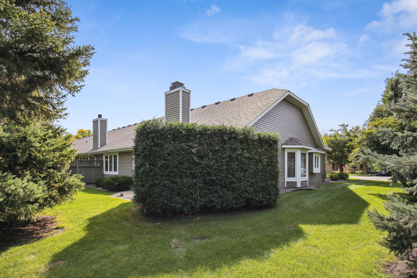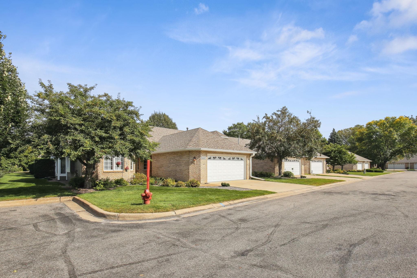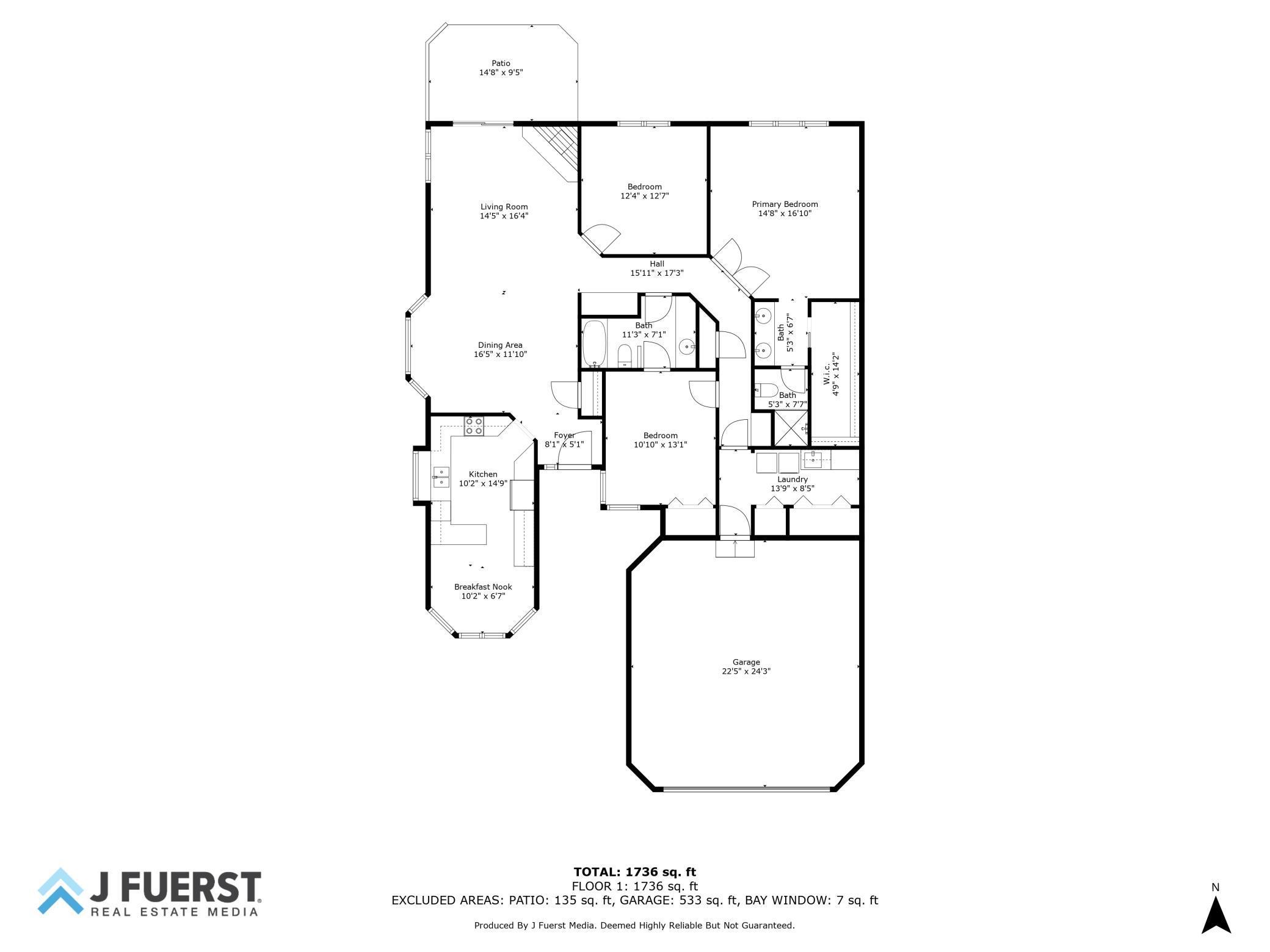5607 DUNLAP AVENUE
5607 Dunlap Avenue, Shoreview, 55126, MN
-
Price: $425,000
-
Status type: For Sale
-
City: Shoreview
-
Neighborhood: Silverthorn Estates, 3rd Add
Bedrooms: 2
Property Size :1918
-
Listing Agent: NST16762,NST53237
-
Property type : Townhouse Side x Side
-
Zip code: 55126
-
Street: 5607 Dunlap Avenue
-
Street: 5607 Dunlap Avenue
Bathrooms: 2
Year: 1993
Listing Brokerage: Keller Williams Premier Realty
FEATURES
- Range
- Refrigerator
- Washer
- Dryer
- Microwave
- Exhaust Fan
- Dishwasher
- Water Softener Owned
- Disposal
- Gas Water Heater
DETAILS
Experience effortless living in this exceptional, southern-oriented, single-level townhome tucked quietly in Shoreview's popular Silverthorn Estates neighborhood. The specific location is at the very end of a non-through, private street. The spacious living/dining areas are anchored by a soaring vaulted ceiling that flows naturally into the kitchen and dinette. Enjoy peaceful views from the living room which opens to a private concrete patio perfect for relaxation or entertainment. Primary suite w/private 3/4 bath & walk in/thru closet. Many updates: water heater: 2024, furnace, A/C and garage door opener: 2023, garbage disposal: 2021, roof: 2019, water softener: 2018. The generous-sized 2-car garage includes storage area above the garage. Quality concrete driveway for long-lasting durability. 4 guest parking spaces within feet of the front door. Within 10 minutes of all your favorite Shoreview necessities and conveniences. A true single level w/no interior or exterior stairs creates a stepless, long-term, living environment. Astute and proactive seller has had the home pre-inspected for your piece of mind prior to your purchase. Full inspection report is available to your agent in MLS Supplements. Easy and simple closing and possession: settle in before the holidays and/or your winter get-away.
INTERIOR
Bedrooms: 2
Fin ft² / Living Area: 1918 ft²
Below Ground Living: N/A
Bathrooms: 2
Above Ground Living: 1918ft²
-
Basement Details: None,
Appliances Included:
-
- Range
- Refrigerator
- Washer
- Dryer
- Microwave
- Exhaust Fan
- Dishwasher
- Water Softener Owned
- Disposal
- Gas Water Heater
EXTERIOR
Air Conditioning: Central Air
Garage Spaces: 2
Construction Materials: N/A
Foundation Size: 1918ft²
Unit Amenities:
-
- Patio
- Kitchen Window
- Natural Woodwork
- Ceiling Fan(s)
- Main Floor Primary Bedroom
- Primary Bedroom Walk-In Closet
Heating System:
-
- Forced Air
ROOMS
| n/a | Size | ft² |
|---|---|---|
| Foyer | 6x6 | 36 ft² |
| Main | Size | ft² |
|---|---|---|
| Dining Room | 13x11 | 169 ft² |
| Living Room | 17x15 | 289 ft² |
| Kitchen | 12x10 | 144 ft² |
| Informal Dining Room | 11x9 | 121 ft² |
| Bedroom 1 | 17x13 | 289 ft² |
| Walk In Closet | 13x4 | 169 ft² |
| Bedroom 2 | 12x10 | 144 ft² |
| Den | 13x12 | 169 ft² |
| Laundry | 13x5 | 169 ft² |
| Patio | 18x10 | 324 ft² |
LOT
Acres: N/A
Lot Size Dim.: 47x104
Longitude: 45.1107
Latitude: -93.1576
Zoning: Residential-Single Family
FINANCIAL & TAXES
Tax year: 2024
Tax annual amount: $5,361
MISCELLANEOUS
Fuel System: N/A
Sewer System: City Sewer/Connected
Water System: City Water/Connected
ADITIONAL INFORMATION
MLS#: NST7658081
Listing Brokerage: Keller Williams Premier Realty

ID: 3437406
Published: October 03, 2024
Last Update: October 03, 2024
Views: 30


