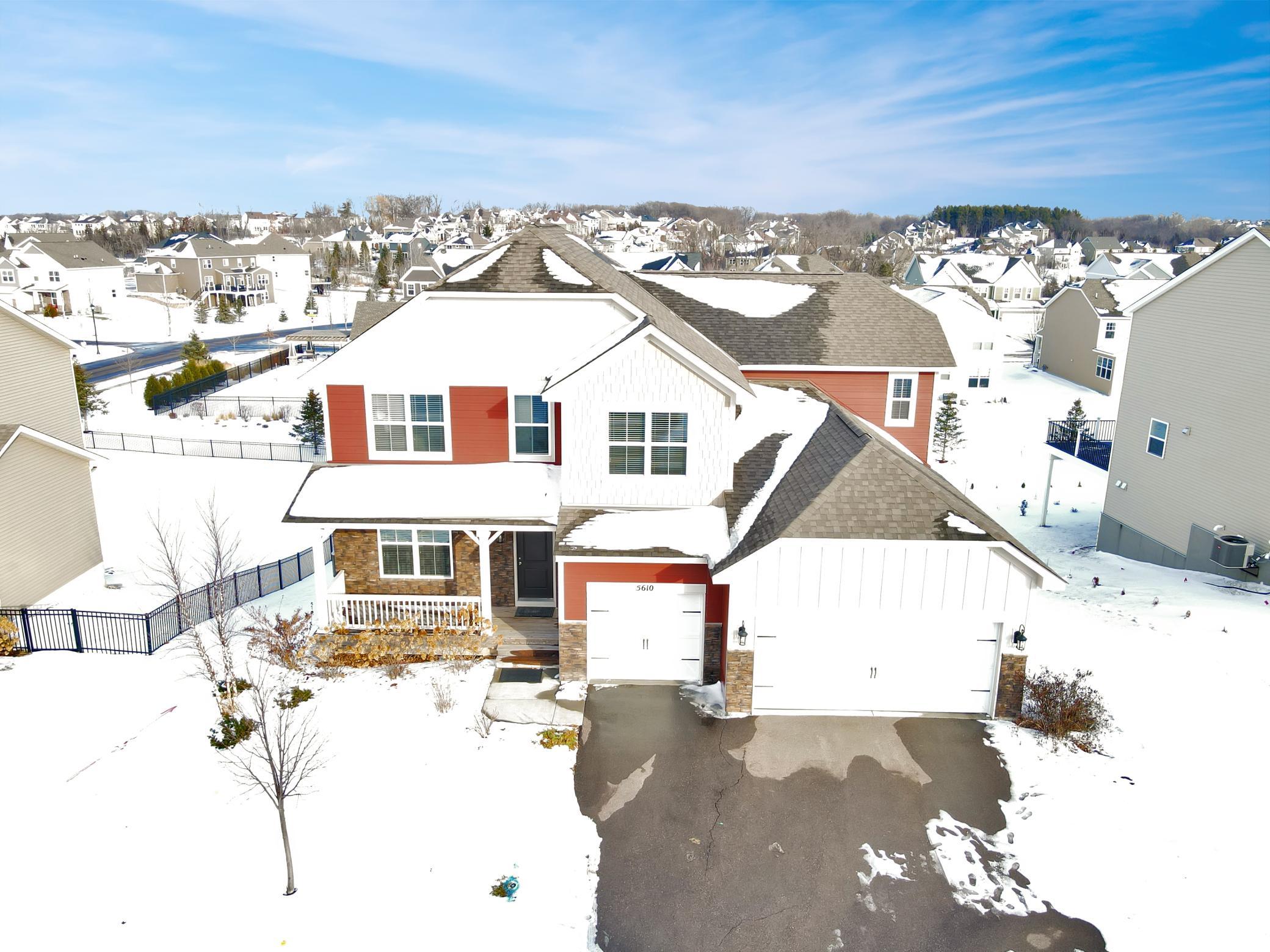5610 XENE LANE
5610 Xene Lane, Plymouth, 55446, MN
-
Price: $779,000
-
Status type: For Sale
-
City: Plymouth
-
Neighborhood: Brynwood 2nd Add
Bedrooms: 5
Property Size :3811
-
Listing Agent: NST27355,NST277228
-
Property type : Single Family Residence
-
Zip code: 55446
-
Street: 5610 Xene Lane
-
Street: 5610 Xene Lane
Bathrooms: 3
Year: 2017
Listing Brokerage: Realty Group LLC
DETAILS
Home has been professionally cleaned, and is ready for you to call it your own. Rare opportunity to own DR Horton's Jordan floor plan with all the upgrades! This home comes with a chefs kitchen, Granite countertops, Custom tile backsplash, Stainless steel appliances and much much more! Tons of space to grow in the Five bed Three bath home. Opportunity knocks as the lower level bedroom and additional bathroom is roughed in and ready to be finished. Home is in the heart of Plymouth close to shops, Providence Academy, and a short drive to downtown. Wayzata schools and Kimberly Elementary!
INTERIOR
Bedrooms: 5
Fin ft² / Living Area: 3811 ft²
Below Ground Living: 808ft²
Bathrooms: 3
Above Ground Living: 3003ft²
-
Basement Details: Walkout, Full, Drain Tiled, Sump Pump, Daylight/Lookout Windows,
Appliances Included:
-
EXTERIOR
Air Conditioning: Central Air
Garage Spaces: 3
Construction Materials: N/A
Foundation Size: 1337ft²
Unit Amenities:
-
Heating System:
-
- Forced Air
ROOMS
| Main | Size | ft² |
|---|---|---|
| Living Room | 16x15 | 256 ft² |
| Dining Room | 11.7x15.2 | 175.68 ft² |
| Kitchen | 9.4x17 | 87.73 ft² |
| Bedroom 5 | 13.10x16 | 181.22 ft² |
| Flex Room | 13.2x12.6 | 164.58 ft² |
| Lower | Size | ft² |
|---|---|---|
| Family Room | 33.10x14 | 1119.88 ft² |
| Upper | Size | ft² |
|---|---|---|
| Bedroom 1 | 13.10x17 | 181.22 ft² |
| Bedroom 2 | 12.10x10 | 155.28 ft² |
| Bedroom 3 | 12.10x10 | 155.28 ft² |
| Bedroom 4 | 12x11 | 144 ft² |
| Loft | 14.10x17 | 209.15 ft² |
LOT
Acres: N/A
Lot Size Dim.: 79x153x74x152
Longitude: 45.0557
Latitude: -93.4842
Zoning: Residential-Single Family
FINANCIAL & TAXES
Tax year: 2021
Tax annual amount: $7,006
MISCELLANEOUS
Fuel System: N/A
Sewer System: City Sewer/Connected
Water System: City Water/Connected
ADITIONAL INFORMATION
MLS#: NST6141908
Listing Brokerage: Realty Group LLC

ID: 324361
Published: January 13, 2022
Last Update: January 13, 2022
Views: 163






