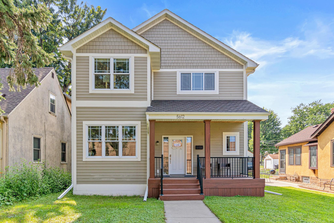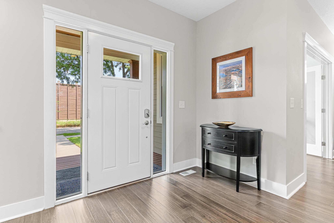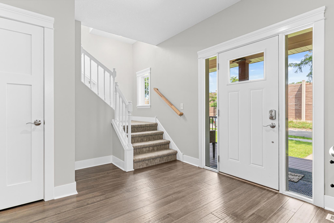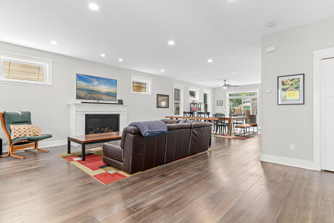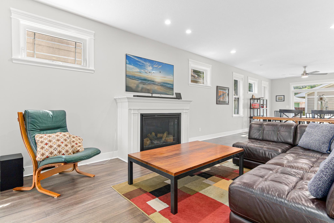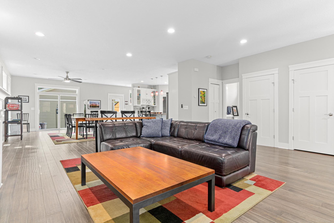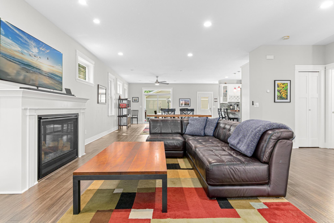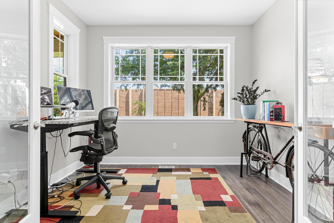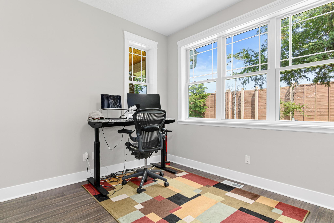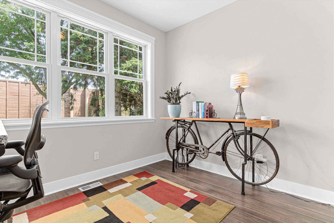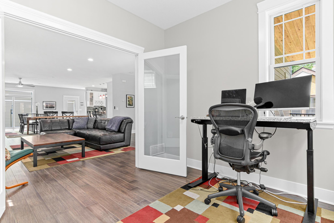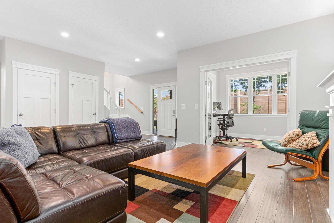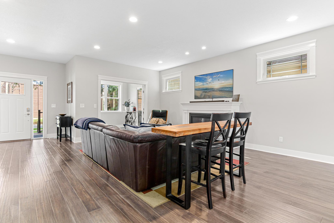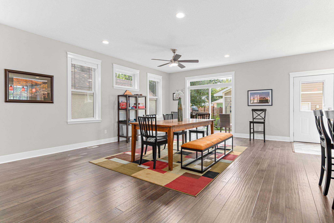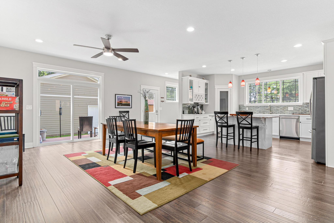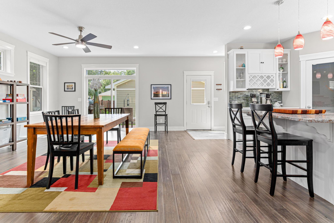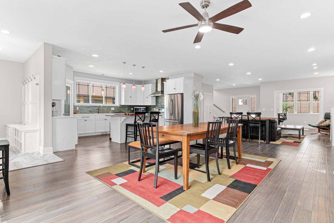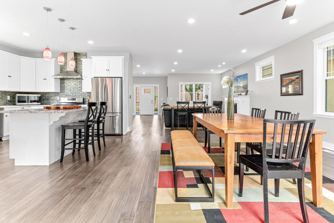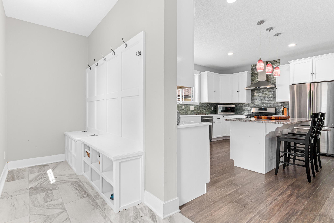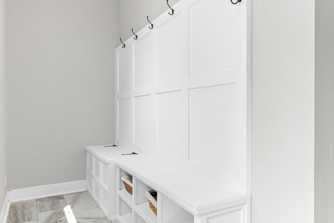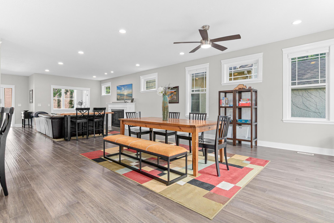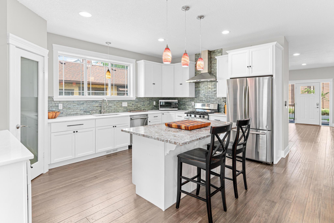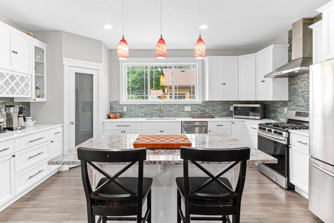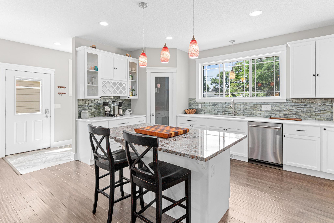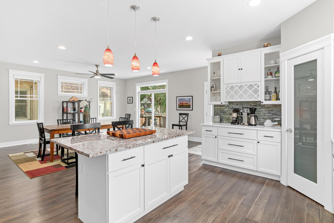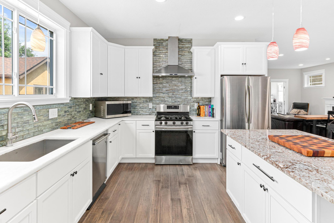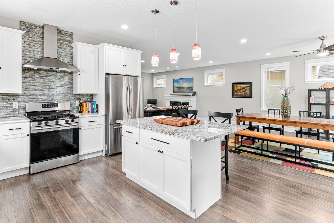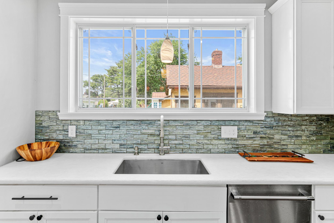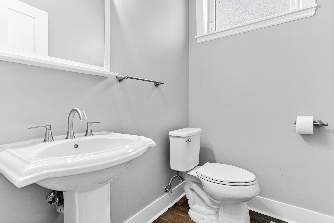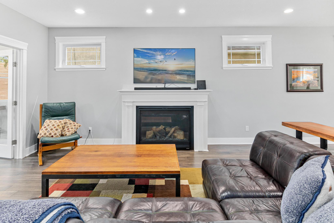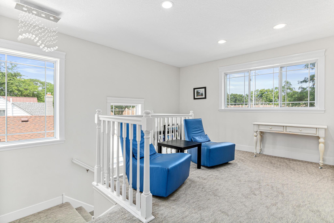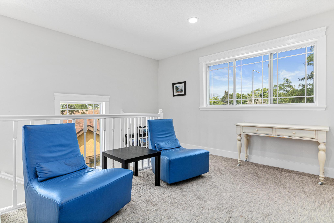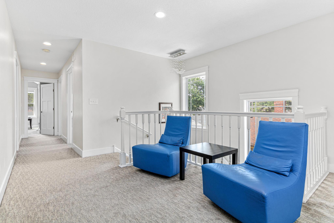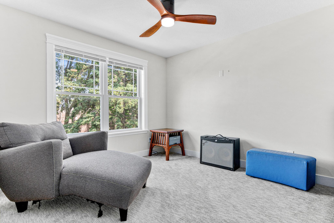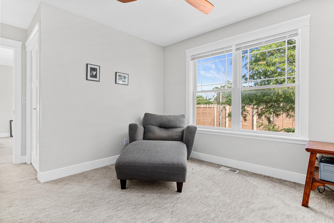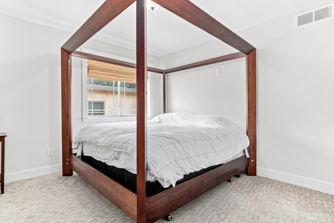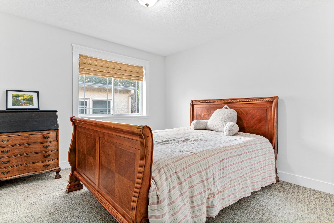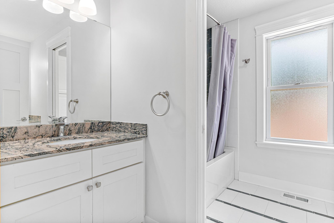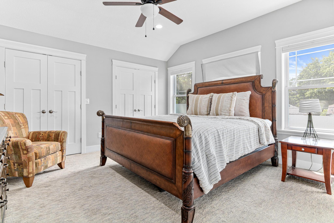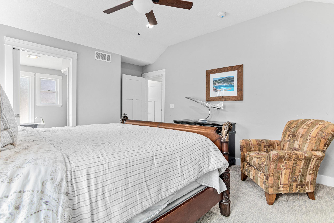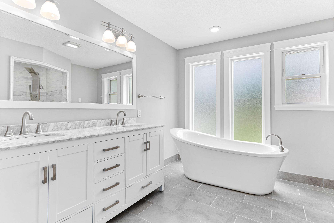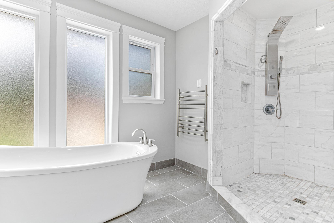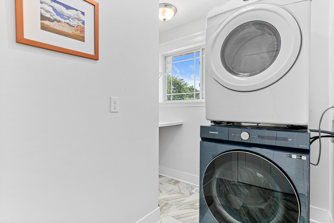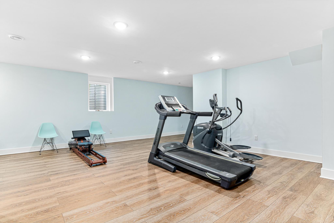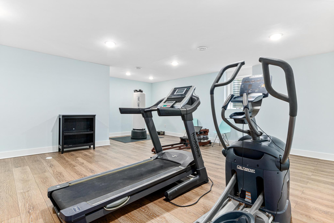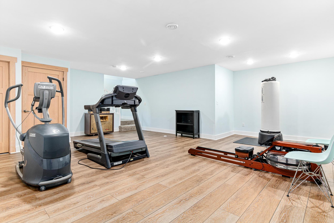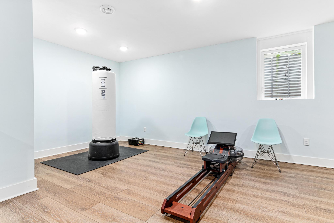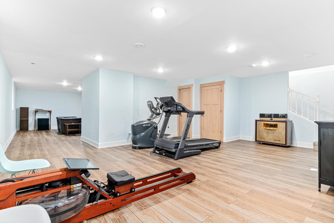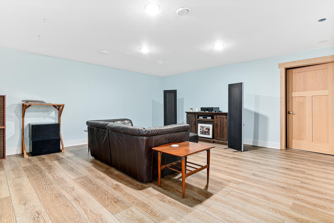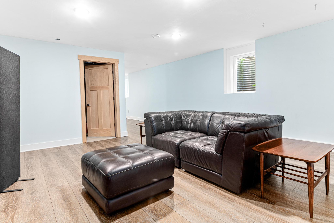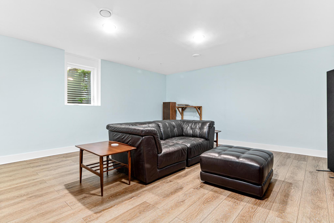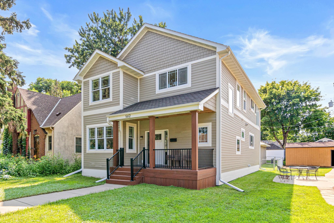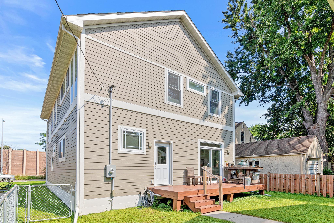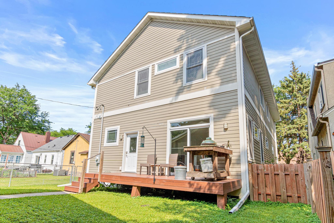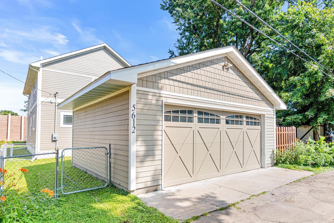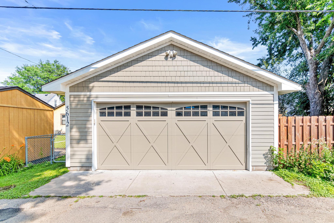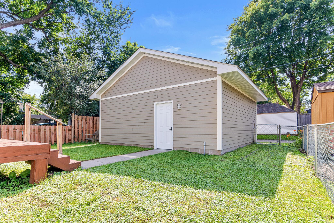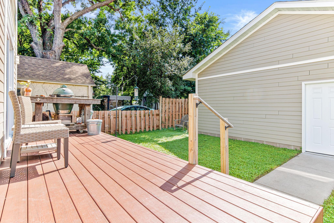5612 STEVENS AVENUE
5612 Stevens Avenue, Minneapolis, 55419, MN
-
Price: $569,900
-
Status type: For Sale
-
City: Minneapolis
-
Neighborhood: Windom
Bedrooms: 4
Property Size :3486
-
Listing Agent: NST14138,NST40085
-
Property type : Single Family Residence
-
Zip code: 55419
-
Street: 5612 Stevens Avenue
-
Street: 5612 Stevens Avenue
Bathrooms: 3
Year: 2016
Listing Brokerage: Keller Williams Preferred Rlty
FEATURES
- Range
- Refrigerator
- Washer
- Dryer
- Microwave
- Exhaust Fan
- Dishwasher
- Disposal
- Cooktop
- Air-To-Air Exchanger
- Water Filtration System
- Electric Water Heater
- Stainless Steel Appliances
DETAILS
Welcome to the epitome of contemporary elegance! This stunning 2016 built masterpiece in the Windom neighborhood of Minneapolis is sure to capture your heart. With 4 bedrooms and 3 bathrooms, this residence exudes luxury at every corner. Step inside to discover a chef's kitchen that will delight culinary enthusiasts, complete with a sprawling island perfect for gatherings and gourmet creations. The main level also features an office adorned with charming French doors. Indulge in the luxury of the 4-piece primary bathroom, offering a serene retreat after a long day. Convenience meets sophistication with upper-level laundry. Outside, a detached 2-car garage provides ample parking and storage space, while maintenance-free front and rear decks invite you to relax and unwind. The great urban setting offers the convenience of multiple restaurants, shops, and a hardware store within blocks, with easy access to highways for downtown or airport trips. Don't miss the chance to make this your own urban sanctuary!
INTERIOR
Bedrooms: 4
Fin ft² / Living Area: 3486 ft²
Below Ground Living: 932ft²
Bathrooms: 3
Above Ground Living: 2554ft²
-
Basement Details: Egress Window(s), Finished, Full,
Appliances Included:
-
- Range
- Refrigerator
- Washer
- Dryer
- Microwave
- Exhaust Fan
- Dishwasher
- Disposal
- Cooktop
- Air-To-Air Exchanger
- Water Filtration System
- Electric Water Heater
- Stainless Steel Appliances
EXTERIOR
Air Conditioning: Central Air
Garage Spaces: 2
Construction Materials: N/A
Foundation Size: 1307ft²
Unit Amenities:
-
- Kitchen Window
- Deck
- Porch
- Ceiling Fan(s)
- Walk-In Closet
- Washer/Dryer Hookup
- Exercise Room
- Paneled Doors
- Kitchen Center Island
- French Doors
- Tile Floors
- Primary Bedroom Walk-In Closet
Heating System:
-
- Forced Air
ROOMS
| Main | Size | ft² |
|---|---|---|
| Living Room | 16x16 | 256 ft² |
| Dining Room | 22x16 | 484 ft² |
| Kitchen | 17x12 | 289 ft² |
| Office | 11x10 | 121 ft² |
| Foyer | 12x7 | 144 ft² |
| Mud Room | 13x5 | 169 ft² |
| Lower | Size | ft² |
|---|---|---|
| Family Room | 18x18 | 324 ft² |
| Recreation Room | 20x19 | 400 ft² |
| Utility Room | 20x6 | 400 ft² |
| Storage | 18x9 | 324 ft² |
| Upper | Size | ft² |
|---|---|---|
| Bedroom 1 | 14x14 | 196 ft² |
| Bedroom 2 | 12x11 | 144 ft² |
| Bedroom 3 | 12x11 | 144 ft² |
| Bedroom 4 | 12x11 | 144 ft² |
| Loft | 11x8 | 121 ft² |
| Primary Bathroom | 12x10 | 144 ft² |
| Walk In Closet | 14x3 | 196 ft² |
| Laundry | 9x5 | 81 ft² |
| n/a | Size | ft² |
|---|---|---|
| Deck | 20x7 | 400 ft² |
| Porch | 16x7 | 256 ft² |
LOT
Acres: N/A
Lot Size Dim.: 40x128
Longitude: 44.9011
Latitude: -93.2759
Zoning: Residential-Single Family
FINANCIAL & TAXES
Tax year: 2024
Tax annual amount: $7,727
MISCELLANEOUS
Fuel System: N/A
Sewer System: City Sewer/Connected
Water System: City Water/Connected
ADITIONAL INFORMATION
MLS#: NST7623611
Listing Brokerage: Keller Williams Preferred Rlty

ID: 3198219
Published: July 25, 2024
Last Update: July 25, 2024
Views: 33


