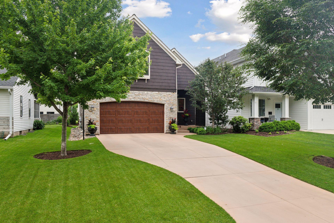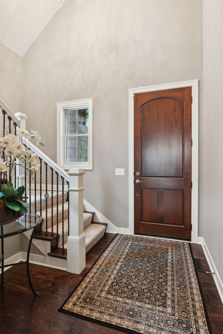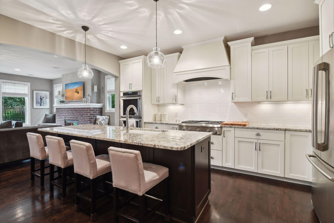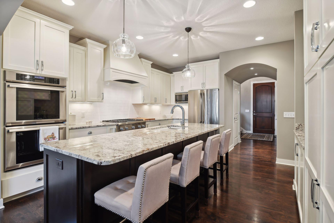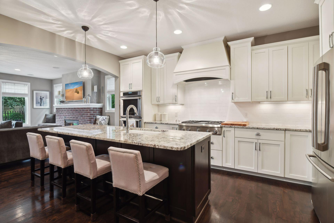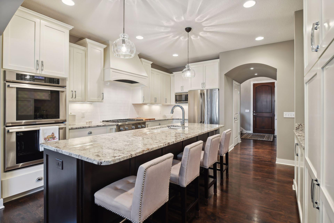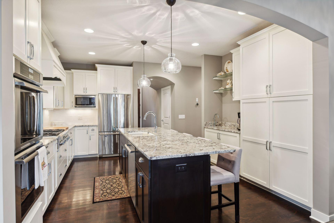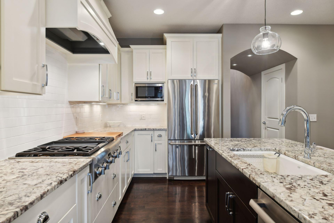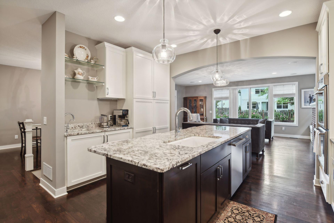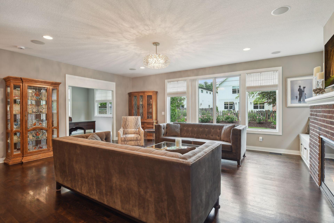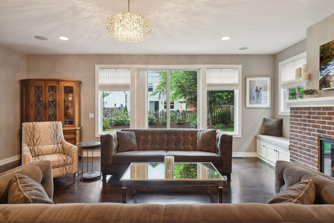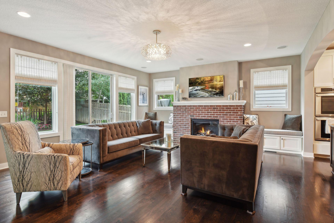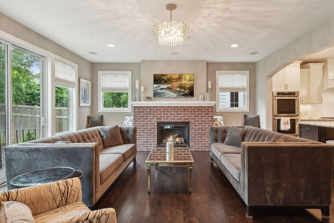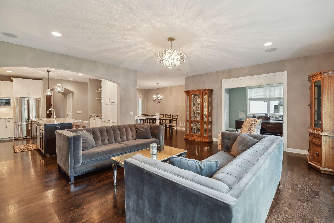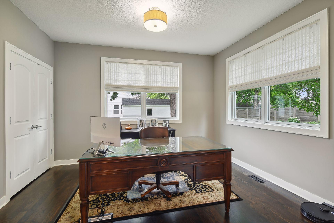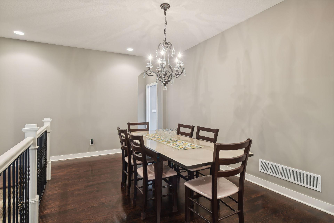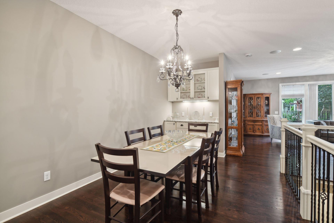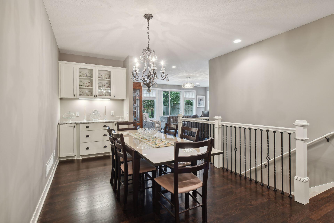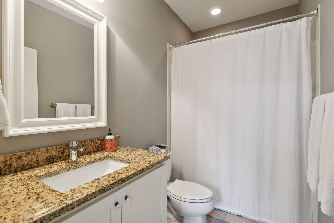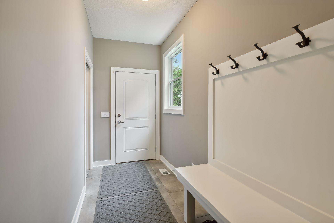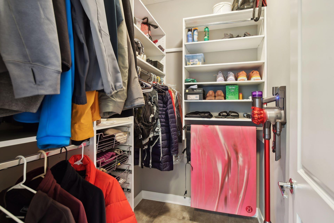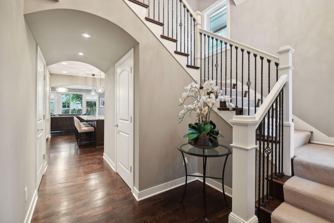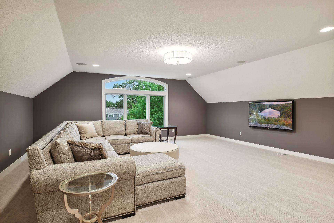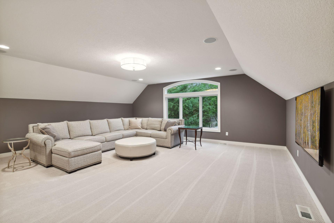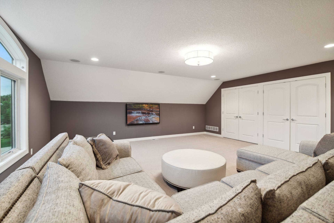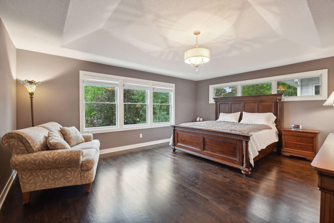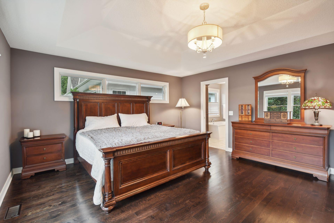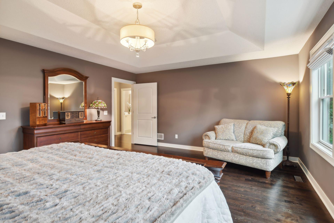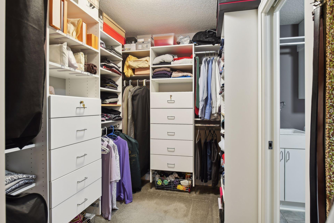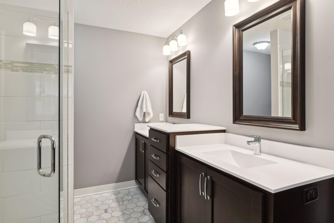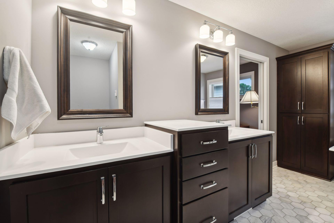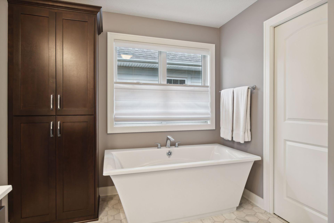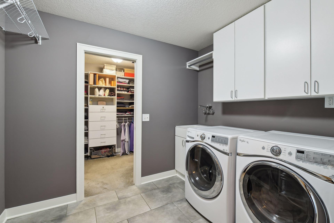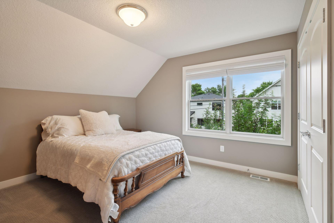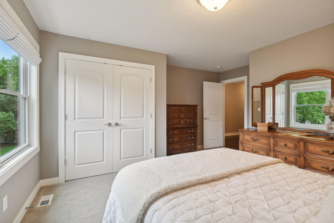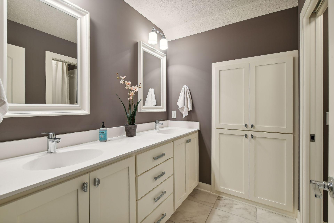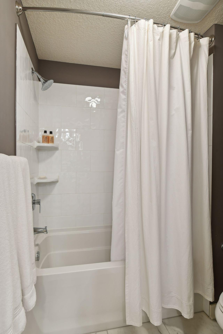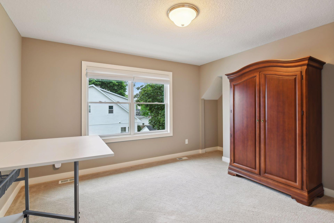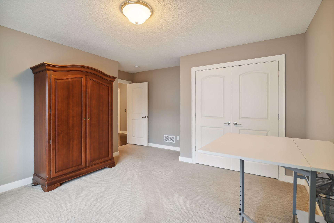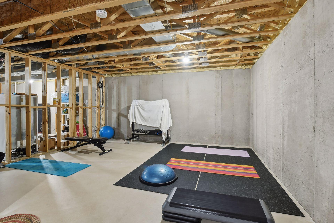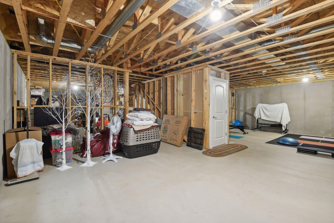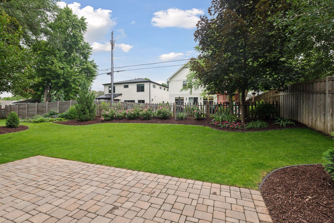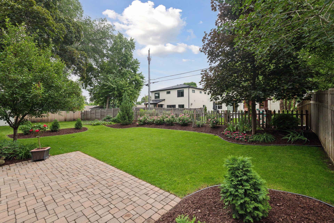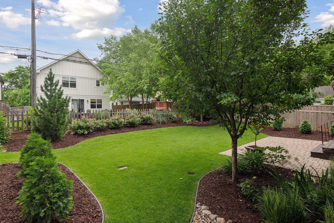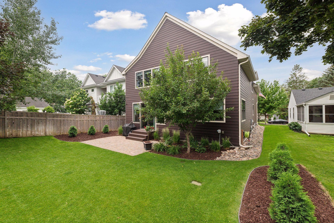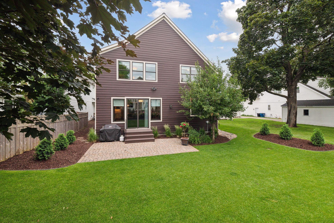5613 ABBOTT AVENUE
5613 Abbott Avenue, Minneapolis (Edina), 55410, MN
-
Price: $1,495,000
-
Status type: For Sale
-
City: Minneapolis (Edina)
-
Neighborhood: Harriet Lawn
Bedrooms: 3
Property Size :3312
-
Listing Agent: NST16655,NST46092
-
Property type : Single Family Residence
-
Zip code: 55410
-
Street: 5613 Abbott Avenue
-
Street: 5613 Abbott Avenue
Bathrooms: 4
Year: 2013
Listing Brokerage: RE/MAX Results
FEATURES
- Refrigerator
- Washer
- Dryer
- Microwave
- Exhaust Fan
- Dishwasher
- Disposal
- Cooktop
- Wall Oven
- Double Oven
- Stainless Steel Appliances
DETAILS
Prime Edina location with quick access to local shopping, schools and parks. This custom-built home features over 3300+ sq. ft finished on the upper two levels with an equity opportunity on the lower level to add an additional 1300 Sq ft+. The main floor is open with walls of windows and a designer kitchen complete with commercial grade appliances, plenty of counter space and an abundant amount of cabinetry. The upper-level features 4 generous bedrooms including a private "owner's suite" which includes a spa-like bathroom with a walk-in shower, free standing tub and a walk-in closet attached to a laundry room. Build equity in the massive unfinished basement. Compare to new construction. This home is turnkey and ready to move in.
INTERIOR
Bedrooms: 3
Fin ft² / Living Area: 3312 ft²
Below Ground Living: N/A
Bathrooms: 4
Above Ground Living: 3312ft²
-
Basement Details: Egress Window(s), Full, Concrete, Unfinished,
Appliances Included:
-
- Refrigerator
- Washer
- Dryer
- Microwave
- Exhaust Fan
- Dishwasher
- Disposal
- Cooktop
- Wall Oven
- Double Oven
- Stainless Steel Appliances
EXTERIOR
Air Conditioning: Central Air
Garage Spaces: 2
Construction Materials: N/A
Foundation Size: 1423ft²
Unit Amenities:
-
- Hardwood Floors
- Walk-In Closet
- Washer/Dryer Hookup
- Kitchen Center Island
- Primary Bedroom Walk-In Closet
Heating System:
-
- Forced Air
ROOMS
| Main | Size | ft² |
|---|---|---|
| Family Room | 22x19 | 484 ft² |
| Dining Room | 14x16 | 196 ft² |
| Kitchen | 16x13 | 256 ft² |
| Office | 14x12 | 196 ft² |
| Upper | Size | ft² |
|---|---|---|
| Bedroom 1 | 19x16 | 361 ft² |
| Bedroom 2 | 13x14 | 169 ft² |
| Bedroom 3 | 11x16 | 121 ft² |
| Bonus Room | 22x21 | 484 ft² |
| Lower | Size | ft² |
|---|---|---|
| Recreation Room | 34x19 | 1156 ft² |
| Exercise Room | 11x14 | 121 ft² |
LOT
Acres: N/A
Lot Size Dim.: 50x135x50x135
Longitude: 44.9011
Latitude: -93.3223
Zoning: Residential-Single Family
FINANCIAL & TAXES
Tax year: 2024
Tax annual amount: $13,032
MISCELLANEOUS
Fuel System: N/A
Sewer System: City Sewer/Connected
Water System: City Water/Connected
ADITIONAL INFORMATION
MLS#: NST7631303
Listing Brokerage: RE/MAX Results

ID: 3245316
Published: August 06, 2024
Last Update: August 06, 2024
Views: 52


