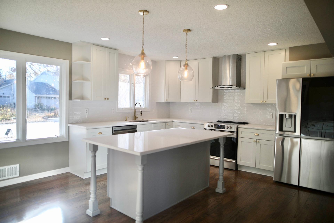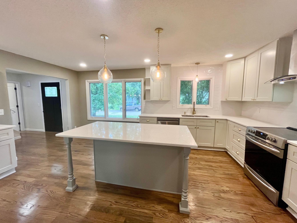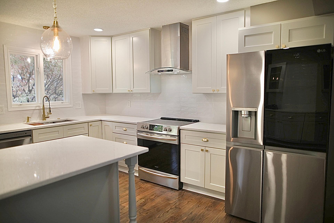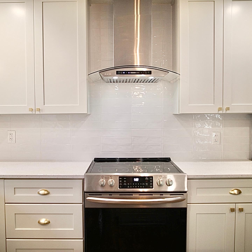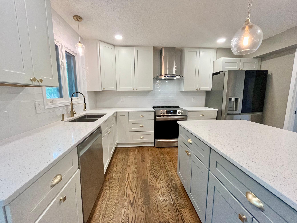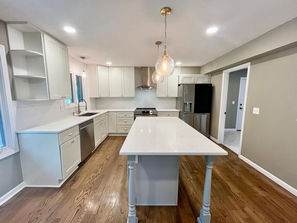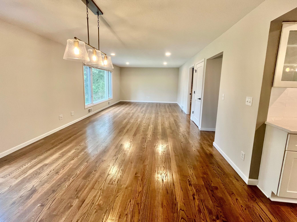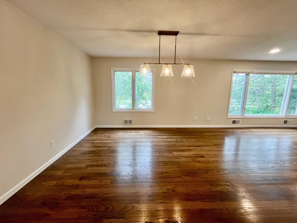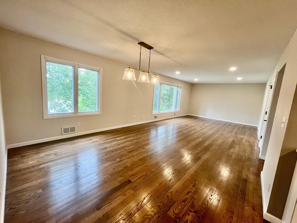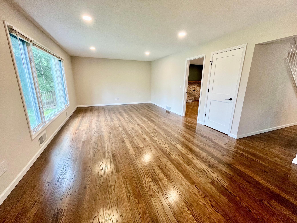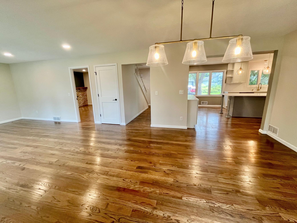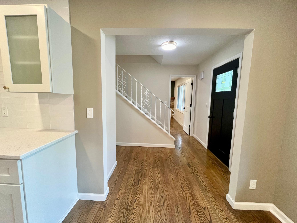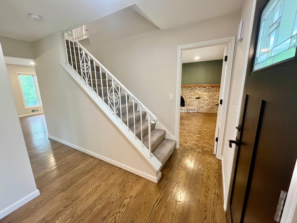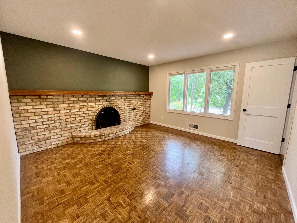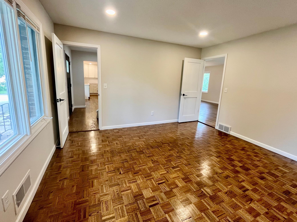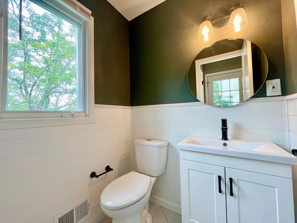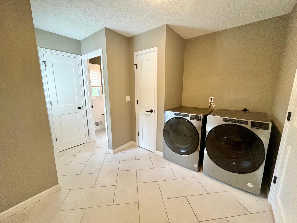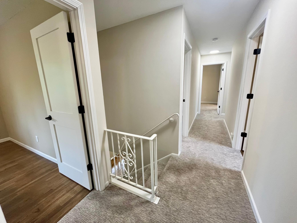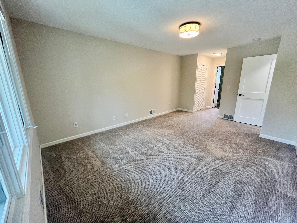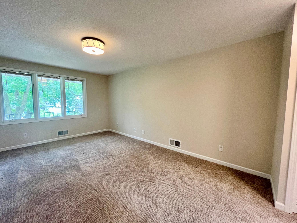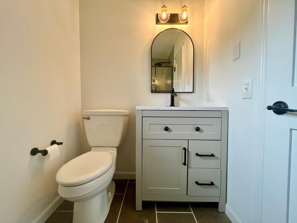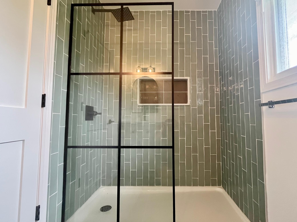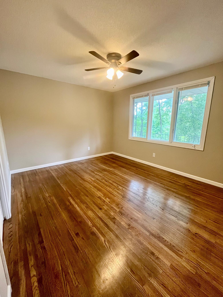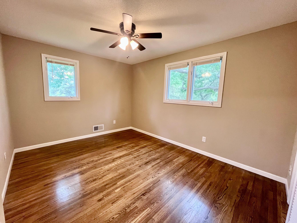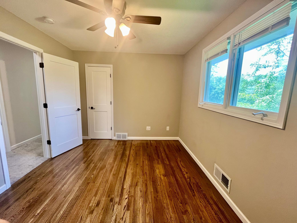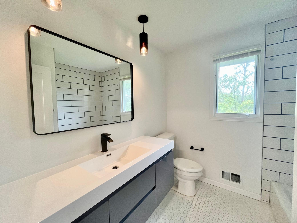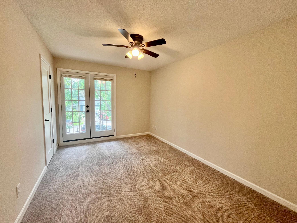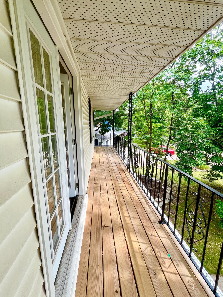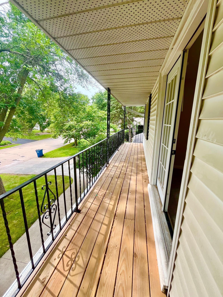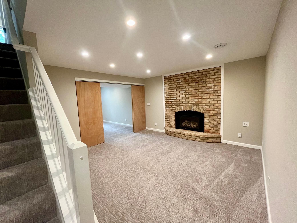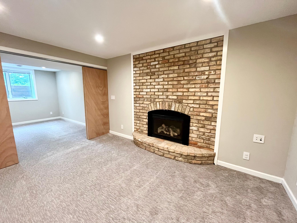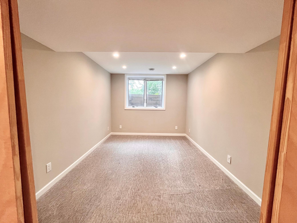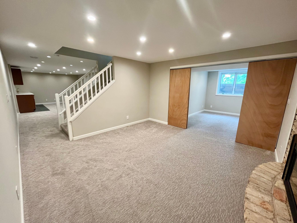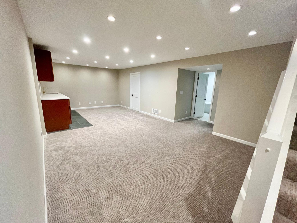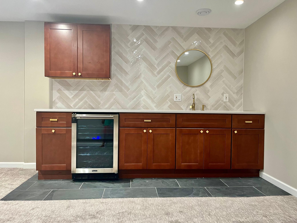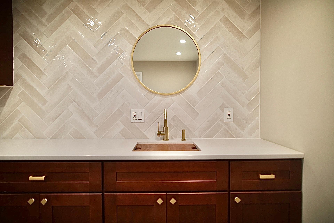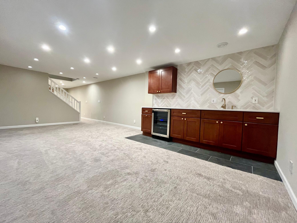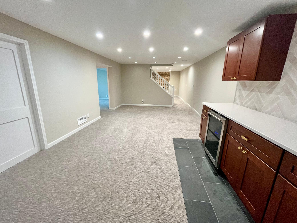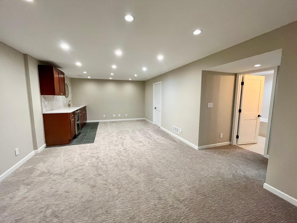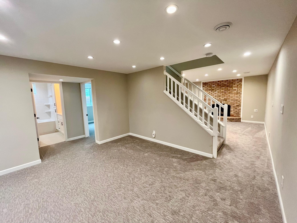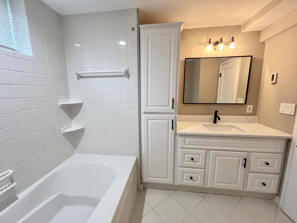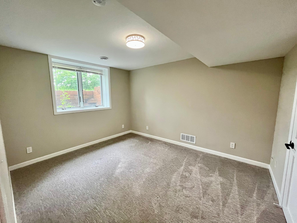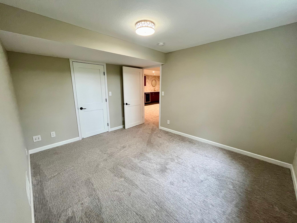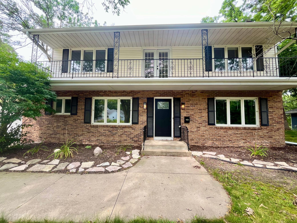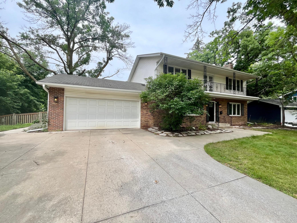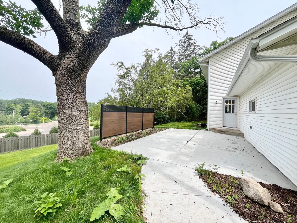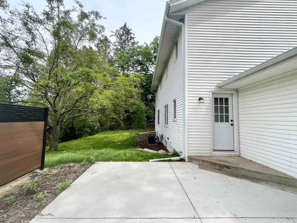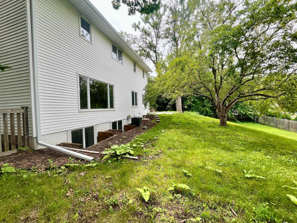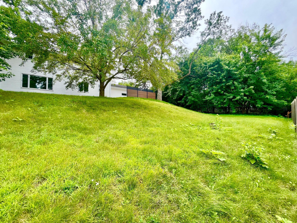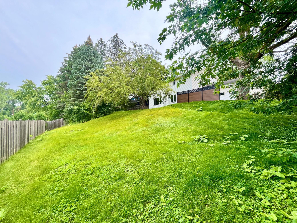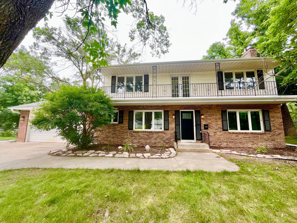5616 HILLSIDE COURT
5616 Hillside Court, Minneapolis (Edina), 55439, MN
-
Price: $825,000
-
Status type: For Sale
-
City: Minneapolis (Edina)
-
Neighborhood: Edina Valley Estates
Bedrooms: 6
Property Size :3184
-
Listing Agent: NST17725,NST114123
-
Property type : Single Family Residence
-
Zip code: 55439
-
Street: 5616 Hillside Court
-
Street: 5616 Hillside Court
Bathrooms: 4
Year: 1967
Listing Brokerage: National Realty Guild
FEATURES
- Range
- Refrigerator
- Washer
- Dryer
- Exhaust Fan
- Dishwasher
- Stainless Steel Appliances
DETAILS
This stunning home gleams from top to bottom. The spacious kitchen has new stainless steel appliances with a large center island with room enough for four to sit around and enjoy. Its kitchen flows effortlessly into the dining and living room. This home has a cozy hearth room with beautifully revived parquet floors. This space would make a perfect office, library or sitting room. Five of the bedrooms are on the upper level, which includes a full bathroom, as well as the primary 3/4 bathroom. The lowest level has endless possibilities for entertainment with these rooms! It has the sixth bedroom, which is located conveniently next to a full bathroom. Laundry is located on the main floor with the ability to have an additional laundry room in the lowest level. This house is incredibly spacious and offers so much possibility to make it your perfect home. The large back yard is fully fenced with mature trees. It is located near parks and trails, as well as shopping and restaurants.
INTERIOR
Bedrooms: 6
Fin ft² / Living Area: 3184 ft²
Below Ground Living: 900ft²
Bathrooms: 4
Above Ground Living: 2284ft²
-
Basement Details: Egress Window(s), Finished, Full,
Appliances Included:
-
- Range
- Refrigerator
- Washer
- Dryer
- Exhaust Fan
- Dishwasher
- Stainless Steel Appliances
EXTERIOR
Air Conditioning: Central Air
Garage Spaces: 2
Construction Materials: N/A
Foundation Size: 1118ft²
Unit Amenities:
-
- Patio
- Kitchen Window
- Hardwood Floors
- Balcony
- Ceiling Fan(s)
- Washer/Dryer Hookup
- Kitchen Center Island
- Wet Bar
- Tile Floors
Heating System:
-
- Forced Air
ROOMS
| Main | Size | ft² |
|---|---|---|
| Living Room | 18x13 | 324 ft² |
| Dining Room | 13x11.5 | 148.42 ft² |
| Kitchen | 18x13 | 324 ft² |
| Hearth Room | 13x13 | 169 ft² |
| Lower | Size | ft² |
|---|---|---|
| Family Room | 23x12 | 529 ft² |
| Bedroom 6 | 13x10 | 169 ft² |
| Den | 12x12 | 144 ft² |
| Flex Room | 12x9 | 144 ft² |
| Bar/Wet Bar Room | n/a | 0 ft² |
| Upper | Size | ft² |
|---|---|---|
| Bedroom 1 | 16.5x11.5 | 187.42 ft² |
| Bedroom 2 | 13x10 | 169 ft² |
| Bedroom 3 | 13x10 | 169 ft² |
| Bedroom 4 | 11.5x9.5 | 107.51 ft² |
| Bedroom 5 | 13x9.5 | 122.42 ft² |
LOT
Acres: N/A
Lot Size Dim.: 101x116
Longitude: 44.8844
Latitude: -93.368
Zoning: Residential-Single Family
FINANCIAL & TAXES
Tax year: 2024
Tax annual amount: $10,668
MISCELLANEOUS
Fuel System: N/A
Sewer System: City Sewer/Connected
Water System: City Water/Connected
ADITIONAL INFORMATION
MLS#: NST7627607
Listing Brokerage: National Realty Guild

ID: 3228400
Published: August 01, 2024
Last Update: August 01, 2024
Views: 27


