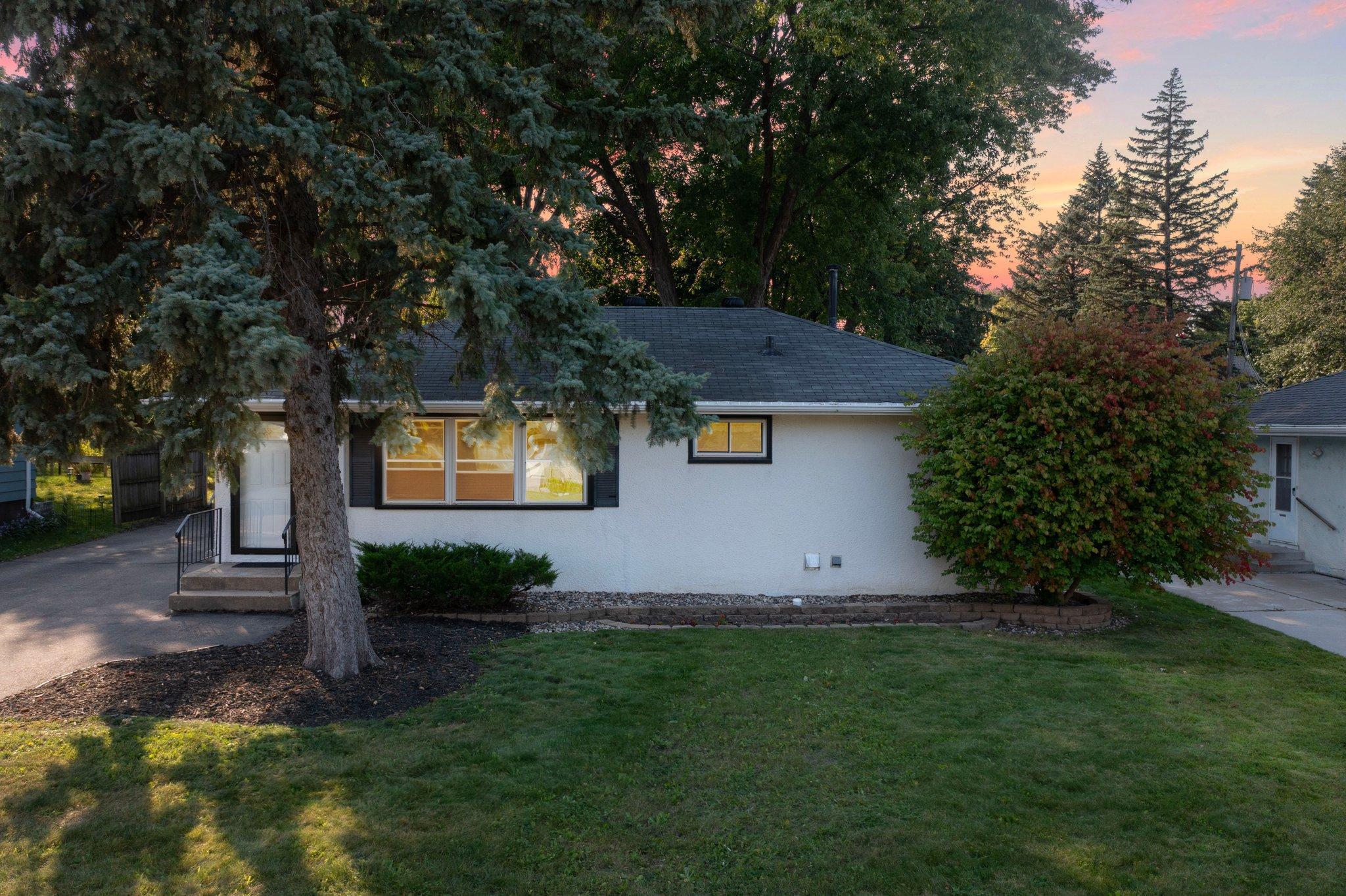5619 RHODE ISLAND AVENUE
5619 Rhode Island Avenue, Crystal, 55428, MN
-
Price: $300,000
-
Status type: For Sale
-
City: Crystal
-
Neighborhood: Cusack & Carlsons Terrace Heights
Bedrooms: 4
Property Size :1665
-
Listing Agent: NST17994,NST87094
-
Property type : Single Family Residence
-
Zip code: 55428
-
Street: 5619 Rhode Island Avenue
-
Street: 5619 Rhode Island Avenue
Bathrooms: 2
Year: 1959
Listing Brokerage: RE/MAX Results
FEATURES
- Range
- Refrigerator
- Washer
- Dryer
- Microwave
- Dishwasher
- Disposal
- Gas Water Heater
DETAILS
Charming 4-bedroom, 2-bathroom rambler located conveniently close to shopping, parks, golf, and restaurants. This home boasts a rare retro kitchen that is not commonly found in today's market. The main level comprises 3 bedrooms, while the lower level houses an additional bedroom and 3/4 bathroom. One of the main attractions of this home is the lower-level family room. Hardwood floors and newer windows adorn the main level. The backyard features a brick patio and mature trees. The property also boasts 150 AMP electrical service.
INTERIOR
Bedrooms: 4
Fin ft² / Living Area: 1665 ft²
Below Ground Living: 680ft²
Bathrooms: 2
Above Ground Living: 985ft²
-
Basement Details: Crawl Space, Drain Tiled, Finished, Full, Sump Pump,
Appliances Included:
-
- Range
- Refrigerator
- Washer
- Dryer
- Microwave
- Dishwasher
- Disposal
- Gas Water Heater
EXTERIOR
Air Conditioning: Central Air
Garage Spaces: 2
Construction Materials: N/A
Foundation Size: 985ft²
Unit Amenities:
-
- Patio
- Kitchen Window
- Natural Woodwork
- Hardwood Floors
- Ceiling Fan(s)
- Washer/Dryer Hookup
- Tile Floors
Heating System:
-
- Forced Air
ROOMS
| Lower | Size | ft² |
|---|---|---|
| Amusement Room | 37x10 | 1369 ft² |
| Family Room | 22x17 | 484 ft² |
| Bedroom 4 | 15x11 | 225 ft² |
| Laundry | 13x11 | 169 ft² |
| Main | Size | ft² |
|---|---|---|
| Bedroom 1 | 12x12 | 144 ft² |
| Kitchen | 14x14 | 196 ft² |
| Living Room | 18x12 | 324 ft² |
| Bedroom 2 | 12x10 | 144 ft² |
| Bedroom 3 | 12x9 | 144 ft² |
| Patio | 18x15 | 324 ft² |
LOT
Acres: N/A
Lot Size Dim.: 62x133
Longitude: 45.0542
Latitude: -93.3771
Zoning: Residential-Single Family
FINANCIAL & TAXES
Tax year: 2024
Tax annual amount: $3,893
MISCELLANEOUS
Fuel System: N/A
Sewer System: City Sewer/Connected
Water System: City Water/Connected
ADITIONAL INFORMATION
MLS#: NST7640475
Listing Brokerage: RE/MAX Results

ID: 3398795
Published: September 13, 2024
Last Update: September 13, 2024
Views: 9






