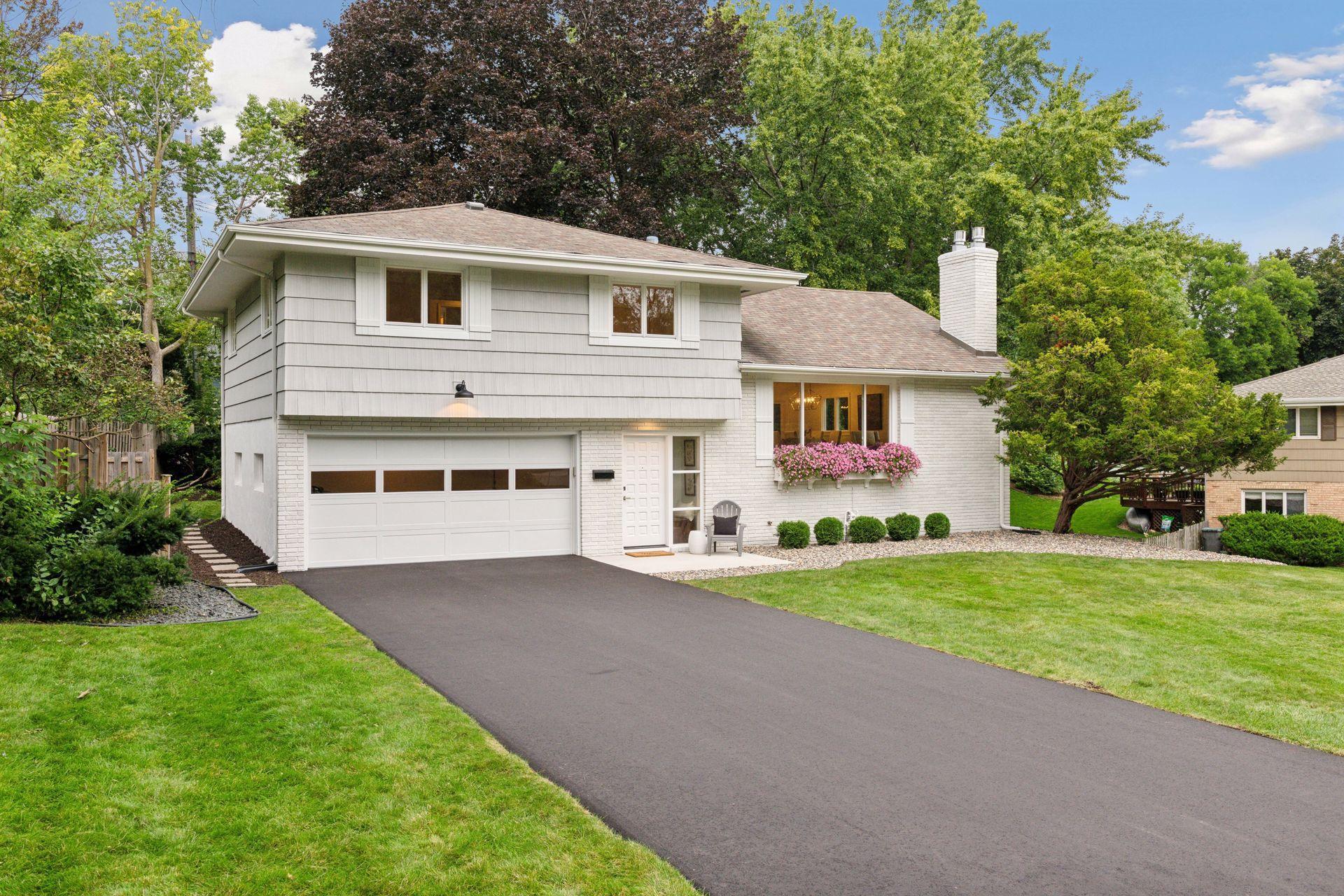5620 MELODY LAKE DRIVE
5620 Melody Lake Drive, Minneapolis (Edina), 55436, MN
-
Price: $819,900
-
Status type: For Sale
-
City: Minneapolis (Edina)
-
Neighborhood: Melody Knolls 2nd Add
Bedrooms: 3
Property Size :2188
-
Listing Agent: NST16633,NST75843
-
Property type : Single Family Residence
-
Zip code: 55436
-
Street: 5620 Melody Lake Drive
-
Street: 5620 Melody Lake Drive
Bathrooms: 3
Year: 1956
Listing Brokerage: Coldwell Banker Burnet
FEATURES
- Range
- Refrigerator
- Washer
- Dryer
- Exhaust Fan
- Dishwasher
- Disposal
- Freezer
- Cooktop
- Gas Water Heater
- Stainless Steel Appliances
DETAILS
Astonishing, full remodel transforms this classic home, into a transitional, modern day beauty. The project was completed in early September 2024 and shows like brand new construction, with a new interior design and impressive structural changes that boast soaring, vaulted ceilings in the great room/dining/kitchen area. Enjoy nature from the new sliding glass doors off main level, that lead to a spacious 12 x 12 outdoor deck overlooking a gorgeous backyard enhanced by a privacy fence. The home is positioned beautifully on a spacious, flat lot, great for play and entertaining with bountiful, perennial mulch gardens. This home is a true major remodel, taken to the studs and led by a highly reputable builder and design team. Located in the heart of Edina and only minutes from major retail, major highway and interstate access. Melody Lake Park is two blocks from home, and is assigned to he award winning Edina School District. This is not just a house, it's a new, welcoming home that's move in ready, waiting to make a new owner proud!2024 survey included with sale. Pre-Inspected, inspection report available upon request.
INTERIOR
Bedrooms: 3
Fin ft² / Living Area: 2188 ft²
Below Ground Living: 832ft²
Bathrooms: 3
Above Ground Living: 1356ft²
-
Basement Details: Daylight/Lookout Windows, Finished, Full, Storage/Locker, Storage Space,
Appliances Included:
-
- Range
- Refrigerator
- Washer
- Dryer
- Exhaust Fan
- Dishwasher
- Disposal
- Freezer
- Cooktop
- Gas Water Heater
- Stainless Steel Appliances
EXTERIOR
Air Conditioning: Central Air
Garage Spaces: 2
Construction Materials: N/A
Foundation Size: 1300ft²
Unit Amenities:
-
- Patio
- Kitchen Window
- Deck
- Natural Woodwork
- Hardwood Floors
- Vaulted Ceiling(s)
- Kitchen Center Island
- Tile Floors
- Security Lights
Heating System:
-
- Forced Air
ROOMS
| Upper | Size | ft² |
|---|---|---|
| Bedroom 1 | 14'11 X 12'2 | 210.47 ft² |
| Bedroom 2 | 12'3 X 11'10 | 150.68 ft² |
| Bedroom 3 | 13'2 X 11'10 | 173.8 ft² |
| Primary Bathroom | 10'8 x 7'6 | 80 ft² |
| Lower | Size | ft² |
|---|---|---|
| Den | 9'3 X 7'1 | 86.03 ft² |
| Family Room | 13' x 23'6 | 305.5 ft² |
| Utility Room | 9'9 x 13.3 | 129.19 ft² |
| Foyer | 13'8 x 5' | 68.33 ft² |
| Mud Room | 7'10 x 10'5 | 81.6 ft² |
| Laundry | 9'0 x 4'3 | 38.25 ft² |
| Main | Size | ft² |
|---|---|---|
| Kitchen | 14' x 9'8 | 135.33 ft² |
| Great Room | 23'6 x 15'4 | 360.33 ft² |
| Dining Room | 8'4 x 11'6 | 95.83 ft² |
| Deck | 12'x12' | 144 ft² |
LOT
Acres: N/A
Lot Size Dim.: SE111x128x60x174
Longitude: 44.9002
Latitude: -93.3561
Zoning: Residential-Single Family
FINANCIAL & TAXES
Tax year: 2024
Tax annual amount: $5,527
MISCELLANEOUS
Fuel System: N/A
Sewer System: City Sewer/Connected
Water System: City Water/Connected
ADITIONAL INFORMATION
MLS#: NST7647743
Listing Brokerage: Coldwell Banker Burnet

ID: 3397184
Published: December 31, 1969
Last Update: September 15, 2024
Views: 69






