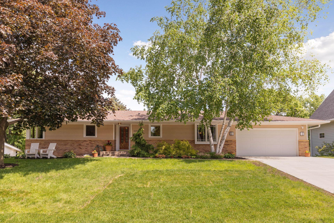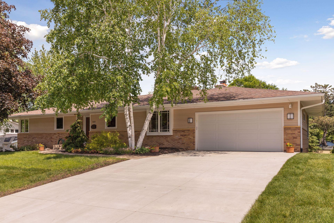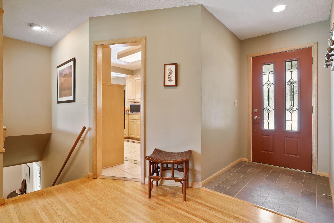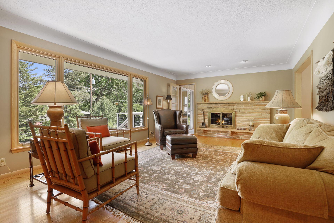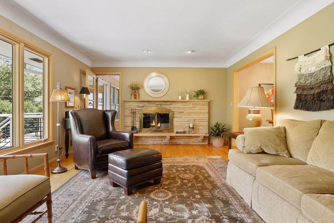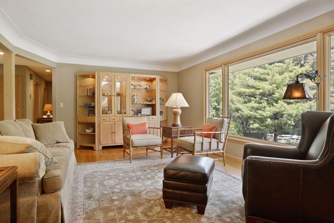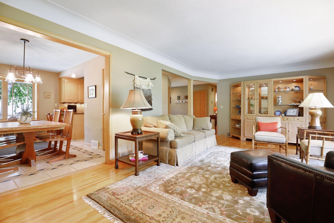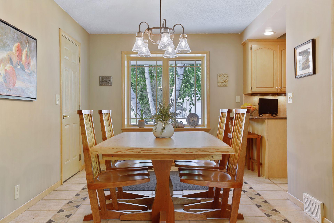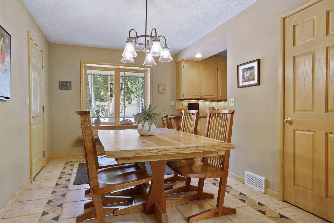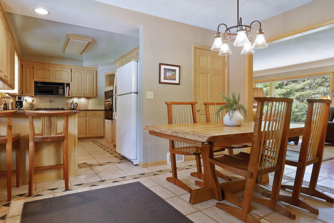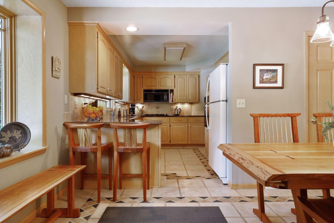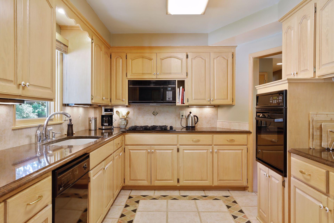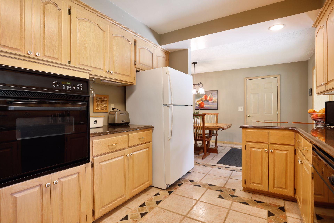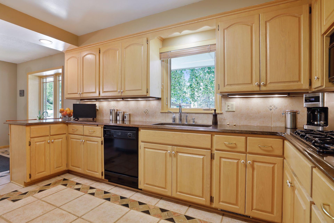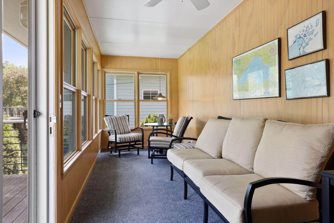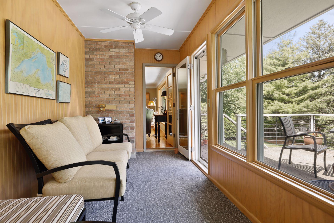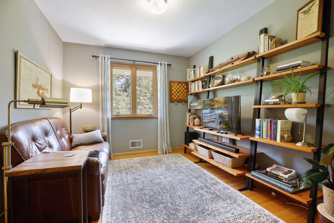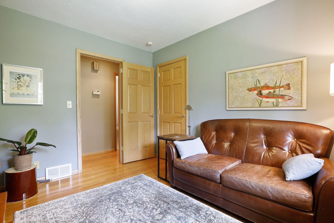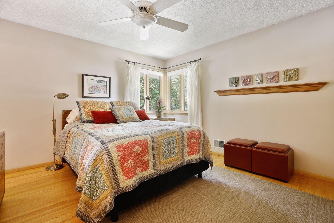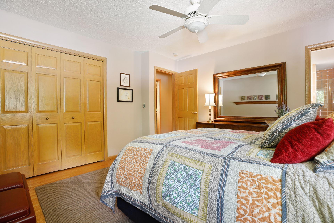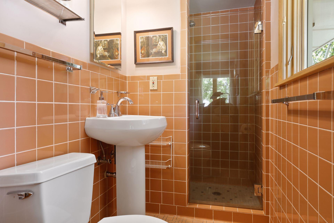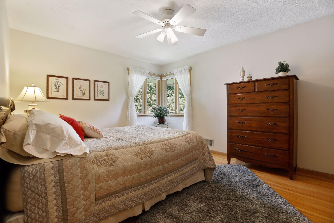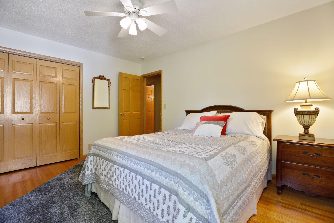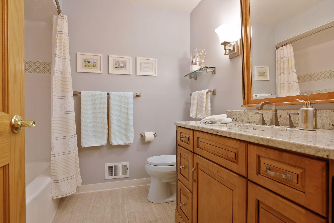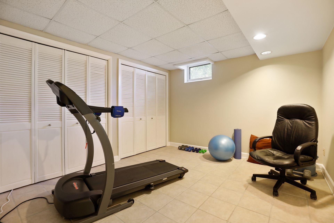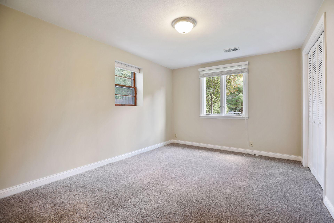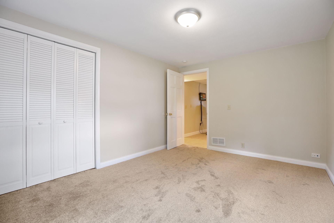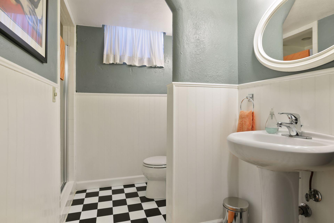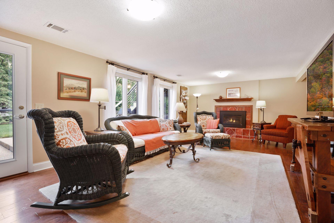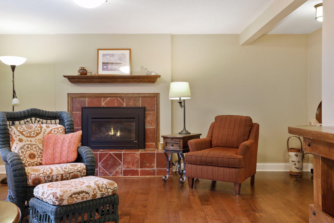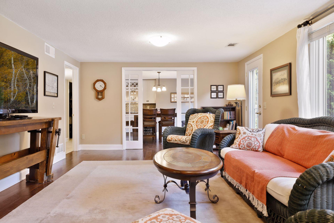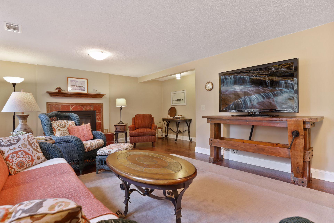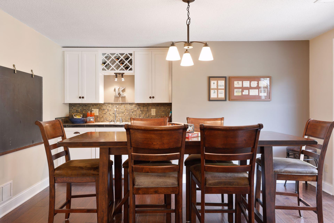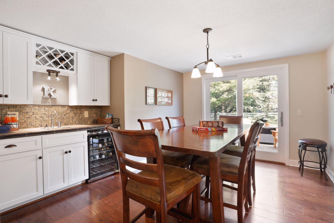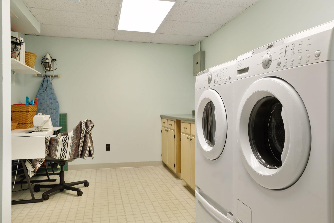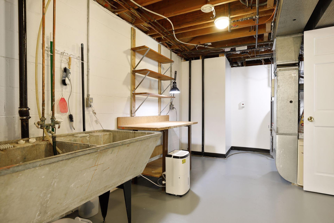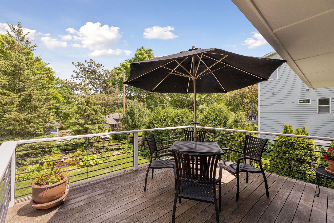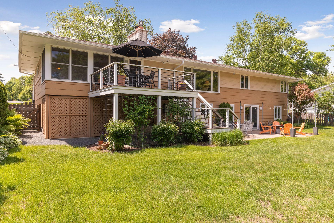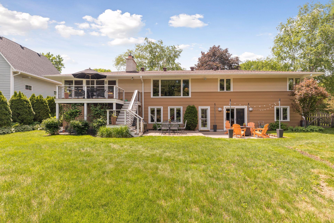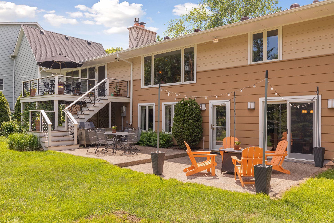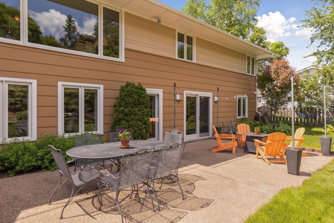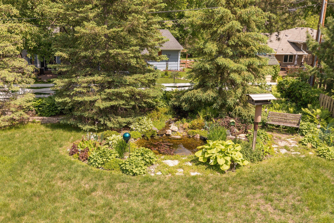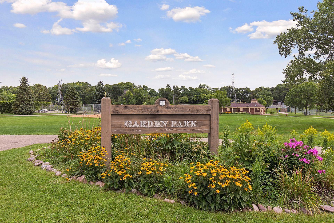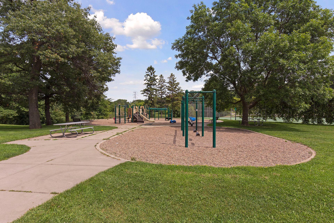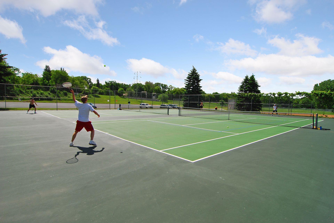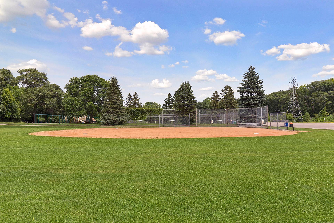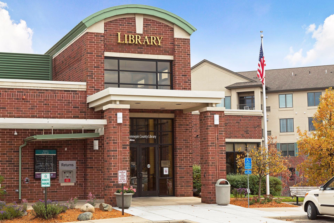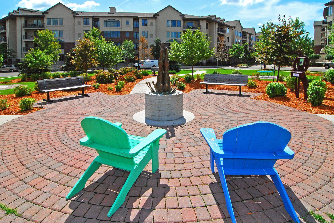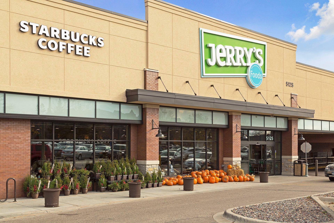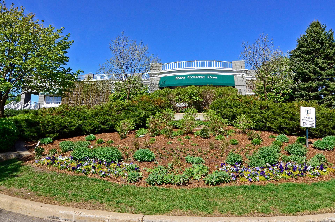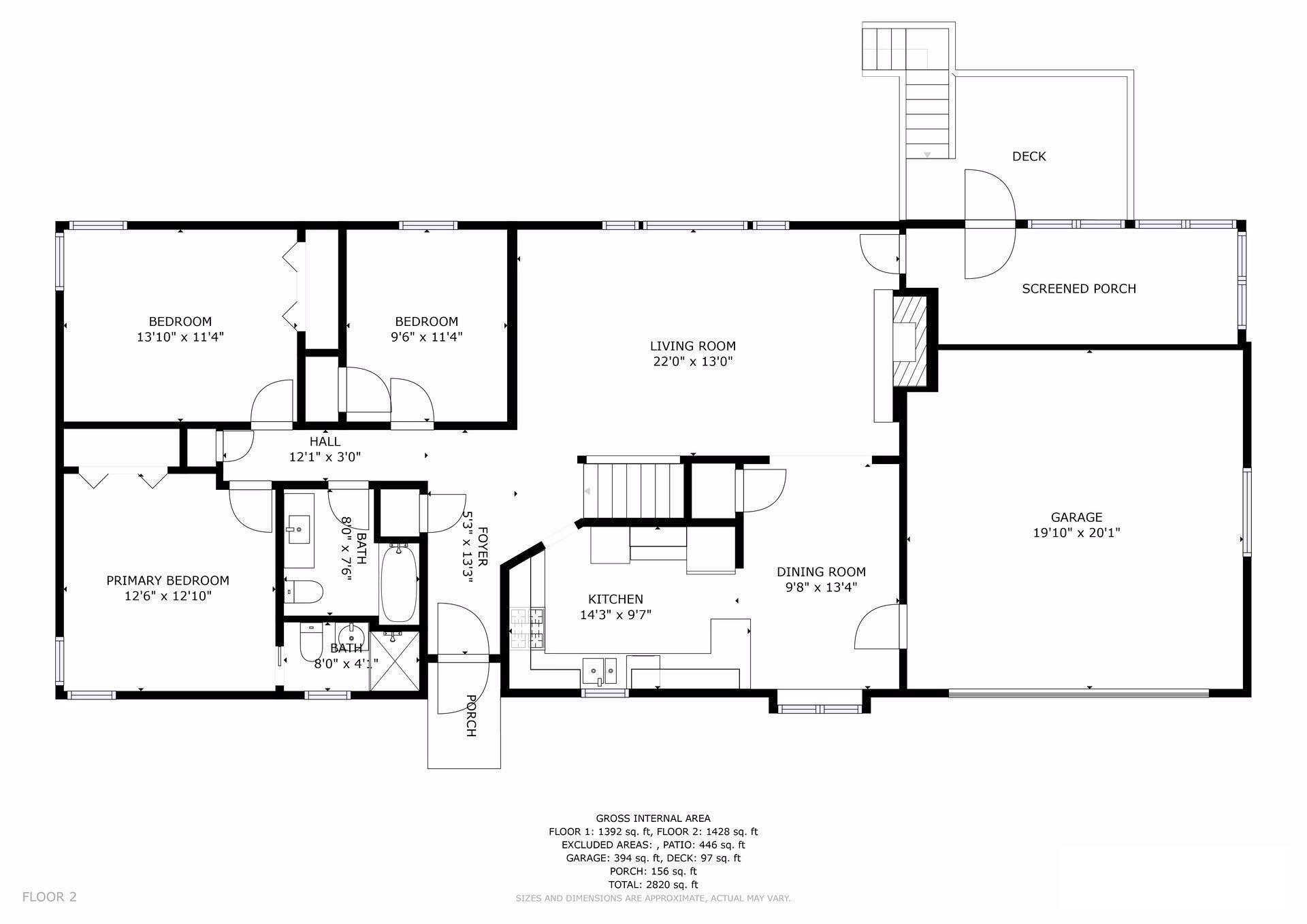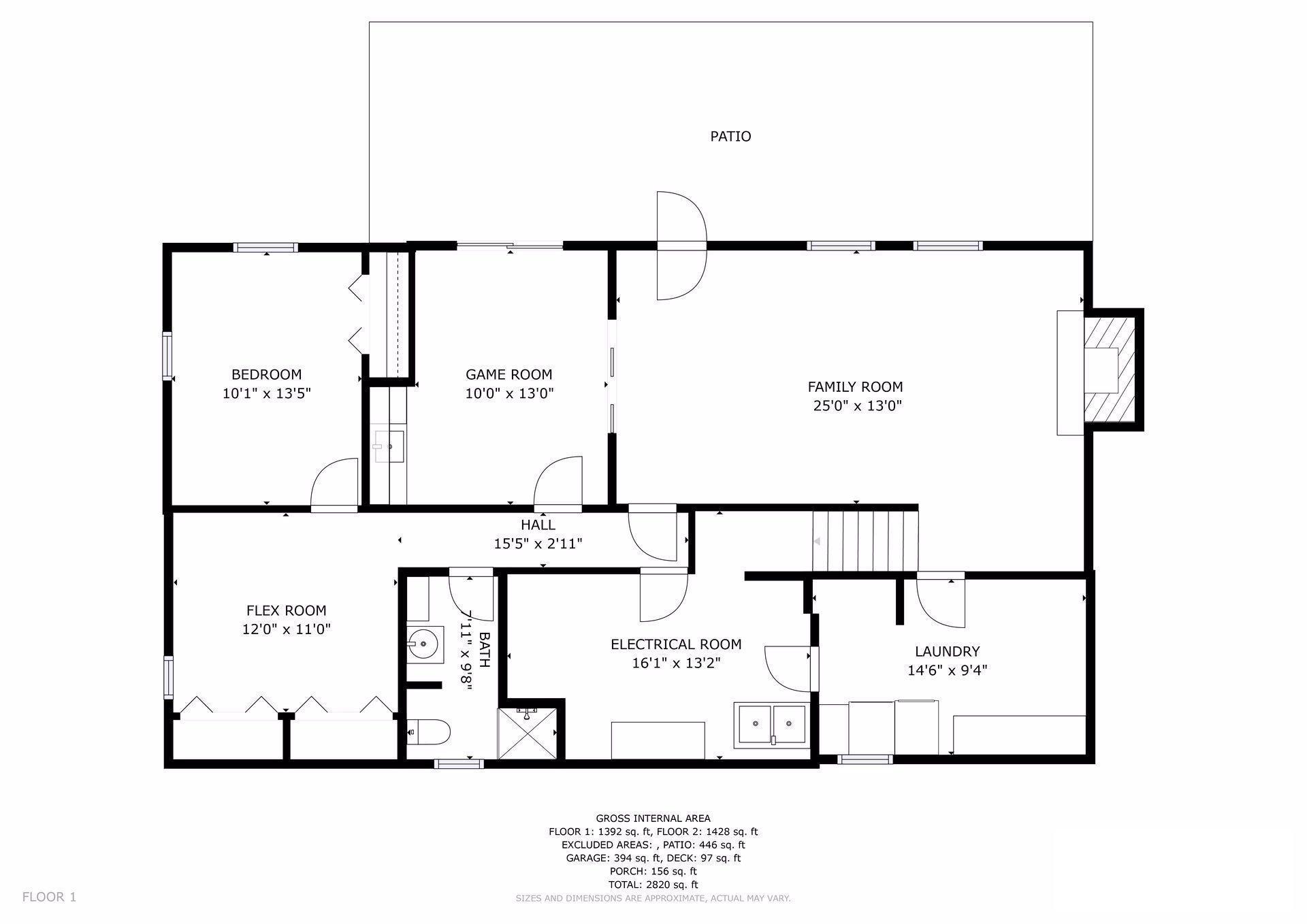5621 CODE AVENUE
5621 Code Avenue, Edina, 55436, MN
-
Price: $650,000
-
Status type: For Sale
-
City: Edina
-
Neighborhood: Melody Knolls 4th Add
Bedrooms: 4
Property Size :2579
-
Listing Agent: NST11236,NST45963
-
Property type : Single Family Residence
-
Zip code: 55436
-
Street: 5621 Code Avenue
-
Street: 5621 Code Avenue
Bathrooms: 3
Year: 1957
Listing Brokerage: Keller Williams Integrity Realty
FEATURES
- Range
- Refrigerator
- Washer
- Dryer
- Microwave
- Exhaust Fan
- Dishwasher
- Cooktop
- Wall Oven
DETAILS
Classic 50’s Style Rambler. Unwind in your large living room while taking in a panoramic view of your backyard or on your 3-season porch with a cool breeze coming through the windows. The kitchen has under cabinet lighting beautifully illuminating the spaces & a new refrigerator(coming soon!). In addition, the kitchen has granite countertops and plenty of cabinetry. The large windows throughout the home stream in natural light. The home's lower level was remodeled in 2015 with new hardwood floors, lighting, and baseboards. Enjoy your very own wet bar in the game room which makes for great entertaining. In the walkout LL you will also find a large family room, flex room, bed, bath, & laundry. The backyard of this home is incredible with a deck & two-tier patio. The neighborhood has newly resurfaced streets with new curbs and an assessment the sellers are willing pay so you can move in and enjoy. Great location close to groceries, shopping and delicious restaurants.
INTERIOR
Bedrooms: 4
Fin ft² / Living Area: 2579 ft²
Below Ground Living: 1187ft²
Bathrooms: 3
Above Ground Living: 1392ft²
-
Basement Details: Walkout, Full, Finished, Daylight/Lookout Windows, Storage Space,
Appliances Included:
-
- Range
- Refrigerator
- Washer
- Dryer
- Microwave
- Exhaust Fan
- Dishwasher
- Cooktop
- Wall Oven
EXTERIOR
Air Conditioning: Central Air
Garage Spaces: 2
Construction Materials: N/A
Foundation Size: 1400ft²
Unit Amenities:
-
- Kitchen Window
- Deck
- Porch
- Hardwood Floors
- Ceiling Fan(s)
- Washer/Dryer Hookup
- Exercise Room
- Paneled Doors
- Main Floor Master Bedroom
- Wet Bar
- Tile Floors
Heating System:
-
- Forced Air
ROOMS
| Main | Size | ft² |
|---|---|---|
| Living Room | 22 x 13 | 484 ft² |
| Dining Room | 13 x 9 | 169 ft² |
| Kitchen | 14 x 9 | 196 ft² |
| Bedroom 1 | 13 x 12.5 | 161.42 ft² |
| Bedroom 2 | 11 x 9.5 | 103.58 ft² |
| Bedroom 3 | 13.5 x 11 | 181.13 ft² |
| Three Season Porch | 18 x 7 | 324 ft² |
| Deck | 13 x 12 | 169 ft² |
| Lower | Size | ft² |
|---|---|---|
| Family Room | 25 x 13 | 625 ft² |
| Bedroom 4 | 13 x 10 | 169 ft² |
| Bar/Wet Bar Room | 13 x 10 | 169 ft² |
| Flex Room | 12 x 11 | 144 ft² |
| Laundry | 14 x 9 | 196 ft² |
LOT
Acres: N/A
Lot Size Dim.: 90 x 121 x 91 x 135
Longitude: 44.9008
Latitude: -93.3566
Zoning: Residential-Single Family
FINANCIAL & TAXES
Tax year: 2022
Tax annual amount: $6,094
MISCELLANEOUS
Fuel System: N/A
Sewer System: City Sewer/Connected
Water System: City Water/Connected
ADITIONAL INFORMATION
MLS#: NST6199458
Listing Brokerage: Keller Williams Integrity Realty

ID: 833944
Published: June 10, 2022
Last Update: June 10, 2022
Views: 72


