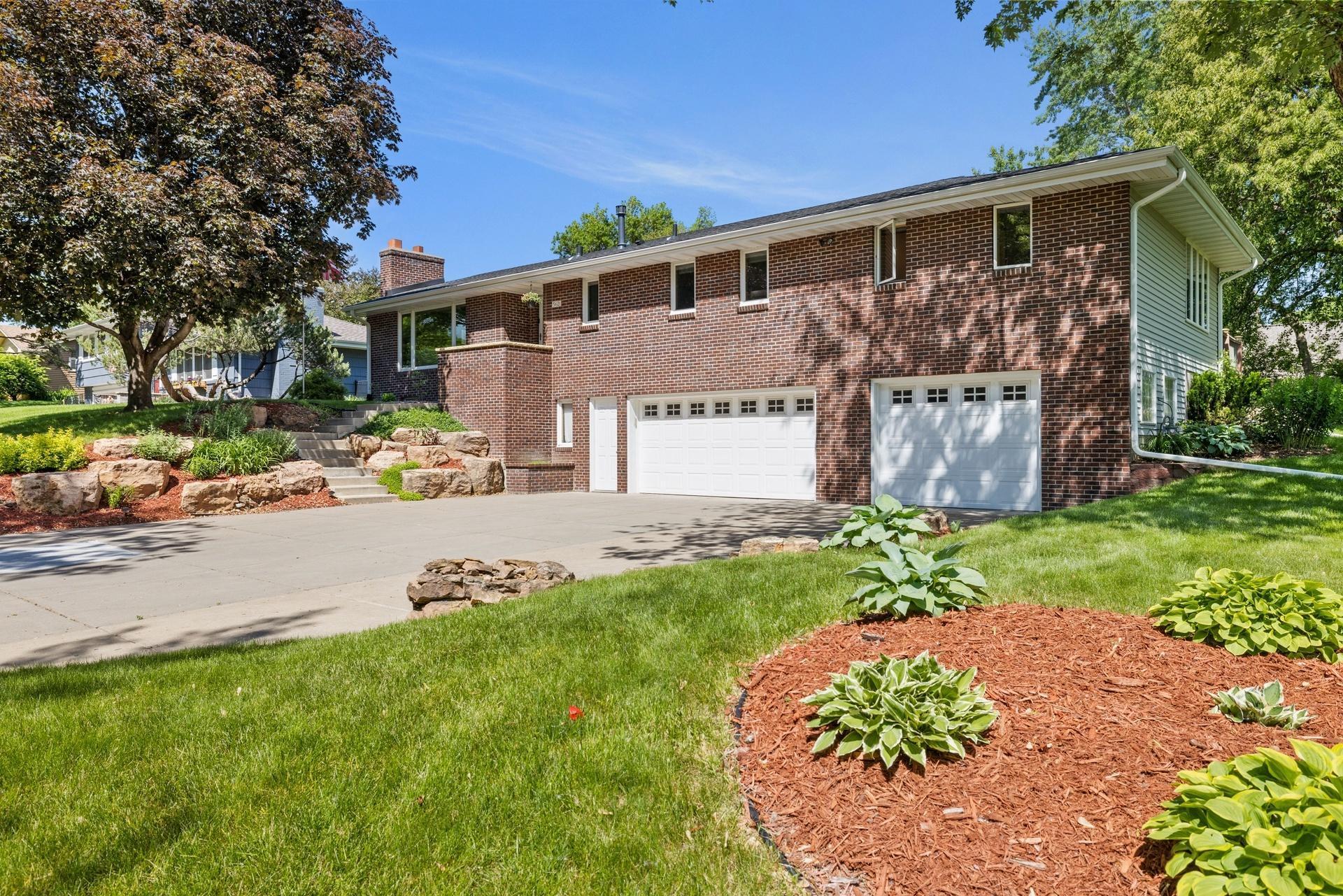5621 DALE AVENUE
5621 Dale Avenue, Edina, 55436, MN
-
Price: $639,900
-
Status type: For Sale
-
City: Edina
-
Neighborhood: Melody Lake
Bedrooms: 4
Property Size :2723
-
Listing Agent: NST18379,NST40992
-
Property type : Single Family Residence
-
Zip code: 55436
-
Street: 5621 Dale Avenue
-
Street: 5621 Dale Avenue
Bathrooms: 3
Year: 1958
Listing Brokerage: Lakes Sotheby's International Realty
FEATURES
- Refrigerator
- Washer
- Dryer
- Microwave
- Dishwasher
- Water Softener Owned
- Disposal
- Cooktop
- Wall Oven
DETAILS
Stately all brick rambler with rare three car garage in the heart of the Melody Lake Neighborhood of Edina, just steps to Yancey Park (fields, playground, tennis courts). Bright, meticulously maintained home on a very generous .36 acre lot. Main level features living room with fireplace, formal dining room, and spacious great room kitchen plan with center island and adjacent family room. Four bedrooms, with full hallway bath, and master suite with 3/4 bath, walk-in closet, and private deck with hot tub. Finished lower level features amusement room with fireplace and wet bar, exercise room, office/flex space, and laundry room with storage. Backyard oasis with tons of green space, mature trees, large Trex deck, and gorgeous three season porch with tongue-and-groove ceiling. New roof and bonus three car garage make this a 10!
INTERIOR
Bedrooms: 4
Fin ft² / Living Area: 2723 ft²
Below Ground Living: 891ft²
Bathrooms: 3
Above Ground Living: 1832ft²
-
Basement Details: Walkout, Full, Finished,
Appliances Included:
-
- Refrigerator
- Washer
- Dryer
- Microwave
- Dishwasher
- Water Softener Owned
- Disposal
- Cooktop
- Wall Oven
EXTERIOR
Air Conditioning: Central Air
Garage Spaces: 3
Construction Materials: N/A
Foundation Size: 1832ft²
Unit Amenities:
-
- Kitchen Window
- Deck
- Natural Woodwork
- Hardwood Floors
- Walk-In Closet
- In-Ground Sprinkler
- Exercise Room
- Hot Tub
- Kitchen Center Island
- Master Bedroom Walk-In Closet
- Wet Bar
- Tile Floors
Heating System:
-
- Forced Air
ROOMS
| Main | Size | ft² |
|---|---|---|
| Living Room | 18x13 | 324 ft² |
| Dining Room | 13x10 | 169 ft² |
| Family Room | 14x10 | 196 ft² |
| Kitchen | 16x15 | 256 ft² |
| Bedroom 1 | 15x15 | 225 ft² |
| Bedroom 2 | 15x11 | 225 ft² |
| Bedroom 3 | 11x10 | 121 ft² |
| Bedroom 4 | 11x10 | 121 ft² |
| Three Season Porch | 16x14 | 256 ft² |
| Deck | 23x15 | 529 ft² |
| Lower | Size | ft² |
|---|---|---|
| Amusement Room | 17x12 | 289 ft² |
| Exercise Room | 12x12 | 144 ft² |
| Office | 17x08 | 289 ft² |
| Laundry | 14x13 | 196 ft² |
LOT
Acres: N/A
Lot Size Dim.: 134x119
Longitude: 44.9008
Latitude: -93.3592
Zoning: Residential-Single Family
FINANCIAL & TAXES
Tax year: 2022
Tax annual amount: $7,291
MISCELLANEOUS
Fuel System: N/A
Sewer System: City Sewer/Connected
Water System: City Water/Connected
ADITIONAL INFORMATION
MLS#: NST6212791
Listing Brokerage: Lakes Sotheby's International Realty

ID: 834382
Published: June 10, 2022
Last Update: June 10, 2022
Views: 78




































