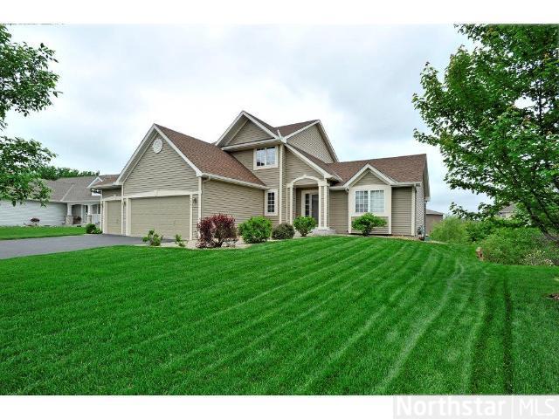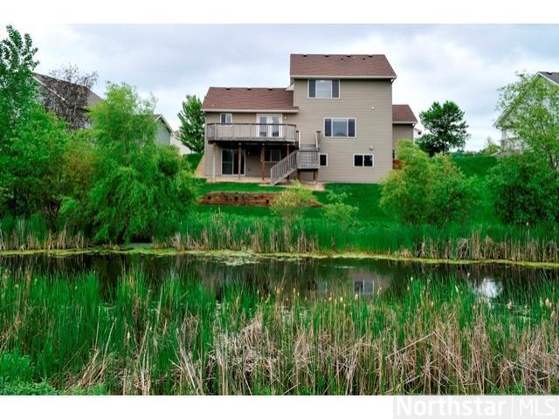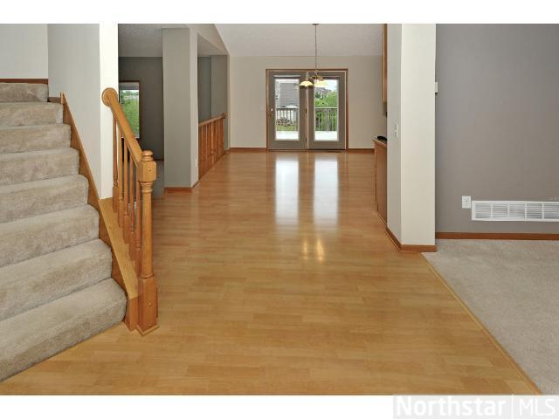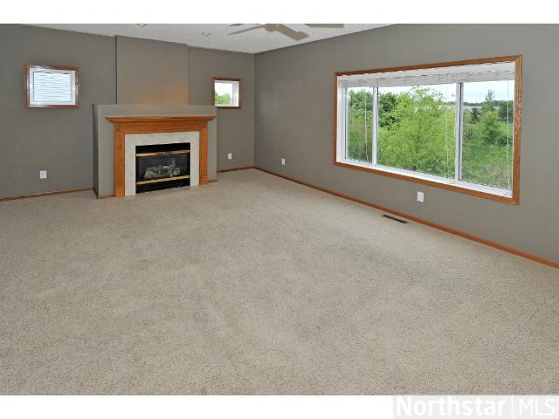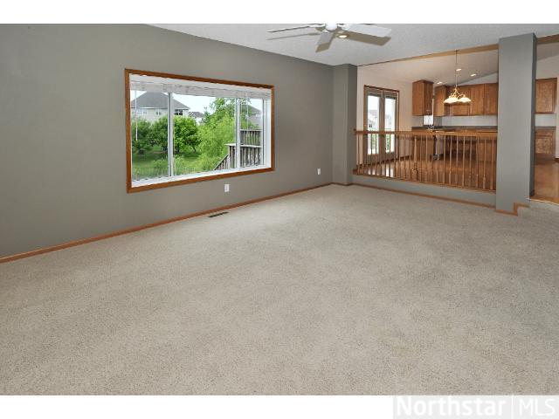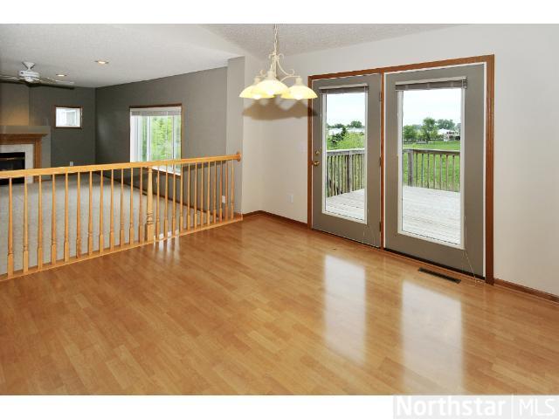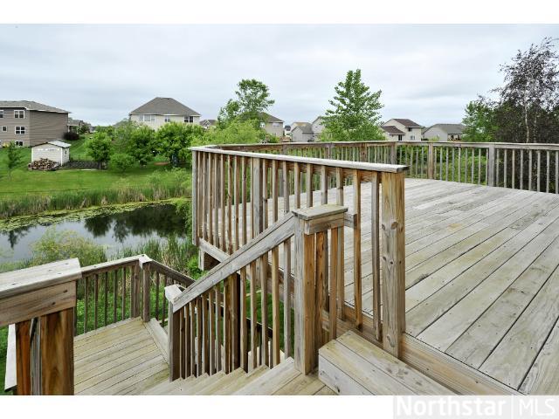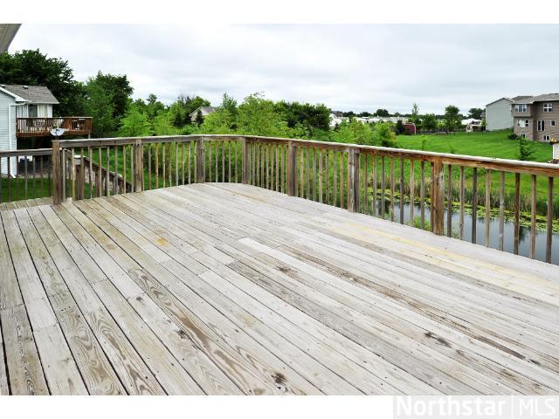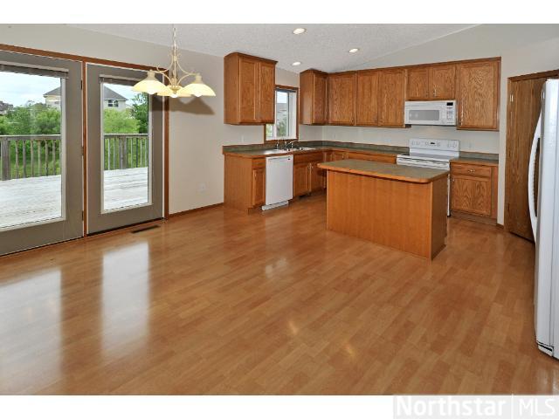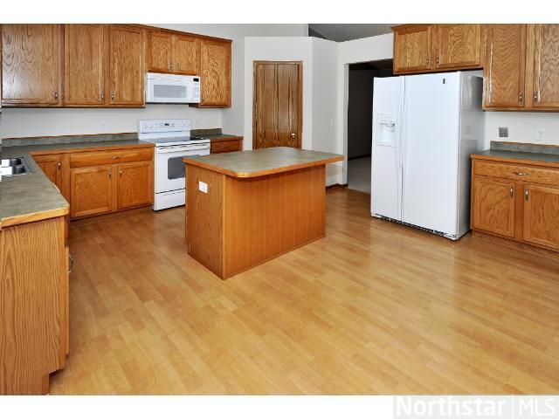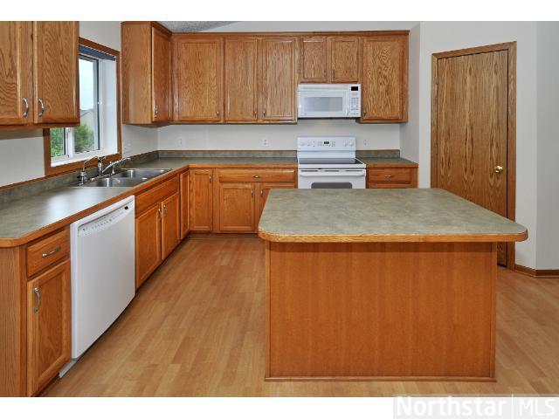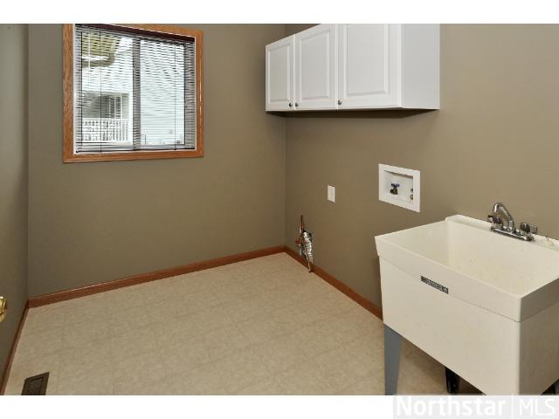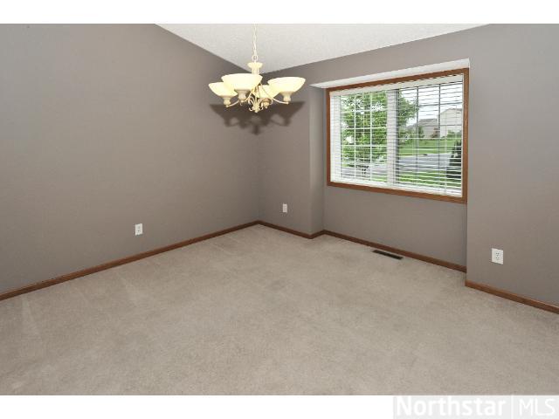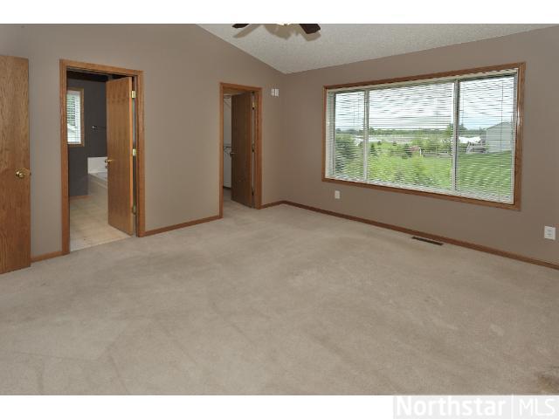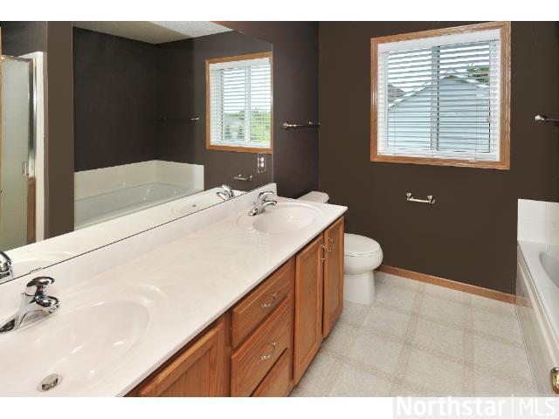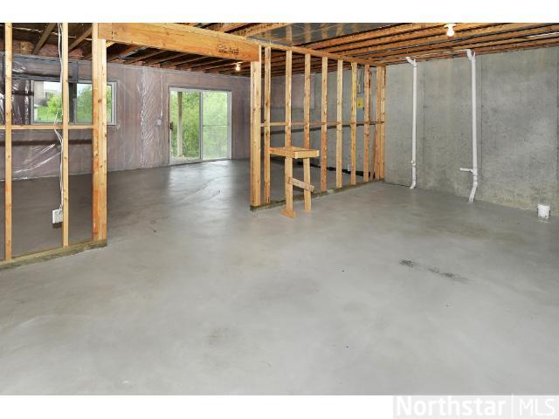5623 RADFORD AVENUE
5623 Radford Avenue, Otsego, 55374, MN
-
Price: $264,900
-
Status type: For Sale
-
City: Otsego
-
Neighborhood: Riverpointe
Bedrooms: 3
Property Size :2037
-
Listing Agent: NST16633,NST38696
-
Property type : Single Family Residence
-
Zip code: 55374
-
Street: 5623 Radford Avenue
-
Street: 5623 Radford Avenue
Bathrooms: 3
Year: 2004
Listing Brokerage: Coldwell Banker Burnet
FEATURES
- Range
- Refrigerator
- Microwave
- Dishwasher
- Disposal
- Humidifier
DETAILS
House beautiful with a perfect floor plan. Open, airy and filled with light. Kitchen w/island and pantry, large mud room plus main flr laundry room. Master suite w/separate tub and shower. Deck, lush lawn. Build equity by finishing LL walkout. Don't miss!
INTERIOR
Bedrooms: 3
Fin ft² / Living Area: 2037 ft²
Below Ground Living: N/A
Bathrooms: 3
Above Ground Living: 2037ft²
-
Basement Details: Drain Tiled, Egress Window(s), Full, Concrete, Sump Pump, Unfinished, Walkout,
Appliances Included:
-
- Range
- Refrigerator
- Microwave
- Dishwasher
- Disposal
- Humidifier
EXTERIOR
Air Conditioning: Central Air
Garage Spaces: 3
Construction Materials: N/A
Foundation Size: 1334ft²
Unit Amenities:
-
- Kitchen Window
- Deck
- Natural Woodwork
- Ceiling Fan(s)
- Walk-In Closet
- Vaulted Ceiling(s)
- In-Ground Sprinkler
Heating System:
-
- Forced Air
ROOMS
| Main | Size | ft² |
|---|---|---|
| Deck | 20 X 15 | 400 ft² |
| Dining Room | 13 X 13 | 169 ft² |
| Family Room | 23 X 15 | 529 ft² |
| Foyer | 12 X 8 | 144 ft² |
| Informal Dining Room | 16 X 10 | 256 ft² |
| Kitchen | 16 X 12 | 256 ft² |
| Laundry | 8 X 7 | 64 ft² |
| Mud Room | 15 X 6 | 225 ft² |
| Upper | Size | ft² |
|---|---|---|
| Bedroom 1 | 14 X 14 | 196 ft² |
| Bedroom 2 | 14 X 10 | 196 ft² |
| Bedroom 3 | 14 X 10 | 196 ft² |
| n/a | Size | ft² |
|---|---|---|
| Bedroom 4 | n/a | 0 ft² |
| Living Room | n/a | 0 ft² |
LOT
Acres: N/A
Lot Size Dim.: N/A
Longitude: 45.235
Latitude: -93.5359
Zoning: Residential-Single Family
FINANCIAL & TAXES
Tax year: 2013
Tax annual amount: $3,226
MISCELLANEOUS
Fuel System: N/A
Sewer System: City Sewer/Connected
Water System: City Water/Connected
ADITIONAL INFORMATION
MLS#: NST2356557
Listing Brokerage: Coldwell Banker Burnet

ID: 2969355
Published: June 07, 2013
Last Update: June 07, 2013
Views: 14


