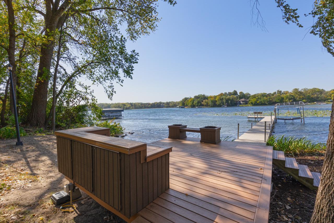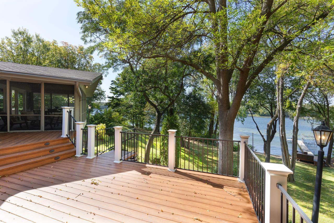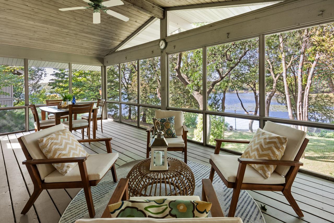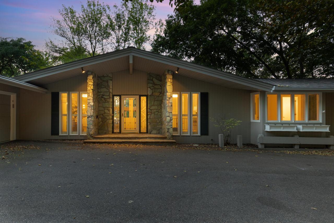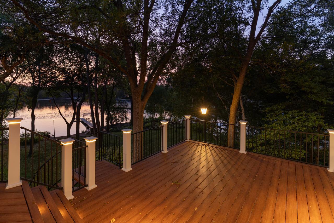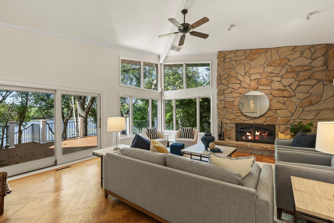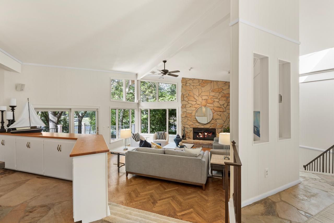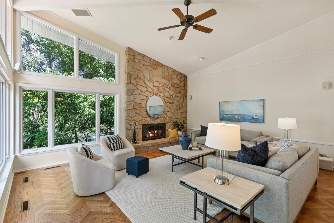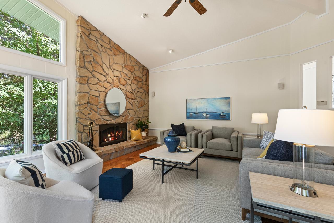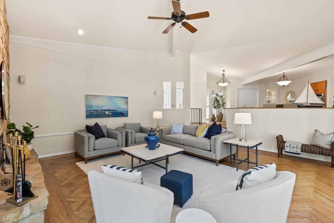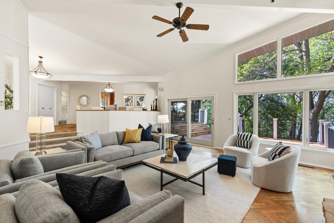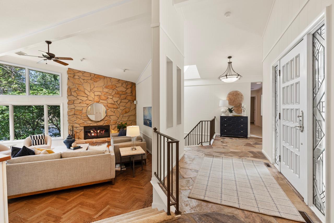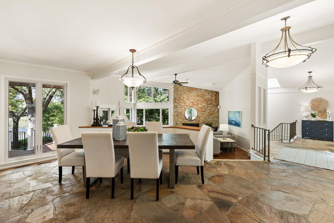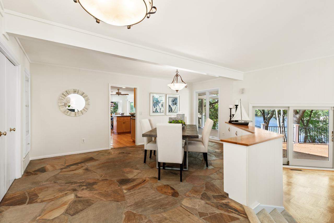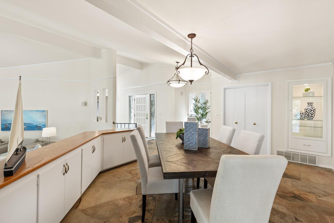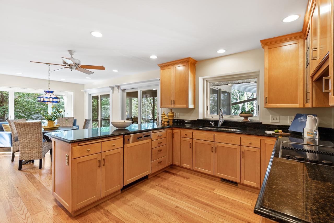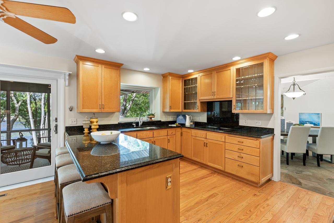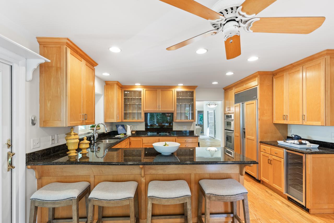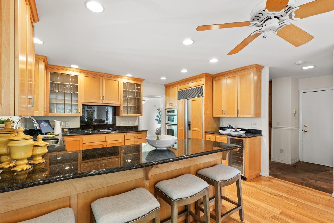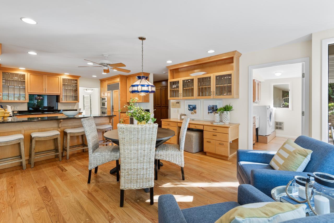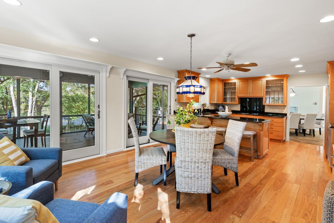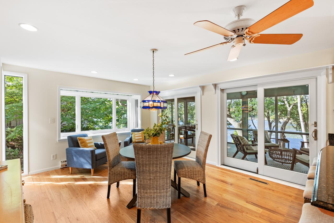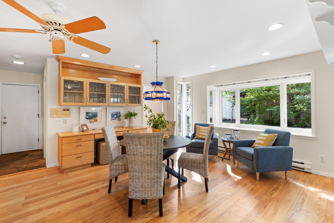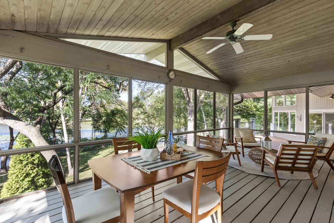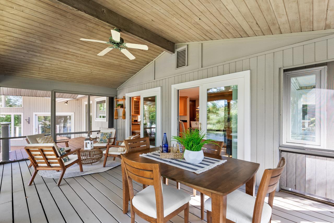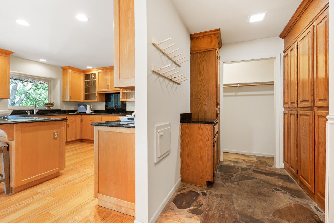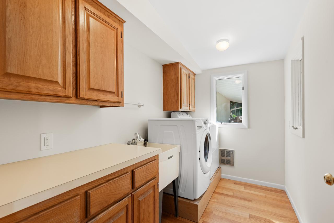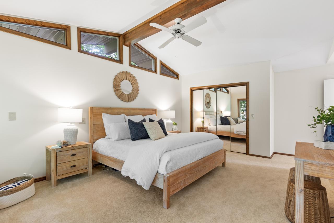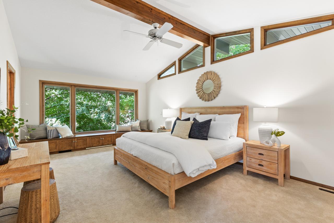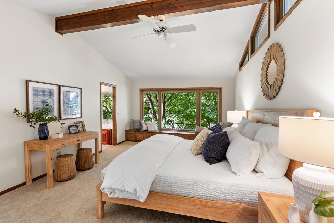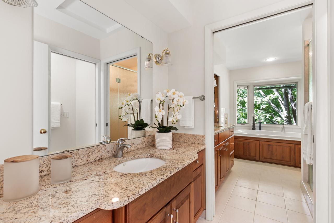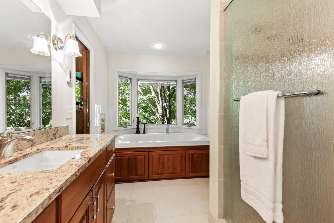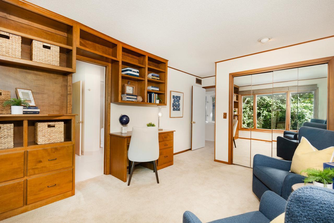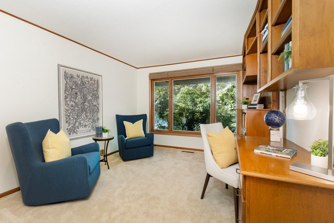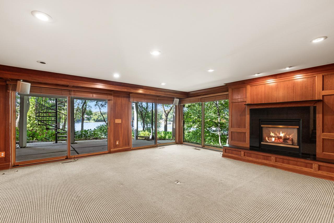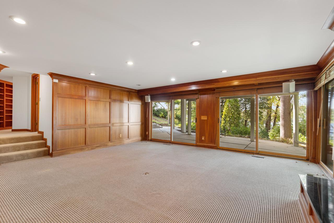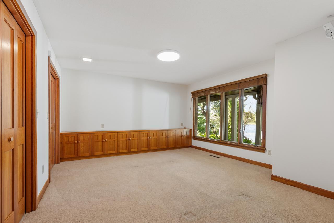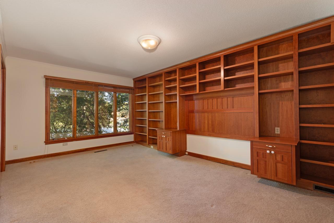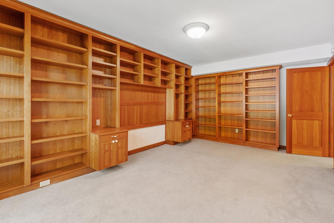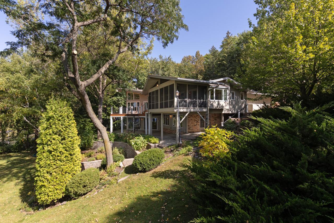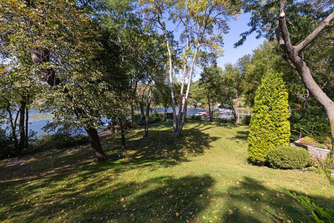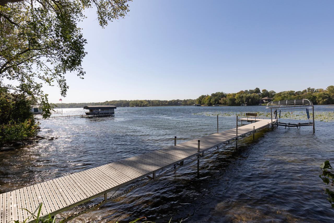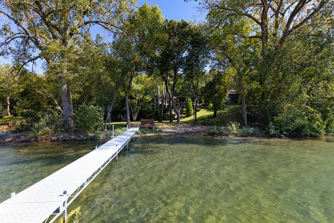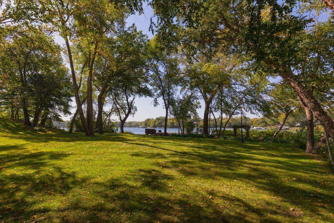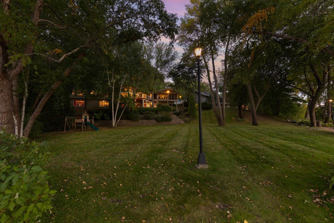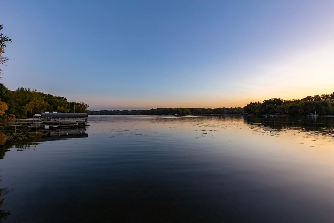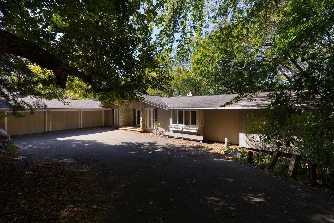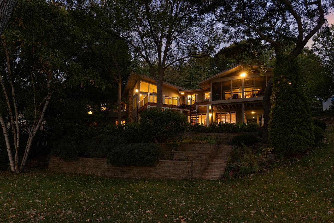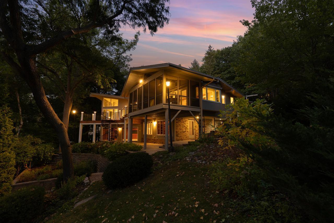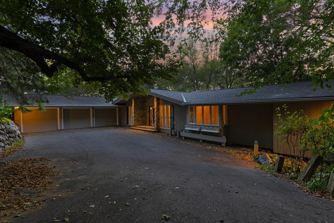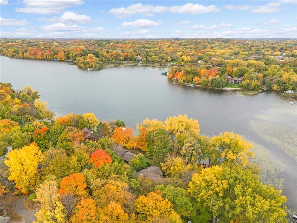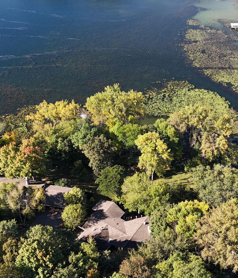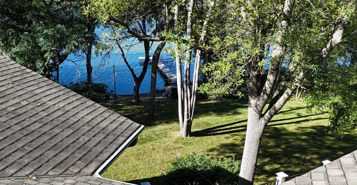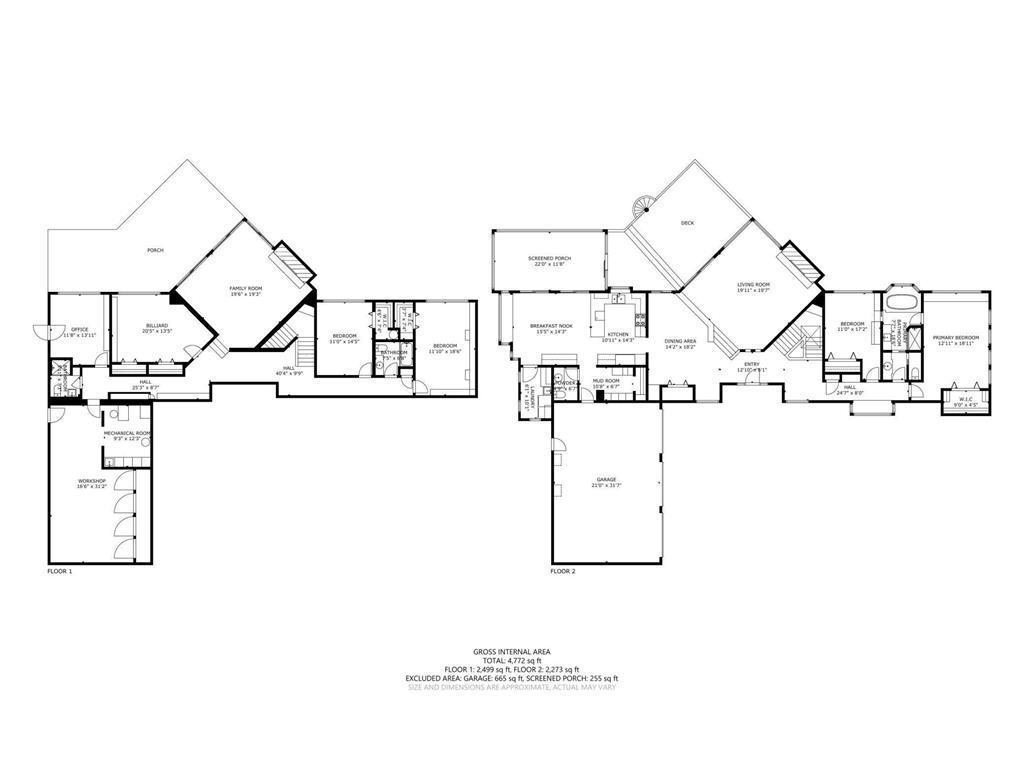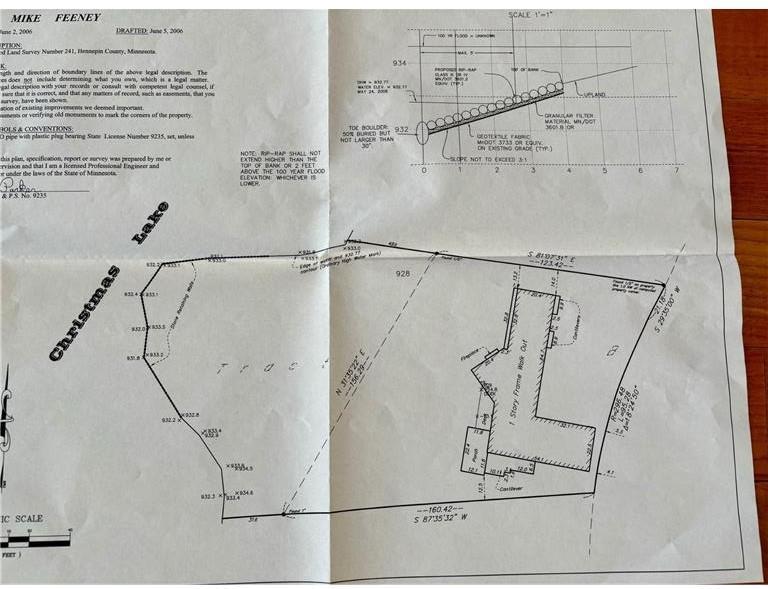5630 CHRISTMAS LAKE POINT
5630 Christmas Lake Point, Excelsior (Shorewood), 55331, MN
-
Price: $1,875,600
-
Status type: For Sale
-
City: Excelsior (Shorewood)
-
Neighborhood: N/A
Bedrooms: 5
Property Size :4340
-
Listing Agent: NST16005,NST43821
-
Property type : Single Family Residence
-
Zip code: 55331
-
Street: 5630 Christmas Lake Point
-
Street: 5630 Christmas Lake Point
Bathrooms: 5
Year: 1968
Listing Brokerage: Prem Properties Corp
FEATURES
- Range
- Refrigerator
- Washer
- Dryer
- Microwave
- Exhaust Fan
- Dishwasher
- Water Softener Owned
- Disposal
- Cooktop
- Wall Oven
- Indoor Grill
- Humidifier
- Iron Filter
- Water Filtration System
- Gas Water Heater
- Double Oven
- Wine Cooler
- Stainless Steel Appliances
DETAILS
Discover your dream home featuring 208' of lakeshore in a serene neighborhood just moments from downtown Excelsior! This stunning residence boasts breathtaking views of Christmas Lake and includes a beach, dock, boat lift, and gorgeous gardens. Enjoy the updated kitchen featuring granite countertops, a built-in refrigerator, double ovens, a wine fridge, and a large eating area. The kitchen leads out to the inviting screened-in porch and updated deck, offering more great spaces for entertaining or relaxing. The spacious formal dining room opens to the living room, with stunning lake views and a cozy floor-to-ceiling stone fireplace. A mud room and laundry are conveniently located on the main floor. The sizeable primary bedroom suite features a vaulted ceiling and large windows offering more lake views. The large ensuite bathroom includes a jet tub, shower, and a newer granite vanity and is also connected to the second main floor bedroom. Beautiful wood and slate floors enhance the home's charm. There are three additional bedrooms on the lower level, an extra room perfect for an office or craft room, plus two more bathrooms. The lower-level family room with its gas fireplace walks out to the large backyard and lake. There are ample storage options throughout, with plenty of built-ins for organization. The entire home has been freshly painted, ready for you to move in! Minnetonka School District. This home offers a perfect blend of comfort and style in a quiet setting. Don't miss the chance to call it yours!
INTERIOR
Bedrooms: 5
Fin ft² / Living Area: 4340 ft²
Below Ground Living: 2070ft²
Bathrooms: 5
Above Ground Living: 2270ft²
-
Basement Details: Block, Daylight/Lookout Windows, Finished, Full, Partially Finished, Storage Space, Walkout,
Appliances Included:
-
- Range
- Refrigerator
- Washer
- Dryer
- Microwave
- Exhaust Fan
- Dishwasher
- Water Softener Owned
- Disposal
- Cooktop
- Wall Oven
- Indoor Grill
- Humidifier
- Iron Filter
- Water Filtration System
- Gas Water Heater
- Double Oven
- Wine Cooler
- Stainless Steel Appliances
EXTERIOR
Air Conditioning: Central Air
Garage Spaces: 3
Construction Materials: N/A
Foundation Size: 2990ft²
Unit Amenities:
-
- Patio
- Kitchen Window
- Deck
- Porch
- Natural Woodwork
- Hardwood Floors
- Ceiling Fan(s)
- Vaulted Ceiling(s)
- Dock
- Washer/Dryer Hookup
- Security System
- In-Ground Sprinkler
- Panoramic View
- Cable
- Skylight
- Intercom System
- Walk-Up Attic
- Main Floor Primary Bedroom
- Primary Bedroom Walk-In Closet
Heating System:
-
- Forced Air
- Baseboard
ROOMS
| Main | Size | ft² |
|---|---|---|
| Living Room | 20x19 | 400 ft² |
| Dining Room | 18x14 | 324 ft² |
| Kitchen | 14x11 | 196 ft² |
| Informal Dining Room | 16x14 | 256 ft² |
| Bedroom 1 | 17x11 | 289 ft² |
| Screened Porch | 22x12 | 484 ft² |
| Bedroom 2 | 22x13 | 484 ft² |
| Laundry | 5x10 | 25 ft² |
| Lower | Size | ft² |
|---|---|---|
| Family Room | 20x20 | 400 ft² |
| Office | 17x13 | 289 ft² |
| Bedroom 3 | 18x12 | 324 ft² |
| Bedroom 4 | 17x14 | 289 ft² |
| Bedroom 5 | 14x11 | 196 ft² |
LOT
Acres: N/A
Lot Size Dim.: 200 LK x 172 x 117 RD
Longitude: 44.9019
Latitude: -93.5448
Zoning: Shoreline,Residential-Single Family
FINANCIAL & TAXES
Tax year: 2024
Tax annual amount: $25,838
MISCELLANEOUS
Fuel System: N/A
Sewer System: City Sewer/Connected
Water System: Well
ADITIONAL INFORMATION
MLS#: NST7657640
Listing Brokerage: Prem Properties Corp

ID: 3437570
Published: October 04, 2024
Last Update: October 04, 2024
Views: 34


