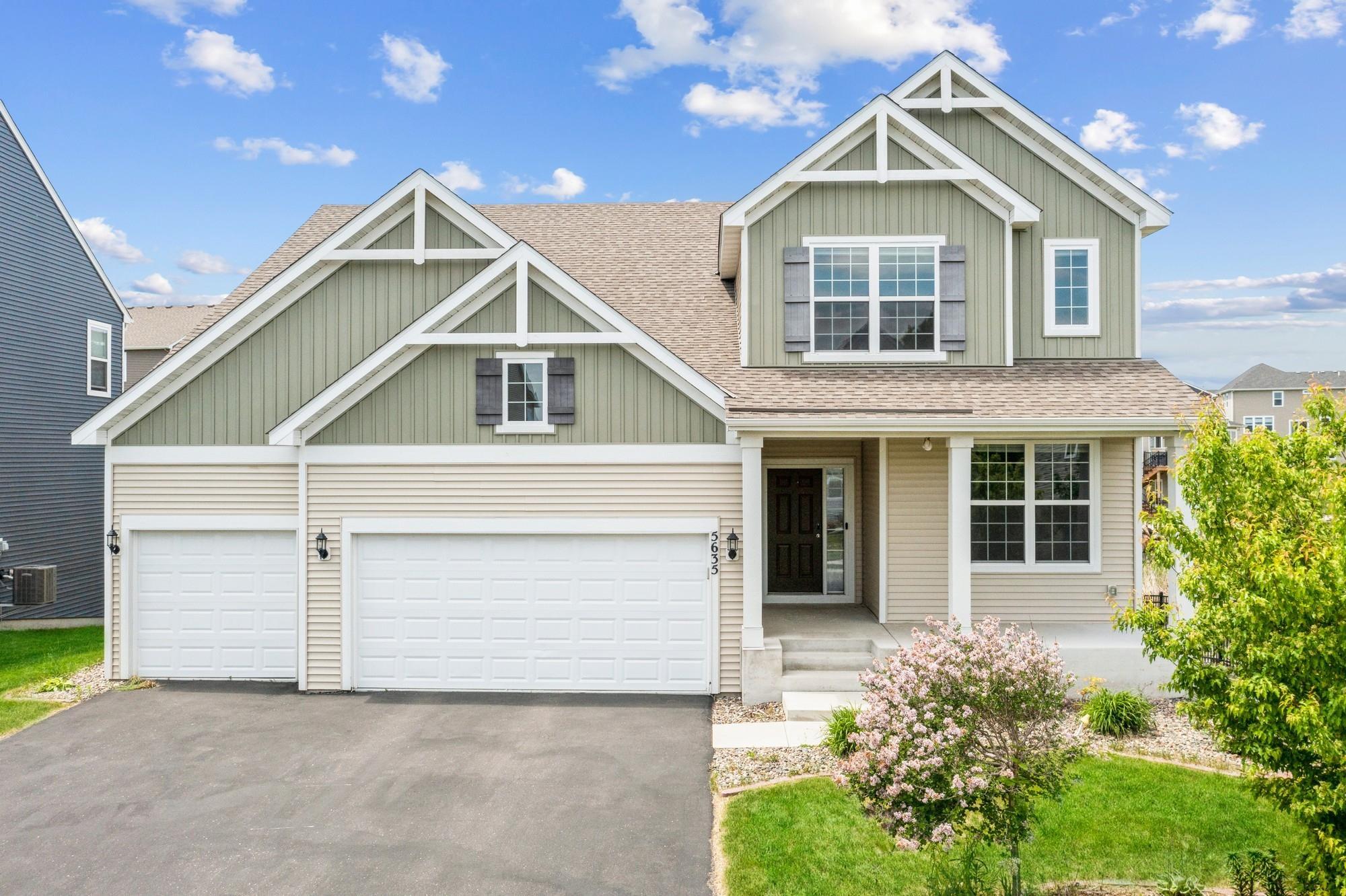5635 RANIER LANE
5635 Ranier Lane, Plymouth, 55446, MN
-
Price: $849,000
-
Status type: For Sale
-
City: Plymouth
-
Neighborhood: Enclave On The Greenway
Bedrooms: 5
Property Size :3913
-
Listing Agent: NST16716,NST104125
-
Property type : Single Family Residence
-
Zip code: 55446
-
Street: 5635 Ranier Lane
-
Street: 5635 Ranier Lane
Bathrooms: 4
Year: 2016
Listing Brokerage: RE/MAX Results
FEATURES
- Range
- Refrigerator
- Washer
- Dryer
- Microwave
- Exhaust Fan
- Dishwasher
- Wall Oven
- Water Osmosis System
DETAILS
This 5-bed/4-bath home is Pulte's popular floorplan, Greenfield. Located in a high-demand neighborhood "Enclave on the Greenway". Open and inviting this home features a stunning gourmet kitchen with quartz countertops, backsplash, under cabinet lighting, SS appliances, and beautiful center island. The main level living room walks out to a $55k custom-built four-season sunroom and a maintenance-free deck perfect for entertaining and hours of outdoor living. Not to be missed are the beautiful hardwood floors that run throughout the main level. Upper level boasts four bedrooms all with walk-in closets, two baths, and loft/sitting room. Lower level is perfect for cozy movie nights, with a 5th bedroom and full bath. The flat park-like backyard has a beautiful paver patio, in-ground irrigation, and outdoor lighting and overlooks the pond. East-facing corner lot brings much sunlight into the home. Award-winning ISD284! Check out the supplements for many other updates that this beauty offers!
INTERIOR
Bedrooms: 5
Fin ft² / Living Area: 3913 ft²
Below Ground Living: 1141ft²
Bathrooms: 4
Above Ground Living: 2772ft²
-
Basement Details: Finished, Drainage System, Daylight/Lookout Windows, Concrete,
Appliances Included:
-
- Range
- Refrigerator
- Washer
- Dryer
- Microwave
- Exhaust Fan
- Dishwasher
- Wall Oven
- Water Osmosis System
EXTERIOR
Air Conditioning: Central Air
Garage Spaces: 3
Construction Materials: N/A
Foundation Size: 1141ft²
Unit Amenities:
-
- Patio
- Kitchen Window
- Deck
- Porch
- Sun Room
- Walk-In Closet
- Washer/Dryer Hookup
- Security System
- In-Ground Sprinkler
- Other
- Kitchen Center Island
- Master Bedroom Walk-In Closet
- Tile Floors
Heating System:
-
- Forced Air
ROOMS
| Main | Size | ft² |
|---|---|---|
| Living Room | 14'4x15 | 206.4 ft² |
| Dining Room | 15'5x12 | 238.96 ft² |
| Family Room | 19x17 | 361 ft² |
| Kitchen | 17'7x16 | 311.23 ft² |
| Bedroom 3 | 12x11 | 144 ft² |
| Four Season Porch | 11'7x15'4 | 177.61 ft² |
| Deck | 14x19'5 | 271.83 ft² |
| Porch | 19x11'7 | 220.08 ft² |
| Upper | Size | ft² |
|---|---|---|
| Bedroom 1 | 13'7x15'4 | 208.28 ft² |
| Bedroom 2 | 11'6x12'4 | 141.83 ft² |
| Bedroom 4 | 14x11 | 196 ft² |
| Loft | 10'9x16 | 117.18 ft² |
| Lower | Size | ft² |
|---|---|---|
| Bedroom 5 | 12'5x11 | 155.21 ft² |
| Recreation Room | 27x18'6 | 499.5 ft² |
LOT
Acres: N/A
Lot Size Dim.: 158x59x58x134x148
Longitude: 45.0572
Latitude: -93.5095
Zoning: Residential-Single Family
FINANCIAL & TAXES
Tax year: 2022
Tax annual amount: $7,072
MISCELLANEOUS
Fuel System: N/A
Sewer System: City Sewer/Connected
Water System: City Water/Connected
ADITIONAL INFORMATION
MLS#: NST6218476
Listing Brokerage: RE/MAX Results

ID: 900923
Published: June 24, 2022
Last Update: June 24, 2022
Views: 67






