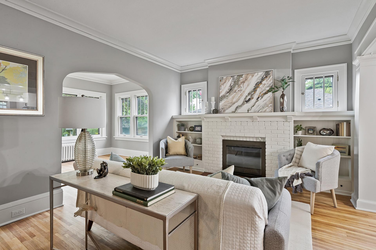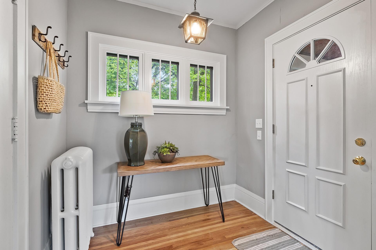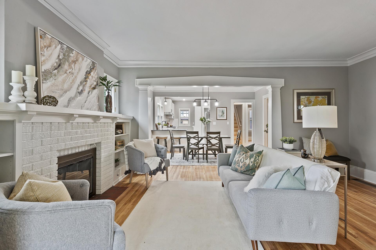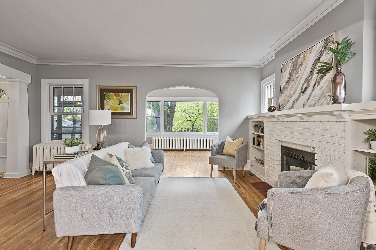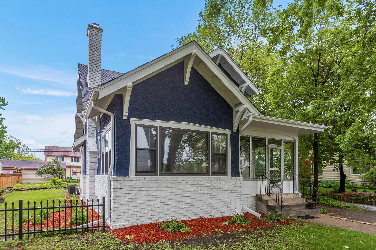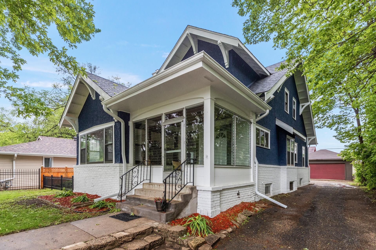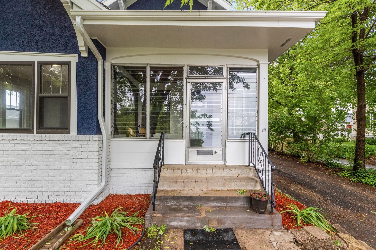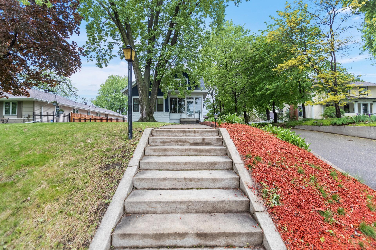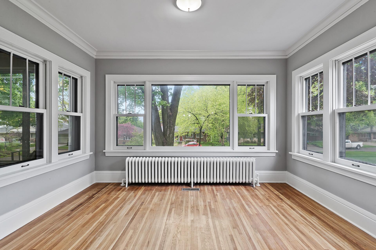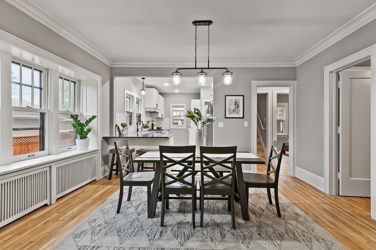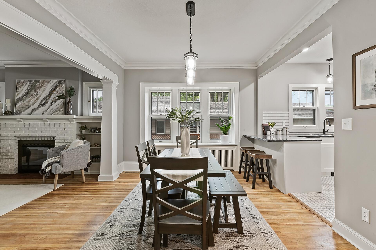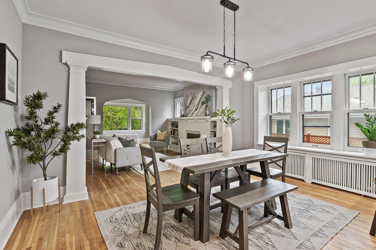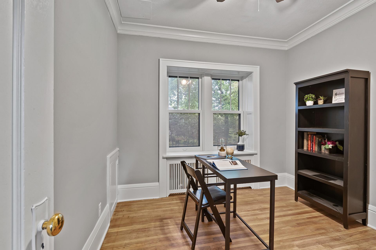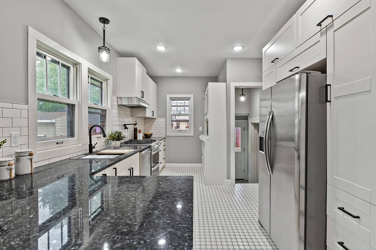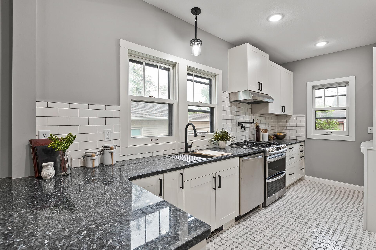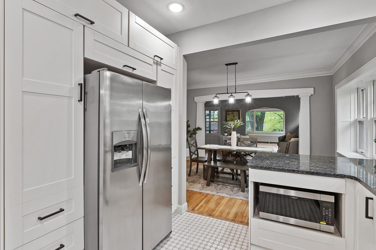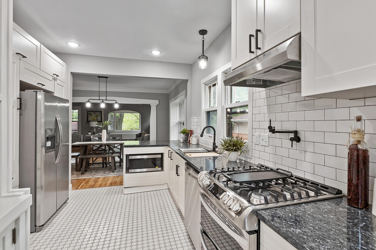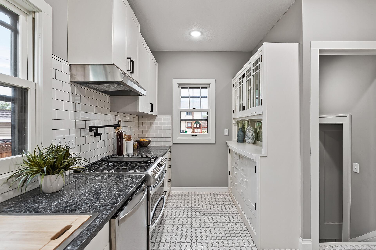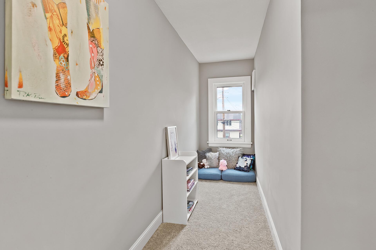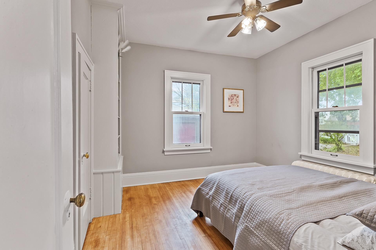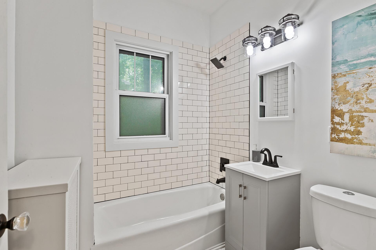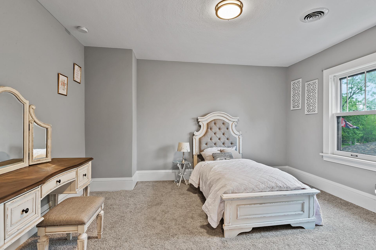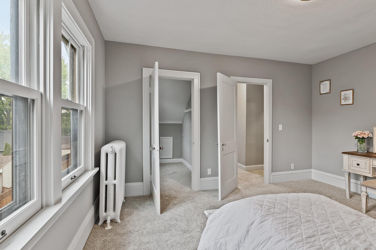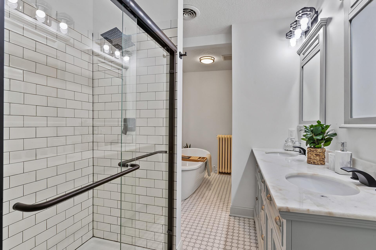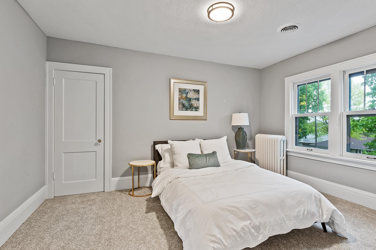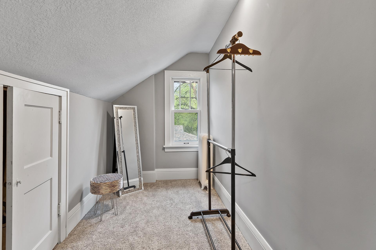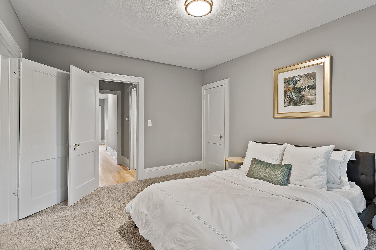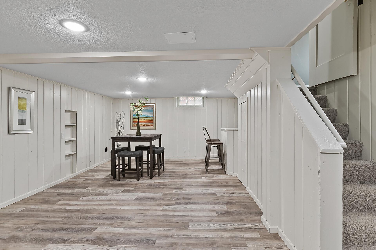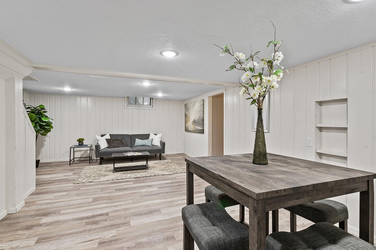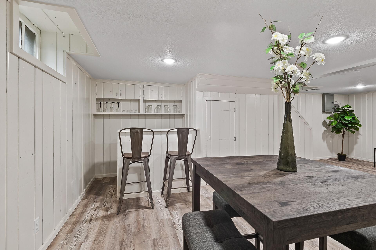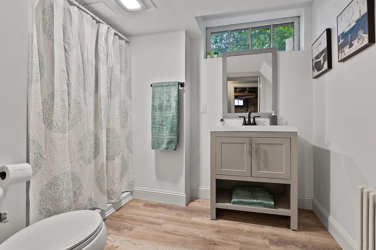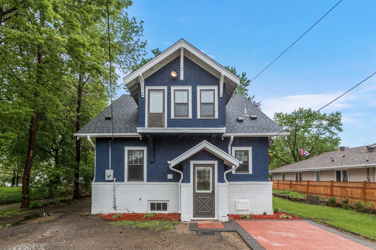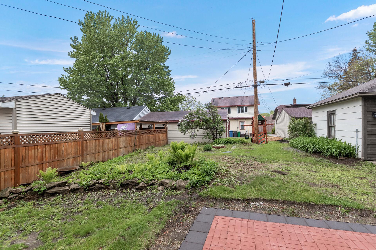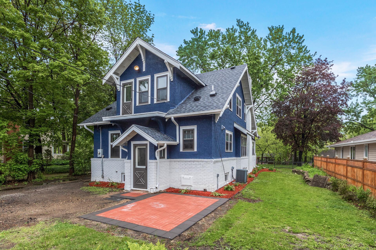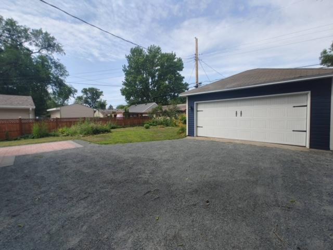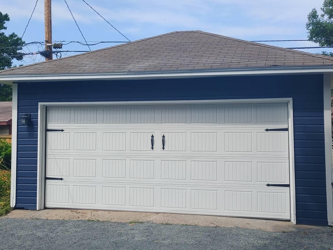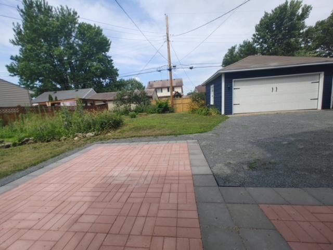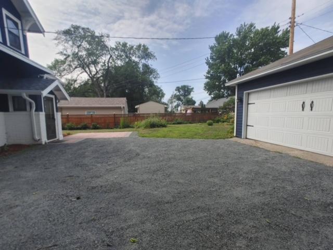5636 CLINTON AVENUE
5636 Clinton Avenue, Minneapolis, 55419, MN
-
Price: $699,900
-
Status type: For Sale
-
City: Minneapolis
-
Neighborhood: Diamond Lake
Bedrooms: 4
Property Size :2427
-
Listing Agent: NST18870,NST97843
-
Property type : Single Family Residence
-
Zip code: 55419
-
Street: 5636 Clinton Avenue
-
Street: 5636 Clinton Avenue
Bathrooms: 3
Year: 1922
Listing Brokerage: Realty Group, Inc.
FEATURES
- Range
- Refrigerator
- Washer
- Dryer
- Exhaust Fan
- Dishwasher
- Gas Water Heater
DETAILS
A must-see charming home across the street from Diamond Lake! Welcome to your move-in ready fully renovated home! On the main level you will love the completely open concept layout with original (refinished) hardwood floors, a bright sun room, living room with built ins surrounding your wood burning fireplace (which had its chimney completely rebuilt from the bottom up, including a new liner), large dining room with lots of natural light, 2 of the bedrooms which are the perfect flex space for a library and office for you work-at-home owners or as bedrooms for a growing family, a full bathroom, new flooring in and downstairs and of course you will find your brand new kitchen will all new appliances, soft close Cabinents and more features than can be listed (such as a pot filling faucet above the stove and a large sink complete with built in cutting board, rinse pan, and drying rack!). Upstairs you have 2 more bedrooms, both with brand new carpet and large walk-in closets, and a spa bath
INTERIOR
Bedrooms: 4
Fin ft² / Living Area: 2427 ft²
Below Ground Living: 312ft²
Bathrooms: 3
Above Ground Living: 2115ft²
-
Basement Details: Full, Partially Finished, Block,
Appliances Included:
-
- Range
- Refrigerator
- Washer
- Dryer
- Exhaust Fan
- Dishwasher
- Gas Water Heater
EXTERIOR
Air Conditioning: Central Air
Garage Spaces: 2
Construction Materials: N/A
Foundation Size: 1218ft²
Unit Amenities:
-
- Kitchen Window
- Porch
- Natural Woodwork
- Hardwood Floors
- Ceiling Fan(s)
- Walk-In Closet
- Paneled Doors
- Tile Floors
Heating System:
-
- Hot Water
- Boiler
ROOMS
| Main | Size | ft² |
|---|---|---|
| Living Room | 17x12 | 289 ft² |
| Dining Room | 15x11 | 225 ft² |
| Kitchen | 14x10 | 196 ft² |
| Bedroom 1 | 12x11 | 144 ft² |
| Bedroom 2 | 10x10 | 100 ft² |
| Bar/Wet Bar Room | 12x9 | 144 ft² |
| Sun Room | 13x11 | 169 ft² |
| Lower | Size | ft² |
|---|---|---|
| Family Room | 24x13 | 576 ft² |
| Upper | Size | ft² |
|---|---|---|
| Bedroom 3 | 14x12 | 196 ft² |
| Bedroom 4 | 14x11 | 196 ft² |
| Walk In Closet | 11x6 | 121 ft² |
| Walk In Closet | 8x6 | 64 ft² |
LOT
Acres: N/A
Lot Size Dim.: 170x60
Longitude: 44.9002
Latitude: -93.2734
Zoning: Residential-Single Family
FINANCIAL & TAXES
Tax year: 2022
Tax annual amount: $5,946
MISCELLANEOUS
Fuel System: N/A
Sewer System: City Sewer/Connected
Water System: City Water/Connected
ADITIONAL INFORMATION
MLS#: NST6204023
Listing Brokerage: Realty Group, Inc.

ID: 786596
Published: May 31, 2022
Last Update: May 31, 2022
Views: 80


