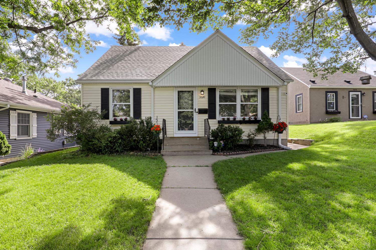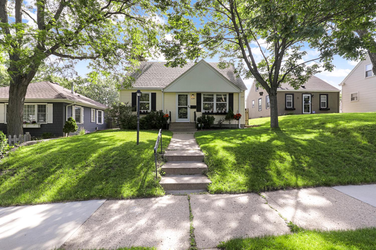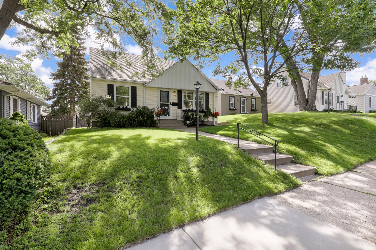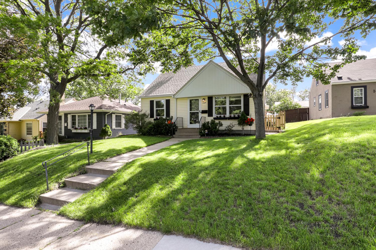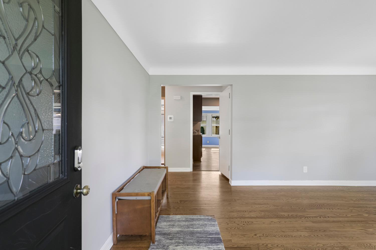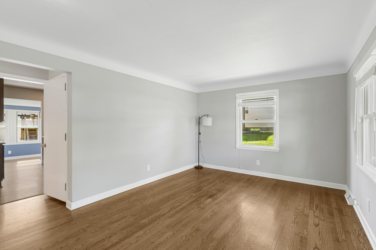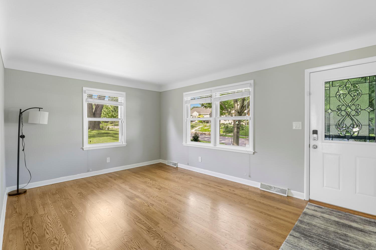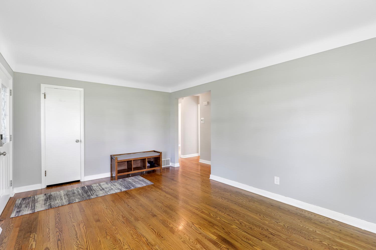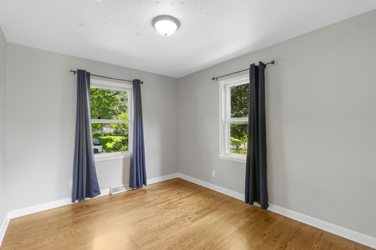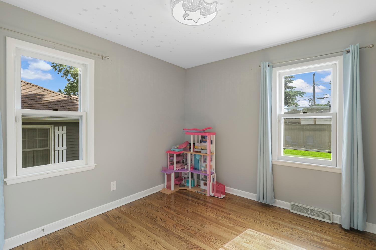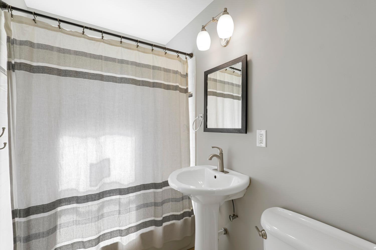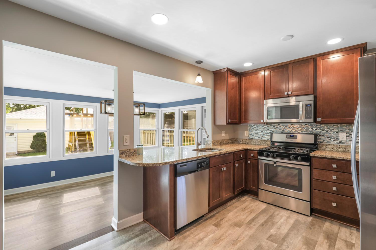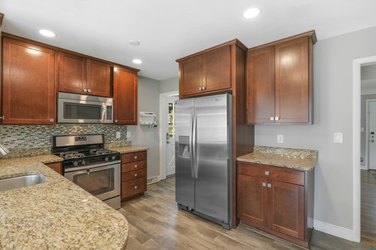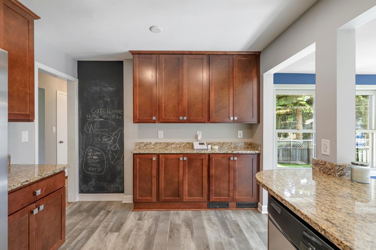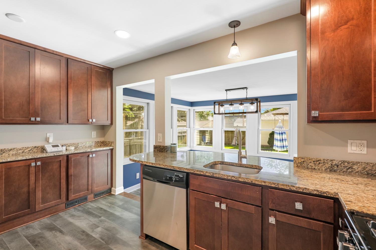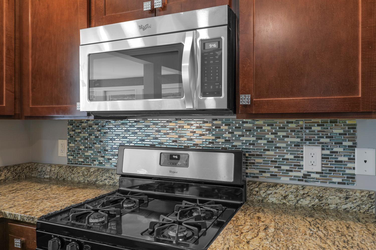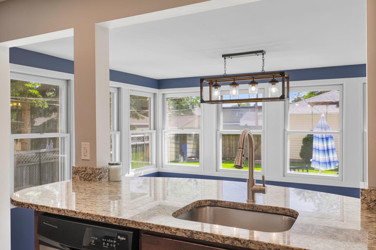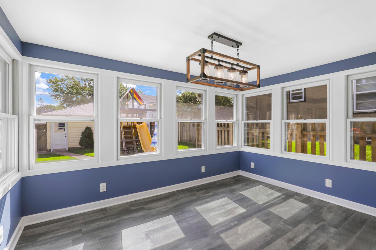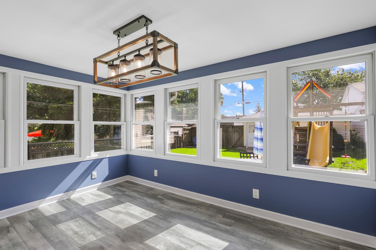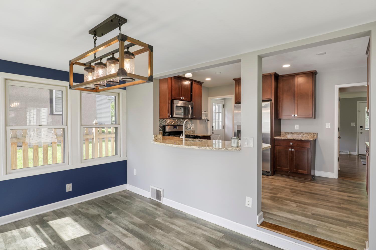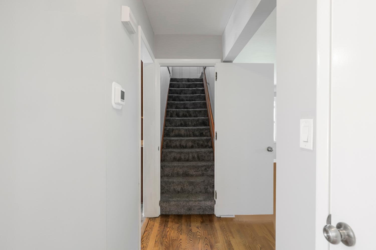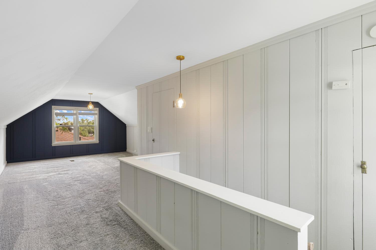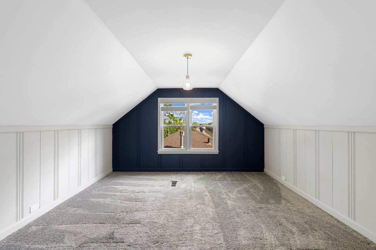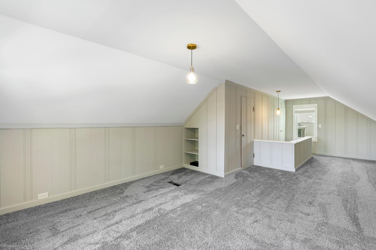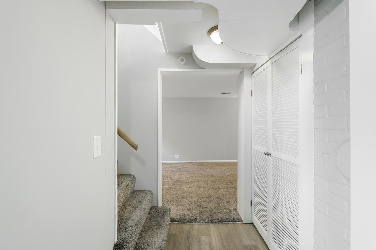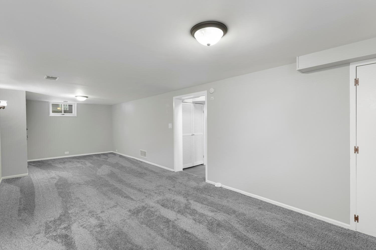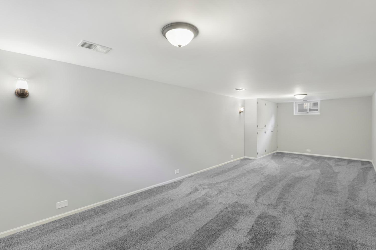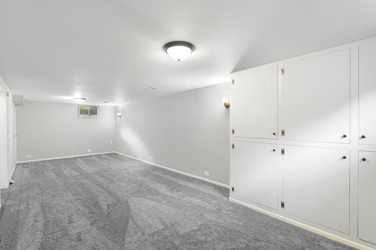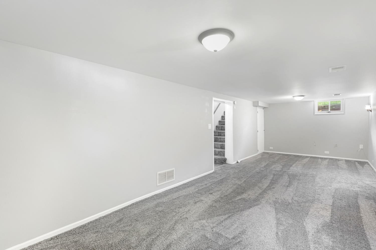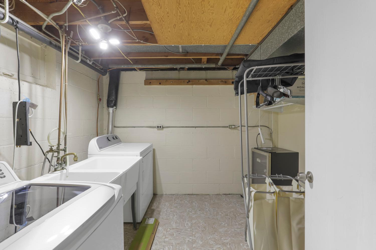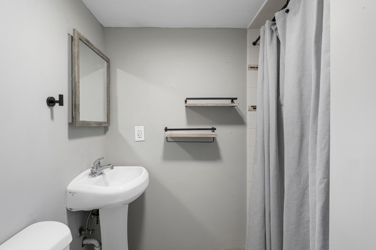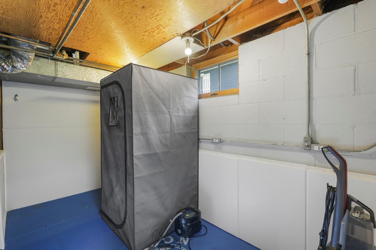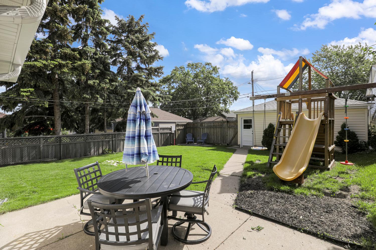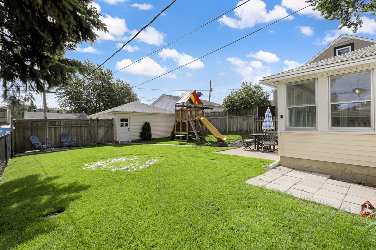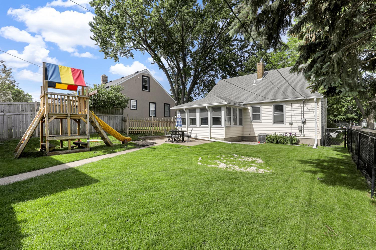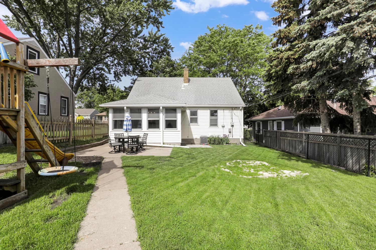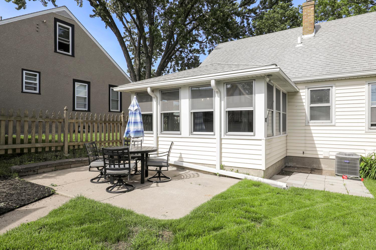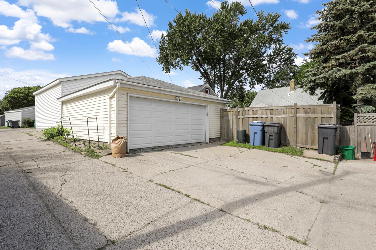5641 JAMES AVENUE
5641 James Avenue, Minneapolis, 55419, MN
-
Price: $479,900
-
Status type: For Sale
-
City: Minneapolis
-
Neighborhood: Kenny
Bedrooms: 3
Property Size :1659
-
Listing Agent: NST26842,NST86516
-
Property type : Single Family Residence
-
Zip code: 55419
-
Street: 5641 James Avenue
-
Street: 5641 James Avenue
Bathrooms: 2
Year: 1953
Listing Brokerage: RE/MAX Results - Rochester
FEATURES
- Range
- Refrigerator
- Washer
- Dryer
- Dishwasher
- Disposal
DETAILS
This lovey home was completely remodeled 9 years ago, with additional upgrade through the past few years. You will enjoy the Kenny neighborhood with its walkability to schools, shopping, dining and parks! This home offers two bath, open kitchen w/granite countertops and stainless steel appliances, adjoining dining room w/great windows overlooking fully fenced yard. This home is move in ready! Home has hardwood floors throughout main floor, plus a great lower level family room.
INTERIOR
Bedrooms: 3
Fin ft² / Living Area: 1659 ft²
Below Ground Living: 400ft²
Bathrooms: 2
Above Ground Living: 1259ft²
-
Basement Details: Block, Finished, Full,
Appliances Included:
-
- Range
- Refrigerator
- Washer
- Dryer
- Dishwasher
- Disposal
EXTERIOR
Air Conditioning: Central Air
Garage Spaces: 2
Construction Materials: N/A
Foundation Size: 780ft²
Unit Amenities:
-
Heating System:
-
- Forced Air
ROOMS
| Main | Size | ft² |
|---|---|---|
| Living Room | 17x12 | 289 ft² |
| Dining Room | 14x10 | 196 ft² |
| Kitchen | 14x11 | 196 ft² |
| Bedroom 1 | 12x11 | 144 ft² |
| Bedroom 2 | 11x10 | 121 ft² |
| Bathroom | n/a | 0 ft² |
| Upper | Size | ft² |
|---|---|---|
| Bedroom 3 | 18x15 | 324 ft² |
| Basement | Size | ft² |
|---|---|---|
| Family Room | 28x11 | 784 ft² |
| Bathroom | n/a | 0 ft² |
| Laundry | n/a | 0 ft² |
LOT
Acres: N/A
Lot Size Dim.: 40x128
Longitude: 44.9003
Latitude: -93.3007
Zoning: Residential-Single Family
FINANCIAL & TAXES
Tax year: 2024
Tax annual amount: $4,751
MISCELLANEOUS
Fuel System: N/A
Sewer System: City Sewer/Connected
Water System: City Water/Connected
ADITIONAL INFORMATION
MLS#: NST7590327
Listing Brokerage: RE/MAX Results - Rochester

ID: 2980243
Published: May 29, 2024
Last Update: May 29, 2024
Views: 36


