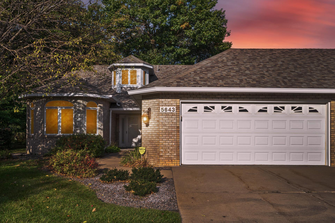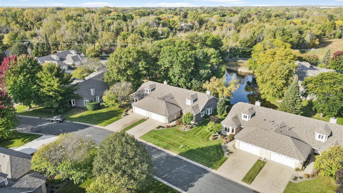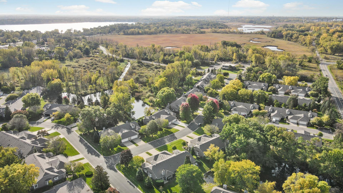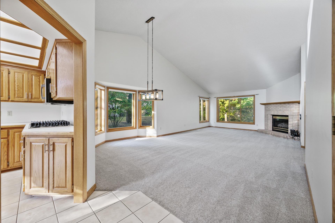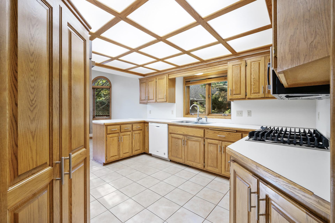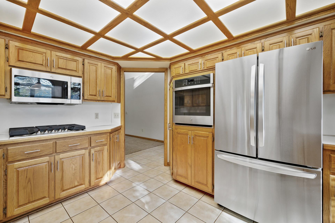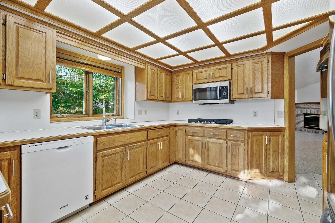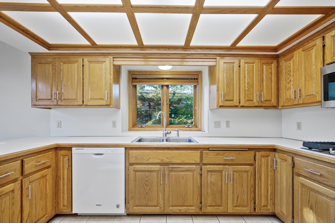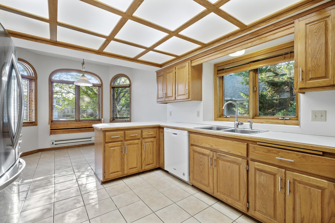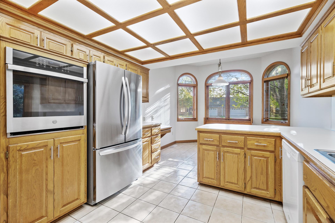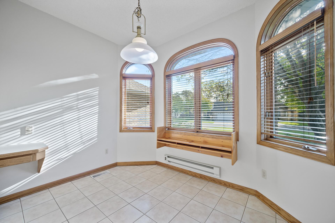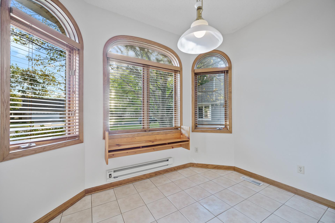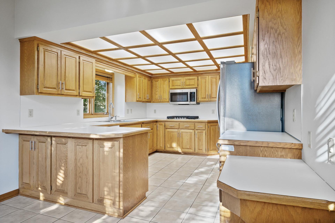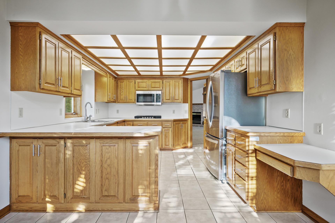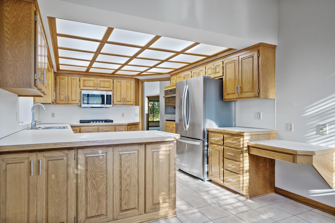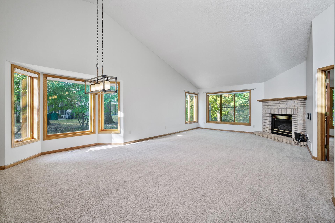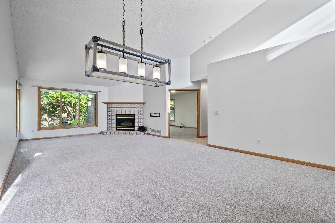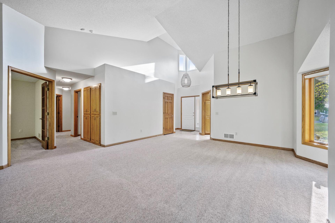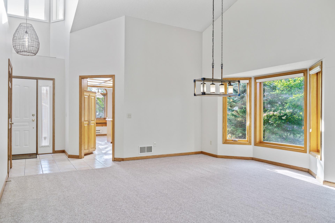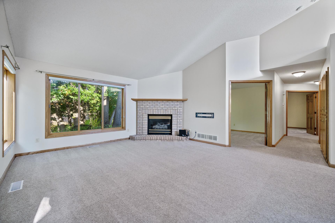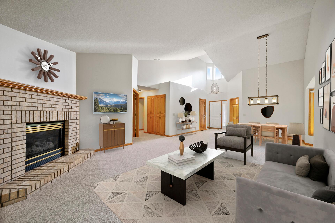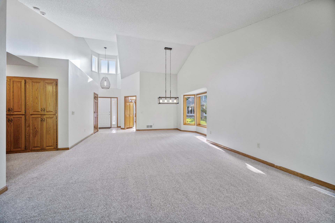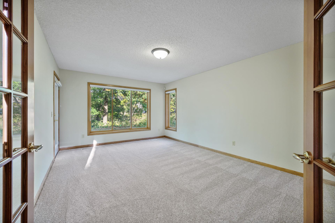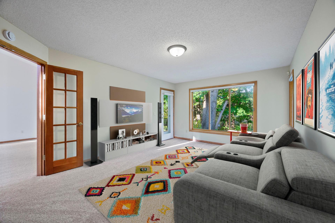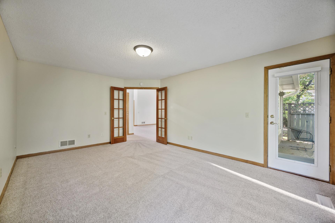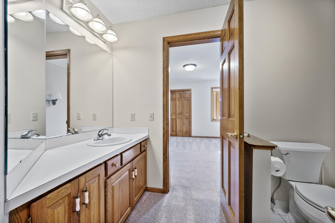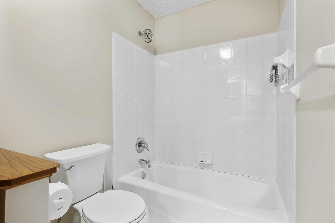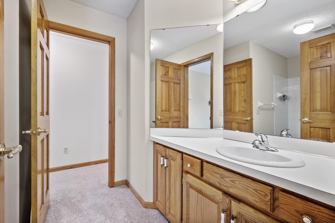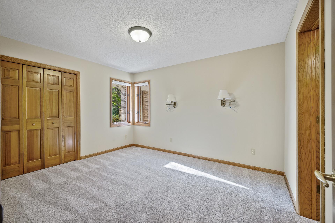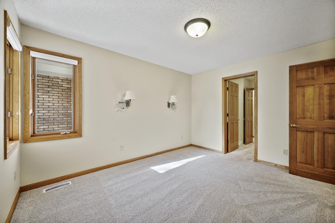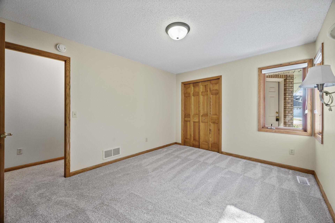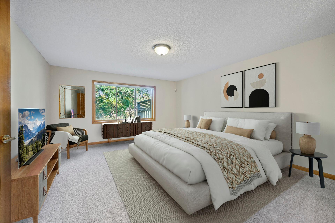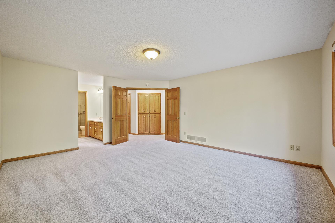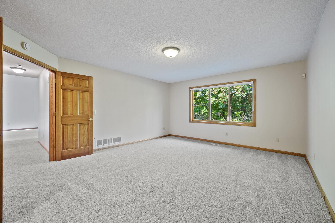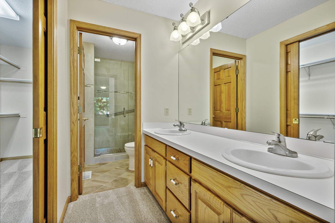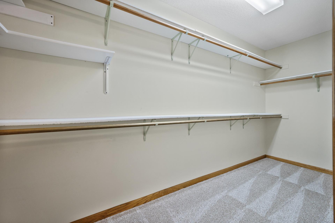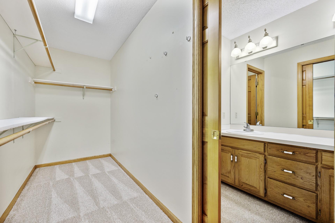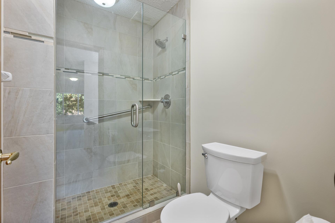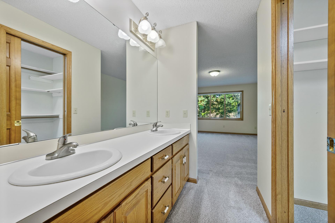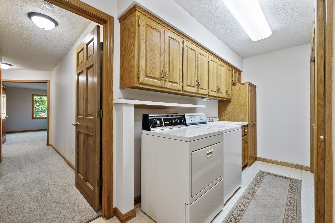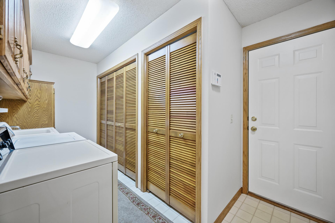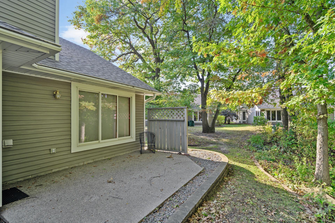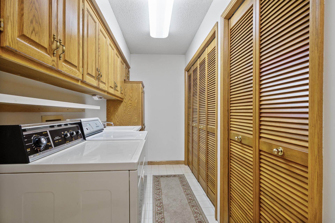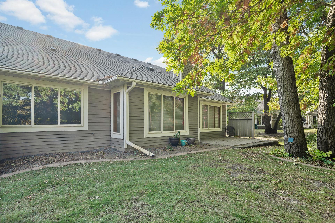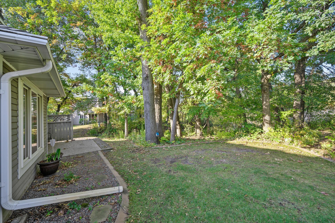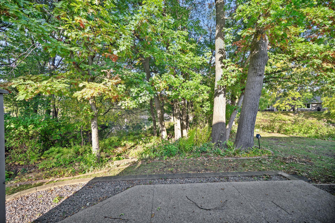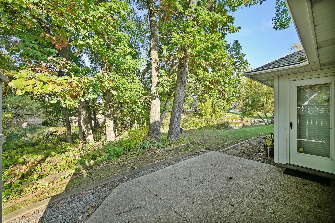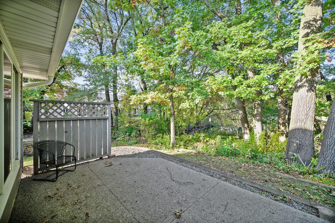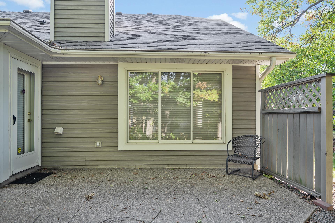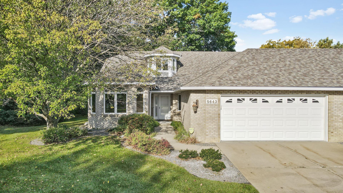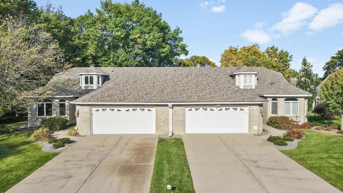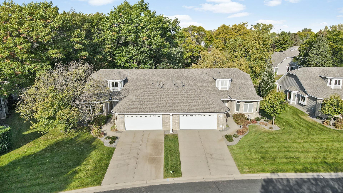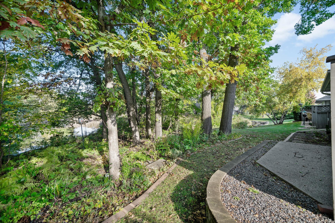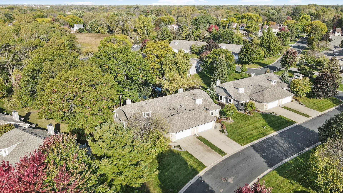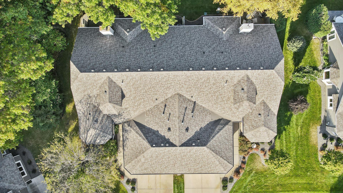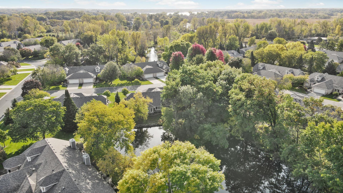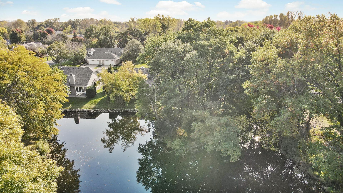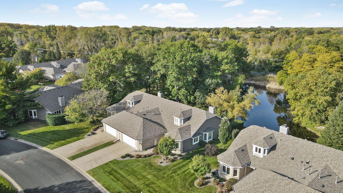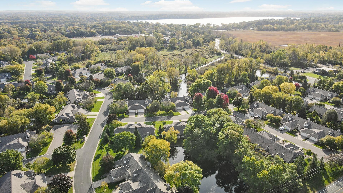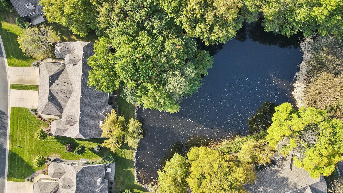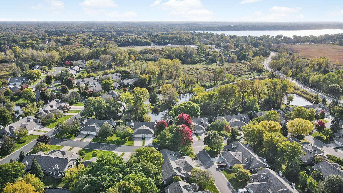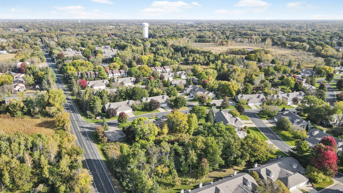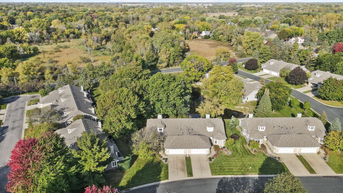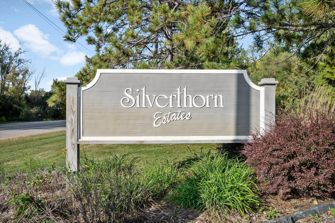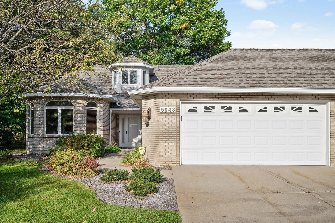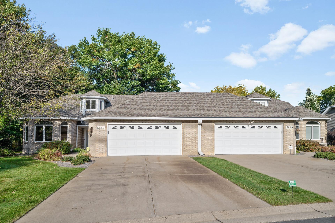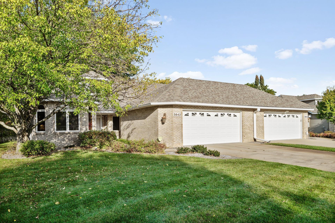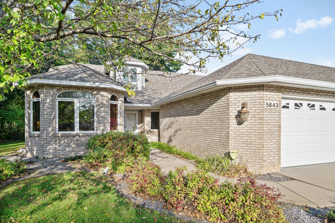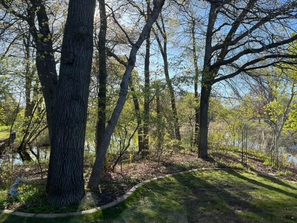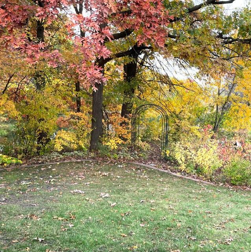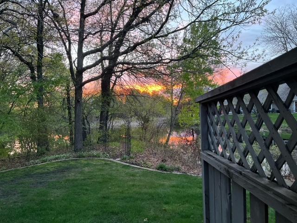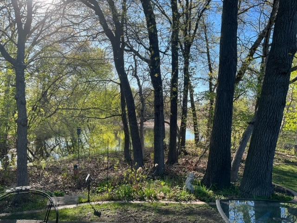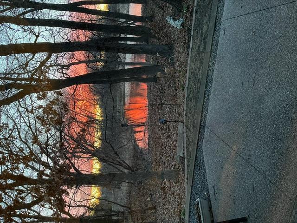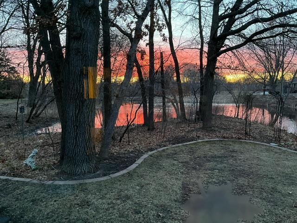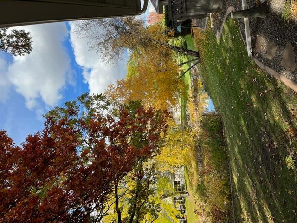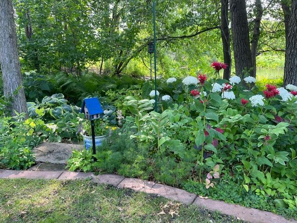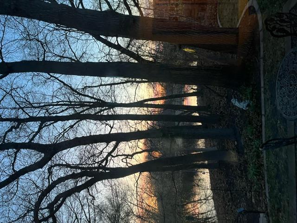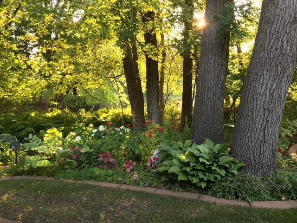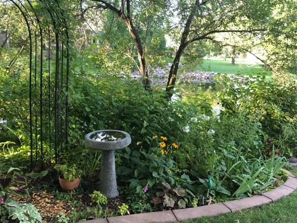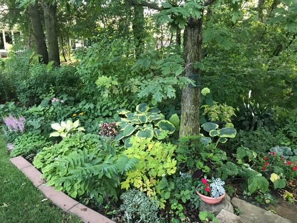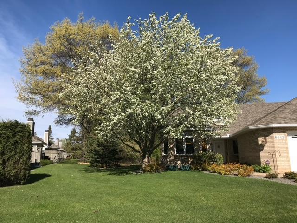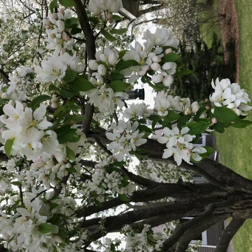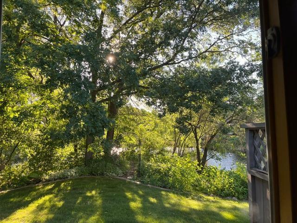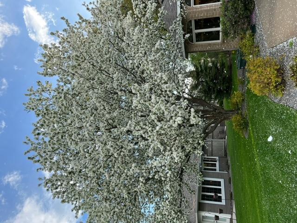5643 DUNLAP AVENUE
5643 Dunlap Avenue, Shoreview, 55126, MN
-
Price: $425,000
-
Status type: For Sale
-
City: Shoreview
-
Neighborhood: Silverthorn Estates, 3rd Add
Bedrooms: 2
Property Size :1974
-
Listing Agent: NST26330,NST41340
-
Property type : Townhouse Side x Side
-
Zip code: 55126
-
Street: 5643 Dunlap Avenue
-
Street: 5643 Dunlap Avenue
Bathrooms: 2
Year: 1993
Listing Brokerage: Realty ONE Group Choice
FEATURES
- Range
- Refrigerator
- Washer
- Dryer
- Microwave
- Dishwasher
- Gas Water Heater
DETAILS
Welcome to this stunning 2 bedroom, 2 bathroom townhome nestled in a quiet neighborhood in Shoreview! Enjoy the convenience of all living facilities on one level, including a spacious office and living room with soaring vaulted ceilings and a cozy fireplace, perfect for relaxing or entertaining. The formal dining room opens seamlessly to the living area and can easily accommodate family gatherings while the informal dining area is perfect for casual meals. The kitchen boasts stainless steel appliances and beautiful wooden cabinetry with abundant storage/prep space. Step outside to your private patio, where you can unwind while taking in views of a serene wooded area filled with nature. Two generous bedrooms feature neutral colors, plush carpet and abundant natural light. The primary bedroom is a peaceful retreat, featuring a private ensuite with a large dual-sink vanity, a tiled shower with a sleek glass door and a generous walk-in closet. Great, convenient location close to Turtle Lake and scenic parks, this home offers easy access to nearby walking trails. Just 8 minutes from the Shoreview Community Center, which offers an indoor water park, fitness center, playground, and much more. Enjoy the perfect blend of nature and convenience in this charming townhome!
INTERIOR
Bedrooms: 2
Fin ft² / Living Area: 1974 ft²
Below Ground Living: N/A
Bathrooms: 2
Above Ground Living: 1974ft²
-
Basement Details: None,
Appliances Included:
-
- Range
- Refrigerator
- Washer
- Dryer
- Microwave
- Dishwasher
- Gas Water Heater
EXTERIOR
Air Conditioning: Central Air
Garage Spaces: 2
Construction Materials: N/A
Foundation Size: 1974ft²
Unit Amenities:
-
- Patio
- In-Ground Sprinkler
Heating System:
-
- Forced Air
ROOMS
| Main | Size | ft² |
|---|---|---|
| Kitchen | 21x11 | 441 ft² |
| Dining Room | 15x15 | 225 ft² |
| Living Room | 17x12 | 289 ft² |
| Office | 17x12 | 289 ft² |
| Bedroom 1 | 18x15 | 324 ft² |
| Bedroom 2 | 13x10 | 169 ft² |
| Laundry | 10x5 | 100 ft² |
LOT
Acres: N/A
Lot Size Dim.: 49x85
Longitude: 45.1146
Latitude: -93.1521
Zoning: Residential-Single Family
FINANCIAL & TAXES
Tax year: 2024
Tax annual amount: $5,670
MISCELLANEOUS
Fuel System: N/A
Sewer System: City Sewer/Connected
Water System: City Water/Connected
ADITIONAL INFORMATION
MLS#: NST7662408
Listing Brokerage: Realty ONE Group Choice

ID: 3446949
Published: October 12, 2024
Last Update: October 12, 2024
Views: 59


