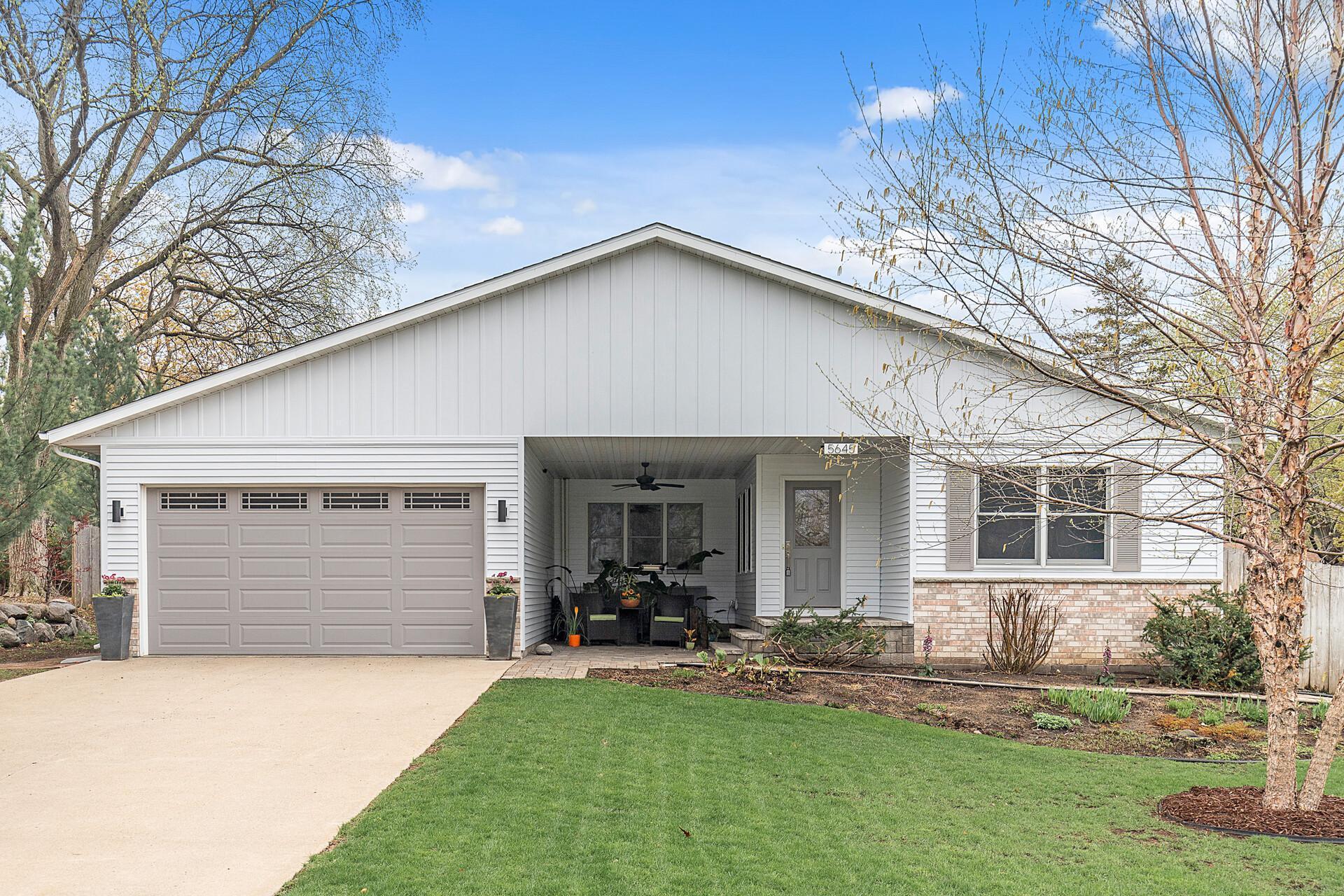5645 SAINT CROIX AVENUE
5645 Saint Croix Avenue, Golden Valley, 55422, MN
-
Price: $625,000
-
Status type: For Sale
-
City: Golden Valley
-
Neighborhood: N/A
Bedrooms: 4
Property Size :3418
-
Listing Agent: NST25717,NST76418
-
Property type : Single Family Residence
-
Zip code: 55422
-
Street: 5645 Saint Croix Avenue
-
Street: 5645 Saint Croix Avenue
Bathrooms: 3
Year: 1947
Listing Brokerage: RE/MAX Results
FEATURES
- Range
- Refrigerator
- Washer
- Dryer
- Microwave
- Exhaust Fan
- Dishwasher
- Disposal
- Humidifier
- Gas Water Heater
- Wine Cooler
- Stainless Steel Appliances
DETAILS
Comfort & luxury living! Beautiful exterior w/ new roof (2023) & new steel siding (2023). The front entrance welcomes you w/ a covered patio w/ paver block & fountain. The light-filled gourmet kitchen is equipped w/top-tier appliances, new refrigerator (2023), a spacious granite island & travertine tile w/ heated floor. The main level primary BR impresses w/an ensuite bath that exudes luxury, with jetted tub, separate shower & a skylight that infuses the space w/ natural light. Main level laundry room w/ washer (2023) & dryer (2023). Upstairs includes a BR that can double as a bonus space. The LL is a haven for recreation & ideal space for additional family or guests with a full kitchen w/ bar, 4th BR, 3/4 bath, family room & an exercise area. In the backyard, the highlight is an in-ground heated swimming pool surrounded by beautiful gardens & stamped concrete. A composite deck w/stainless steel railings and a 6' cedar privacy fence further enhance the outdoor experience. Welcome home!
INTERIOR
Bedrooms: 4
Fin ft² / Living Area: 3418 ft²
Below Ground Living: 1473ft²
Bathrooms: 3
Above Ground Living: 1945ft²
-
Basement Details: Egress Window(s), Finished, Full, Storage Space,
Appliances Included:
-
- Range
- Refrigerator
- Washer
- Dryer
- Microwave
- Exhaust Fan
- Dishwasher
- Disposal
- Humidifier
- Gas Water Heater
- Wine Cooler
- Stainless Steel Appliances
EXTERIOR
Air Conditioning: Central Air
Garage Spaces: 2
Construction Materials: N/A
Foundation Size: 1633ft²
Unit Amenities:
-
- Patio
- Kitchen Window
- Deck
- Hardwood Floors
- Ceiling Fan(s)
- Walk-In Closet
- Washer/Dryer Hookup
- Exercise Room
- Paneled Doors
- Cable
- Skylight
- Kitchen Center Island
- Wet Bar
- Tile Floors
- Main Floor Primary Bedroom
- Primary Bedroom Walk-In Closet
Heating System:
-
- Forced Air
- Radiant Floor
ROOMS
| Main | Size | ft² |
|---|---|---|
| Living Room | 13x19 | 169 ft² |
| Dining Room | 10x12 | 100 ft² |
| Family Room | 11x22 | 121 ft² |
| Kitchen | 12x20 | 144 ft² |
| Bedroom 1 | 10x12 | 100 ft² |
| Bedroom 2 | 13x15 | 169 ft² |
| Laundry | 5x7 | 25 ft² |
| Upper | Size | ft² |
|---|---|---|
| Bedroom 3 | 8x18 | 64 ft² |
| Lower | Size | ft² |
|---|---|---|
| Bedroom 4 | 12x14 | 144 ft² |
| Exercise Room | 8x8 | 64 ft² |
| Game Room | 9x12 | 81 ft² |
| Bar/Wet Bar Room | 9x14 | 81 ft² |
LOT
Acres: N/A
Lot Size Dim.: N 94X187X94X195
Longitude: 44.9961
Latitude: -93.3519
Zoning: Residential-Single Family
FINANCIAL & TAXES
Tax year: 2024
Tax annual amount: $7,041
MISCELLANEOUS
Fuel System: N/A
Sewer System: City Sewer/Connected
Water System: City Water/Connected
ADITIONAL INFORMATION
MLS#: NST7311147
Listing Brokerage: RE/MAX Results

ID: 2905612
Published: May 03, 2024
Last Update: May 03, 2024
Views: 8






