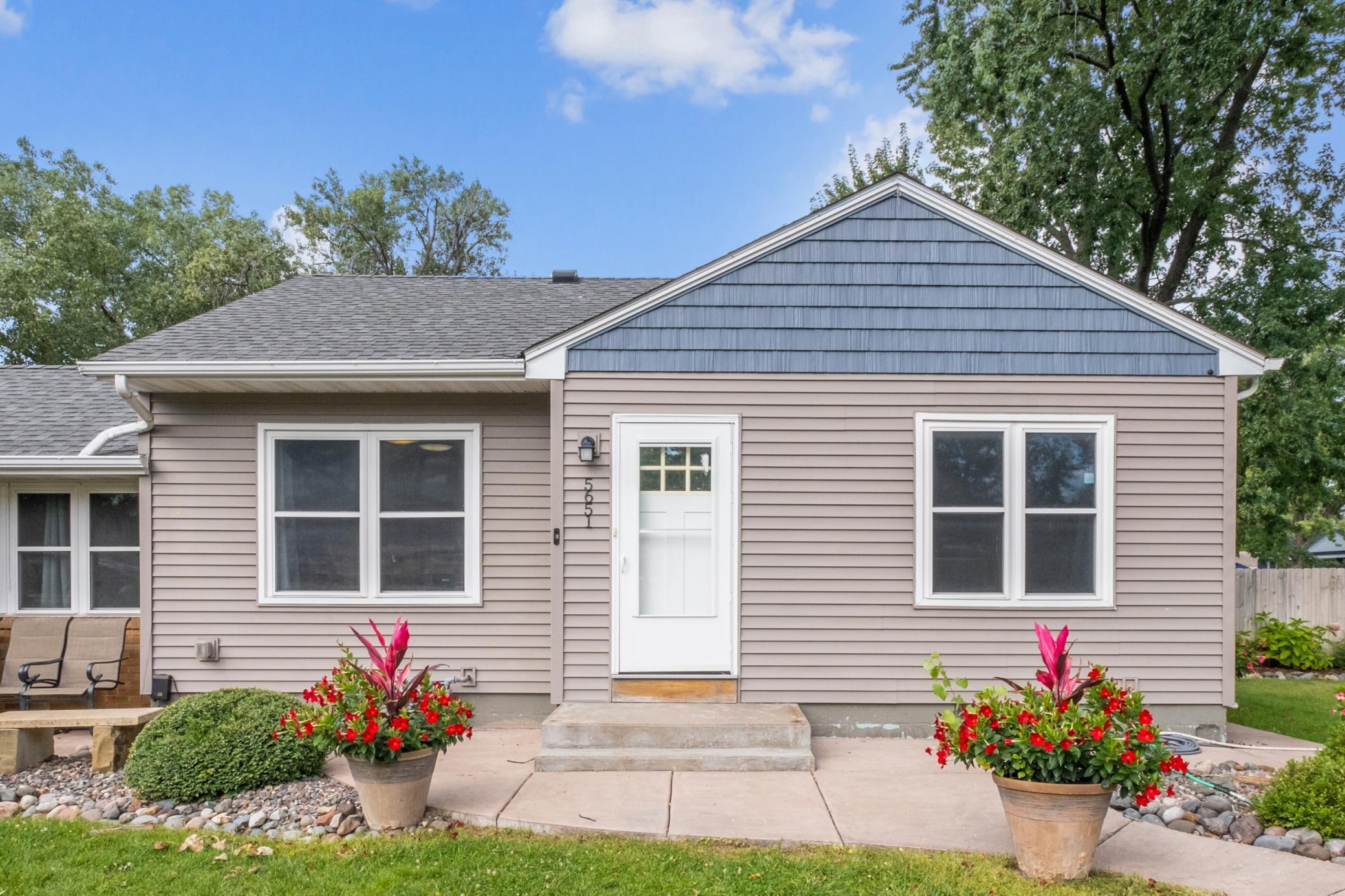5651 DUPONT AVENUE
5651 Dupont Avenue, Minneapolis (Brooklyn Center), 55430, MN
-
Price: $280,000
-
Status type: For Sale
-
Neighborhood: N/A
Bedrooms: 3
Property Size :1514
-
Listing Agent: NST16645,NST111530
-
Property type : Single Family Residence
-
Zip code: 55430
-
Street: 5651 Dupont Avenue
-
Street: 5651 Dupont Avenue
Bathrooms: 2
Year: 1949
Listing Brokerage: Coldwell Banker Burnet
FEATURES
- Dryer
DETAILS
This single-family house is situated on a corner lot, offering a spacious living environment. The home has been thoughtfully remodeled, showcasing modern updates while preserving its charming character. The house occupies approximately 1,514 square feet of living space, providing ample room for comfortable living. It features three bedrooms and two bathrooms, catering to a variety of household needs. The large lot, encompassing approximately 0.32 acres, offers a wonderful outdoor oasis for relaxation and recreation. The property's corner location provides enhanced privacy and a unique spatial arrangement, adding to its overall appeal. The remodeled aspects of the home have been carefully designed to enhance functionality and aesthetic appeal. Updated finishes, fixtures, and appliances seamlessly blend with the home's architectural elements, creating a harmonious living environment. This property presents an opportunity to reside in a well-maintained and thoughtfully updated house, situated on a spacious corner lot. Its versatile layout and desirable features make it an attractive option for a wide range of prospective residents. SCHEDULE A SHOWING TODAY!!
INTERIOR
Bedrooms: 3
Fin ft² / Living Area: 1514 ft²
Below Ground Living: 662ft²
Bathrooms: 2
Above Ground Living: 852ft²
-
Basement Details: Block, Full,
Appliances Included:
-
- Dryer
EXTERIOR
Air Conditioning: Central Air
Garage Spaces: 1
Construction Materials: N/A
Foundation Size: 809ft²
Unit Amenities:
-
Heating System:
-
- Forced Air
ROOMS
| Main | Size | ft² |
|---|---|---|
| Living Room | 17.5 x 15.2 | 264.15 ft² |
| Kitchen | 14.10 x 6.5 | 95.18 ft² |
| Dining Room | 12.4 x6.11 | 85.31 ft² |
| Bedroom 1 | 12.2 x 11.9 | 142.96 ft² |
| Bedroom 2 | 10.11 x 11.9 | 128.27 ft² |
| Garage | 17.5 x 19.5 | 338.17 ft² |
| Lower | Size | ft² |
|---|---|---|
| Bedroom 3 | 12.8 x 10.10 | 137.22 ft² |
| Family Room | 27.3 x 14.1 | 383.77 ft² |
| Office | 7.1 x 11.9 | 83.23 ft² |
LOT
Acres: N/A
Lot Size Dim.: 101x135
Longitude: 45.0582
Latitude: -93.2942
Zoning: Residential-Single Family
FINANCIAL & TAXES
Tax year: 2024
Tax annual amount: $3,132
MISCELLANEOUS
Fuel System: N/A
Sewer System: City Sewer/Connected
Water System: City Water/Connected
ADITIONAL INFORMATION
MLS#: NST7647157
Listing Brokerage: Coldwell Banker Burnet

ID: 3398549
Published: September 13, 2024
Last Update: September 13, 2024
Views: 17






