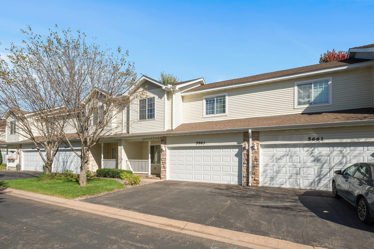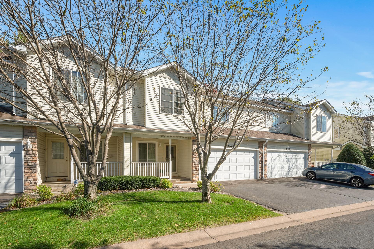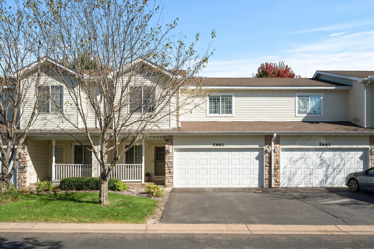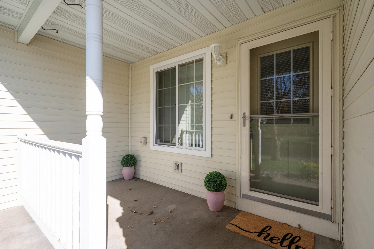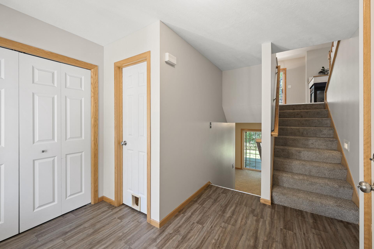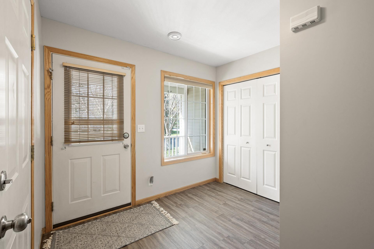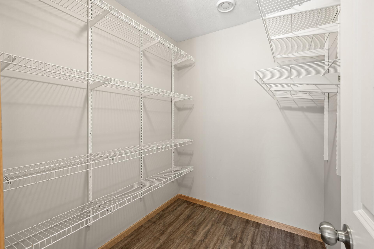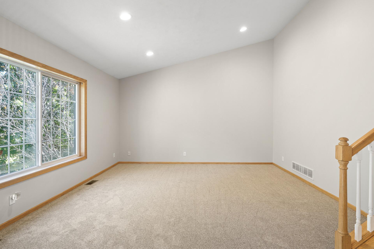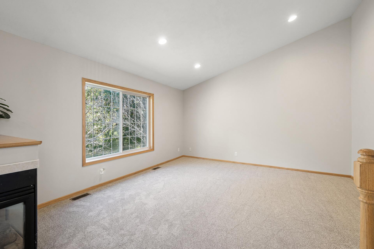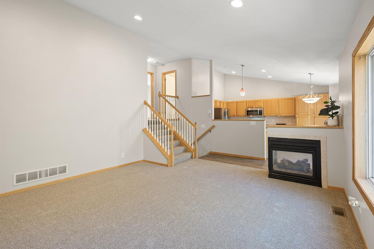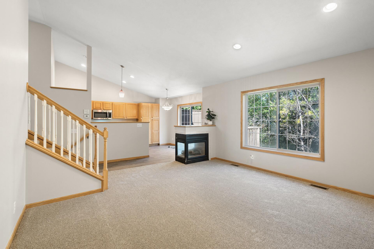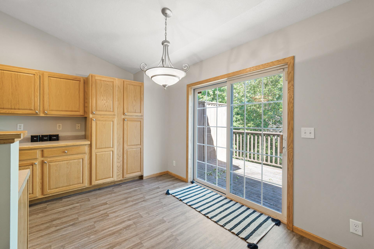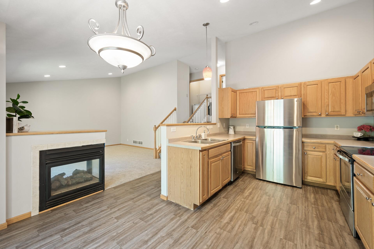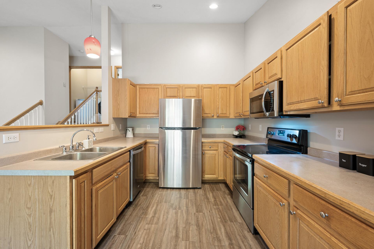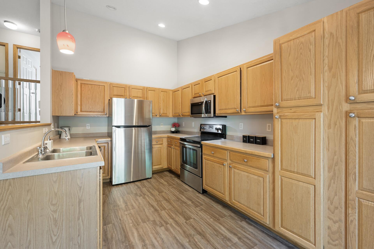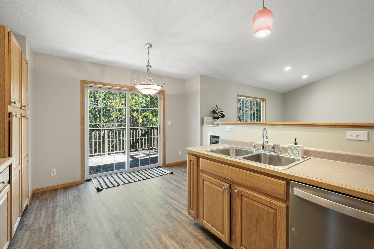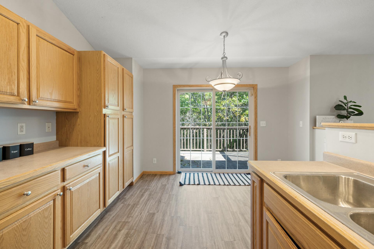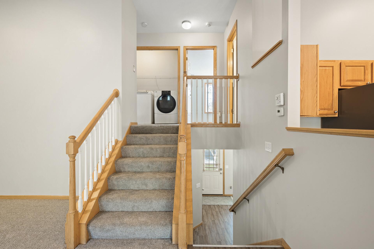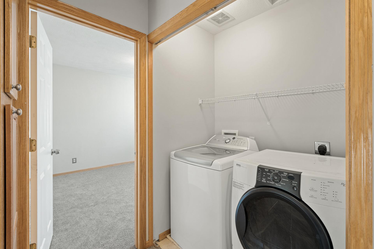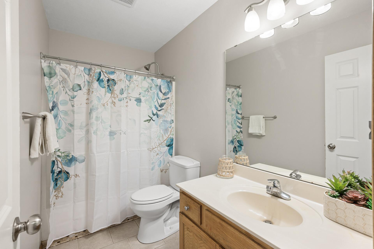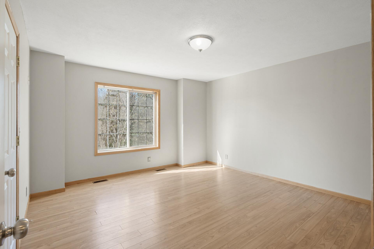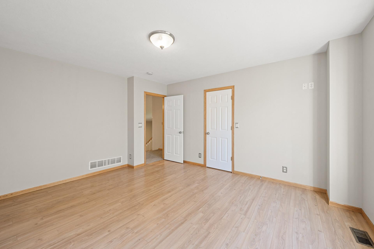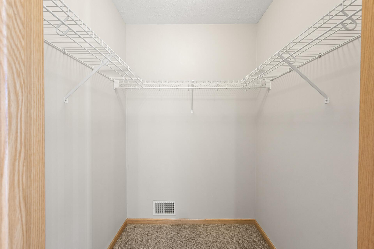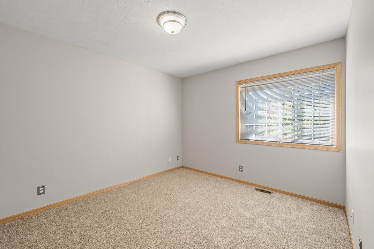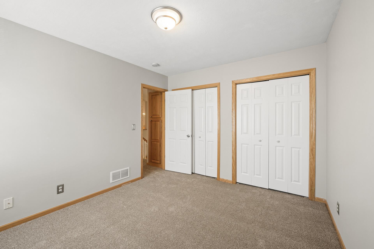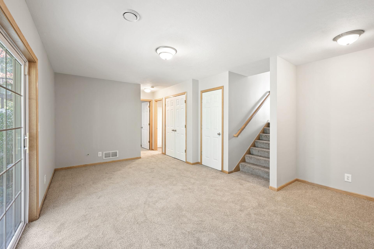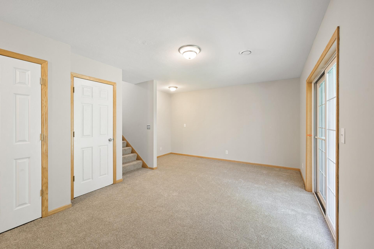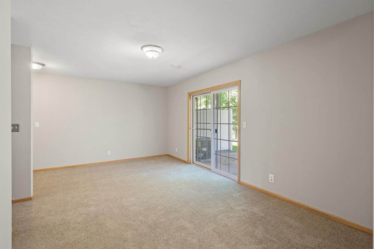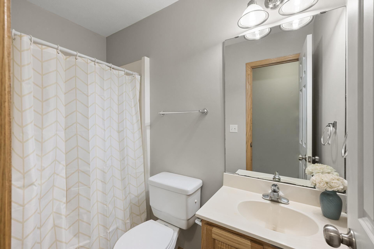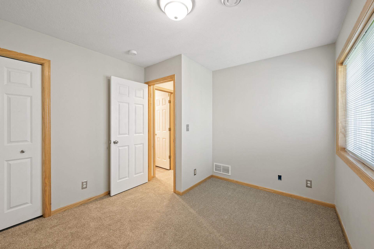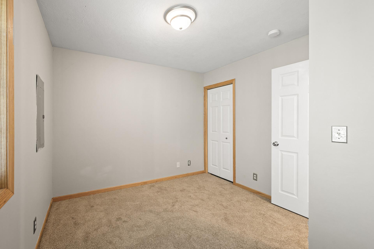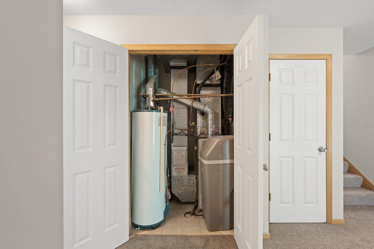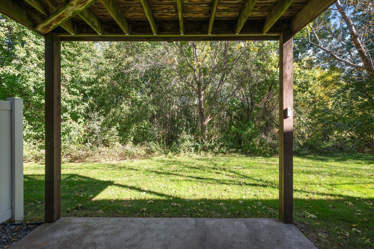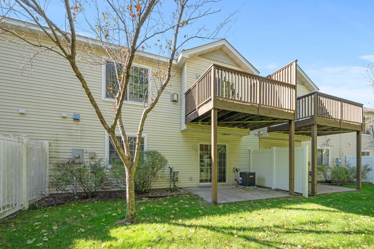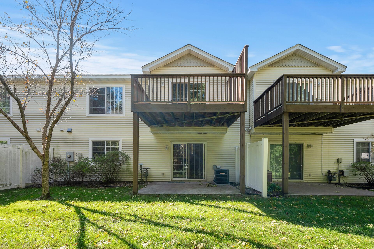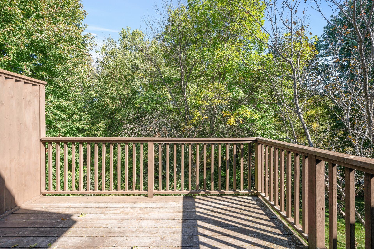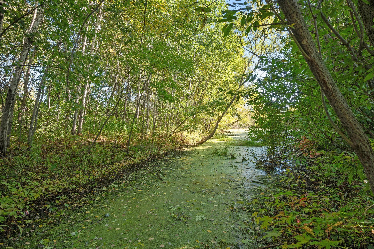5663 138TH STREET
5663 138th Street, Hugo, 55038, MN
-
Price: $289,999
-
Status type: For Sale
-
City: Hugo
-
Neighborhood: Pineview Meadows 02
Bedrooms: 3
Property Size :1730
-
Listing Agent: NST25792,NST96140
-
Property type : Townhouse Side x Side
-
Zip code: 55038
-
Street: 5663 138th Street
-
Street: 5663 138th Street
Bathrooms: 2
Year: 2002
Listing Brokerage: Exp Realty, LLC.
FEATURES
- Range
- Refrigerator
- Washer
- Dryer
- Microwave
- Dishwasher
- Water Softener Owned
- Disposal
- Air-To-Air Exchanger
- Gas Water Heater
- Stainless Steel Appliances
DETAILS
Welcome to this beautifully updated 3-bedroom townhome in the heart of Hugo, offering a perfect space to call home. The unique layout is ideal for those who value their own space as well as a large main level for gathering. Enjoy your morning coffee on the deck as you take in the wooded view or lounge in the living room near the decorative fireplace on cold nights. This home was previously a rental so many new improvements have been made as the home was prepared for sale. Recent upgrades throughout the home include brand new carpeting throughout, fresh neutral paint, and sleek stainless steel appliances in the kitchen, ensuring a move-in ready experience. The lower level family room could be used as a home office or game room depending on your lifestyle. There is an abundance of storage space in this home including a concrete floor crawl space area in the lower level and a huge walk-in closet in the foyer. Another bonus is the 3 guest parking spaces kitty corner from this unit and an easy walk across the street. Located in the desirable White Bear School District, with convenient bus stops nearby, this townhome combines comfort, privacy, and an ideal location. HOA allows 2 pets and rentals are approved as well! Take a look and fall in love!
INTERIOR
Bedrooms: 3
Fin ft² / Living Area: 1730 ft²
Below Ground Living: 480ft²
Bathrooms: 2
Above Ground Living: 1250ft²
-
Basement Details: Crawl Space, Daylight/Lookout Windows, Egress Window(s), Finished, Storage Space, Walkout,
Appliances Included:
-
- Range
- Refrigerator
- Washer
- Dryer
- Microwave
- Dishwasher
- Water Softener Owned
- Disposal
- Air-To-Air Exchanger
- Gas Water Heater
- Stainless Steel Appliances
EXTERIOR
Air Conditioning: Central Air
Garage Spaces: 2
Construction Materials: N/A
Foundation Size: 870ft²
Unit Amenities:
-
- Patio
- Kitchen Window
- Deck
- Porch
- Natural Woodwork
- Ceiling Fan(s)
- Walk-In Closet
- Vaulted Ceiling(s)
- Washer/Dryer Hookup
- In-Ground Sprinkler
- Paneled Doors
- Tile Floors
- Primary Bedroom Walk-In Closet
Heating System:
-
- Forced Air
ROOMS
| Main | Size | ft² |
|---|---|---|
| Living Room | 16x15 | 256 ft² |
| Kitchen | 11x10 | 121 ft² |
| Dining Room | 11x6 | 121 ft² |
| Walk In Closet | 8x5 | 64 ft² |
| Deck | 12x8 | 144 ft² |
| Lower | Size | ft² |
|---|---|---|
| Family Room | 18x11 | 324 ft² |
| Patio | 10x10 | 100 ft² |
| Upper | Size | ft² |
|---|---|---|
| Bedroom 1 | 14x15 | 196 ft² |
| Bedroom 2 | 13x11 | 169 ft² |
| Bedroom 1 | 11x10 | 121 ft² |
LOT
Acres: N/A
Lot Size Dim.: common
Longitude: 45.1495
Latitude: -92.9909
Zoning: Residential-Single Family
FINANCIAL & TAXES
Tax year: 2024
Tax annual amount: $3,376
MISCELLANEOUS
Fuel System: N/A
Sewer System: City Sewer/Connected
Water System: City Water - In Street
ADITIONAL INFORMATION
MLS#: NST7656039
Listing Brokerage: Exp Realty, LLC.

ID: 3438571
Published: October 07, 2024
Last Update: October 07, 2024
Views: 21


