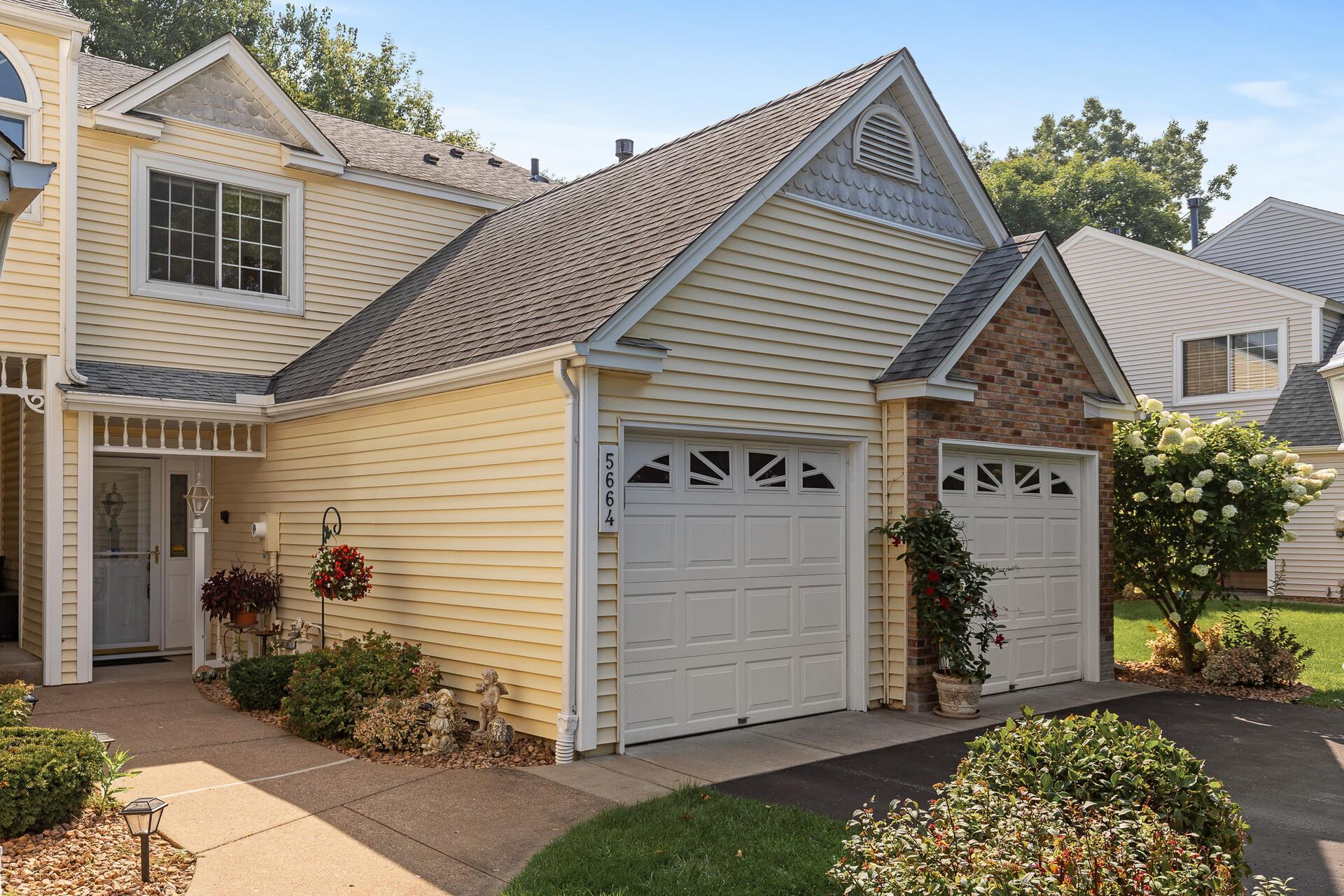5664 DONEGAL DRIVE
5664 Donegal Drive, Saint Paul (Shoreview), 55126, MN
-
Price: $347,500
-
Status type: For Sale
-
City: Saint Paul (Shoreview)
-
Neighborhood: Heather Ridge 3rd, Cic No322
Bedrooms: 3
Property Size :1523
-
Listing Agent: NST14003,NST68459
-
Property type : Townhouse Side x Side
-
Zip code: 55126
-
Street: 5664 Donegal Drive
-
Street: 5664 Donegal Drive
Bathrooms: 3
Year: 1985
Listing Brokerage: Keller Williams Classic Realty
FEATURES
- Range
- Refrigerator
- Dryer
- Microwave
- Exhaust Fan
- Dishwasher
- Water Softener Owned
- Gas Water Heater
- ENERGY STAR Qualified Appliances
- Stainless Steel Appliances
DETAILS
Welcome to this spacious Shoreview townhome in Heather Ridge, offering the feel of a single-family home with the convenience of townhome living. Featuring 3 bedrooms on one level along with 3 bathrooms, this home is designed for comfort. The open and bright main level is perfect for entertaining, complemented by a gorgeous sunroom filled with natural light. The kitchen boasts newer stainless steel appliances, including an induction stove. The master bedroom impresses with vaulted ceilings, wood beams, dual closets, and a private ¾ bath. Upstairs, a large full bathroom includes a jetted soaking tub. Enjoy the convenience of a main-level washer and dryer. Step outside to a private backyard with gorgeous mature trees and views of wildlife. Enjoy community amenities like pickleball and basketball courts, green spaces, gazebos, and outdoor entertaining areas. Don't miss out on this great home in an incredible neighborhood!
INTERIOR
Bedrooms: 3
Fin ft² / Living Area: 1523 ft²
Below Ground Living: N/A
Bathrooms: 3
Above Ground Living: 1523ft²
-
Basement Details: None,
Appliances Included:
-
- Range
- Refrigerator
- Dryer
- Microwave
- Exhaust Fan
- Dishwasher
- Water Softener Owned
- Gas Water Heater
- ENERGY STAR Qualified Appliances
- Stainless Steel Appliances
EXTERIOR
Air Conditioning: Central Air
Garage Spaces: 2
Construction Materials: N/A
Foundation Size: 795ft²
Unit Amenities:
-
- Patio
- Kitchen Window
- Natural Woodwork
- Sun Room
- Ceiling Fan(s)
- Washer/Dryer Hookup
- In-Ground Sprinkler
Heating System:
-
- Forced Air
ROOMS
| Main | Size | ft² |
|---|---|---|
| Living Room | 16x20 | 256 ft² |
| Dining Room | 10x10 | 100 ft² |
| Kitchen | 10x9 | 100 ft² |
| Laundry | 6x9 | 36 ft² |
| Sun Room | 11x10 | 121 ft² |
| Patio | 15x10 | 225 ft² |
| Upper | Size | ft² |
|---|---|---|
| Bedroom 1 | 15x12 | 225 ft² |
| Bedroom 2 | 16x11 | 256 ft² |
| Bedroom 3 | 11x10 | 121 ft² |
LOT
Acres: N/A
Lot Size Dim.: 30x80
Longitude: 45.1128
Latitude: -93.1245
Zoning: Residential-Single Family
FINANCIAL & TAXES
Tax year: 2024
Tax annual amount: $3,881
MISCELLANEOUS
Fuel System: N/A
Sewer System: City Sewer/Connected
Water System: City Water/Connected
ADITIONAL INFORMATION
MLS#: NST7636931
Listing Brokerage: Keller Williams Classic Realty

ID: 3316532
Published: August 22, 2024
Last Update: August 22, 2024
Views: 19






