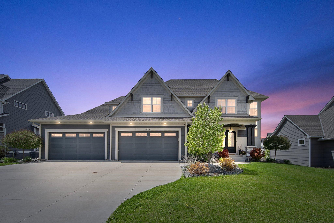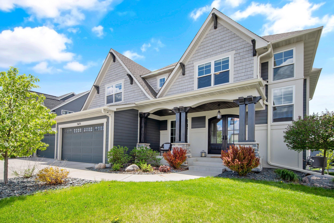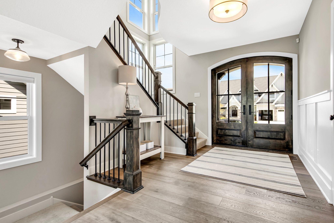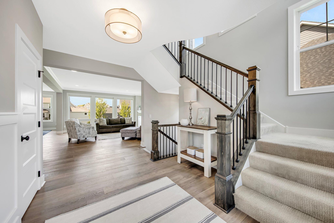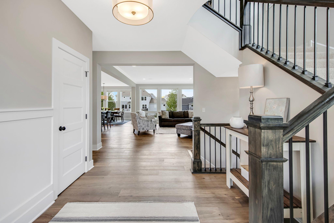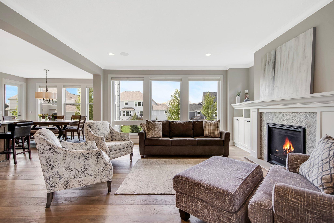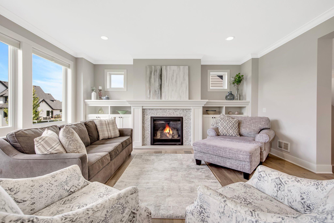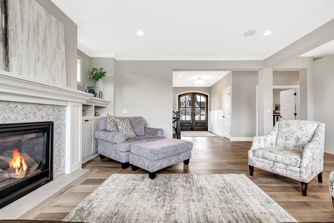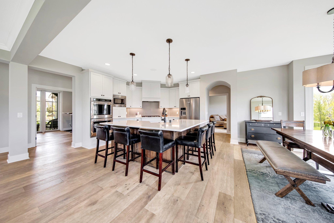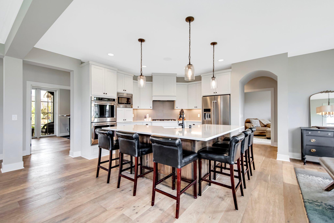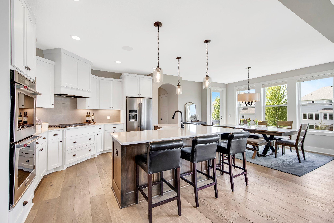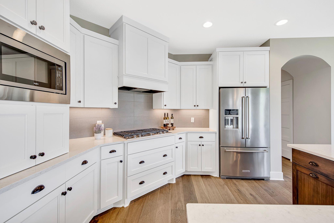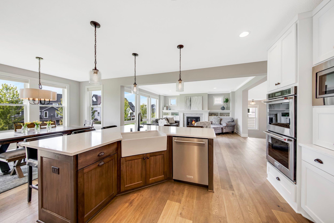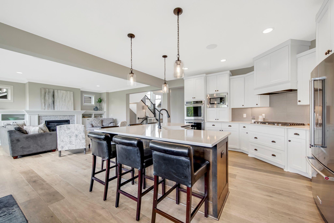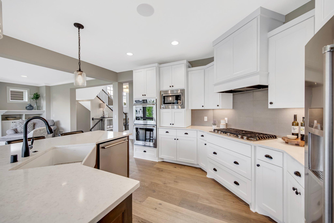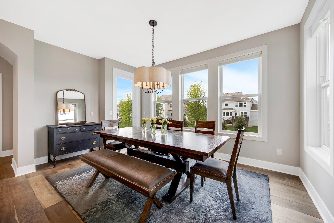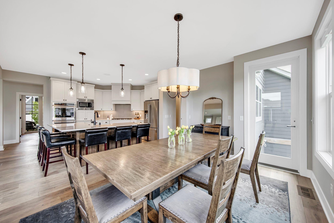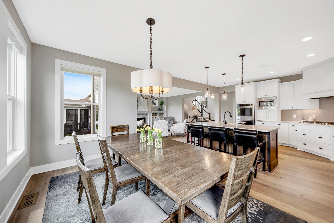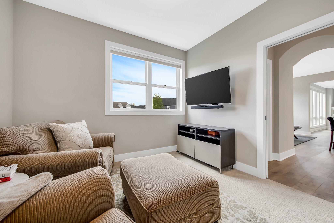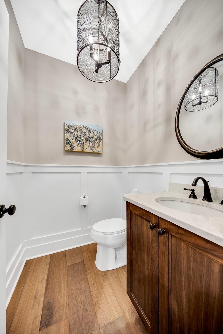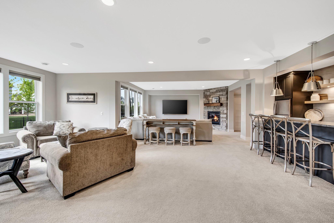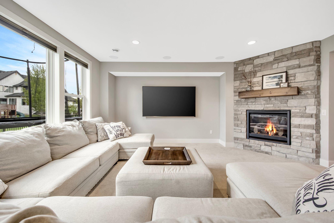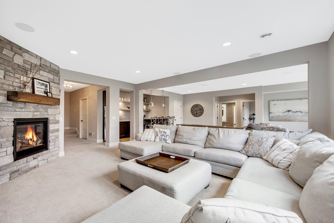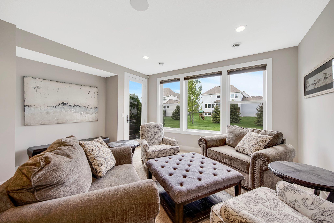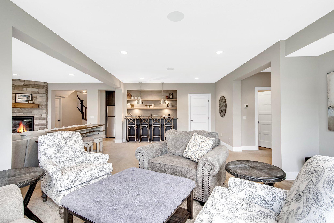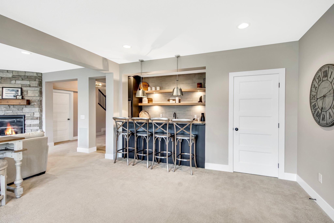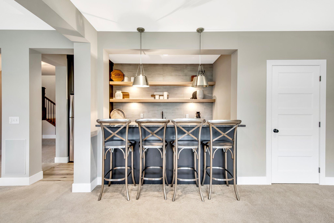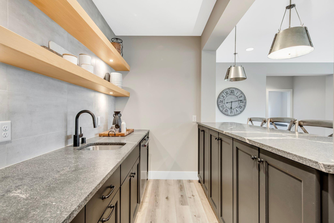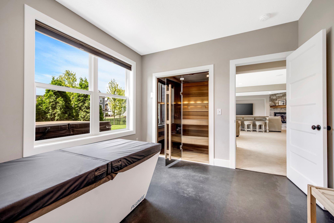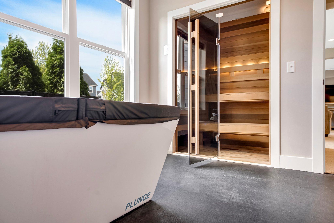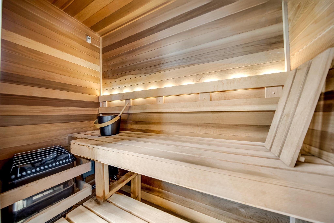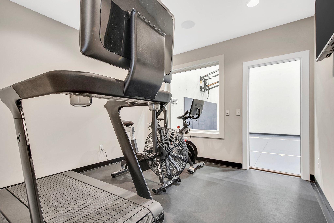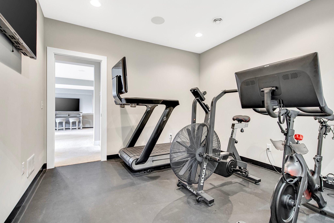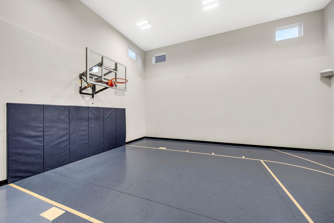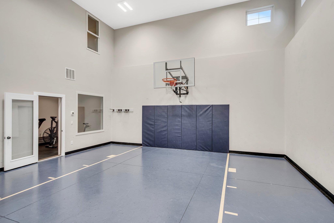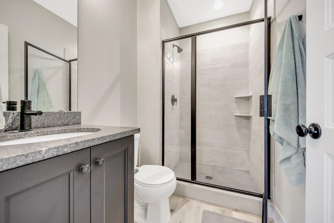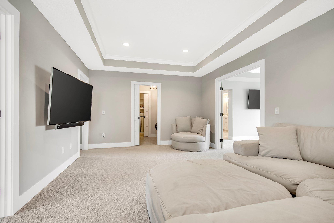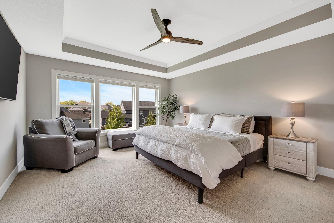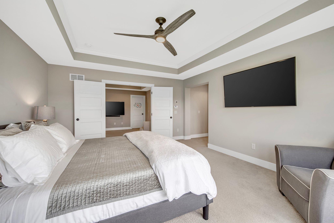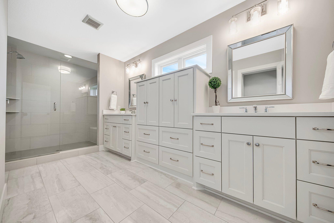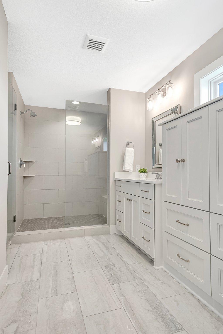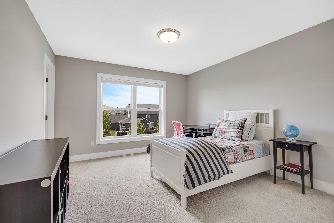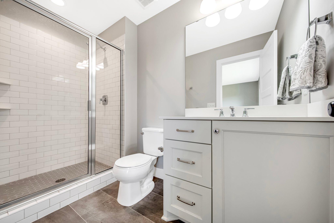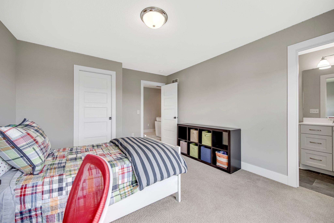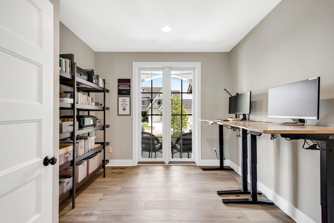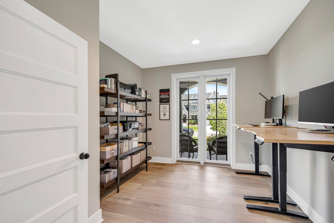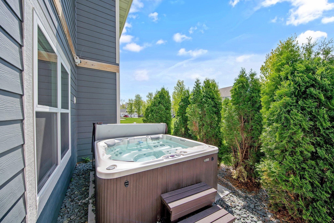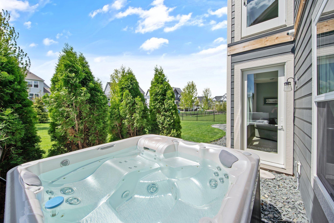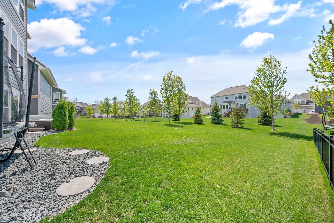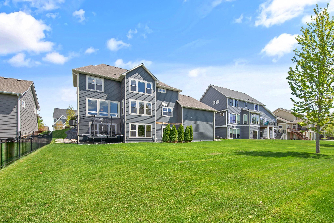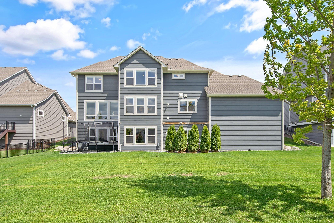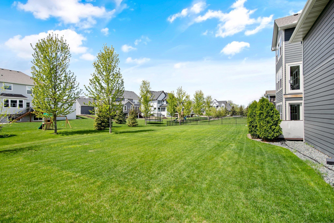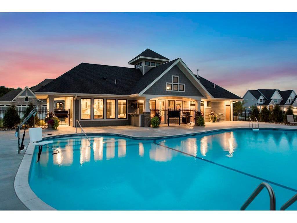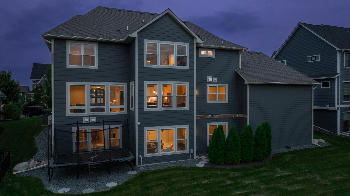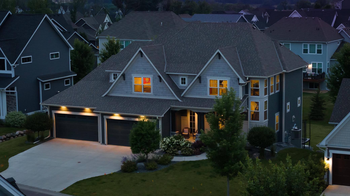5675 ZANZIBAR LANE
5675 Zanzibar Lane, Plymouth, 55446, MN
-
Price: $1,579,900
-
Status type: For Sale
-
City: Plymouth
-
Neighborhood: Serenity on the Greenway
Bedrooms: 5
Property Size :5433
-
Listing Agent: NST16633,NST44450
-
Property type : Single Family Residence
-
Zip code: 55446
-
Street: 5675 Zanzibar Lane
-
Street: 5675 Zanzibar Lane
Bathrooms: 5
Year: 2017
Listing Brokerage: Coldwell Banker Burnet
DETAILS
Spectacular Gonyea custom masterpiece nestled on a manicured yard in demand Serenity on the Greenway - a premier executive neighborhood featuring a clubhouse, pool and access to extensive nature trail system! Double door entry leads to walls of sun-filled expanses of glass and wide plank oak floors! Spacious great room with fireplace and built ins! Gourmet kitchen with custom cabinetry, high-end appliances, center island and informal dining! Office with French doors and floor to ceiling windows! Private den! Second floor has a spacious loft area, private primary bedroom with French doors, box beam ceiling, large closet with built ins and bath! Three more bedrooms – one with ensuite bath and two with a Jack and Jill bath! Laundry room with access off the primary suite! The walkout level features abundant natural light with family/game room with corner fireplace, custom wet bar with built in seating area and custom finishing! Private spa room with sauna! Workout room! An atrium door leads to the level yard! Oversized athletic court! 4-car garage! Tasteful decor and numerous upgrades!
INTERIOR
Bedrooms: 5
Fin ft² / Living Area: 5433 ft²
Below Ground Living: 2061ft²
Bathrooms: 5
Above Ground Living: 3372ft²
-
Basement Details: Daylight/Lookout Windows, Drain Tiled, Finished, Full, Concrete, Sump Pump,
Appliances Included:
-
EXTERIOR
Air Conditioning: Central Air
Garage Spaces: 4
Construction Materials: N/A
Foundation Size: 1533ft²
Unit Amenities:
-
Heating System:
-
ROOMS
| Main | Size | ft² |
|---|---|---|
| Sun Room | 11 x 11 | 121 ft² |
| Dining Room | 14x12 | 196 ft² |
| Family Room | 16x18 | 256 ft² |
| Kitchen | 16x14 | 256 ft² |
| Hobby Room | 11x11 | 121 ft² |
| Flex Room | 11 x 11 | 121 ft² |
| Upper | Size | ft² |
|---|---|---|
| Bedroom 1 | 14x17 | 196 ft² |
| Bedroom 2 | 13x12 | 169 ft² |
| Bedroom 3 | 11x13 | 121 ft² |
| Bedroom 4 | 12x13 | 144 ft² |
| Loft | 18x13 | 324 ft² |
| Lower | Size | ft² |
|---|---|---|
| Bedroom 5 | 12x11 | 144 ft² |
| Game Room | 14x25 | 196 ft² |
| Recreation Room | 17x18 | 289 ft² |
| Athletic Court | 24x27 | 576 ft² |
LOT
Acres: N/A
Lot Size Dim.: 92x141x91x148
Longitude: 45.0559
Latitude: -93.488
Zoning: Residential-Single Family
FINANCIAL & TAXES
Tax year: 2024
Tax annual amount: $15,299
MISCELLANEOUS
Fuel System: N/A
Sewer System: City Sewer/Connected
Water System: City Water/Connected
ADITIONAL INFORMATION
MLS#: NST7621917
Listing Brokerage: Coldwell Banker Burnet

ID: 3169383
Published: July 18, 2024
Last Update: July 18, 2024
Views: 117


