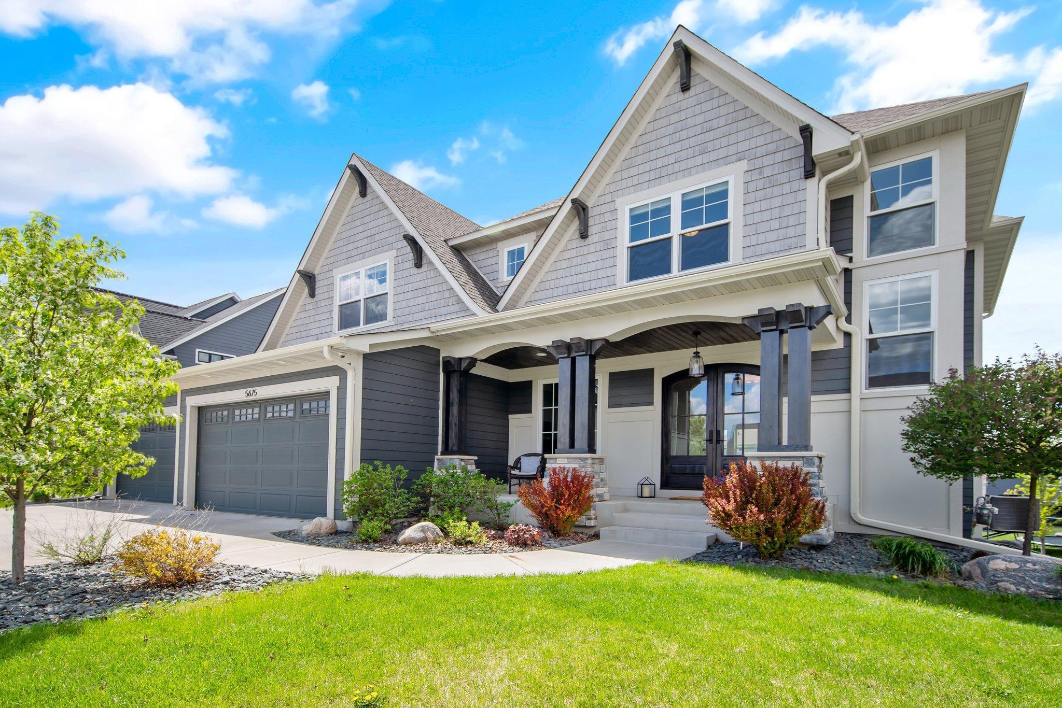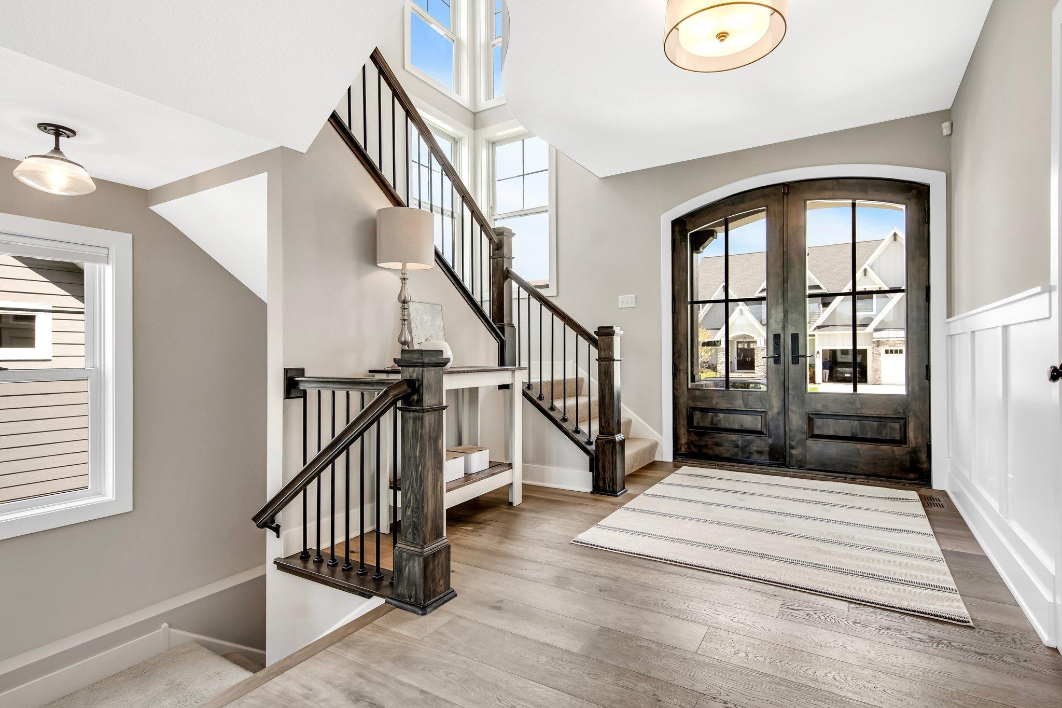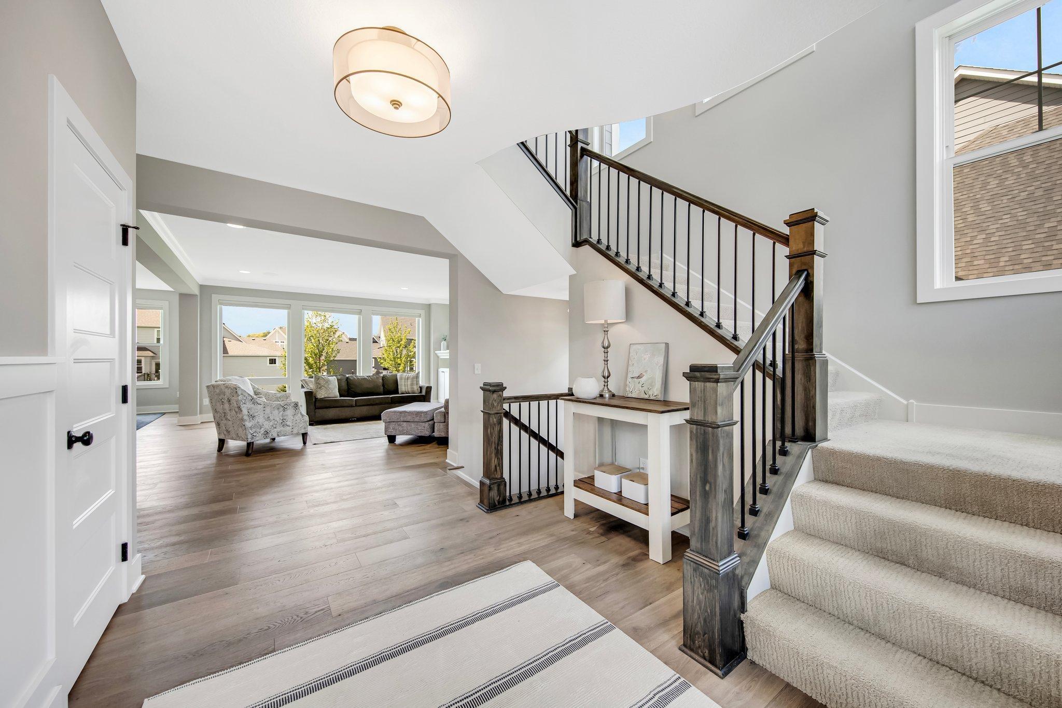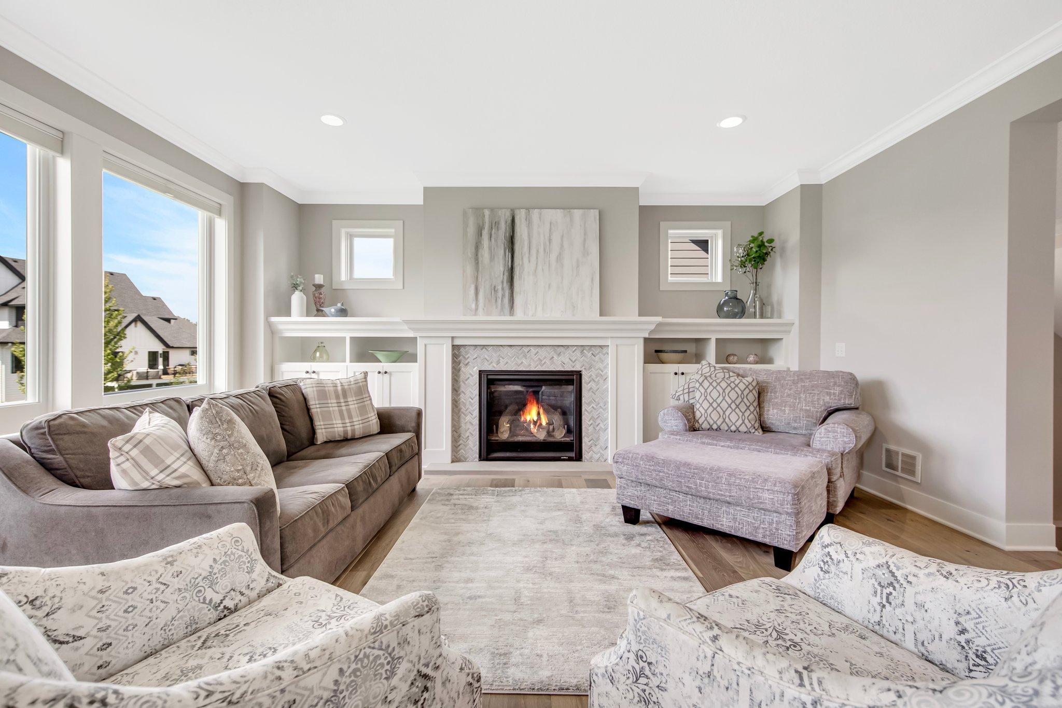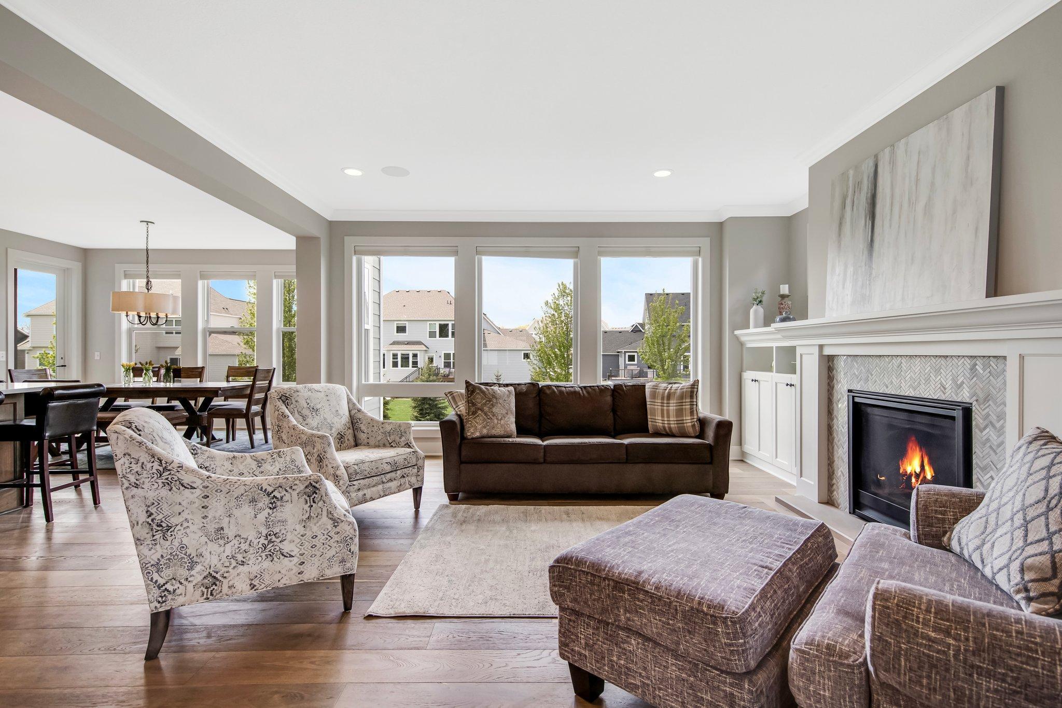5675 ZANZIBAR LANE
5675 Zanzibar Lane, Plymouth, 55446, MN
-
Price: $1,530,000
-
Status type: For Sale
-
City: Plymouth
-
Neighborhood: Serenity on the Greenway
Bedrooms: 5
Property Size :5433
-
Listing Agent: NST16633,NST44450
-
Property type : Single Family Residence
-
Zip code: 55446
-
Street: 5675 Zanzibar Lane
-
Street: 5675 Zanzibar Lane
Bathrooms: 5
Year: 2017
Listing Brokerage: Coldwell Banker Burnet
FEATURES
- Refrigerator
- Washer
- Dryer
- Microwave
- Exhaust Fan
- Dishwasher
- Water Softener Owned
- Disposal
- Cooktop
- Wall Oven
- Humidifier
- Air-To-Air Exchanger
DETAILS
Spectacular Gonyea-built masterpiece in the highly coveted Serenity on the Greenway neighborhood within the top-rated Wayzata School District. Nestled on a quiet street, just a block from trails, parks, and green spaces. A grand double-door entry welcomes you to sun-filled glass walls and wide plank oak floors. Great room with cozy fireplace and built-ins. Enjoy the gourmet kitchen with custom cabinetry, high-end appliances, and center island. French doors open to a bright office with tall windows, plus a private den. Upstairs boasts a loft, an elegant primary suite with French doors, box beam ceiling, and a large custom-built closet. Three additional bedrooms, one with an ensuite bath, and two sharing a Jack and Jill bath. Walkout lower level with abundant natural light, a family room with fireplace, custom wet bar, fitness area, oversized sport court, and spa with sauna. Rare large flat backyard, perfect for recreating, and a 4-car garage complete this incredible home!
INTERIOR
Bedrooms: 5
Fin ft² / Living Area: 5433 ft²
Below Ground Living: 2061ft²
Bathrooms: 5
Above Ground Living: 3372ft²
-
Basement Details: Daylight/Lookout Windows, Drain Tiled, Finished, Full, Concrete, Sump Pump,
Appliances Included:
-
- Refrigerator
- Washer
- Dryer
- Microwave
- Exhaust Fan
- Dishwasher
- Water Softener Owned
- Disposal
- Cooktop
- Wall Oven
- Humidifier
- Air-To-Air Exchanger
EXTERIOR
Air Conditioning: Central Air
Garage Spaces: 4
Construction Materials: N/A
Foundation Size: 1533ft²
Unit Amenities:
-
- Porch
- Natural Woodwork
- Hardwood Floors
- Ceiling Fan(s)
- Walk-In Closet
- Vaulted Ceiling(s)
- Washer/Dryer Hookup
- In-Ground Sprinkler
- Exercise Room
- Tile Floors
Heating System:
-
- Forced Air
ROOMS
| Main | Size | ft² |
|---|---|---|
| Sun Room | 11 x 11 | 121 ft² |
| Dining Room | 14x12 | 196 ft² |
| Family Room | 16x18 | 256 ft² |
| Kitchen | 16x14 | 256 ft² |
| Hobby Room | 11x11 | 121 ft² |
| Flex Room | 11 x 11 | 121 ft² |
| Upper | Size | ft² |
|---|---|---|
| Bedroom 1 | 14x17 | 196 ft² |
| Bedroom 2 | 13x12 | 169 ft² |
| Bedroom 3 | 11x13 | 121 ft² |
| Bedroom 4 | 12x13 | 144 ft² |
| Loft | 18x13 | 324 ft² |
| Lower | Size | ft² |
|---|---|---|
| Bedroom 5 | 12x11 | 144 ft² |
| Game Room | 14x25 | 196 ft² |
| Recreation Room | 17x18 | 289 ft² |
| Athletic Court | 24x27 | 576 ft² |
LOT
Acres: N/A
Lot Size Dim.: 92x141x91x148
Longitude: 45.0559
Latitude: -93.488
Zoning: Residential-Single Family
FINANCIAL & TAXES
Tax year: 2024
Tax annual amount: $15,299
MISCELLANEOUS
Fuel System: N/A
Sewer System: City Sewer/Connected
Water System: City Water/Connected
ADITIONAL INFORMATION
MLS#: NST7637506
Listing Brokerage: Coldwell Banker Burnet

ID: 3303807
Published: August 19, 2024
Last Update: August 19, 2024
Views: 40


