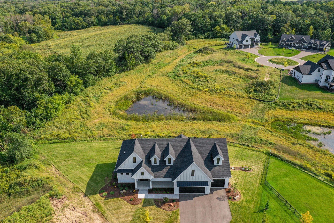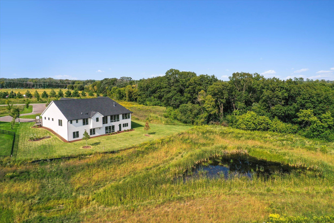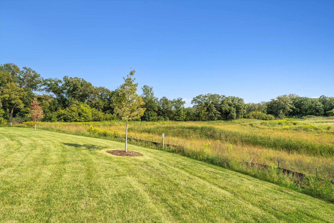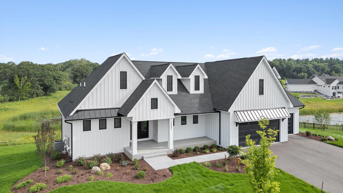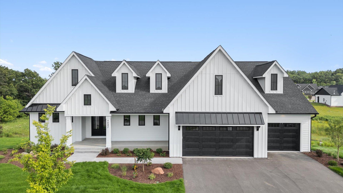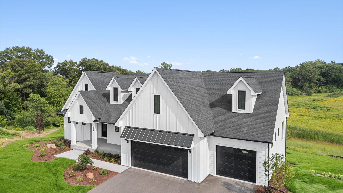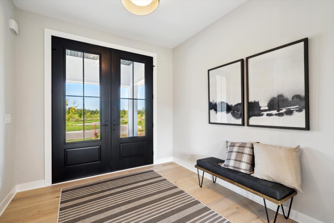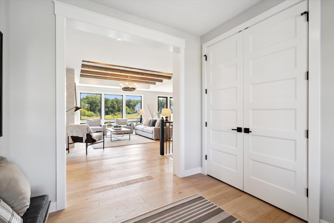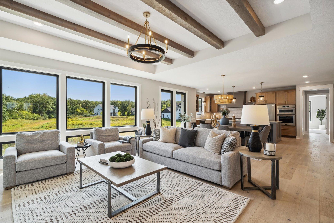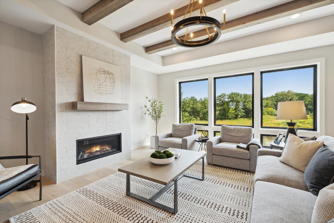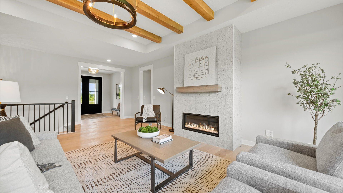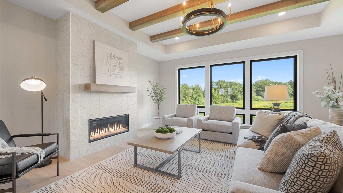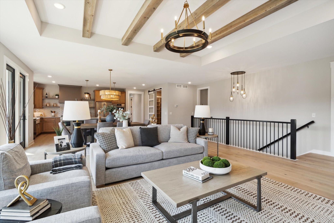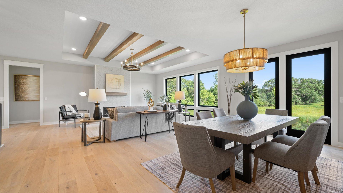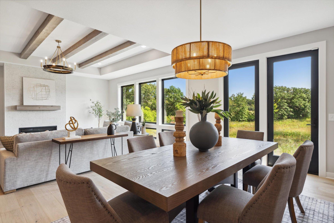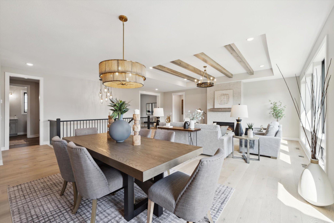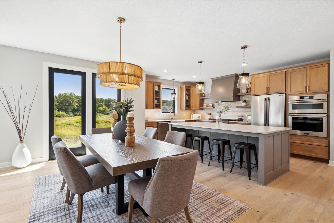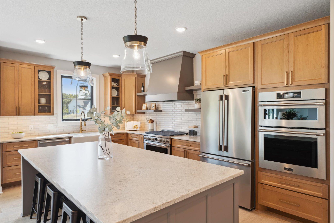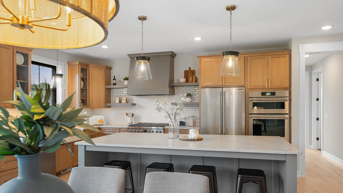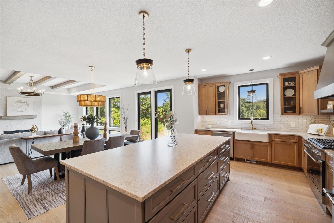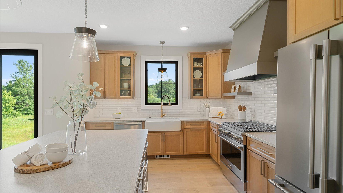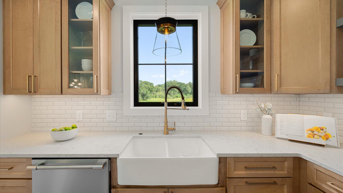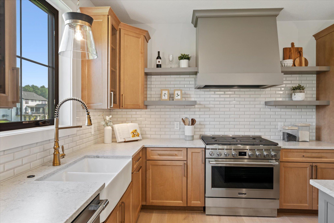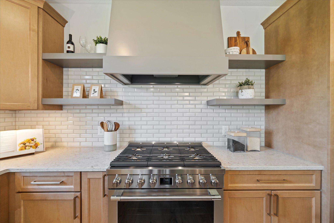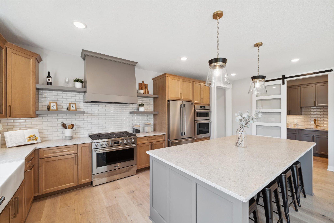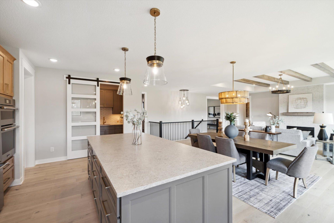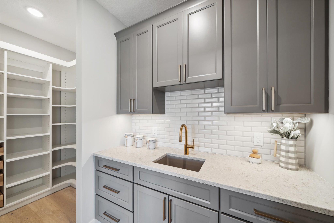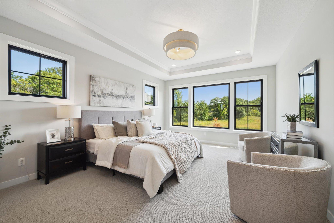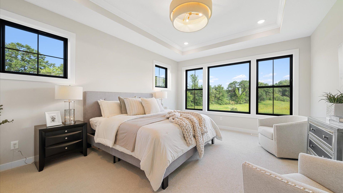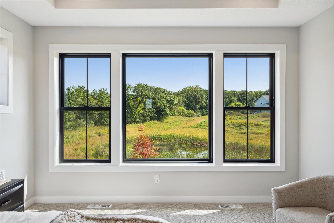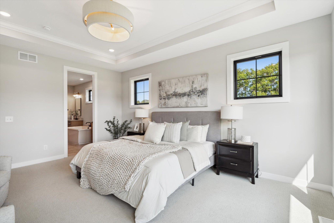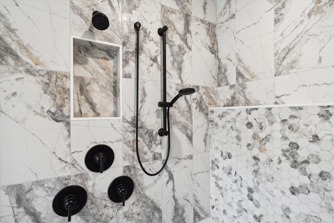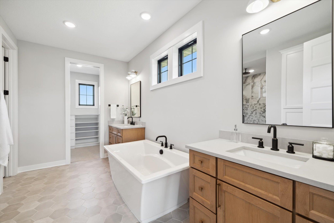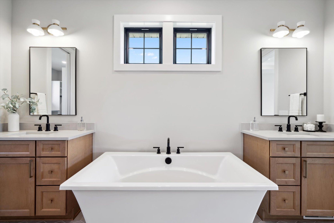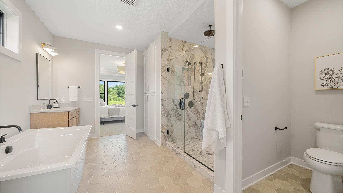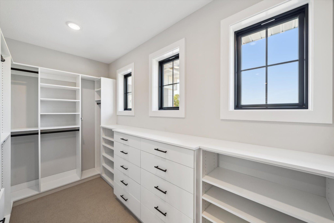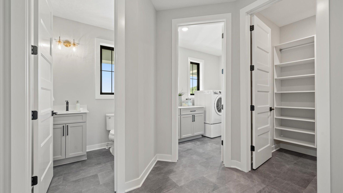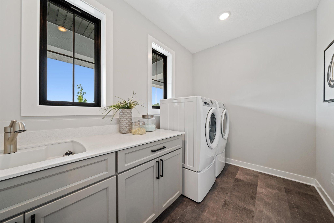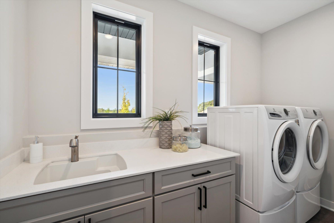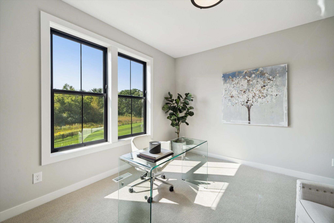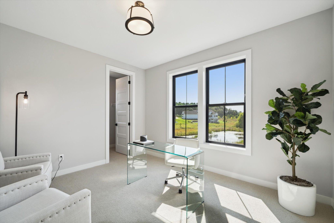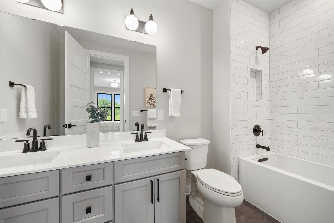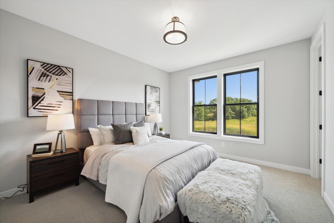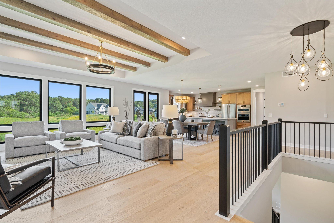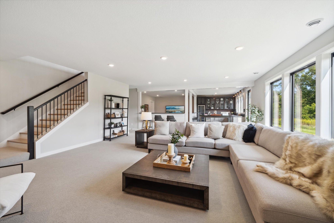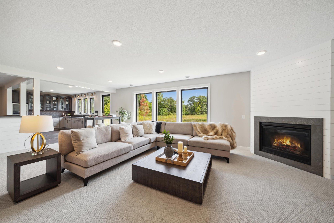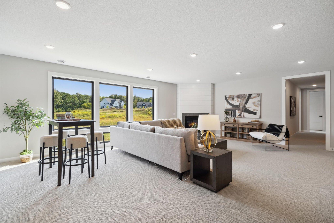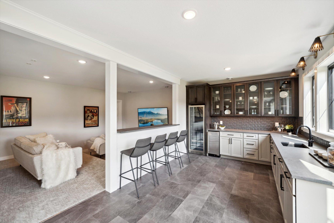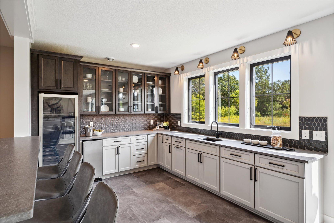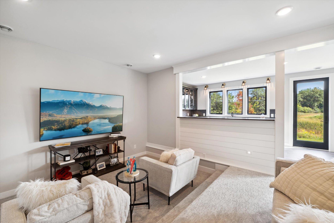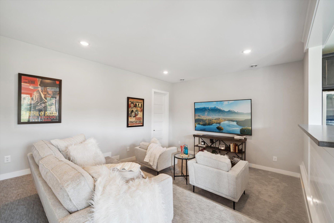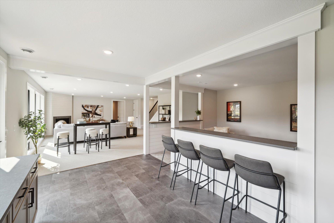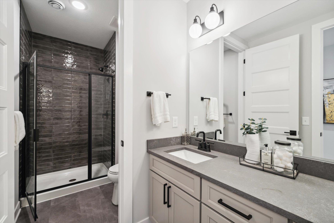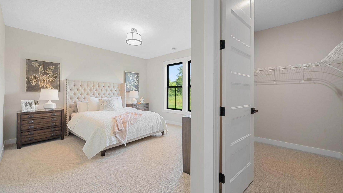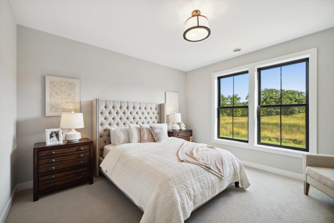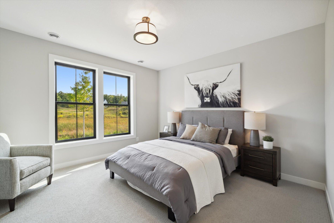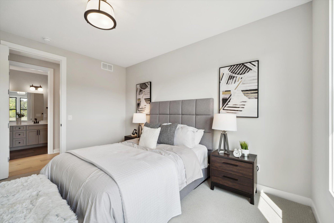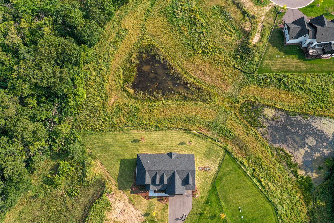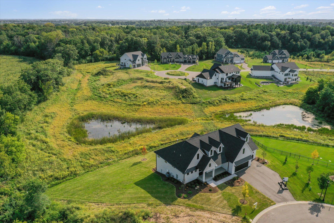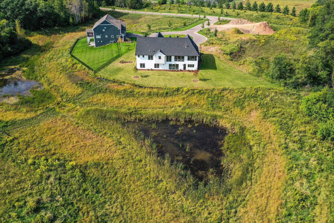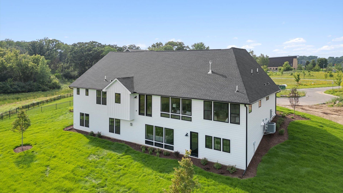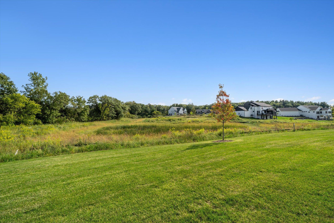5697 57TH PLACE
5697 57th Place, Lake Elmo, 55042, MN
-
Price: $1,395,000
-
Status type: For Sale
-
City: Lake Elmo
-
Neighborhood: Hidden Mdws/Lk Elmo 2nd Add
Bedrooms: 5
Property Size :4370
-
Listing Agent: NST20727,NST98260
-
Property type : Single Family Residence
-
Zip code: 55042
-
Street: 5697 57th Place
-
Street: 5697 57th Place
Bathrooms: 4
Year: 2024
Listing Brokerage: Anchor Real Estate Trust, LLC
FEATURES
- Range
- Refrigerator
- Washer
- Dryer
- Microwave
- Exhaust Fan
- Dishwasher
- Water Softener Owned
- Disposal
- Wall Oven
- Humidifier
- Air-To-Air Exchanger
- Gas Water Heater
- Double Oven
- Wine Cooler
- Stainless Steel Appliances
DETAILS
Welcome to Hidden Meadows Community in Lake Elmo, a new and stunning neighborhood featuring just 25 homes on spacious lots. Nestled in a peaceful setting with two cul-de-sacs, dedicated open spaces, and no through streets, this community offers the tranquility and space you've been seeking. Despite its serene ambiance, it's conveniently located just minutes away from essential amenities like grocery stores, dining options, parks, trails, & everything the St. Croix Valley has to offer. This particular home sits on a 1+ acre cul-de-sac lot boasting picturesque views of a pond and large backyard. The home is filled with natural light and emphasizes main-level living, featuring a private primary suite, with two spacious bedrooms (or office spaces) on the opposite wing for functional privacy. The walkout basement was designed with entraining in mind featuring a “Game Day Suite” comprised of a large bar area overlooking a sunken media room, ideal for enjoying each other's company and watching the big game. Sunken space could also make for the perfect golf simulator space. BRAND NEW with all the luxurious finishes you'd expect. Price includes $45,000 allowance to be applied towards a deck and patio spaces that fit your needs and lifestyle.
INTERIOR
Bedrooms: 5
Fin ft² / Living Area: 4370 ft²
Below Ground Living: 1836ft²
Bathrooms: 4
Above Ground Living: 2534ft²
-
Basement Details: Drain Tiled, Drainage System, 8 ft+ Pour, Finished, Full, Concrete, Storage Space, Sump Pump, Walkout,
Appliances Included:
-
- Range
- Refrigerator
- Washer
- Dryer
- Microwave
- Exhaust Fan
- Dishwasher
- Water Softener Owned
- Disposal
- Wall Oven
- Humidifier
- Air-To-Air Exchanger
- Gas Water Heater
- Double Oven
- Wine Cooler
- Stainless Steel Appliances
EXTERIOR
Air Conditioning: Central Air,Zoned
Garage Spaces: 3
Construction Materials: N/A
Foundation Size: 2504ft²
Unit Amenities:
-
- Kitchen Window
- Hardwood Floors
- Ceiling Fan(s)
- Walk-In Closet
- Vaulted Ceiling(s)
- Washer/Dryer Hookup
- In-Ground Sprinkler
- Panoramic View
- Cable
- Kitchen Center Island
- Wet Bar
- Ethernet Wired
- Tile Floors
- Main Floor Primary Bedroom
- Primary Bedroom Walk-In Closet
Heating System:
-
- Forced Air
- Radiant Floor
- Zoned
- Humidifier
ROOMS
| Main | Size | ft² |
|---|---|---|
| Foyer | 7x10 | 49 ft² |
| Great Room | 18x16 | 324 ft² |
| Dining Room | 11x14 | 121 ft² |
| Kitchen | 12x14 | 144 ft² |
| Pantry (Walk-In) | 11x6 | 121 ft² |
| Mud Room | 6x8 | 36 ft² |
| Laundry | 11x6 | 121 ft² |
| Bedroom 1 | 14x18 | 196 ft² |
| Primary Bathroom | 14x14 | 196 ft² |
| Walk In Closet | 14x7 | 196 ft² |
| Bedroom 2 | 12x14 | 144 ft² |
| Bedroom 3 | 12x14 | 144 ft² |
| Bathroom | 11x7 | 121 ft² |
| Bathroom | 6x6 | 36 ft² |
| Lower | Size | ft² |
|---|---|---|
| Family Room | 26x20 | 676 ft² |
| Bar/Wet Bar Room | 19x11 | 361 ft² |
| Media Room | 19x14 | 361 ft² |
| Bedroom 4 | 14x14 | 196 ft² |
| Bedroom 5 | 14x14 | 196 ft² |
| Bathroom | 12x6 | 144 ft² |
LOT
Acres: N/A
Lot Size Dim.: 68x235x128x284x209
Longitude: 45.0308
Latitude: -92.8944
Zoning: Residential-Single Family
FINANCIAL & TAXES
Tax year: 2024
Tax annual amount: $2,382
MISCELLANEOUS
Fuel System: N/A
Sewer System: Septic System Compliant - Yes,Shared Septic
Water System: City Water/Connected
ADITIONAL INFORMATION
MLS#: NST7647942
Listing Brokerage: Anchor Real Estate Trust, LLC

ID: 3395137
Published: September 12, 2024
Last Update: September 12, 2024
Views: 47


