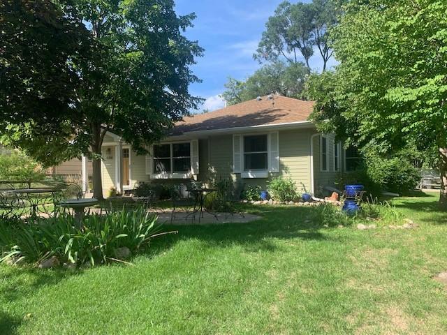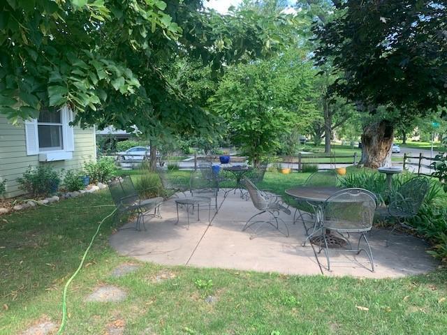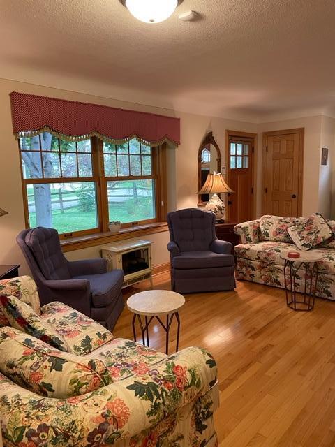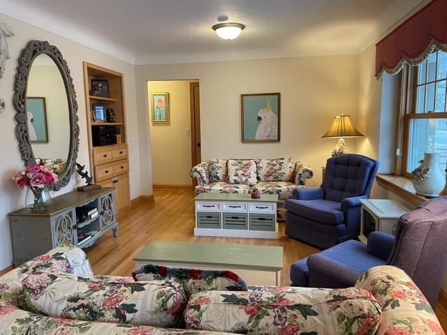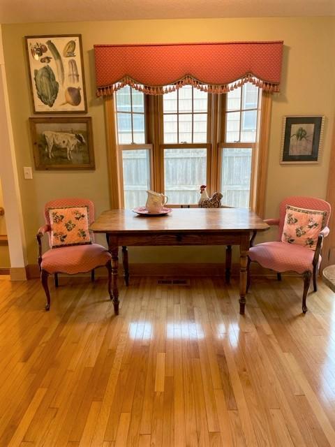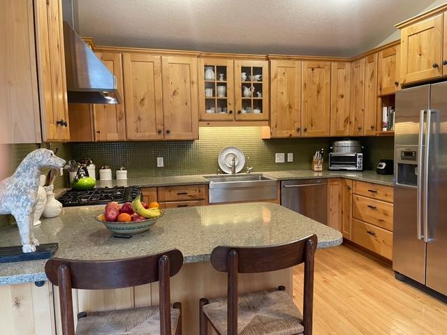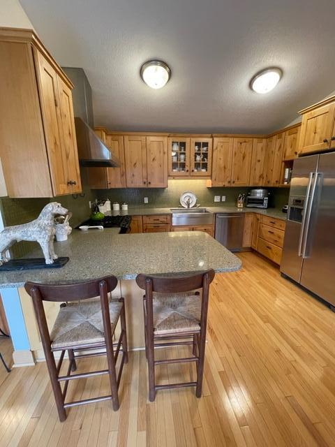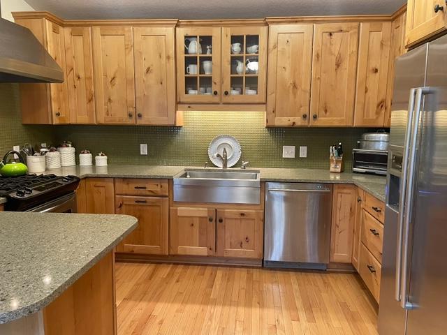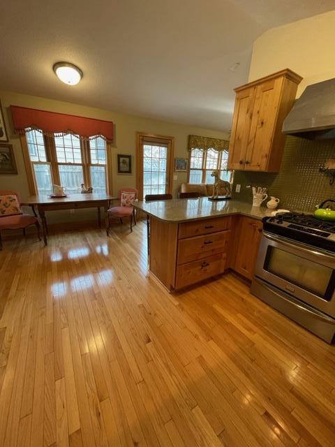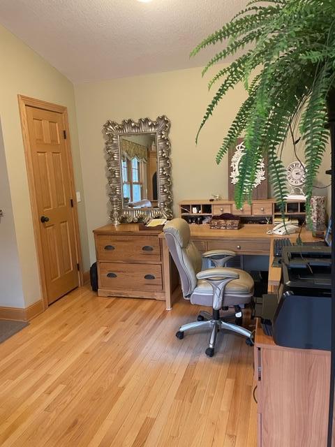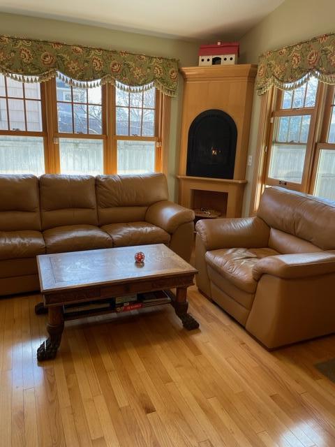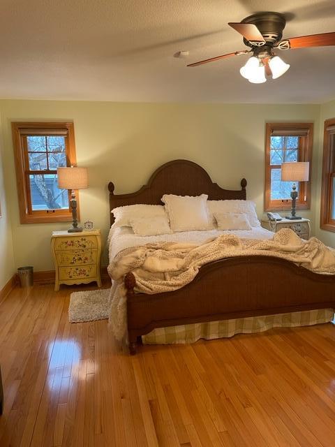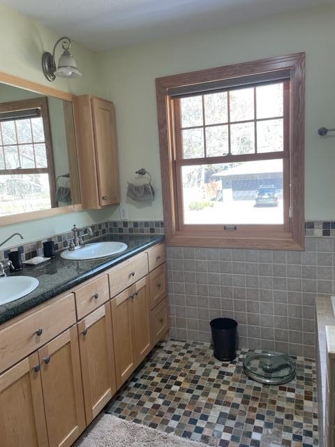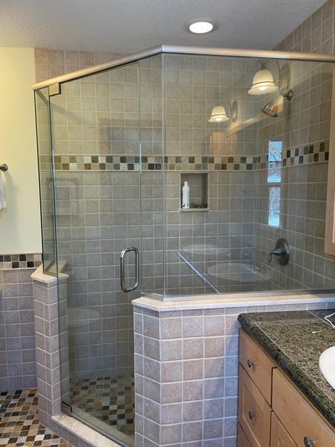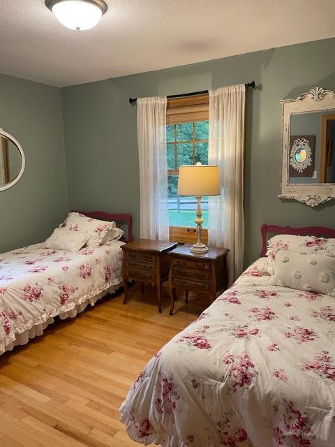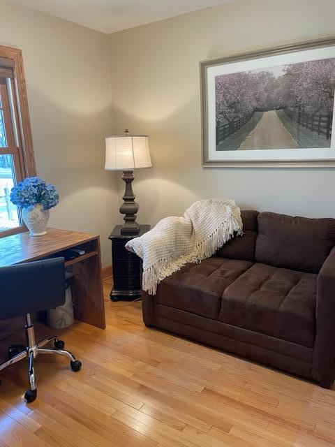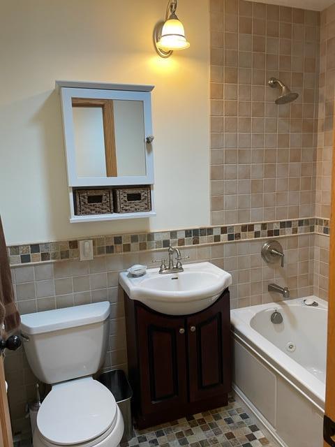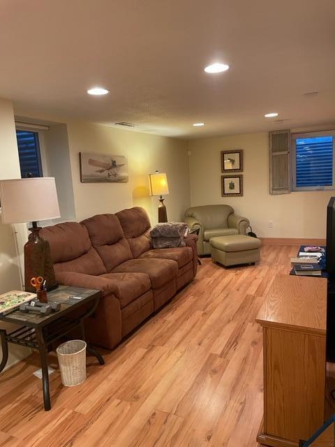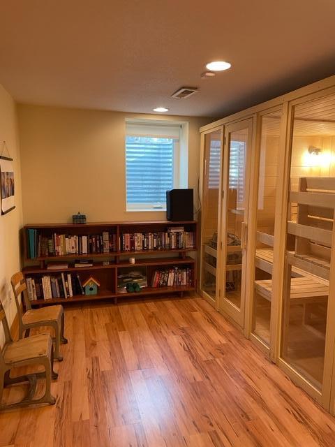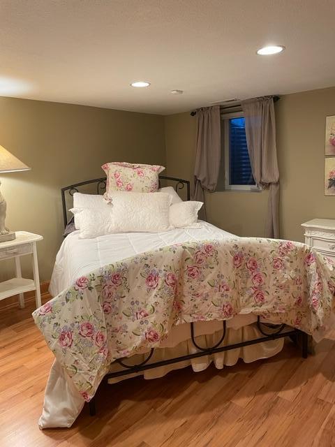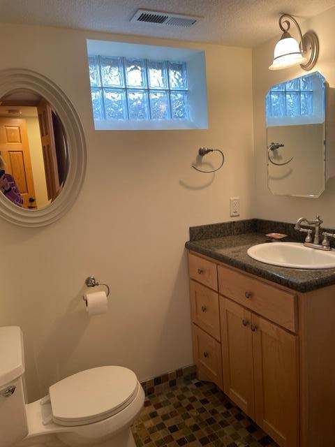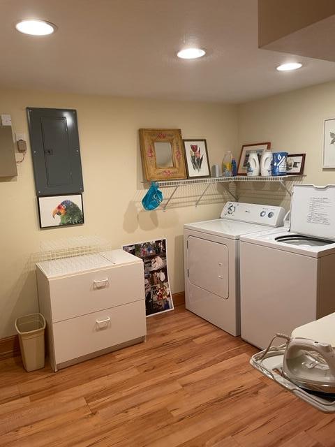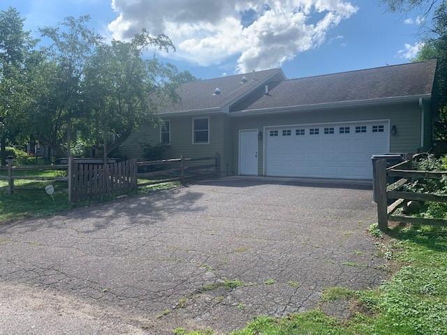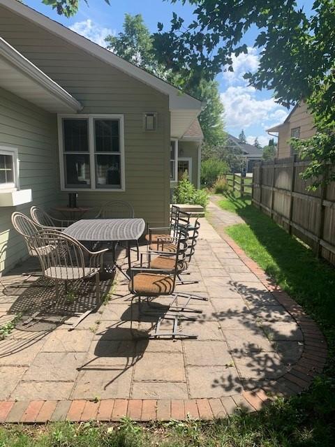5700 YORK AVENUE
5700 York Avenue, Edina, 55410, MN
-
Price: $2,950
-
Status type: For Lease
-
City: Edina
-
Neighborhood: Brookline Add Edina
Bedrooms: 3
Property Size :3471
-
Listing Agent: NST16638,NST83944
-
Property type : Single Family Residence
-
Zip code: 55410
-
Street: 5700 York Avenue
-
Street: 5700 York Avenue
Bathrooms: 3
Year: 1950
Listing Brokerage: Coldwell Banker Burnet
FEATURES
- Range
- Refrigerator
- Dryer
- Microwave
- Exhaust Fan
- Dishwasher
- Disposal
- Cooktop
DETAILS
This is a short term rental for a 5 month lease beginning 11/1/24. Comfortable Edina fully furnished rambler including housewares. Main floor has an inviting open floor plan, cooks kitchen with adjoining family room/office, eat in breakfast area, informal dining room and spacious living room. Cozy and comfortable décor. Beautiful primary suite with large walk-in closet and spacious bathroom w/double vanities, tiled shower and stand alone tub. There are 2 additional bedrooms on the first floor, one of them is currently set up as an office. Lower level large family room with guest bedroom & bath, sauna and large utility room. Three fireplaces, 2 electric and one gas. Large fenced in yard with 2 patios. Pet on approval and additional deposit. Green eco friendly home, tenants must use unscented laundry products due to owners chemical sensitivities. No smoking property. Owner will pay utilities and lawn care, tenant responsible for snow removal. Rental criteria provided, excellent references needed. Great location! Close to shopping, dining, easy access to Crosstown 62
INTERIOR
Bedrooms: 3
Fin ft² / Living Area: 3471 ft²
Below Ground Living: 907ft²
Bathrooms: 3
Above Ground Living: 2564ft²
-
Basement Details: Egress Window(s), Finished, Full,
Appliances Included:
-
- Range
- Refrigerator
- Dryer
- Microwave
- Exhaust Fan
- Dishwasher
- Disposal
- Cooktop
EXTERIOR
Air Conditioning: Central Air
Garage Spaces: 2
Construction Materials: N/A
Foundation Size: 950ft²
Unit Amenities:
-
- Patio
- Kitchen Window
- Natural Woodwork
- Hardwood Floors
- Walk-In Closet
- Skylight
- Tile Floors
- Main Floor Primary Bedroom
- Primary Bedroom Walk-In Closet
Heating System:
-
- Forced Air
ROOMS
| Main | Size | ft² |
|---|---|---|
| Living Room | 21.5x11 | 460.46 ft² |
| Dining Room | 12x8 | 144 ft² |
| Family Room | 16x12.4 | 197.33 ft² |
| Kitchen | 14x12 | 196 ft² |
| Bedroom 1 | 12x9.9 | 117 ft² |
| Bedroom 2 | 17x15 | 289 ft² |
| Office | 10.6x8.5 | 88.38 ft² |
| Lower | Size | ft² |
|---|---|---|
| Bedroom 3 | 15.5x11.6 | 177.29 ft² |
| Family Room | 32x9 | 1024 ft² |
| Utility Room | 9.5x8 | 89.46 ft² |
| Upper | Size | ft² |
|---|---|---|
| Walk In Closet | 17x15 | 289 ft² |
LOT
Acres: N/A
Lot Size Dim.: Irregular
Longitude: 44.9001
Latitude: -93.3206
Zoning: Residential-Single Family
FINANCIAL & TAXES
Tax year: N/A
Tax annual amount: N/A
MISCELLANEOUS
Fuel System: N/A
Sewer System: City Sewer/Connected
Water System: City Water/Connected
ADITIONAL INFORMATION
MLS#: NST7651454
Listing Brokerage: Coldwell Banker Burnet

ID: 3419124
Published: September 19, 2024
Last Update: September 19, 2024
Views: 29


