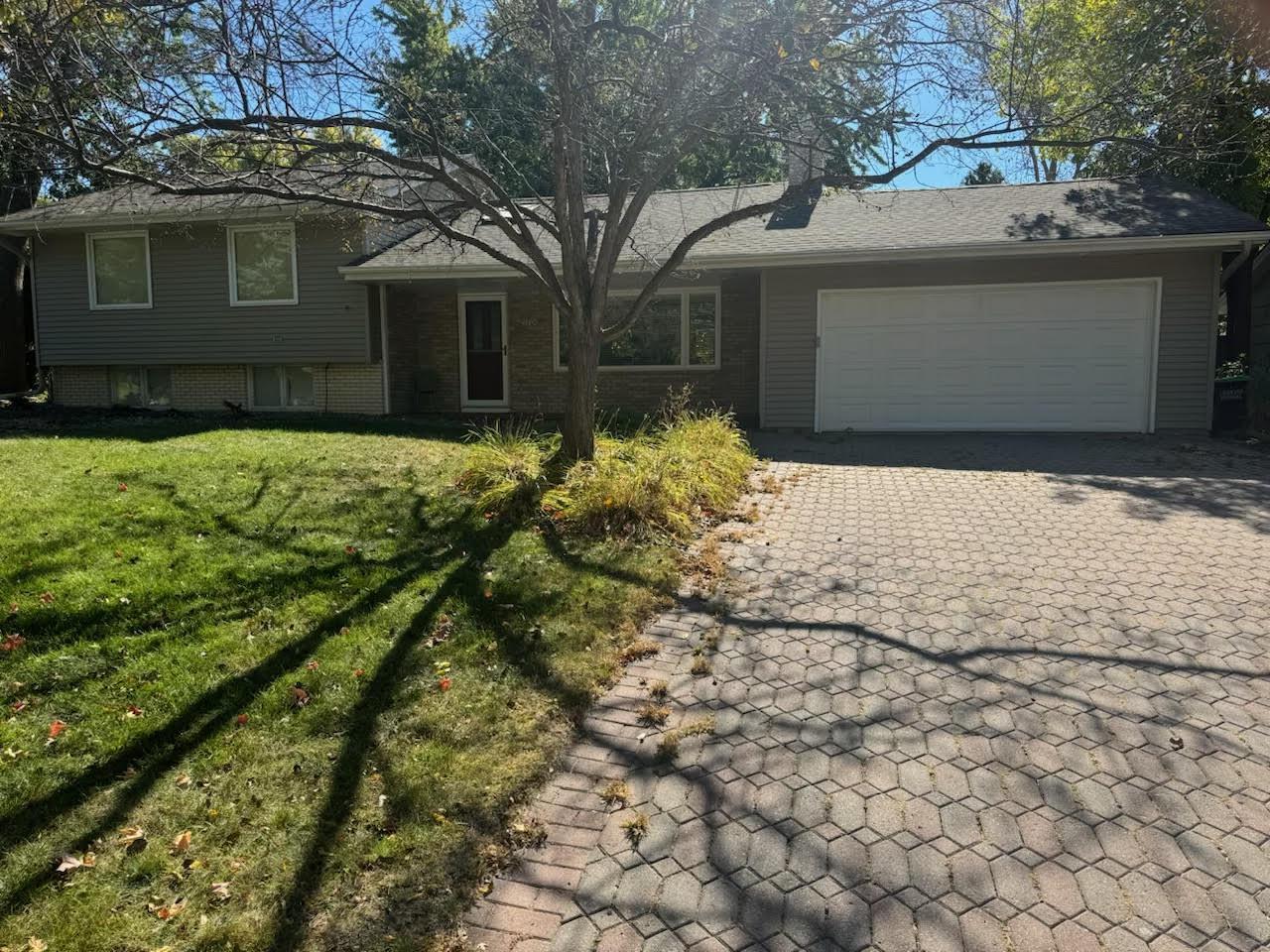5701 HAWKES DRIVE
5701 Hawkes Drive, Edina, 55436, MN
-
Property type : Single Family Residence
-
Zip code: 55436
-
Street: 5701 Hawkes Drive
-
Street: 5701 Hawkes Drive
Bathrooms: 4
Year: 1960
Listing Brokerage: RE/MAX Advantage Plus
FEATURES
- Refrigerator
- Washer
- Dryer
- Microwave
- Dishwasher
- Water Softener Owned
- Disposal
- Cooktop
- Wall Oven
DETAILS
Professional photos & description coming soon
INTERIOR
Bedrooms: 4
Fin ft² / Living Area: 3185 ft²
Below Ground Living: 1406ft²
Bathrooms: 4
Above Ground Living: 1779ft²
-
Basement Details: Drainage System, Egress Window(s), Finished, Sump Pump,
Appliances Included:
-
- Refrigerator
- Washer
- Dryer
- Microwave
- Dishwasher
- Water Softener Owned
- Disposal
- Cooktop
- Wall Oven
EXTERIOR
Air Conditioning: Central Air
Garage Spaces: 2
Construction Materials: N/A
Foundation Size: 1779ft²
Unit Amenities:
-
- Patio
- Kitchen Window
- Hardwood Floors
- Ceiling Fan(s)
- Walk-In Closet
- Vaulted Ceiling(s)
- Washer/Dryer Hookup
- Exercise Room
- Paneled Doors
- Skylight
- Kitchen Center Island
- French Doors
- Tile Floors
- Primary Bedroom Walk-In Closet
Heating System:
-
- Forced Air
ROOMS
| Main | Size | ft² |
|---|---|---|
| Living Room | 15x12 | 225 ft² |
| Dining Room | 10x12 | 100 ft² |
| Family Room | 16x14 | 256 ft² |
| Kitchen | 17x13 | 289 ft² |
| Foyer | 10x10 | 100 ft² |
| Informal Dining Room | 9x8 | 81 ft² |
| Patio | 15x20 | 225 ft² |
| Upper | Size | ft² |
|---|---|---|
| Bedroom 1 | 17x12 | 289 ft² |
| Sitting Room | 12x10 | 144 ft² |
| Lower | Size | ft² |
|---|---|---|
| Bedroom 2 | 11x11 | 121 ft² |
| Bedroom 3 | 15x10 | 225 ft² |
| Bedroom 4 | 16x15 | 256 ft² |
| Amusement Room | 19x13 | 361 ft² |
| Exercise Room | 11x9 | 121 ft² |
LOT
Acres: N/A
Lot Size Dim.: 85x136
Longitude: 44.9002
Latitude: -93.3682
Zoning: Residential-Single Family
FINANCIAL & TAXES
Tax year: 2024
Tax annual amount: $8,189
MISCELLANEOUS
Fuel System: N/A
Sewer System: City Sewer/Connected
Water System: City Water/Connected
ADITIONAL INFORMATION
MLS#: NST7659309
Listing Brokerage: RE/MAX Advantage Plus






