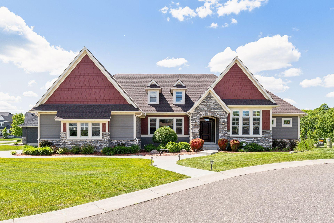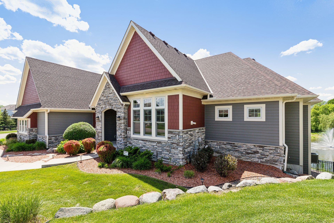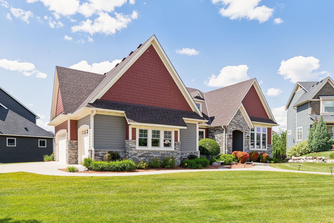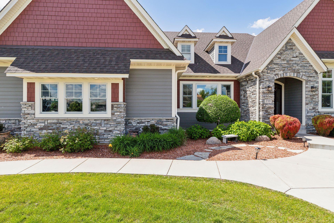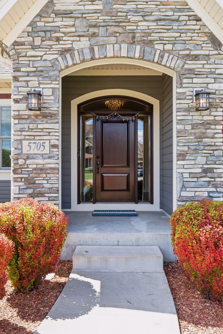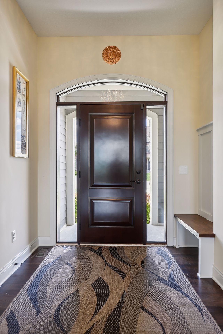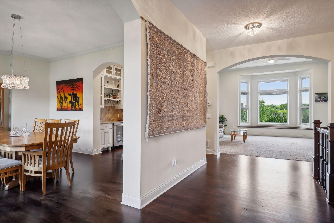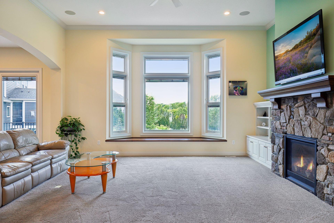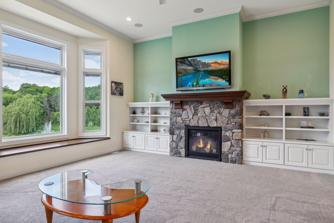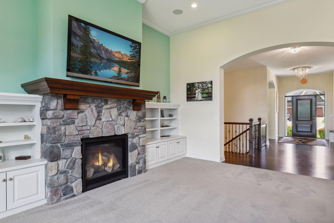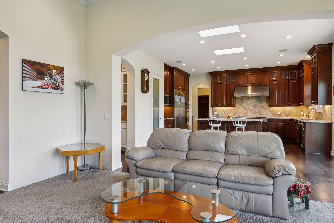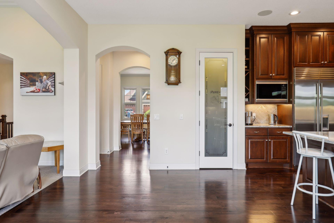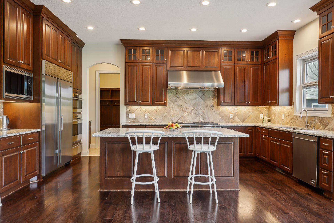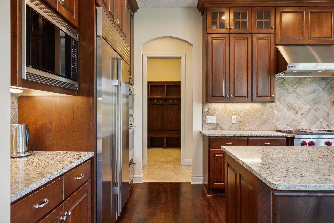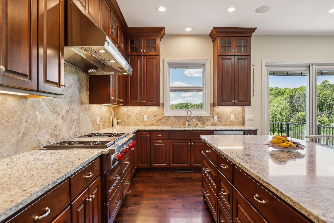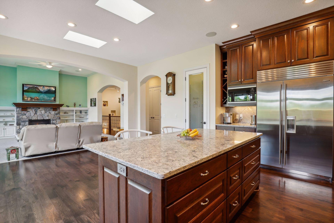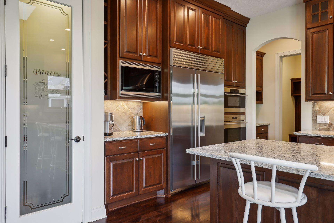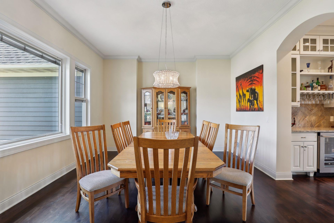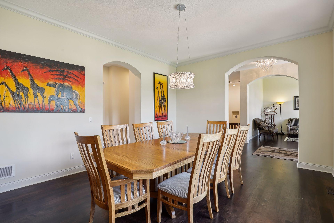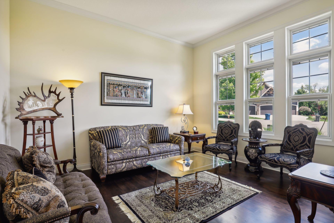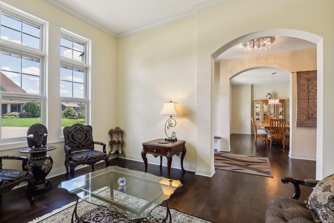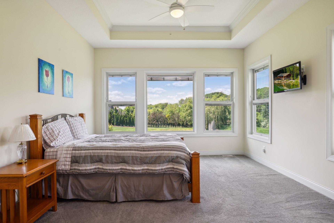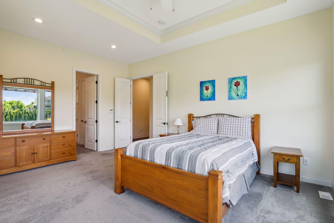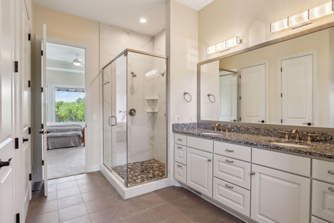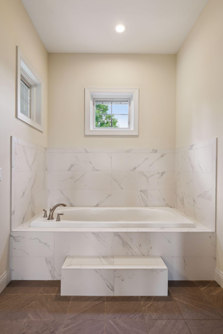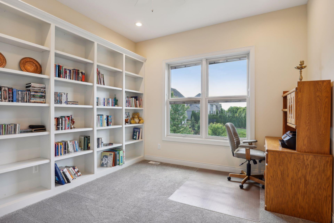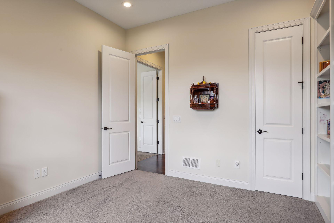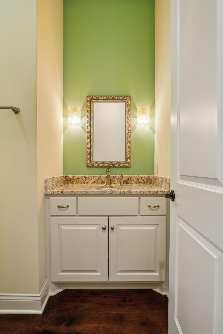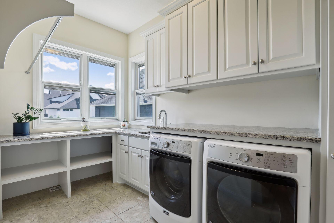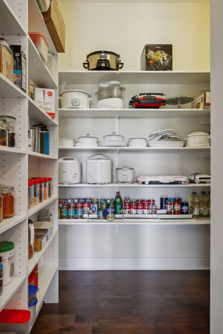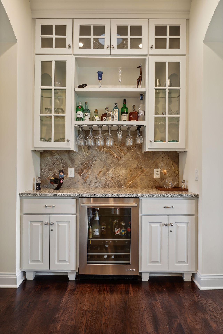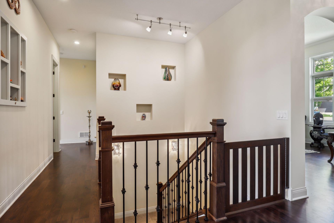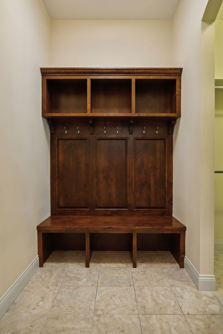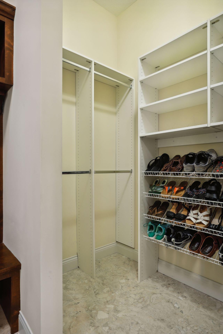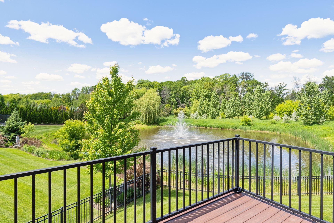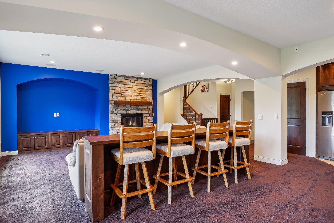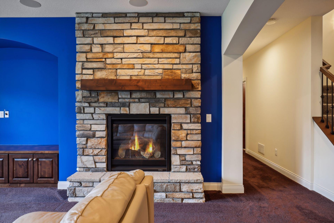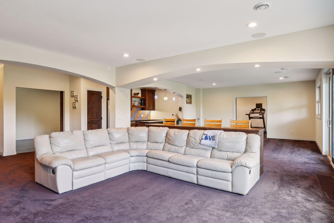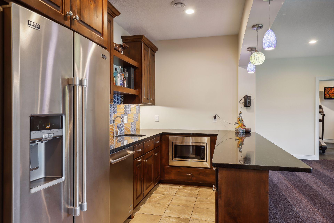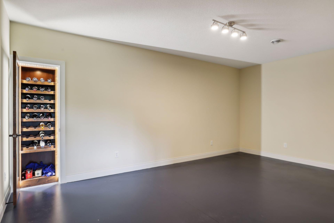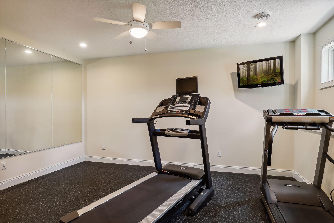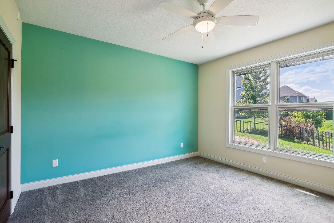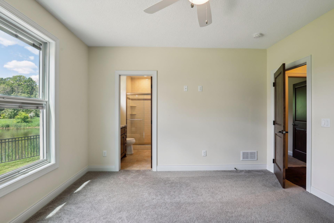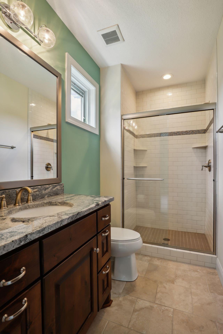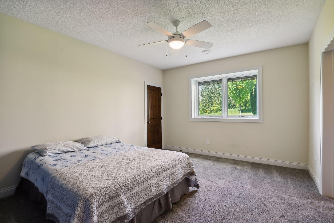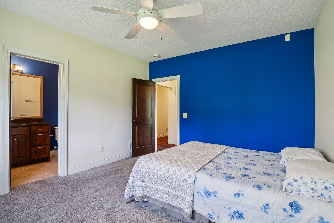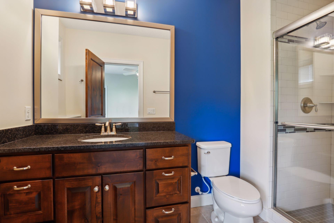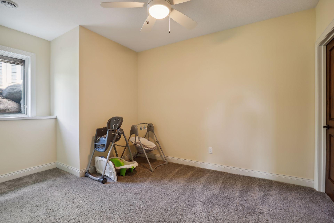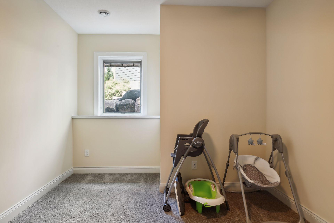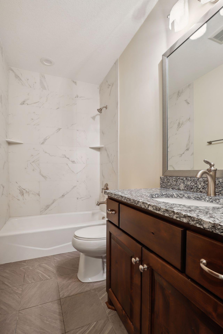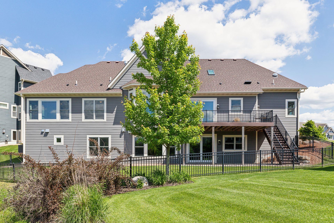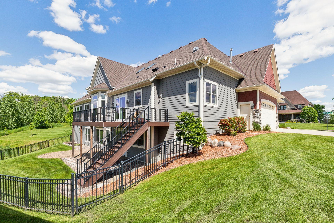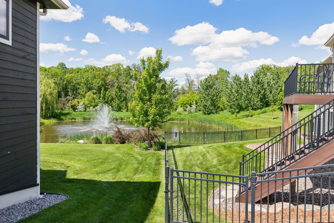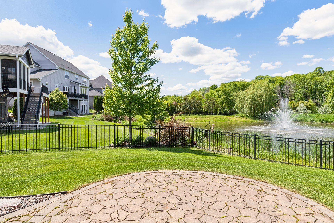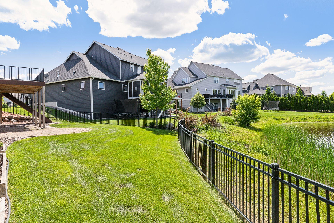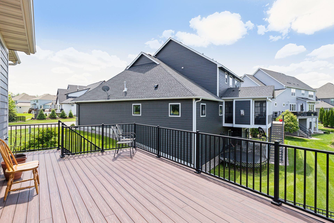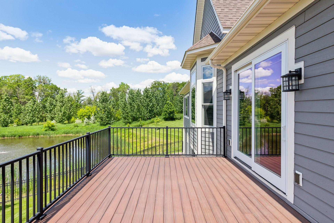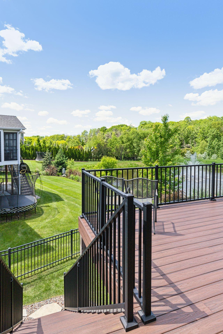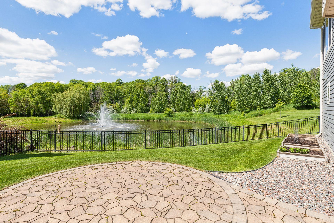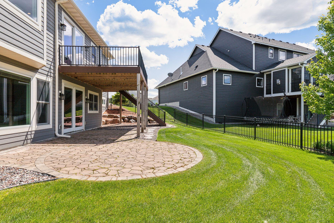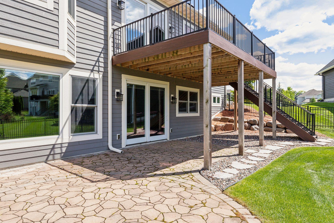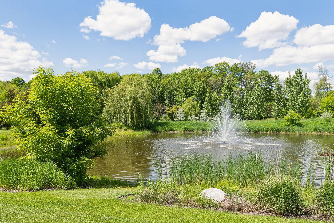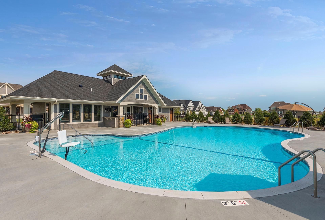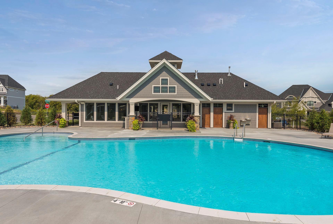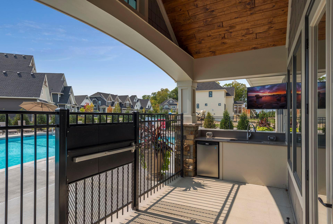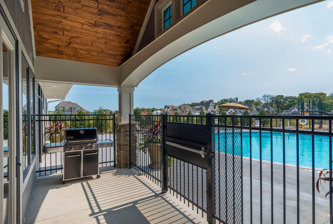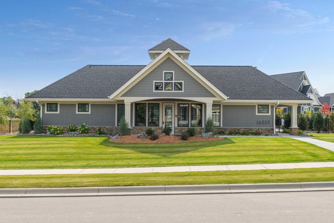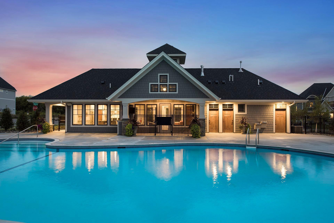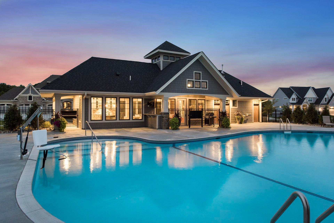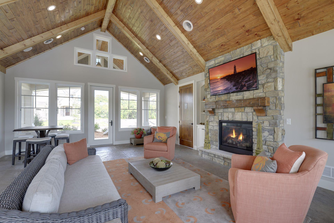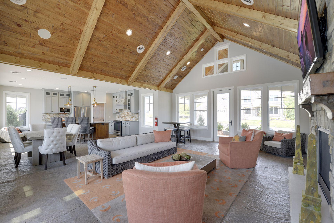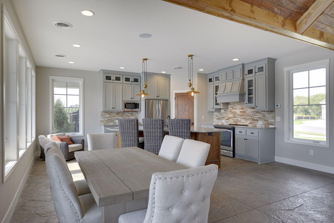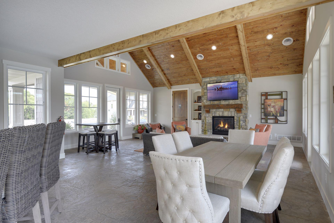5705 ZANZIBAR COURT
5705 Zanzibar Court, Plymouth, 55446, MN
-
Price: $1,349,000
-
Status type: For Sale
-
City: Plymouth
-
Neighborhood: Serenity On The Greenway
Bedrooms: 5
Property Size :5190
-
Listing Agent: NST16633,NST44895
-
Property type : Single Family Residence
-
Zip code: 55446
-
Street: 5705 Zanzibar Court
-
Street: 5705 Zanzibar Court
Bathrooms: 5
Year: 2015
Listing Brokerage: Coldwell Banker Burnet
FEATURES
- Refrigerator
- Washer
- Dryer
- Microwave
- Exhaust Fan
- Dishwasher
- Water Softener Owned
- Disposal
- Cooktop
- Wall Oven
- Indoor Grill
- Humidifier
- Air-To-Air Exchanger
- Gas Water Heater
- Double Oven
- Wine Cooler
- Stainless Steel Appliances
DETAILS
Opportunity to own this like-new custom designed home w/numerous high-end finishes. This 5 BR, 5 BA luxurious 1-level home has over 5200 SF of beautiful space combining elegance & comfort. As you enter the home you are greeted with the open floorplan, rich dark hickory flooring and high ceilings. The GR, with a wall of windows & gas FP is open to the kitchen. The gourmet kitchen is the heart of the home & features Quartz countertops, SS appliances incl Sub-Zero refrigerator, Wolf double oven/steamer, Wolf cooktop/grill, & an abundance of cherry cabinetry. Formal and inf DR’s w/butlery in between. The rare 2 BR’s on main lvl includes the owner’s ste, private BA w/heated flooring & the 2nd room making a great nursery/BR or office. The W/O LL has a cozy FR w/gas FP, game room w/wine closet, wet bar, exercise room & 3 more BR’s w/2 of them having their own private BA. Maintenance-free deck overlooks a gorgeous pond w/fountain. Located in Serenity on the Greenway w/private pool & clubhouse.
INTERIOR
Bedrooms: 5
Fin ft² / Living Area: 5190 ft²
Below Ground Living: 2419ft²
Bathrooms: 5
Above Ground Living: 2771ft²
-
Basement Details: Drain Tiled, Finished, Full, Concrete, Storage Space, Sump Pump, Walkout,
Appliances Included:
-
- Refrigerator
- Washer
- Dryer
- Microwave
- Exhaust Fan
- Dishwasher
- Water Softener Owned
- Disposal
- Cooktop
- Wall Oven
- Indoor Grill
- Humidifier
- Air-To-Air Exchanger
- Gas Water Heater
- Double Oven
- Wine Cooler
- Stainless Steel Appliances
EXTERIOR
Air Conditioning: Central Air
Garage Spaces: 3
Construction Materials: N/A
Foundation Size: 2745ft²
Unit Amenities:
-
- Patio
- Kitchen Window
- Deck
- Hardwood Floors
- Ceiling Fan(s)
- Walk-In Closet
- Washer/Dryer Hookup
- Security System
- In-Ground Sprinkler
- Exercise Room
- Cable
- Skylight
- Kitchen Center Island
- French Doors
- Wet Bar
- Tile Floors
- Main Floor Primary Bedroom
- Primary Bedroom Walk-In Closet
Heating System:
-
- Forced Air
- Humidifier
ROOMS
| Main | Size | ft² |
|---|---|---|
| Great Room | 19x17 | 361 ft² |
| Living Room | 15x14 | 225 ft² |
| Kitchen | 17x12 | 289 ft² |
| Dining Room | 16x13 | 256 ft² |
| Informal Dining Room | 17x12 | 289 ft² |
| Bedroom 1 | 18x14 | 324 ft² |
| Bedroom 2 | 12x12 | 144 ft² |
| Lower | Size | ft² |
|---|---|---|
| Bedroom 3 | 15x12 | 225 ft² |
| Bedroom 4 | 13x10 | 169 ft² |
| Bedroom 5 | 13x10 | 169 ft² |
| Family Room | 18x17 | 324 ft² |
| Amusement Room | 20x17 | 400 ft² |
| Exercise Room | 16x13 | 256 ft² |
| Game Room | 19x12 | 361 ft² |
LOT
Acres: N/A
Lot Size Dim.: Irregular
Longitude: 45.0571
Latitude: -93.488
Zoning: Residential-Single Family
FINANCIAL & TAXES
Tax year: 2024
Tax annual amount: $15,963
MISCELLANEOUS
Fuel System: N/A
Sewer System: City Sewer/Connected
Water System: City Water/Connected
ADITIONAL INFORMATION
MLS#: NST7601359
Listing Brokerage: Coldwell Banker Burnet

ID: 3006574
Published: December 31, 1969
Last Update: June 05, 2024
Views: 65


