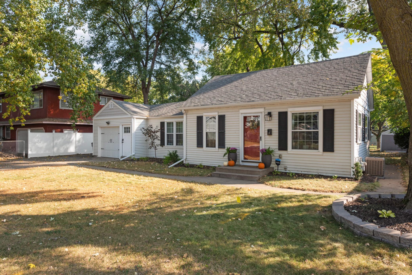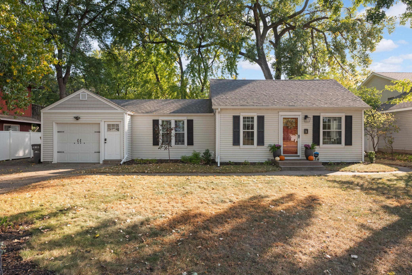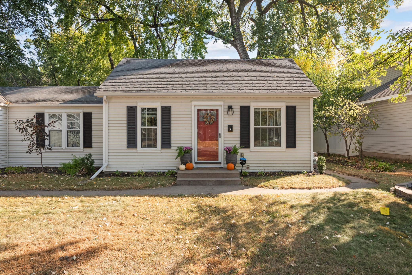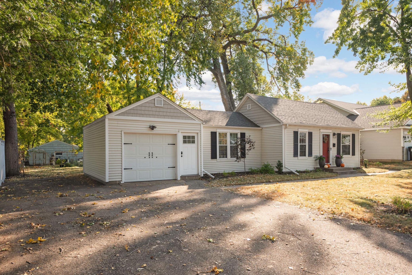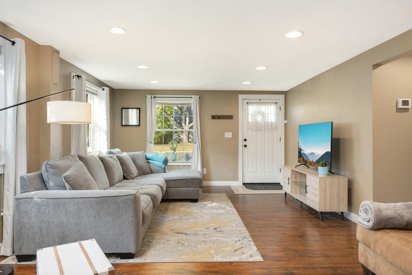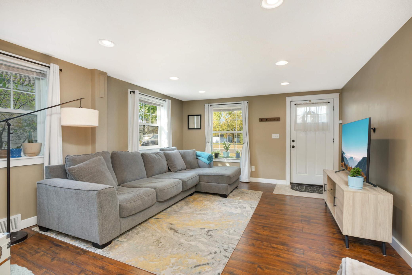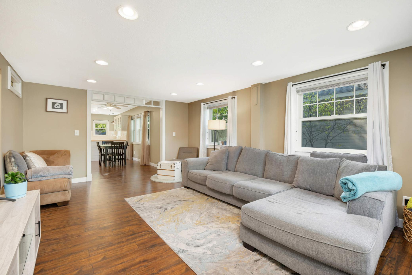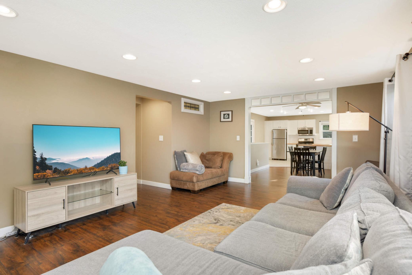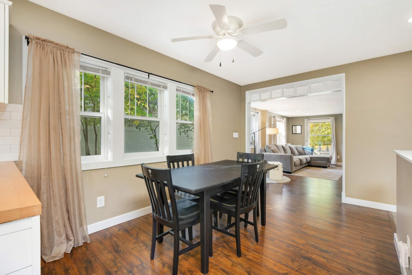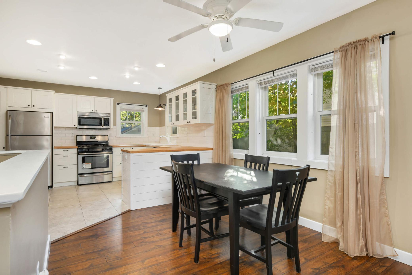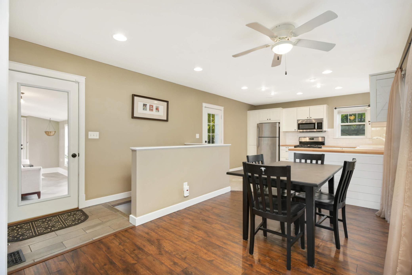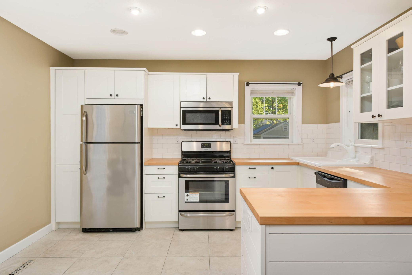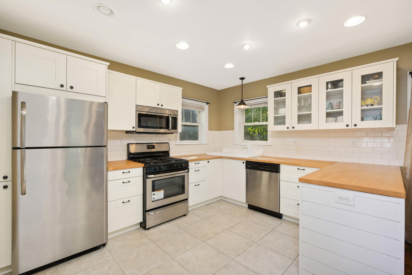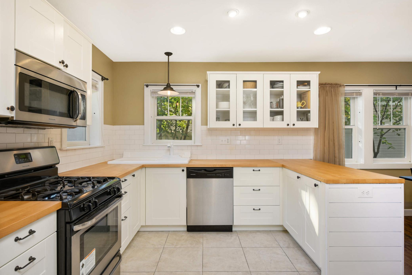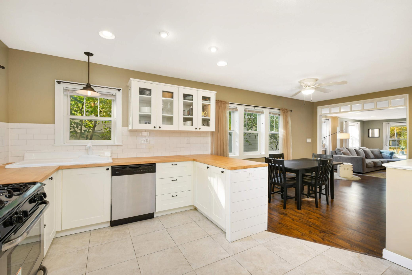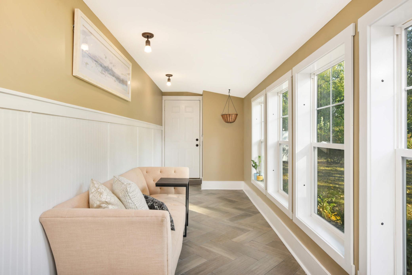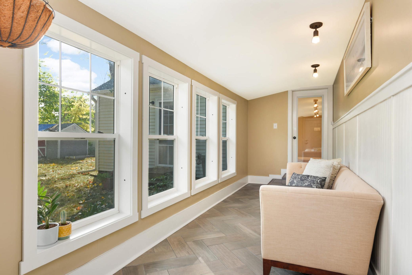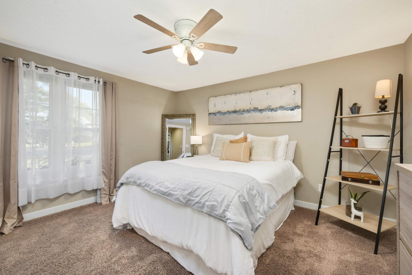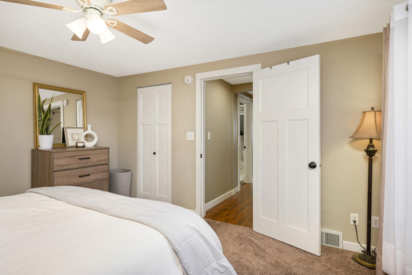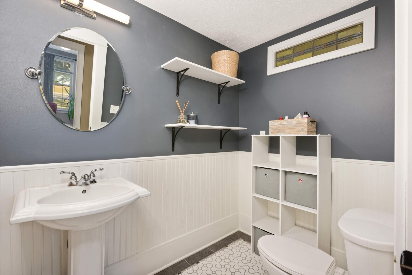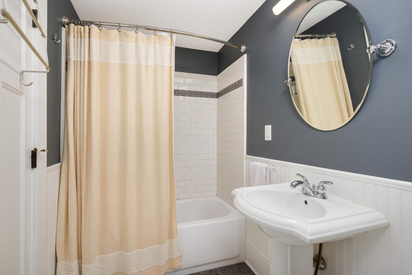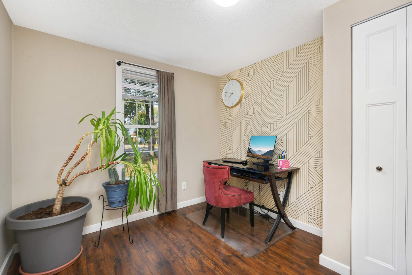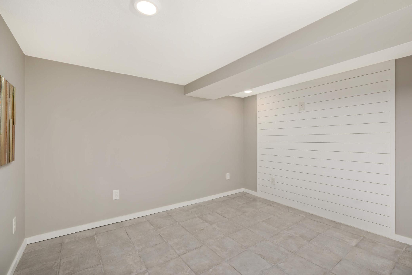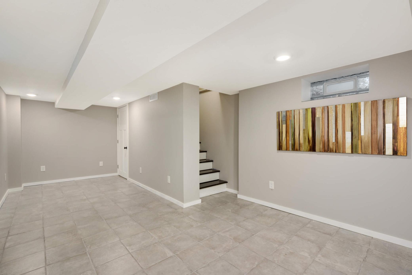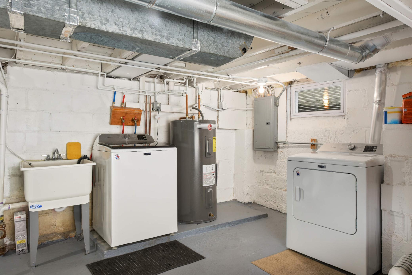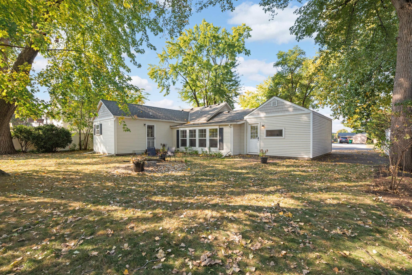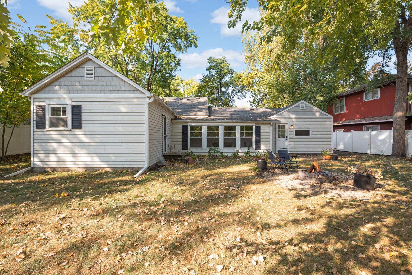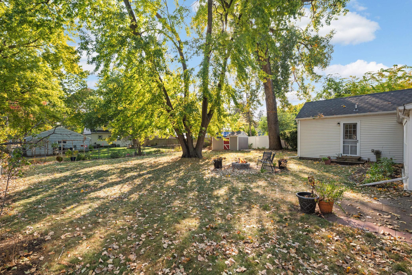5706 REGENT AVENUE
5706 Regent Avenue, Crystal, 55429, MN
-
Price: $279,990
-
Status type: For Sale
-
City: Crystal
-
Neighborhood: Twin Lake Park 2nd Add
Bedrooms: 2
Property Size :1075
-
Listing Agent: NST19238,NST107046
-
Property type : Single Family Residence
-
Zip code: 55429
-
Street: 5706 Regent Avenue
-
Street: 5706 Regent Avenue
Bathrooms: 1
Year: 1952
Listing Brokerage: RE/MAX Results
FEATURES
- Range
- Refrigerator
- Washer
- Dryer
- Microwave
- Dishwasher
DETAILS
Incredible opportunity to own this cute 2 bed 1 bath home, that has been recently updated with quality materials and stylish finishes. This home offers an open and flowing floor plan with tons of natural lighting and hardwood floors throughout. Off the formal dining room is a charming kitchen featuring stainless steel appliances, butcher block counters with ample cabinets and views of the yard. Other great features are a 3-season porch that leads to the oversized 1 car garage with an oversized driveway and large level backyard. Both bedrooms and the beautifully updated bath are on the main floor. Other great features of this home are newer windows, an unfinished basement with room to create additional living space for added sweat equity, newer siding, and so much more! Home is located close to Twin Lake, Crystal Mac Wildlife Area, parks, shopping, restaurants, fitness centers, public transportation and grocery stores. Don’t miss your chance to call this gem home!
INTERIOR
Bedrooms: 2
Fin ft² / Living Area: 1075 ft²
Below Ground Living: N/A
Bathrooms: 1
Above Ground Living: 1075ft²
-
Basement Details: Partial, Unfinished,
Appliances Included:
-
- Range
- Refrigerator
- Washer
- Dryer
- Microwave
- Dishwasher
EXTERIOR
Air Conditioning: Central Air
Garage Spaces: 1
Construction Materials: N/A
Foundation Size: 1075ft²
Unit Amenities:
-
- Kitchen Window
- Hardwood Floors
- Sun Room
Heating System:
-
- Forced Air
ROOMS
| Main | Size | ft² |
|---|---|---|
| Living Room | 19x14 | 361 ft² |
| Dining Room | 14x10 | 196 ft² |
| Kitchen | 11x13 | 121 ft² |
| Bedroom 1 | 12x13 | 144 ft² |
| Bedroom 2 | 10x9 | 100 ft² |
| Three Season Porch | 21x7 | 441 ft² |
LOT
Acres: N/A
Lot Size Dim.: 75x135.39
Longitude: 45.0568
Latitude: -93.3445
Zoning: Residential-Single Family
FINANCIAL & TAXES
Tax year: 2024
Tax annual amount: $3,248
MISCELLANEOUS
Fuel System: N/A
Sewer System: City Sewer/Connected
Water System: City Water/Connected
ADITIONAL INFORMATION
MLS#: NST7660541
Listing Brokerage: RE/MAX Results

ID: 3442776
Published: October 11, 2024
Last Update: October 11, 2024
Views: 41


