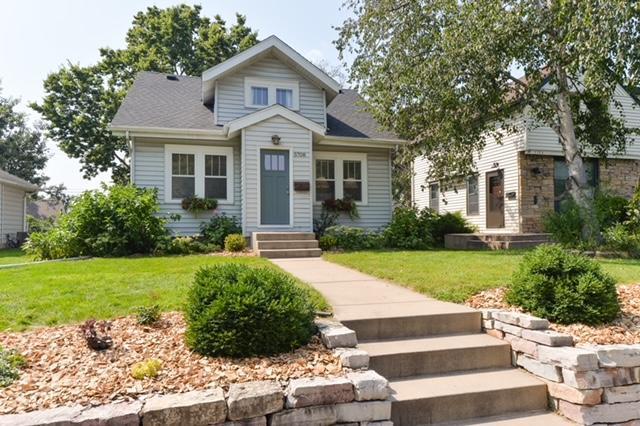5708 20TH AVENUE
5708 20th Avenue, Minneapolis, 55417, MN
-
Price: $375,000
-
Status type: For Sale
-
City: Minneapolis
-
Neighborhood: Wenonah
Bedrooms: 3
Property Size :1600
-
Listing Agent: NST11236,NST82592
-
Property type : Single Family Residence
-
Zip code: 55417
-
Street: 5708 20th Avenue
-
Street: 5708 20th Avenue
Bathrooms: 2
Year: 1927
Listing Brokerage: Keller Williams Integrity Realty
FEATURES
- Range
- Refrigerator
- Dryer
- Microwave
- Gas Water Heater
- Stainless Steel Appliances
DETAILS
So much home at this price point. Three finished levels, a great back yard and a two car garage. Main level has multiple rooms for entertaining or office space plus a large kitchen with stainless appliances. Upper level includes a room that can be a nursery or an expansive walk in closet plus an upper level bath. Recently finished lower level includes a large family room plus a bedroom currently used as an office and still gives great storage space. New roof August of '24!
INTERIOR
Bedrooms: 3
Fin ft² / Living Area: 1600 ft²
Below Ground Living: 345ft²
Bathrooms: 2
Above Ground Living: 1255ft²
-
Basement Details: Block, Egress Window(s), Finished, Full, Partially Finished,
Appliances Included:
-
- Range
- Refrigerator
- Dryer
- Microwave
- Gas Water Heater
- Stainless Steel Appliances
EXTERIOR
Air Conditioning: Central Air
Garage Spaces: 2
Construction Materials: N/A
Foundation Size: 855ft²
Unit Amenities:
-
Heating System:
-
- Forced Air
ROOMS
| Main | Size | ft² |
|---|---|---|
| Living Room | 17x13 | 289 ft² |
| Kitchen | 12x13 | 144 ft² |
| Sun Room | 11x9 | 121 ft² |
| Office | 11x9 | 121 ft² |
| Bedroom 2 | 11.6x9 | 133.4 ft² |
| Upper | Size | ft² |
|---|---|---|
| Bedroom 1 | 17x10 | 289 ft² |
| Nursery | 12x6.6 | 78 ft² |
| Loft | 4.5x4 | 19.88 ft² |
| Lower | Size | ft² |
|---|---|---|
| Family Room | 16x12 | 256 ft² |
| Bedroom 3 | 12x9 | 144 ft² |
LOT
Acres: N/A
Lot Size Dim.: 40x128
Longitude: 44.8993
Latitude: -93.2441
Zoning: Residential-Single Family
FINANCIAL & TAXES
Tax year: 2024
Tax annual amount: $4,507
MISCELLANEOUS
Fuel System: N/A
Sewer System: City Sewer/Connected
Water System: City Water/Connected
ADITIONAL INFORMATION
MLS#: NST7638160
Listing Brokerage: Keller Williams Integrity Realty

ID: 3316568
Published: August 22, 2024
Last Update: August 22, 2024
Views: 17






