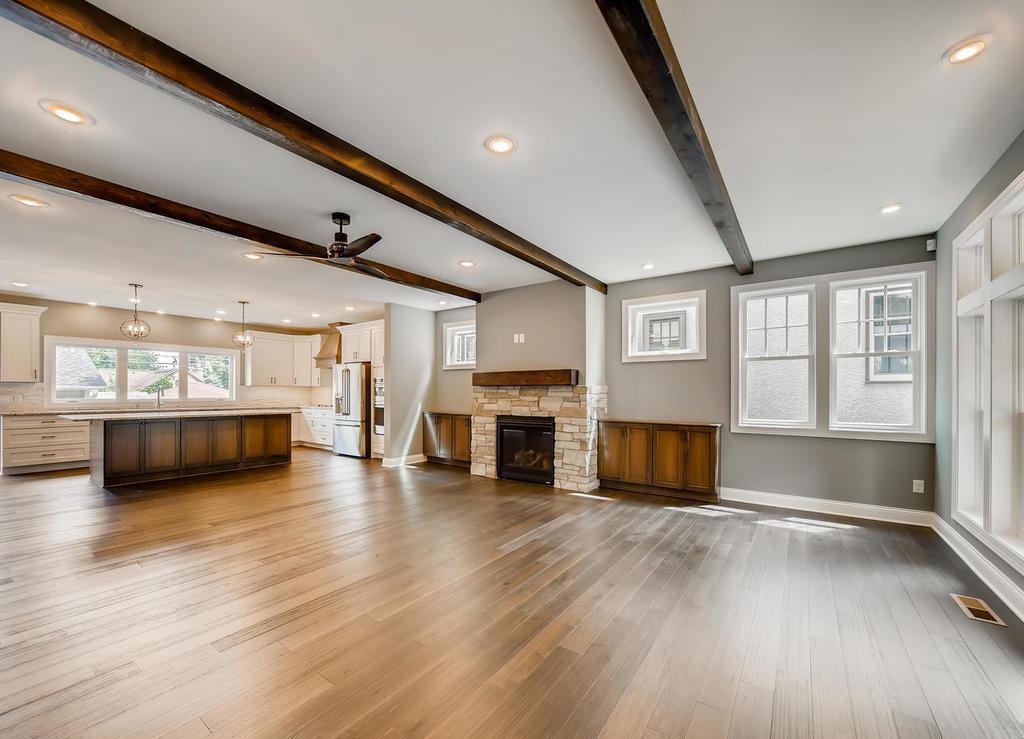5708 23RD AVENUE
5708 23rd Avenue, Minneapolis, 55417, MN
-
Price: $750,000
-
Status type: For Sale
-
City: Minneapolis
-
Neighborhood: Wenonah
Bedrooms: 4
Property Size :2768
-
Listing Agent: NST16638,NST67304
-
Property type : Single Family Residence
-
Zip code: 55417
-
Street: 5708 23rd Avenue
-
Street: 5708 23rd Avenue
Bathrooms: 3
Year: 2021
Listing Brokerage: Coldwell Banker Burnet
FEATURES
- Range
- Refrigerator
- Washer
- Dryer
- Microwave
- Exhaust Fan
- Dishwasher
- Disposal
- Freezer
- Cooktop
- Wall Oven
- Indoor Grill
DETAILS
The property is crafted in magnificent style and tradition, and finished with close attention to architectural detail. Four bedrooms and four baths, will graciously accommodate across 3,464+/- Sq. Ft. of living space. Sunlight is afforded to every room on the first and second floors. The first floor consists of a large great room with a fireplace, and enhanced outside by an expansive front porch with a beautiful foyer. The main floor offers an oversized, beautifully-renovated gourmet eat-in kitchen with custom cabinetry, granite countertops, as well as an oversized granite island. Top-of-the-line appliances are custom fitted with wood flooring throughout. Walk up the gorgeous staircase to find the second floor landing. A stunning primary suite with a large walk-in closet and luxurious bath, couped with three additional large bedrooms enhance the second floor. Laundry centrally located. Property is not yet built. Agents can walk the lot. Photos are of a similar build, same builder.
INTERIOR
Bedrooms: 4
Fin ft² / Living Area: 2768 ft²
Below Ground Living: 342ft²
Bathrooms: 3
Above Ground Living: 2426ft²
-
Basement Details: Full,
Appliances Included:
-
- Range
- Refrigerator
- Washer
- Dryer
- Microwave
- Exhaust Fan
- Dishwasher
- Disposal
- Freezer
- Cooktop
- Wall Oven
- Indoor Grill
EXTERIOR
Air Conditioning: Central Air
Garage Spaces: 2
Construction Materials: N/A
Foundation Size: 1038ft²
Unit Amenities:
-
- Kitchen Window
- Deck
- Natural Woodwork
- Hardwood Floors
- Ceiling Fan(s)
- Walk-In Closet
- Vaulted Ceiling(s)
- In-Ground Sprinkler
- Kitchen Center Island
- Master Bedroom Walk-In Closet
- Tile Floors
Heating System:
-
- Forced Air
ROOMS
| Main | Size | ft² |
|---|---|---|
| Living Room | 19x16.5 | 311.92 ft² |
| Dining Room | 14x12 | 196 ft² |
| Kitchen | 14x18.5 | 257.83 ft² |
| Office | 11x10 | 121 ft² |
| Basement | Size | ft² |
|---|---|---|
| Family Room | 23x22 | 529 ft² |
| Bedroom 5 | 14x13 | 196 ft² |
| Upper | Size | ft² |
|---|---|---|
| Bedroom 1 | 14x14 | 196 ft² |
| Bedroom 2 | 12x11 | 144 ft² |
| Bedroom 3 | 12x11 | 144 ft² |
| Bedroom 4 | 11x11 | 121 ft² |
LOT
Acres: N/A
Lot Size Dim.: See Lister
Longitude: 44.8995
Latitude: -93.2391
Zoning: Residential-Single Family
FINANCIAL & TAXES
Tax year: 2021
Tax annual amount: $1,349
MISCELLANEOUS
Fuel System: N/A
Sewer System: City Sewer/Connected
Water System: City Water/Connected
ADITIONAL INFORMATION
MLS#: NST6106514
Listing Brokerage: Coldwell Banker Burnet

ID: 298316
Published: September 28, 2021
Last Update: September 28, 2021
Views: 101






