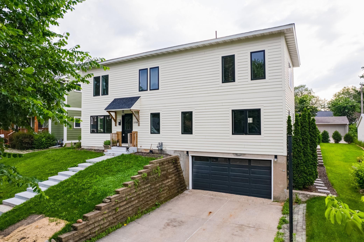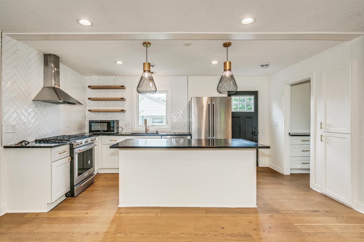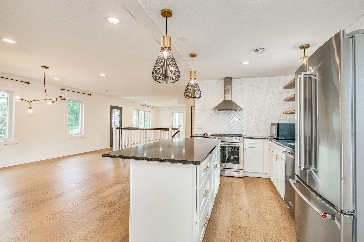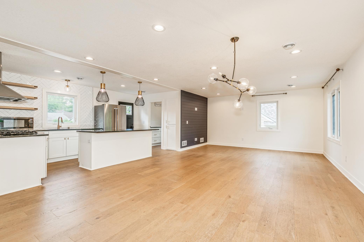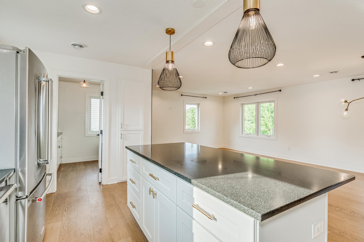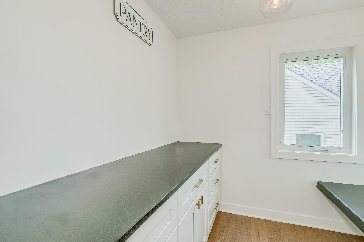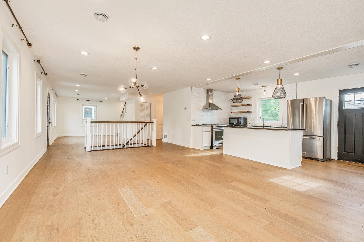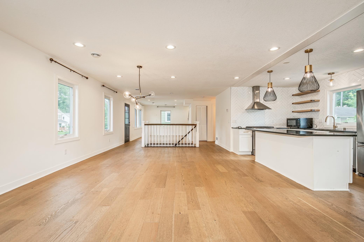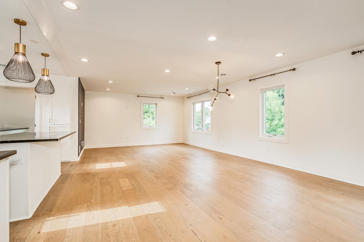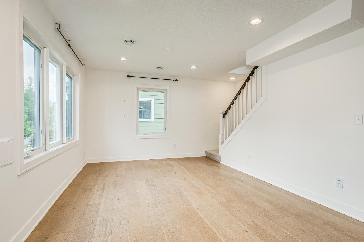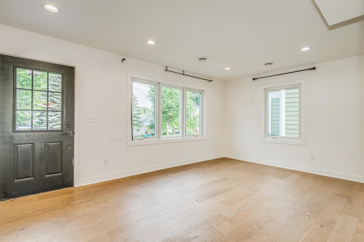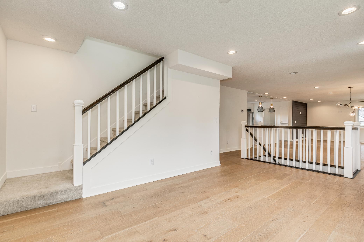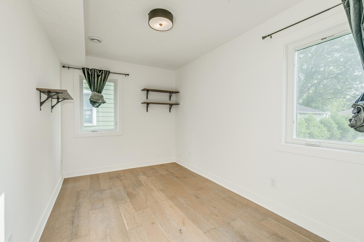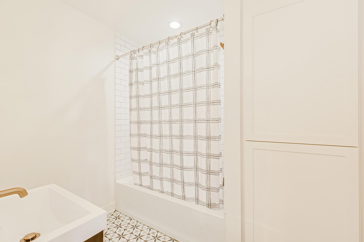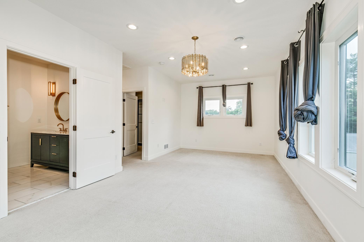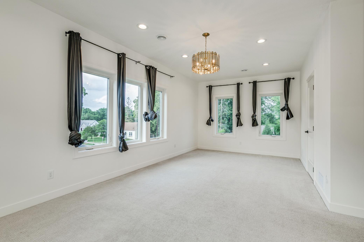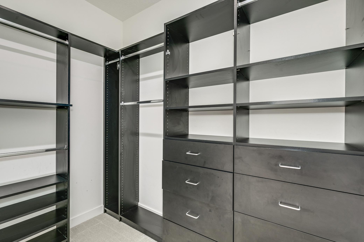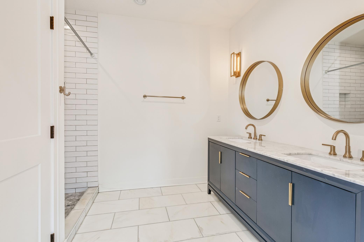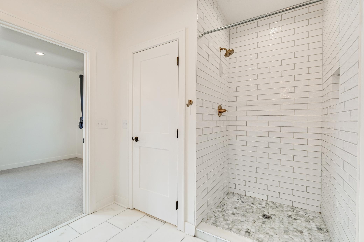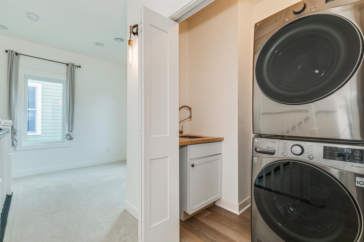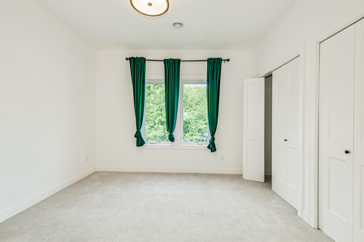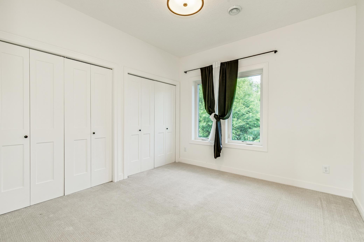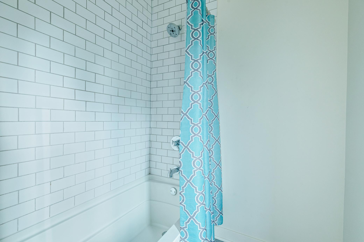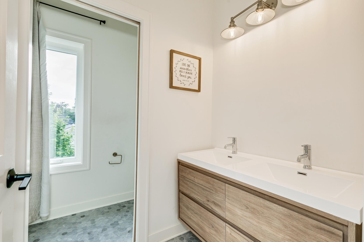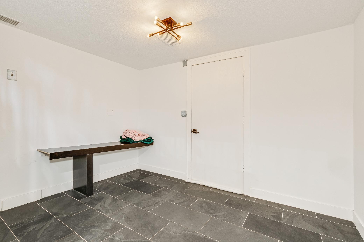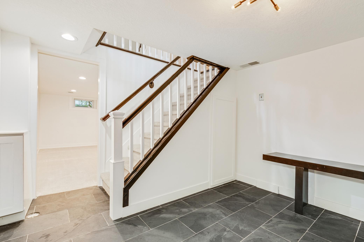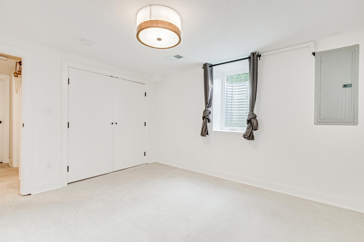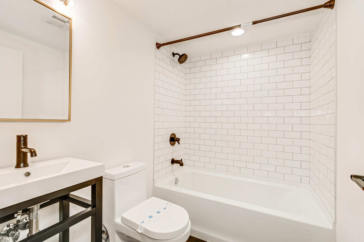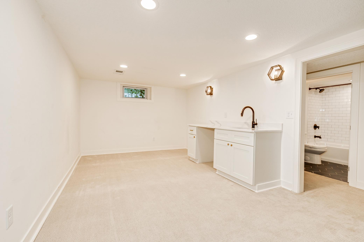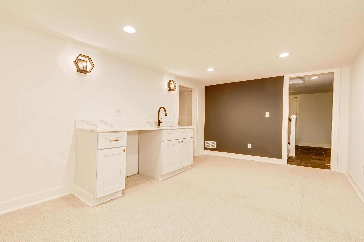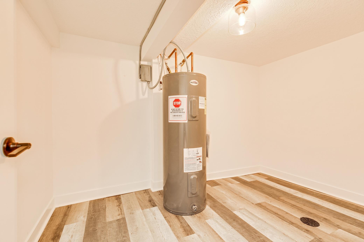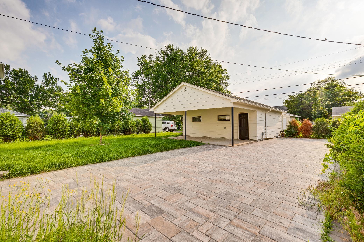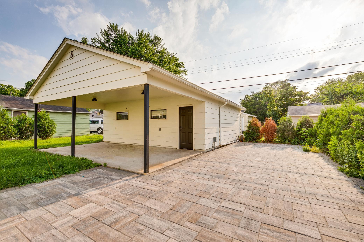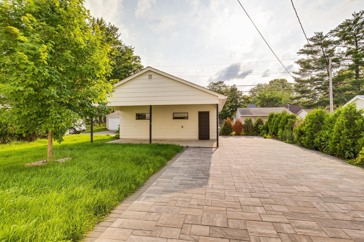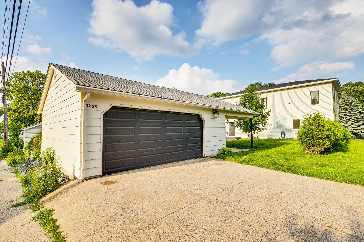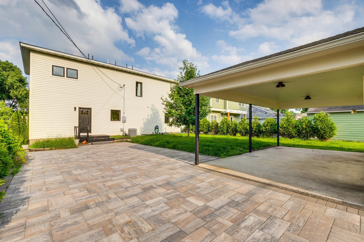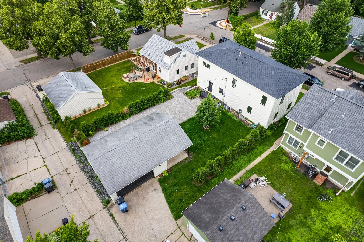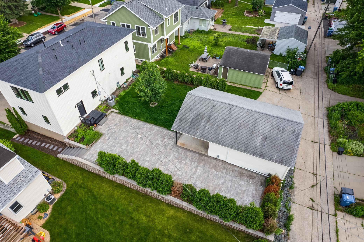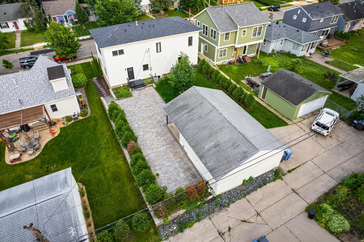5708 UPTON AVENUE
5708 Upton Avenue, Minneapolis, 55410, MN
-
Price: $699,824
-
Status type: For Sale
-
City: Minneapolis
-
Neighborhood: Armatage
Bedrooms: 5
Property Size :2937
-
Listing Agent: NST16294,NST86677
-
Property type : Single Family Residence
-
Zip code: 55410
-
Street: 5708 Upton Avenue
-
Street: 5708 Upton Avenue
Bathrooms: 4
Year: 1948
Listing Brokerage: Lakes Area Realty G.V.
FEATURES
- Range
- Refrigerator
- Washer
- Dryer
- Microwave
- Exhaust Fan
- Dishwasher
- Stainless Steel Appliances
DETAILS
Wow this is absolutely stunning! With five bedrooms spread across three levels, including a luxurious primary bedroom with a 3/4 bath, it offers plenty of space for the whole family. The open concept main level with a custom kitchen, granite countertops and stainless steel appliances is perfect for both everyday living and entertaining guests. The hardwood floors, tiled bathrooms add a touch of elegance to the space. The lower level recreation room provides even more room to relax and unwind. The two car detached garage and two car attached garage offer plenty of parking and storage options. Landscaping upgrades were installed June 2021 include new retaining wall, paved patio and 33 new trees have surely enhanced the beauty of the property. NEW CARPEING INSTALLED SEPTEMBER 2024 -The proximity to Lake Harriet and Hwy 62 make this location no only convenient, but also incredibly desirable. Overall this home is a true gem and will make it a perfect place to call home.
INTERIOR
Bedrooms: 5
Fin ft² / Living Area: 2937 ft²
Below Ground Living: 633ft²
Bathrooms: 4
Above Ground Living: 2304ft²
-
Basement Details: Block, Drain Tiled, Egress Window(s), Finished,
Appliances Included:
-
- Range
- Refrigerator
- Washer
- Dryer
- Microwave
- Exhaust Fan
- Dishwasher
- Stainless Steel Appliances
EXTERIOR
Air Conditioning: Central Air
Garage Spaces: 4
Construction Materials: N/A
Foundation Size: 1152ft²
Unit Amenities:
-
- Patio
- Kitchen Window
- Porch
- Natural Woodwork
- Hardwood Floors
- Walk-In Closet
- Washer/Dryer Hookup
- Cable
- Kitchen Center Island
- Wet Bar
- Tile Floors
- Primary Bedroom Walk-In Closet
Heating System:
-
- Forced Air
ROOMS
| Main | Size | ft² |
|---|---|---|
| Kitchen | 9 x 24 | 81 ft² |
| Pantry (Walk-In) | 7 x 8 | 49 ft² |
| Dining Room | 11 x 15 | 121 ft² |
| Living Room | 18 x 26 | 324 ft² |
| Sitting Room | 13 x 15 | 169 ft² |
| Bedroom 1 | 8 x 14 | 64 ft² |
| Bathroom | 7 x 8 | 49 ft² |
| Garage | 24 x 24 | 576 ft² |
| Patio | 24 x 84 | 576 ft² |
| Upper | Size | ft² |
|---|---|---|
| Bedroom 2 | 20 x 23 | 400 ft² |
| Primary Bathroom | 7 x 11 | 49 ft² |
| Bedroom 3 | 11 x 11 | 121 ft² |
| Bedroom 4 | 11 x 11 | 121 ft² |
| Bathroom | 10 x 11 | 100 ft² |
| Laundry | 4 x 6 | 16 ft² |
| Lower | Size | ft² |
|---|---|---|
| Bedroom 5 | 11 x 11 | 121 ft² |
| Recreation Room | 11 x 16 | 121 ft² |
| Play Room | 11 x 11 | 121 ft² |
| Bathroom | 5 x 8 | 25 ft² |
| Utility Room | 7 x 11 | 49 ft² |
| Garage | 18 x 22 | 324 ft² |
LOT
Acres: N/A
Lot Size Dim.: 60 x 127
Longitude: 44.8994
Latitude: -93.3154
Zoning: Residential-Single Family
FINANCIAL & TAXES
Tax year: 2024
Tax annual amount: $9,914
MISCELLANEOUS
Fuel System: N/A
Sewer System: City Sewer/Connected
Water System: City Water/Connected
ADITIONAL INFORMATION
MLS#: NST7586643
Listing Brokerage: Lakes Area Realty G.V.

ID: 3446387
Published: May 03, 2024
Last Update: May 03, 2024
Views: 17


