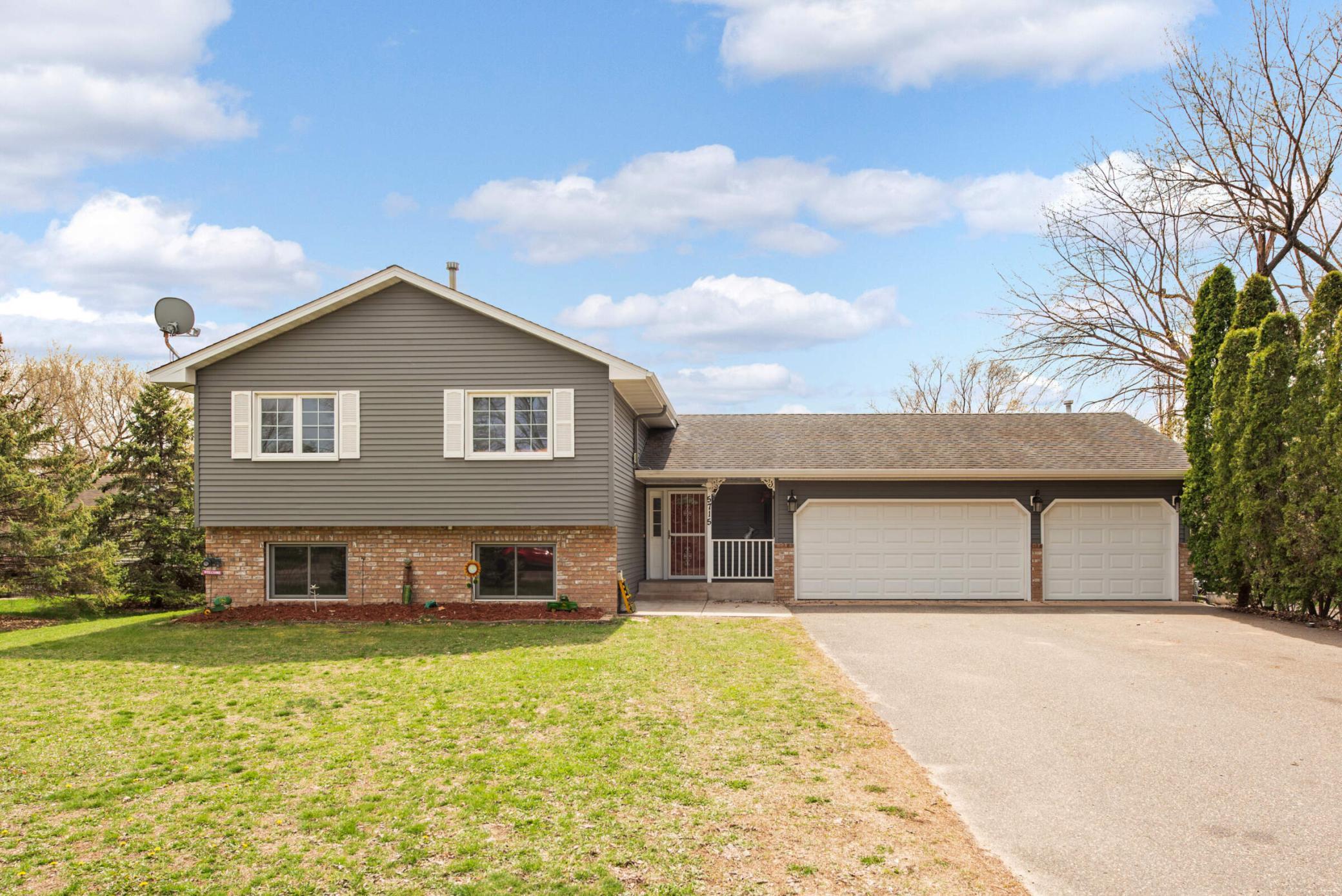5715 140TH STREET
5715 140th Street, Hugo, 55038, MN
-
Price: $399,900
-
Status type: For Sale
-
City: Hugo
-
Neighborhood: Daubenspeck Estates
Bedrooms: 3
Property Size :1845
-
Listing Agent: NST16007,NST225858
-
Property type : Single Family Residence
-
Zip code: 55038
-
Street: 5715 140th Street
-
Street: 5715 140th Street
Bathrooms: 2
Year: 1992
Listing Brokerage: Edina Realty, Inc.
FEATURES
- Range
- Refrigerator
- Washer
- Dryer
- Microwave
- Exhaust Fan
- Dishwasher
DETAILS
Discover this delightful 3-bedroom, 2-bathroom three-level split home in Hugo! Step into the inviting main floor, where the heart of the home awaits. The well-appointed kitchen seamlessly flows into the dining area, leading to a bright and airy sunroom. With its expansive windows and sliding door opening to the deck, the sunroom becomes perfect for enjoying morning coffee or evening gatherings. The upper level boasts an expansive living room, offering a picturesque view of the main level below, along with two generously sized bedrooms and full bathroom. A cozy family room and an additional bedroom await on the lower level. Outside, a sprawling deck provides ample space for al fresco dining and entertaining against the backdrop of the spacious backyard. The oversized heated garage offers flexibility to serve as a workshop, additional parking, or year-round storage. Conveniently located near local amenities with easy access to the freeway. Don't miss the opportunity to make it yours!
INTERIOR
Bedrooms: 3
Fin ft² / Living Area: 1845 ft²
Below Ground Living: 550ft²
Bathrooms: 2
Above Ground Living: 1295ft²
-
Basement Details: Finished,
Appliances Included:
-
- Range
- Refrigerator
- Washer
- Dryer
- Microwave
- Exhaust Fan
- Dishwasher
EXTERIOR
Air Conditioning: Central Air
Garage Spaces: 3
Construction Materials: N/A
Foundation Size: 1295ft²
Unit Amenities:
-
- Kitchen Window
- Ceiling Fan(s)
Heating System:
-
- Forced Air
ROOMS
| Main | Size | ft² |
|---|---|---|
| Living Room | 17x14 | 289 ft² |
| Dining Room | 12x12 | 144 ft² |
| Kitchen | 14x8 | 196 ft² |
| Sun Room | 16x11 | 256 ft² |
| Lower | Size | ft² |
|---|---|---|
| Family Room | 19x12 | 361 ft² |
| Bedroom 3 | 13x8 | 169 ft² |
| Upper | Size | ft² |
|---|---|---|
| Bedroom 1 | 14x11 | 196 ft² |
| Bedroom 2 | 11x11 | 121 ft² |
LOT
Acres: N/A
Lot Size Dim.: 516x139x446x112
Longitude: 45.1519
Latitude: -92.9912
Zoning: Residential-Single Family
FINANCIAL & TAXES
Tax year: 2024
Tax annual amount: $3,936
MISCELLANEOUS
Fuel System: N/A
Sewer System: City Sewer/Connected
Water System: City Water/Connected
ADITIONAL INFORMATION
MLS#: NST7576340
Listing Brokerage: Edina Realty, Inc.

ID: 2873170
Published: April 24, 2024
Last Update: April 24, 2024
Views: 10






