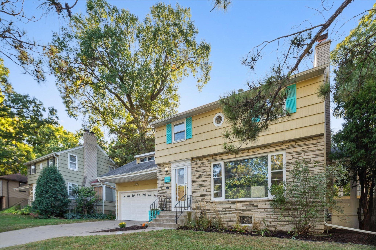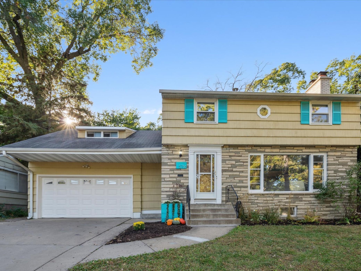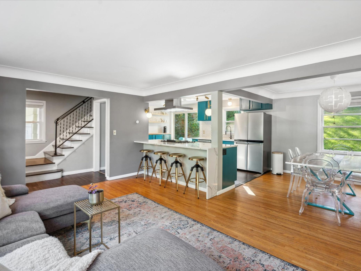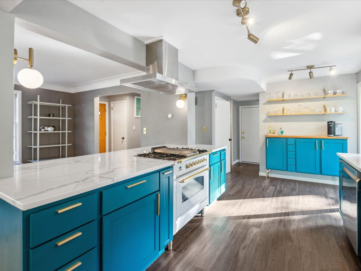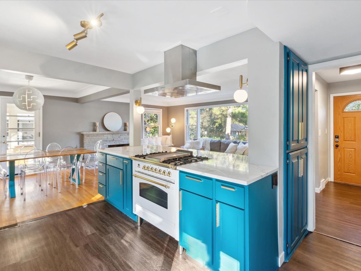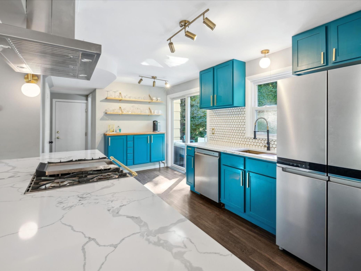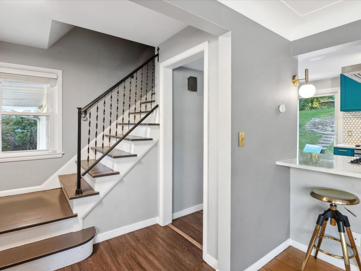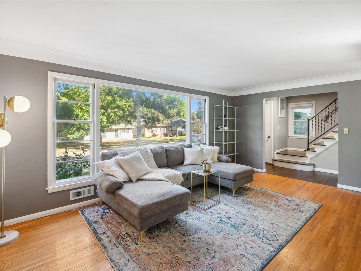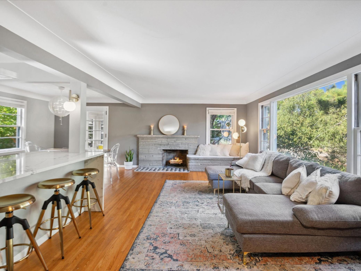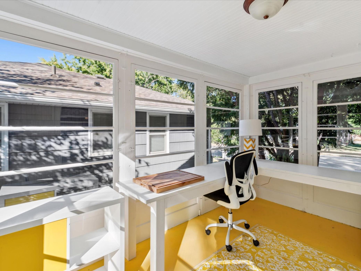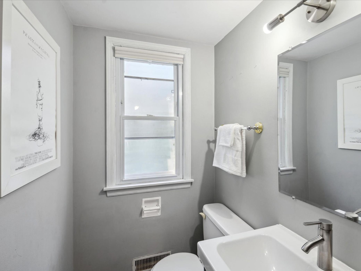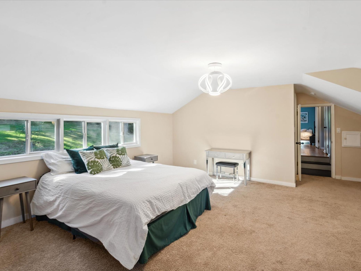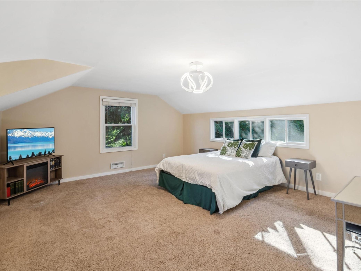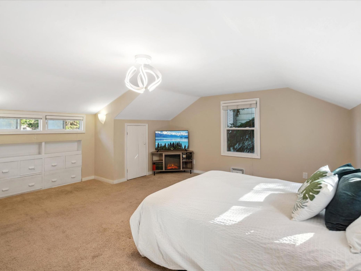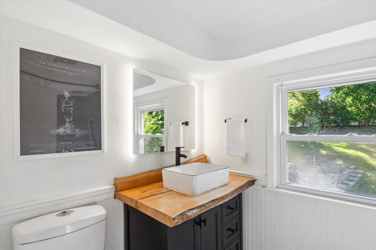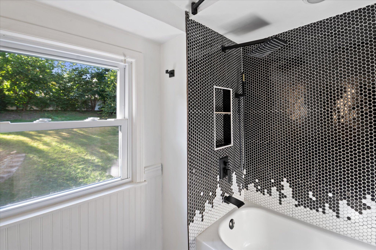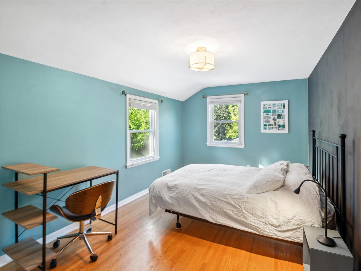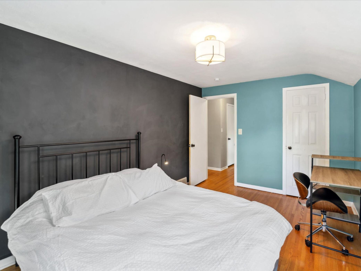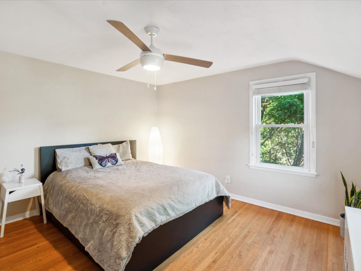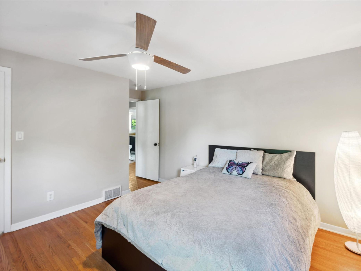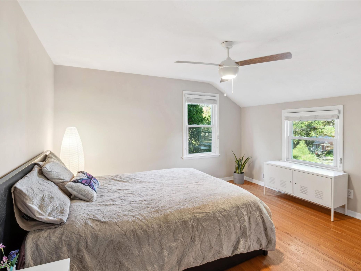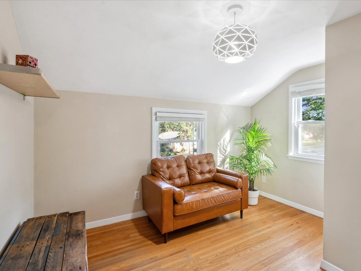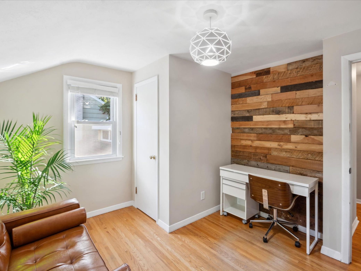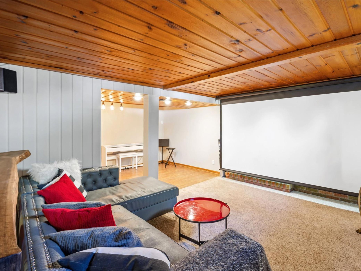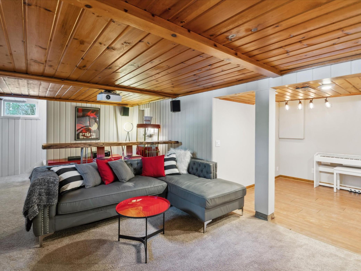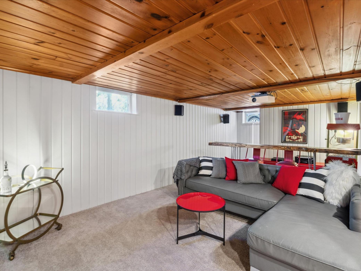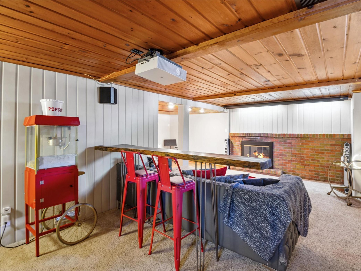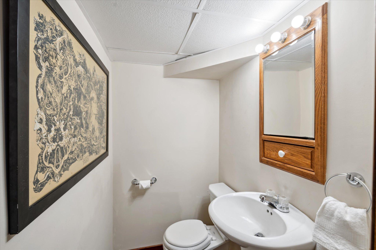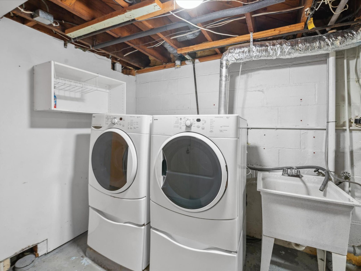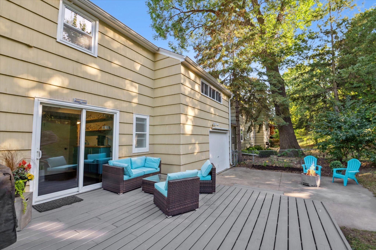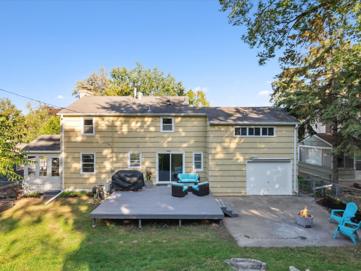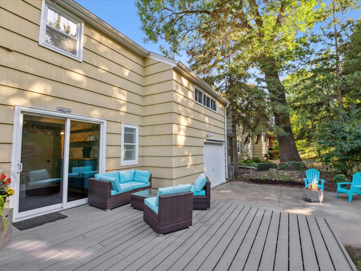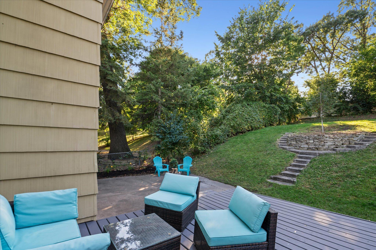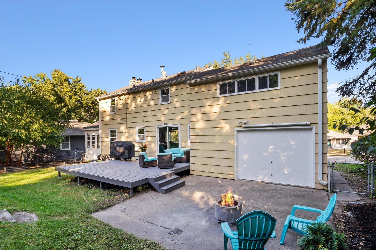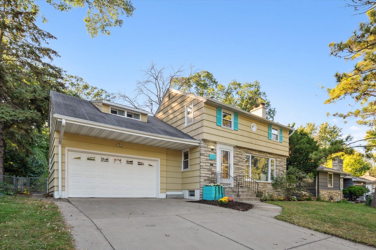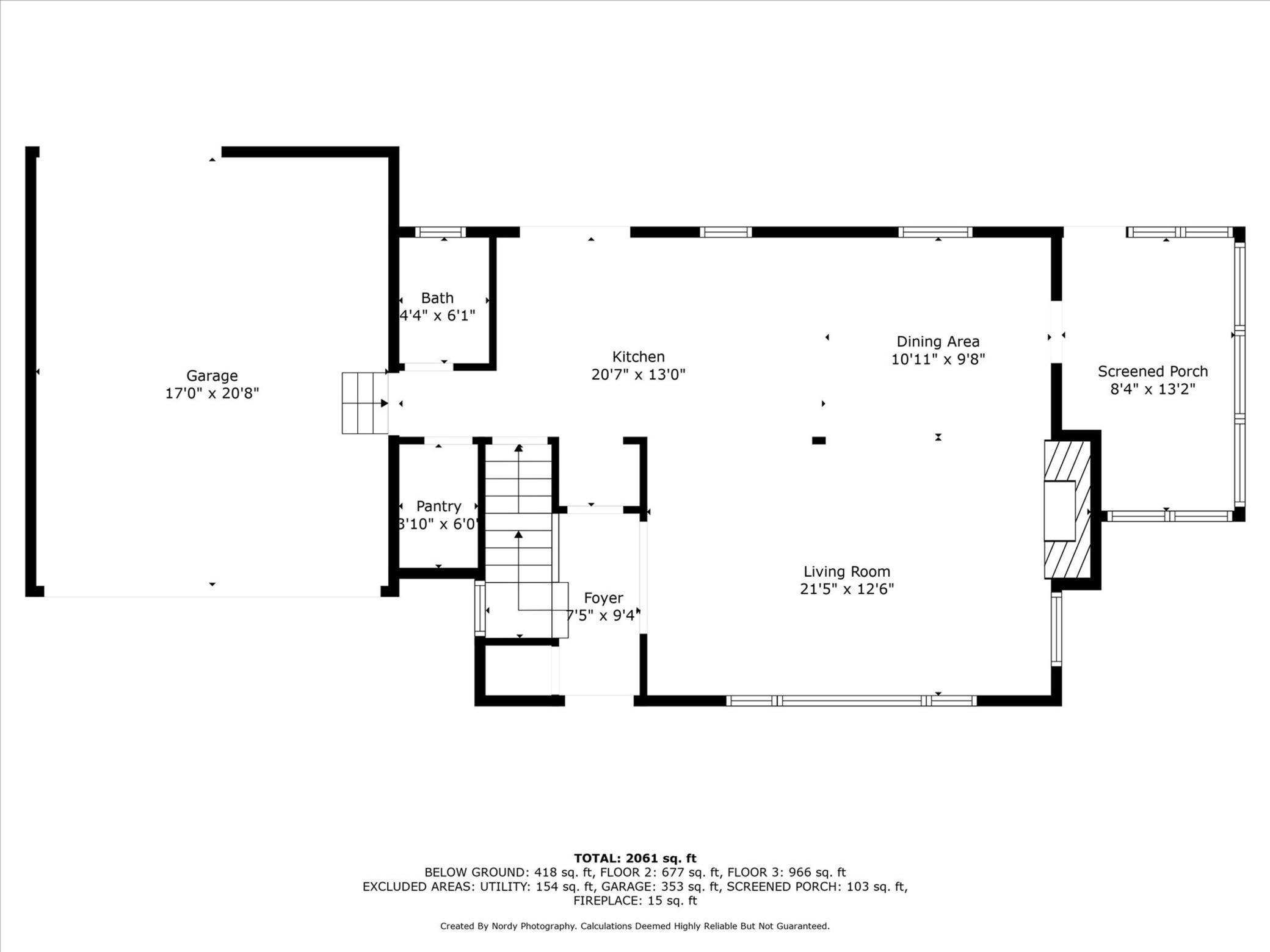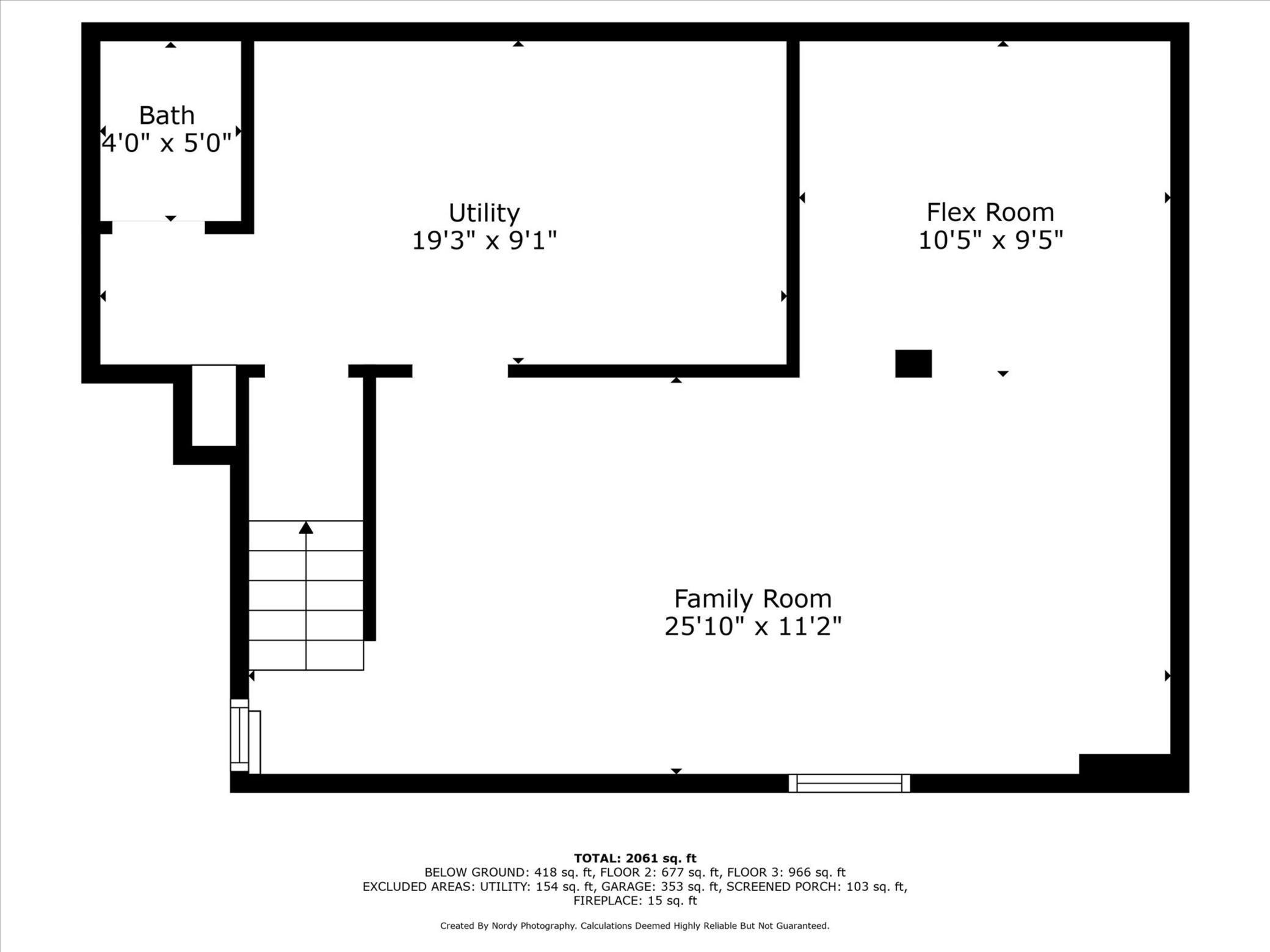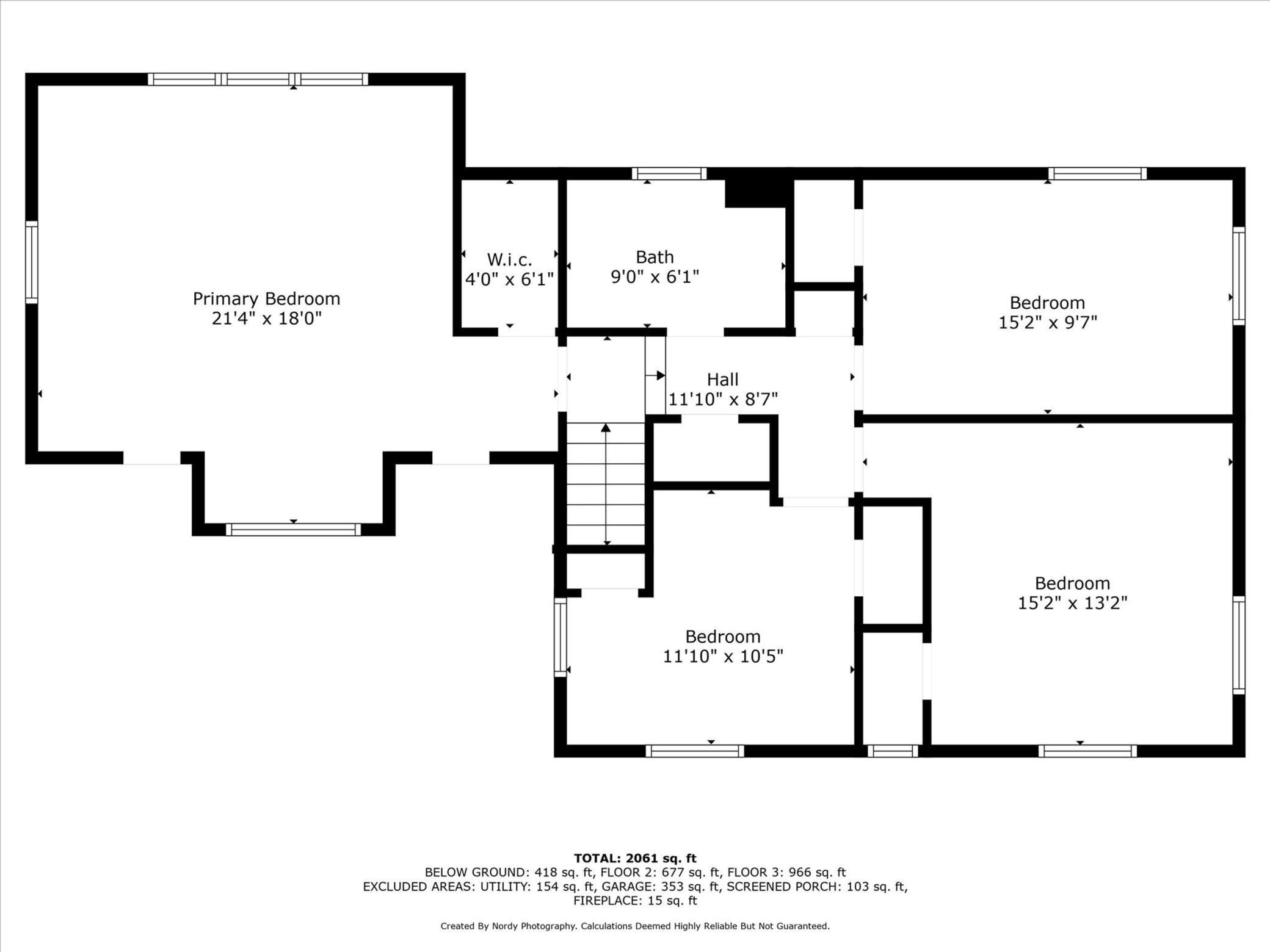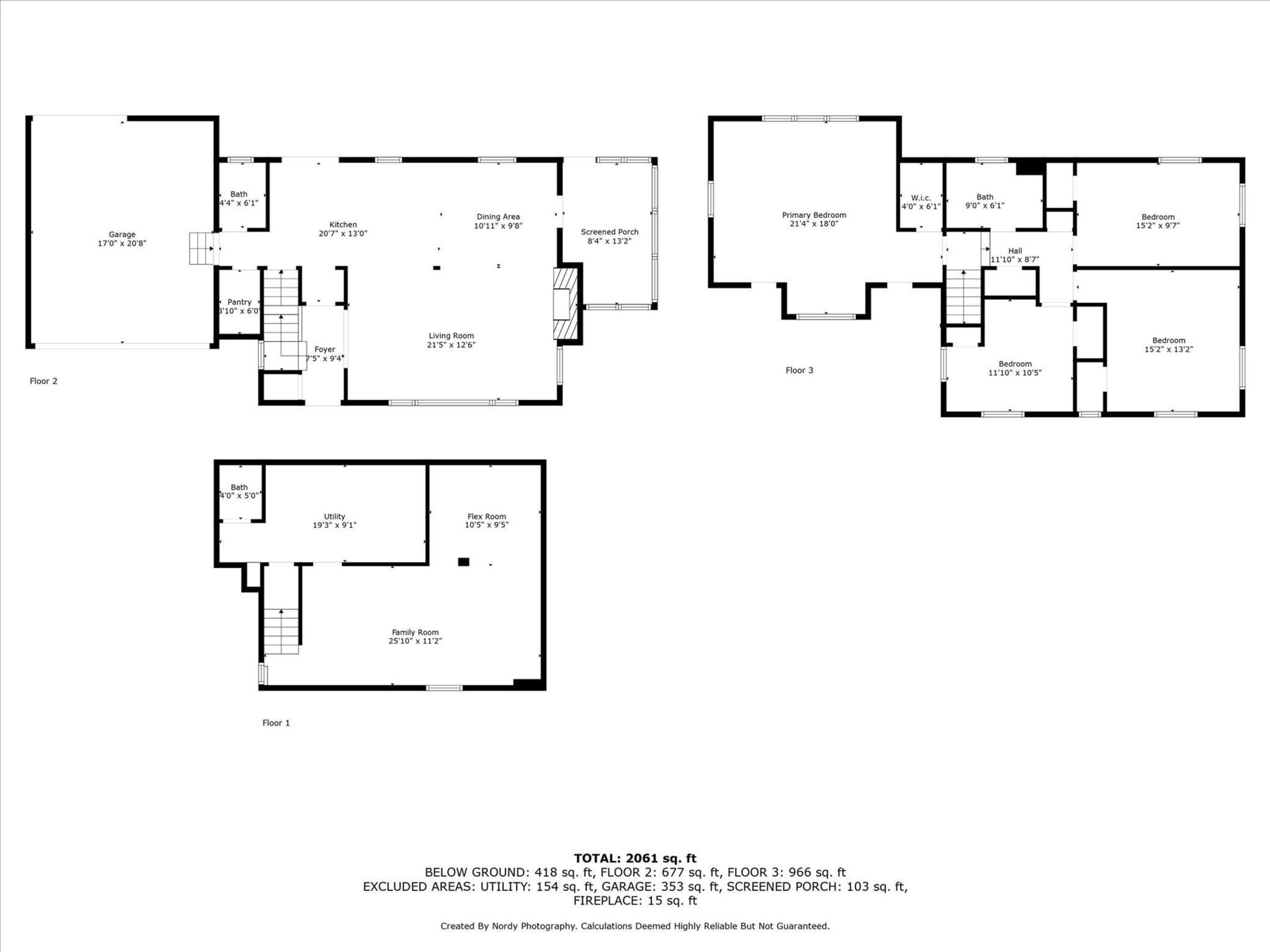5716 XERXES AVENUE
5716 Xerxes Avenue, Minneapolis (Edina), 55410, MN
-
Price: $575,000
-
Status type: For Sale
-
City: Minneapolis (Edina)
-
Neighborhood: Brookline Add Edina
Bedrooms: 4
Property Size :2061
-
Listing Agent: NST26401,NST516702
-
Property type : Single Family Residence
-
Zip code: 55410
-
Street: 5716 Xerxes Avenue
-
Street: 5716 Xerxes Avenue
Bathrooms: 3
Year: 1953
Listing Brokerage: Lakes Sotheby's International Realty
FEATURES
- Range
- Refrigerator
- Washer
- Dryer
- Exhaust Fan
- Dishwasher
- Water Softener Owned
- Disposal
- Electric Water Heater
- ENERGY STAR Qualified Appliances
- Stainless Steel Appliances
DETAILS
Discover your dream home in the highly sought-after Edina School District. This four-bedroom, three-bath residence blends mid-century charm with modern luxury, offering the perfect balance for discerning homeowners. Ideally situated across from the Armatage neighborhood, steps away from Pizzeria Lola and Colita, and minutes from I-35, Hwy 62 & Southdale Mall, the location provides unparalleled access to Edina and Minneapolis so you can enjoy the best of both worlds with nearby parks, lakes, and schools. This home exudes classic charm and modern amenities! Step into a chef's paradise with a remodeled open-concept, gourmet kitchen featuring an Italian stove, chef's sink with disposal and butcher block bar, and a spacious breakfast bar, all flowing effortlessly into the dining area and light-filled living room with a midcentury fireplace. Unwind in the private primary bedroom, set apart from all other rooms, boasting windows on three sides, a walk-in closet, and space for an intimate entertainment center - ideal for unwinding after a long day. The finished lower level elevates your living experience with a dedicated home theater, including a 140" retractable screen, 7.1 surround speakers, and a ceiling mount for a projector. Enjoy a second mid-century brick fireplace and an adjacent flexible space, perfect for a game room, music studio, or home office. Entertain in style on the expansive deck overlooking a fully fenced backyard on this double lot. The unique drive-through, two-car garage offers convenient access to a third parking space, ideal for boat or RV storage. With all the upgrades and potential for further expansion, this home provides many opportunities to create your oasis!
INTERIOR
Bedrooms: 4
Fin ft² / Living Area: 2061 ft²
Below Ground Living: 418ft²
Bathrooms: 3
Above Ground Living: 1643ft²
-
Basement Details: Finished, Full,
Appliances Included:
-
- Range
- Refrigerator
- Washer
- Dryer
- Exhaust Fan
- Dishwasher
- Water Softener Owned
- Disposal
- Electric Water Heater
- ENERGY STAR Qualified Appliances
- Stainless Steel Appliances
EXTERIOR
Air Conditioning: Central Air
Garage Spaces: 2
Construction Materials: N/A
Foundation Size: 572ft²
Unit Amenities:
-
- Kitchen Window
- Deck
- Porch
- Hardwood Floors
- Ceiling Fan(s)
- Walk-In Closet
- Ethernet Wired
- Primary Bedroom Walk-In Closet
Heating System:
-
- Forced Air
ROOMS
| Main | Size | ft² |
|---|---|---|
| Living Room | 21x13 | 441 ft² |
| Dining Room | 11x10 | 121 ft² |
| Kitchen | 21x13 | 441 ft² |
| Porch | 13x08 | 169 ft² |
| Lower | Size | ft² |
|---|---|---|
| Recreation Room | 26x11 | 676 ft² |
| Flex Room | 10x09 | 100 ft² |
| Utility Room | 19x09 | 361 ft² |
| Upper | Size | ft² |
|---|---|---|
| Bedroom 1 | 21x18 | 441 ft² |
| Bedroom 2 | 15x10 | 225 ft² |
| Bedroom 3 | 15x13 | 225 ft² |
| Bedroom 4 | 12x10 | 144 ft² |
LOT
Acres: N/A
Lot Size Dim.: 70x155
Longitude: 44.8993
Latitude: -93.3192
Zoning: Residential-Single Family
FINANCIAL & TAXES
Tax year: 2024
Tax annual amount: $5,575
MISCELLANEOUS
Fuel System: N/A
Sewer System: City Sewer/Connected
Water System: City Water/Connected
ADITIONAL INFORMATION
MLS#: NST7649321
Listing Brokerage: Lakes Sotheby's International Realty

ID: 3439494
Published: October 01, 2024
Last Update: October 01, 2024
Views: 23


