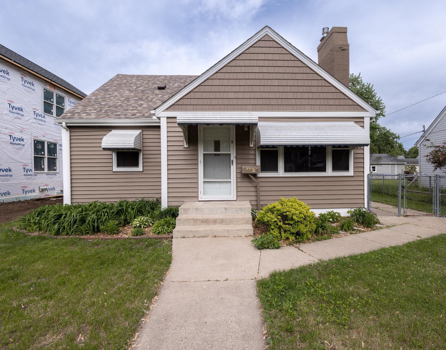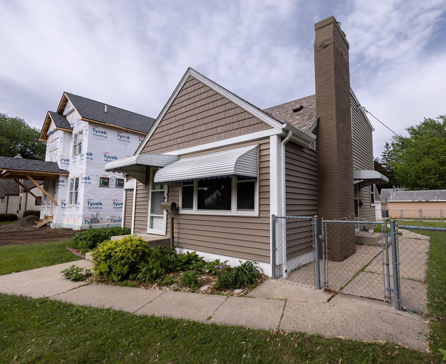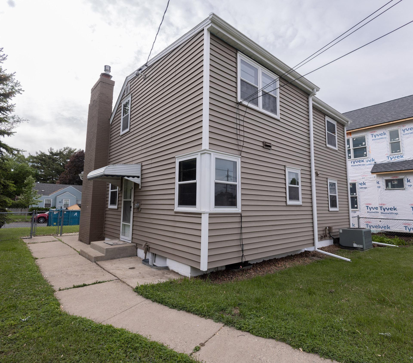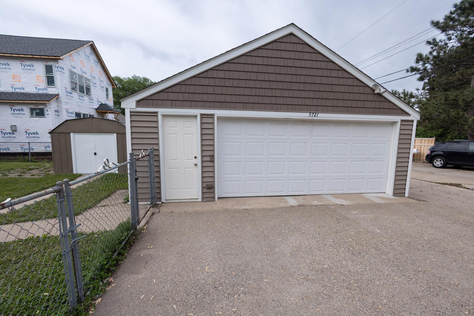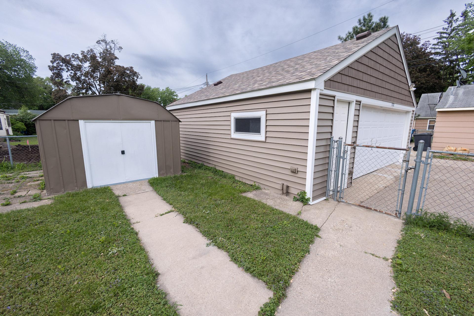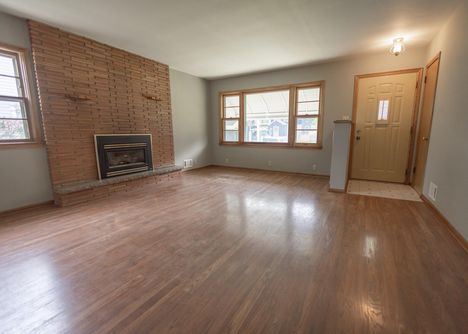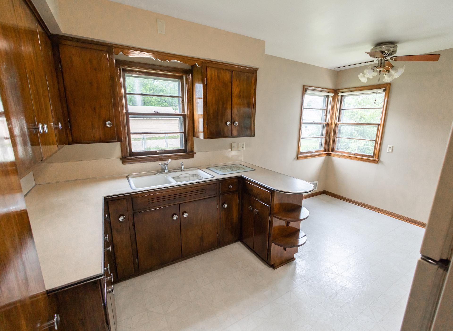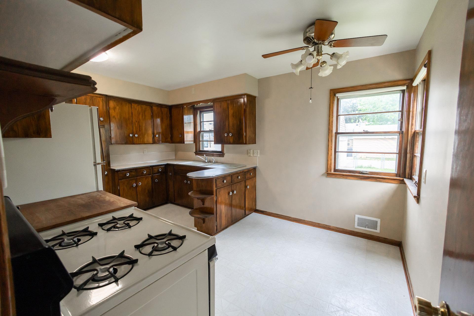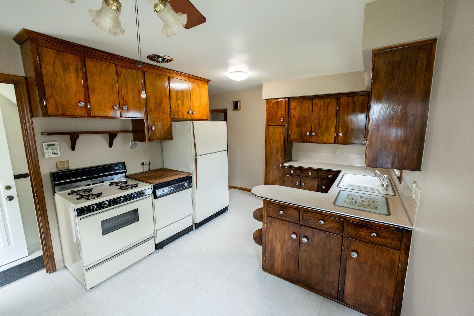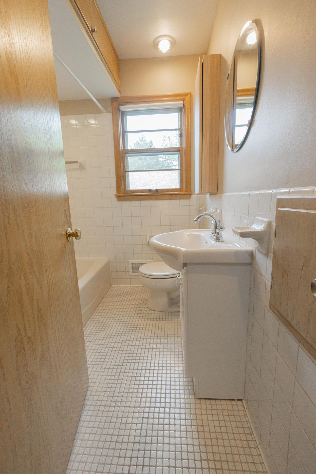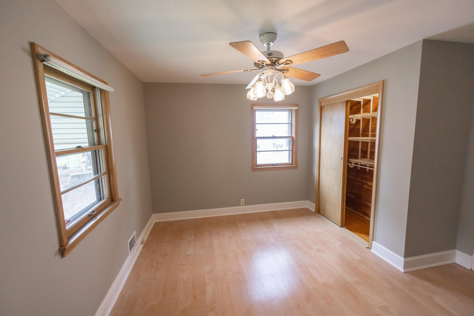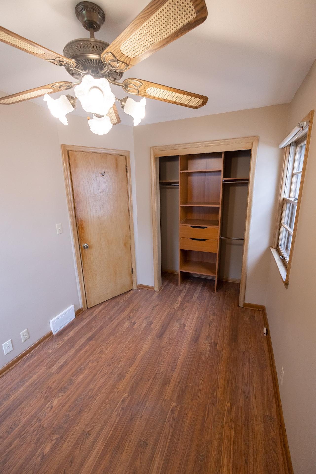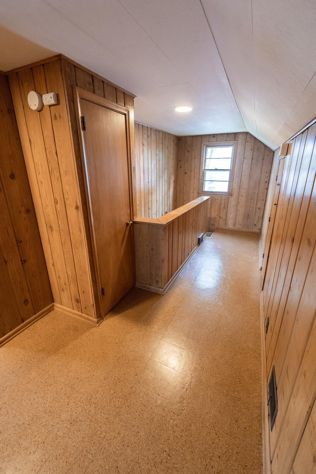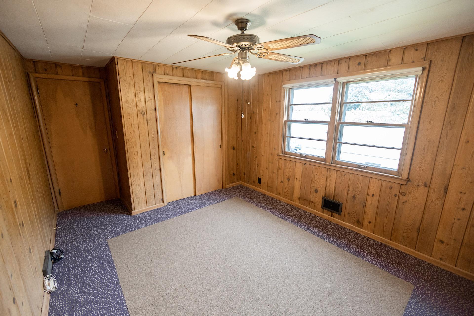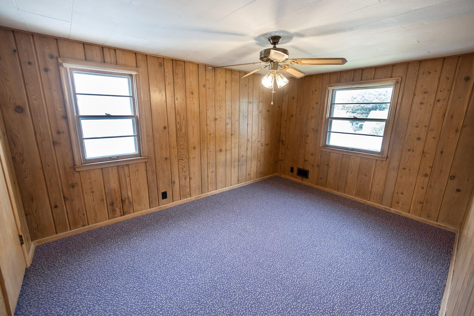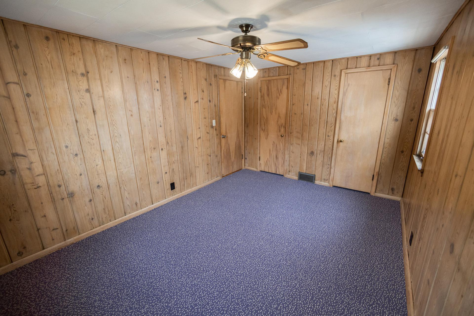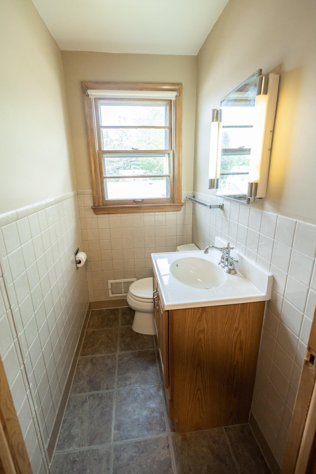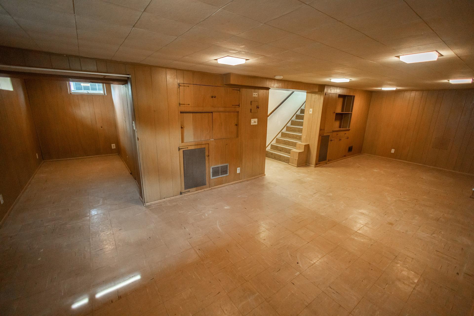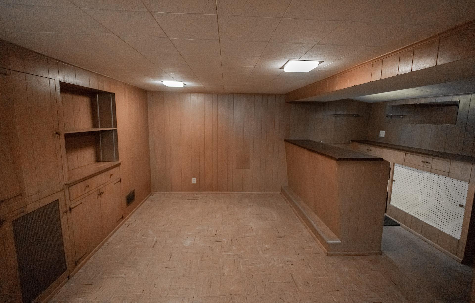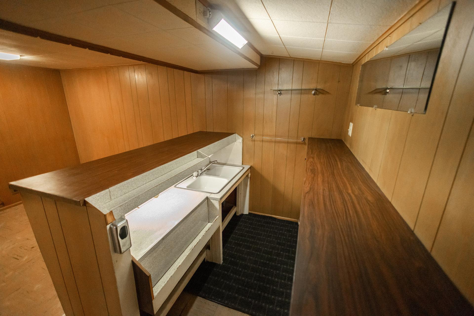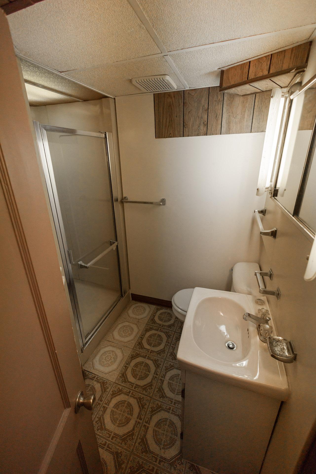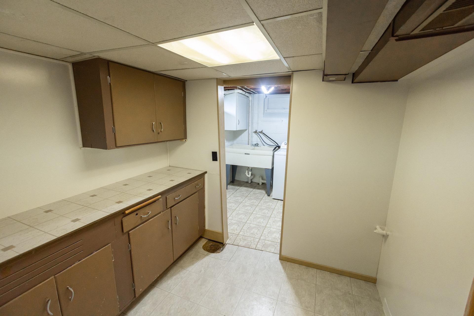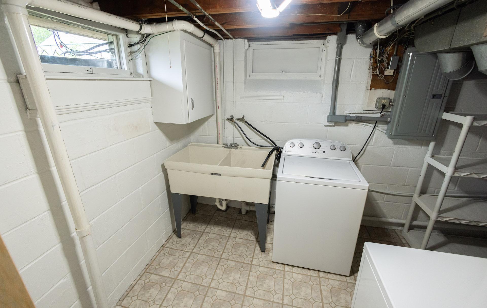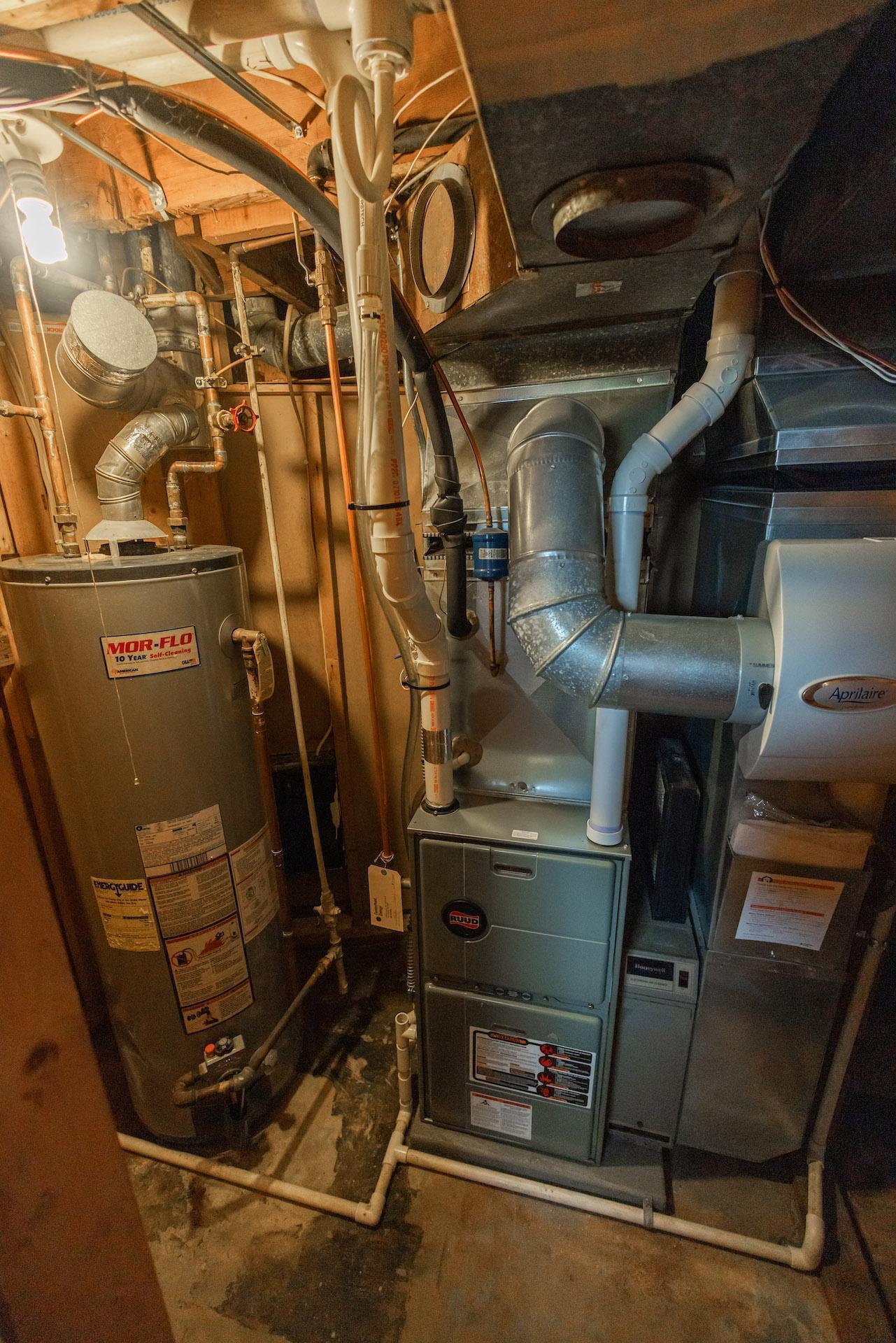5721 36TH AVENUE
5721 36th Avenue, Minneapolis, 55417, MN
-
Price: $375,000
-
Status type: For Sale
-
City: Minneapolis
-
Neighborhood: Morris Park
Bedrooms: 4
Property Size :2245
-
Listing Agent: NST19621,NST63658
-
Property type : Single Family Residence
-
Zip code: 55417
-
Street: 5721 36th Avenue
-
Street: 5721 36th Avenue
Bathrooms: 3
Year: 1955
Listing Brokerage: Real Estate Corners, Inc
FEATURES
- Range
- Refrigerator
- Washer
- Dryer
- Exhaust Fan
- Dishwasher
- Gas Water Heater
DETAILS
Nice large 4BR/3BA house, siding and roof are 3 years old. The main floor has 2BR, Full Bath, Gas Fireplace, the second floor has 2 BR, Half Bath. The basement has a large family room, 3/4 Bath, wet bar and laundry room. The garage is 24 x 24 with stairs to attic storage and has 90-amp service, which would support electrical vehicle charging stations, welders, compressors, etc. There is a 10 x 8 shed with power.
INTERIOR
Bedrooms: 4
Fin ft² / Living Area: 2245 ft²
Below Ground Living: 856ft²
Bathrooms: 3
Above Ground Living: 1389ft²
-
Basement Details: Full, Finished,
Appliances Included:
-
- Range
- Refrigerator
- Washer
- Dryer
- Exhaust Fan
- Dishwasher
- Gas Water Heater
EXTERIOR
Air Conditioning: Central Air
Garage Spaces: 2
Construction Materials: N/A
Foundation Size: 872ft²
Unit Amenities:
-
- Kitchen Window
- Deck
- Hardwood Floors
- Ceiling Fan(s)
- Washer/Dryer Hookup
- Wet Bar
- Tile Floors
Heating System:
-
- Forced Air
ROOMS
| Main | Size | ft² |
|---|---|---|
| Living Room | 16x16 | 256 ft² |
| Kitchen | 15x11 | 225 ft² |
| Bedroom 1 | 13x14 | 169 ft² |
| Bedroom 2 | 13x8 | 169 ft² |
| Lower | Size | ft² |
|---|---|---|
| Family Room | 27x15 | 729 ft² |
| Laundry | 14x8 | 196 ft² |
| Upper | Size | ft² |
|---|---|---|
| Bedroom 3 | 11x17 | 121 ft² |
| Bedroom 4 | 11x15 | 121 ft² |
LOT
Acres: N/A
Lot Size Dim.: 50 X 128
Longitude: 44.8994
Latitude: -93.22
Zoning: Residential-Single Family
FINANCIAL & TAXES
Tax year: 2022
Tax annual amount: $3,187
MISCELLANEOUS
Fuel System: N/A
Sewer System: City Sewer/Connected
Water System: City Water/Connected
ADITIONAL INFORMATION
MLS#: NST6217496
Listing Brokerage: Real Estate Corners, Inc

ID: 835369
Published: June 10, 2022
Last Update: June 10, 2022
Views: 75


