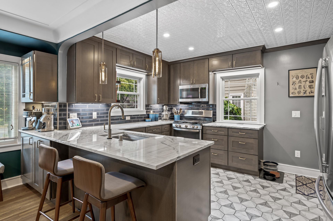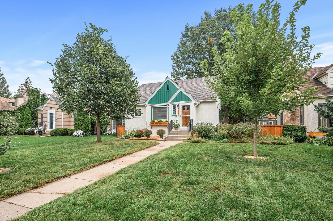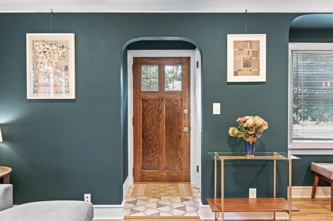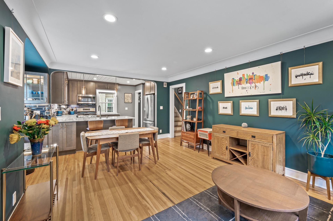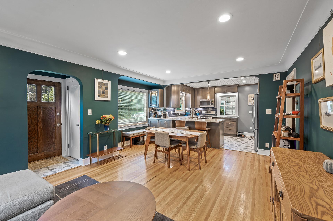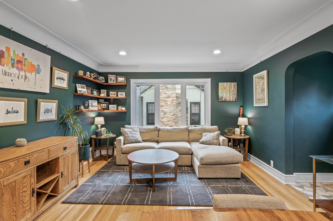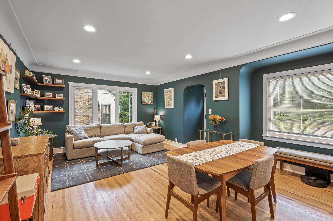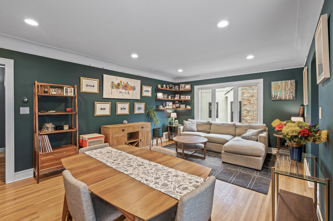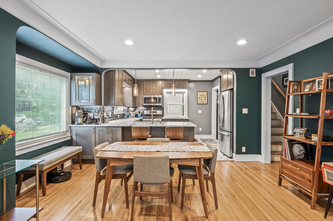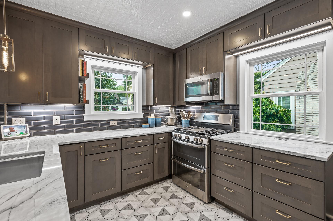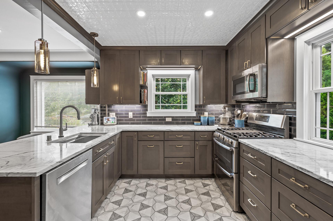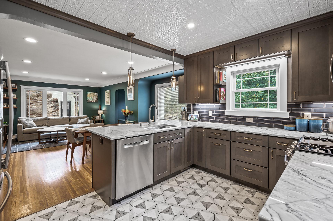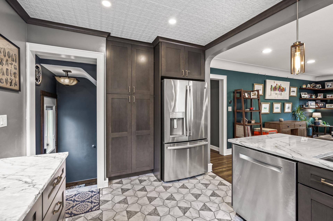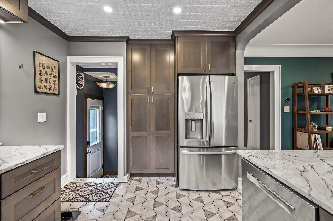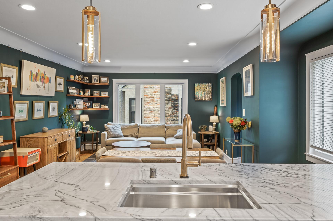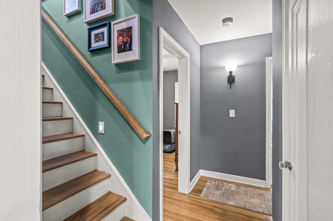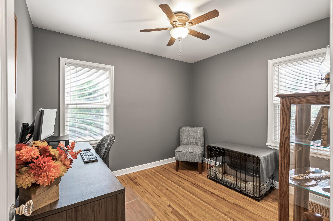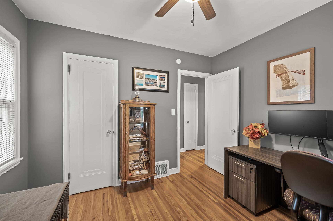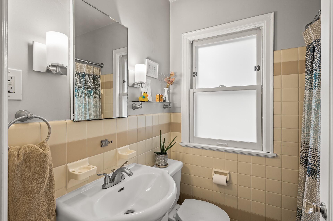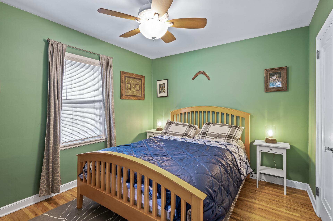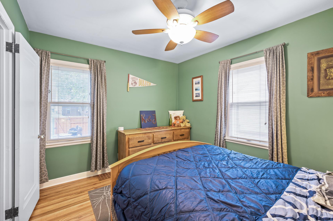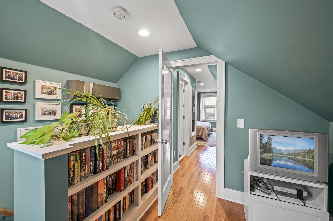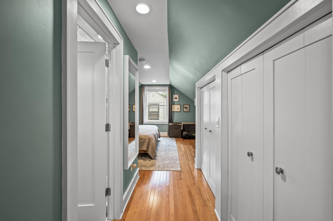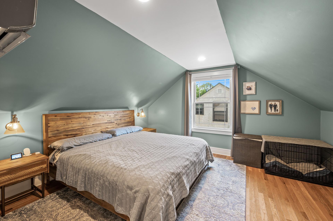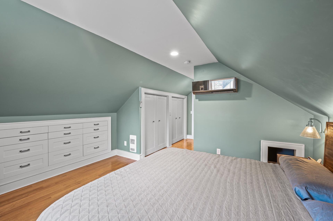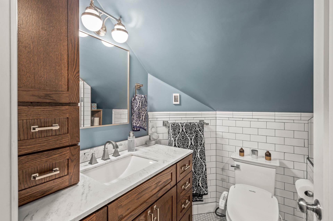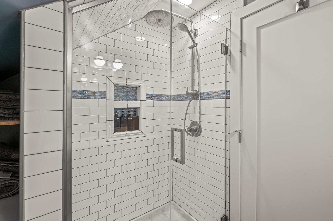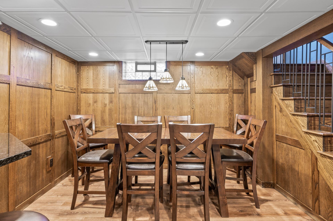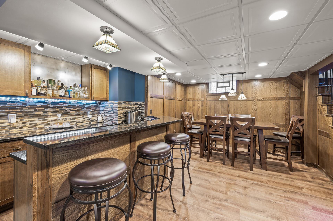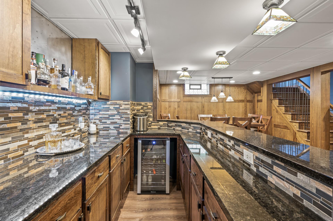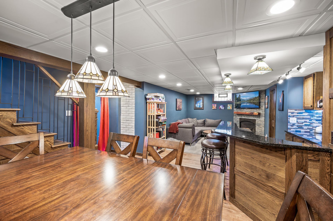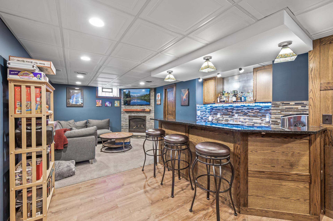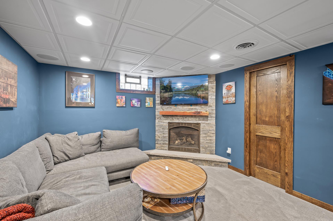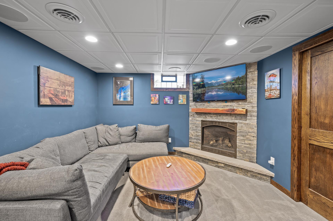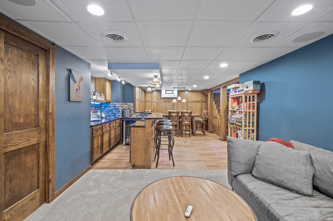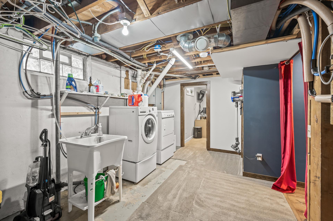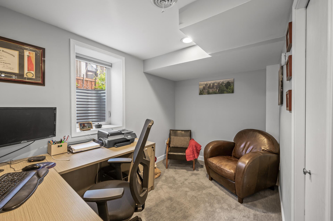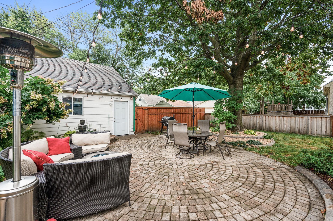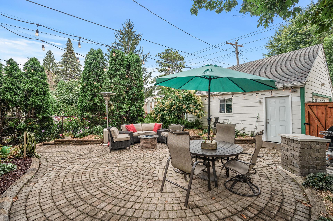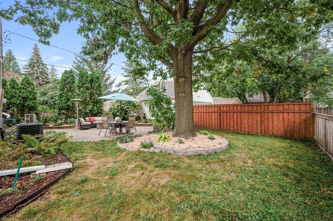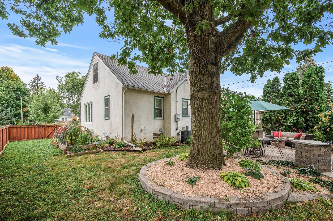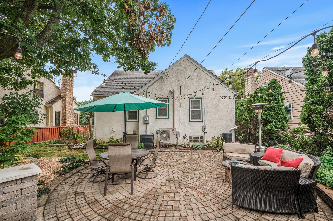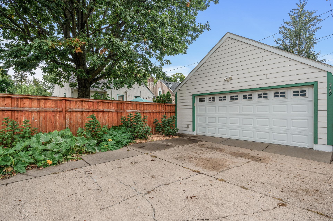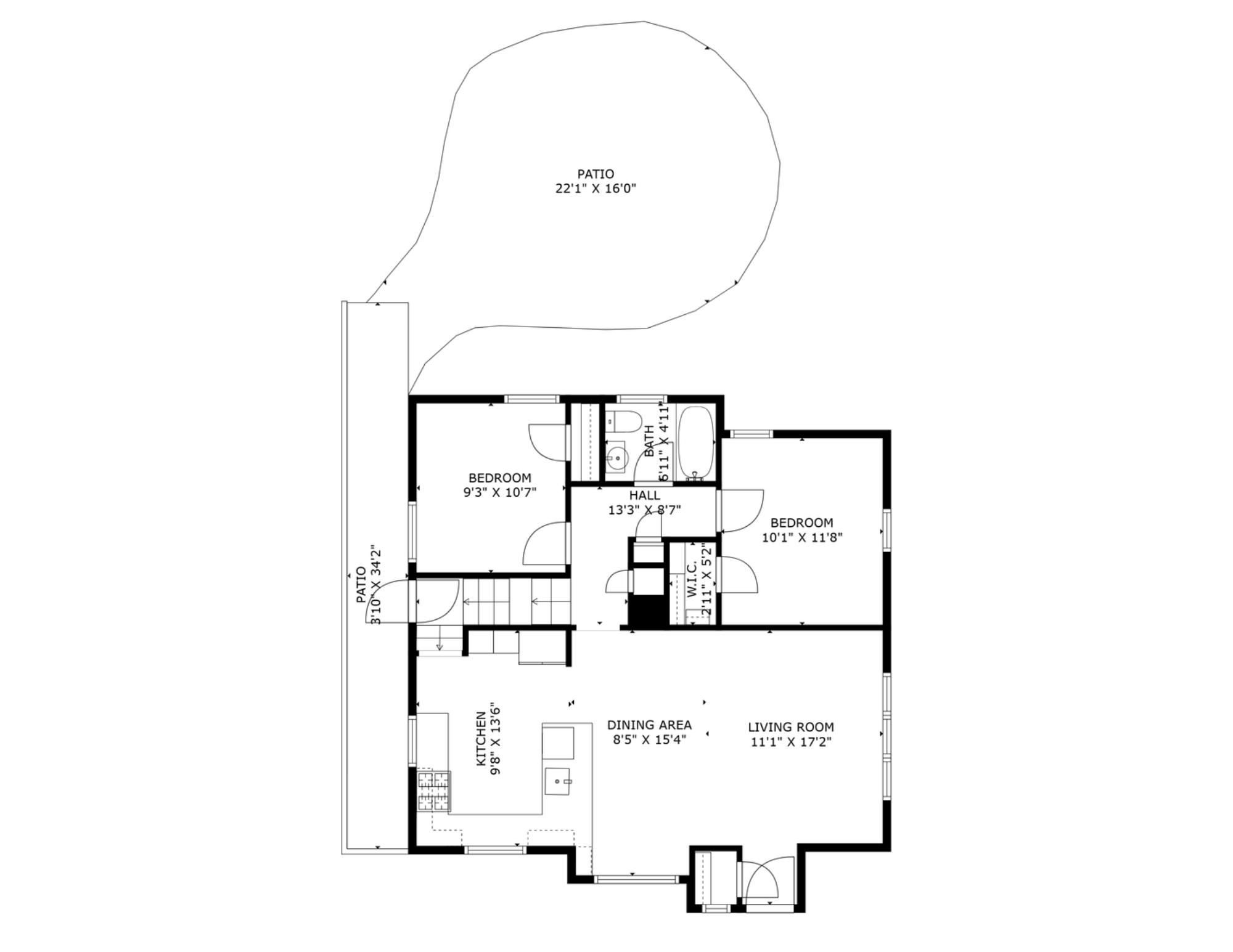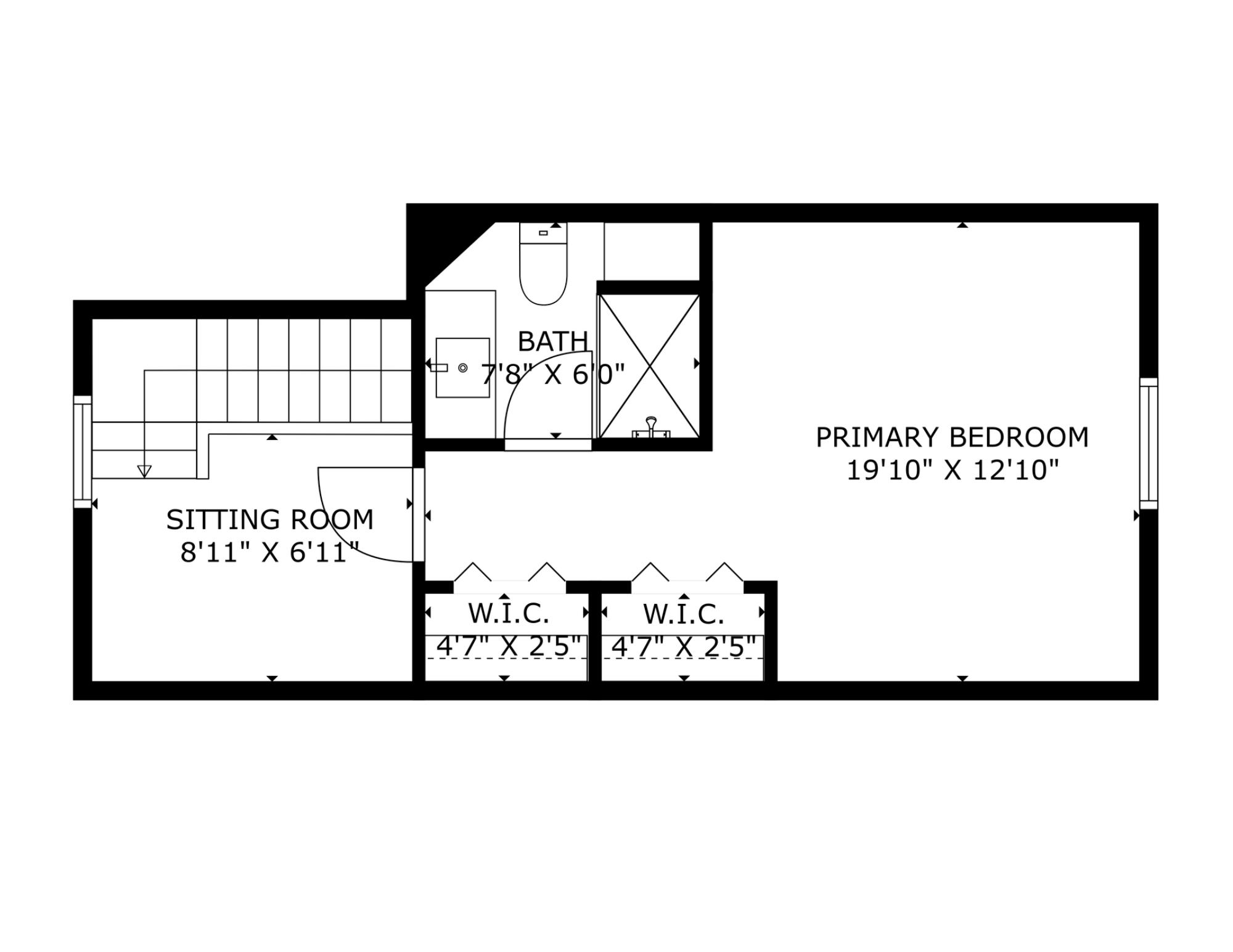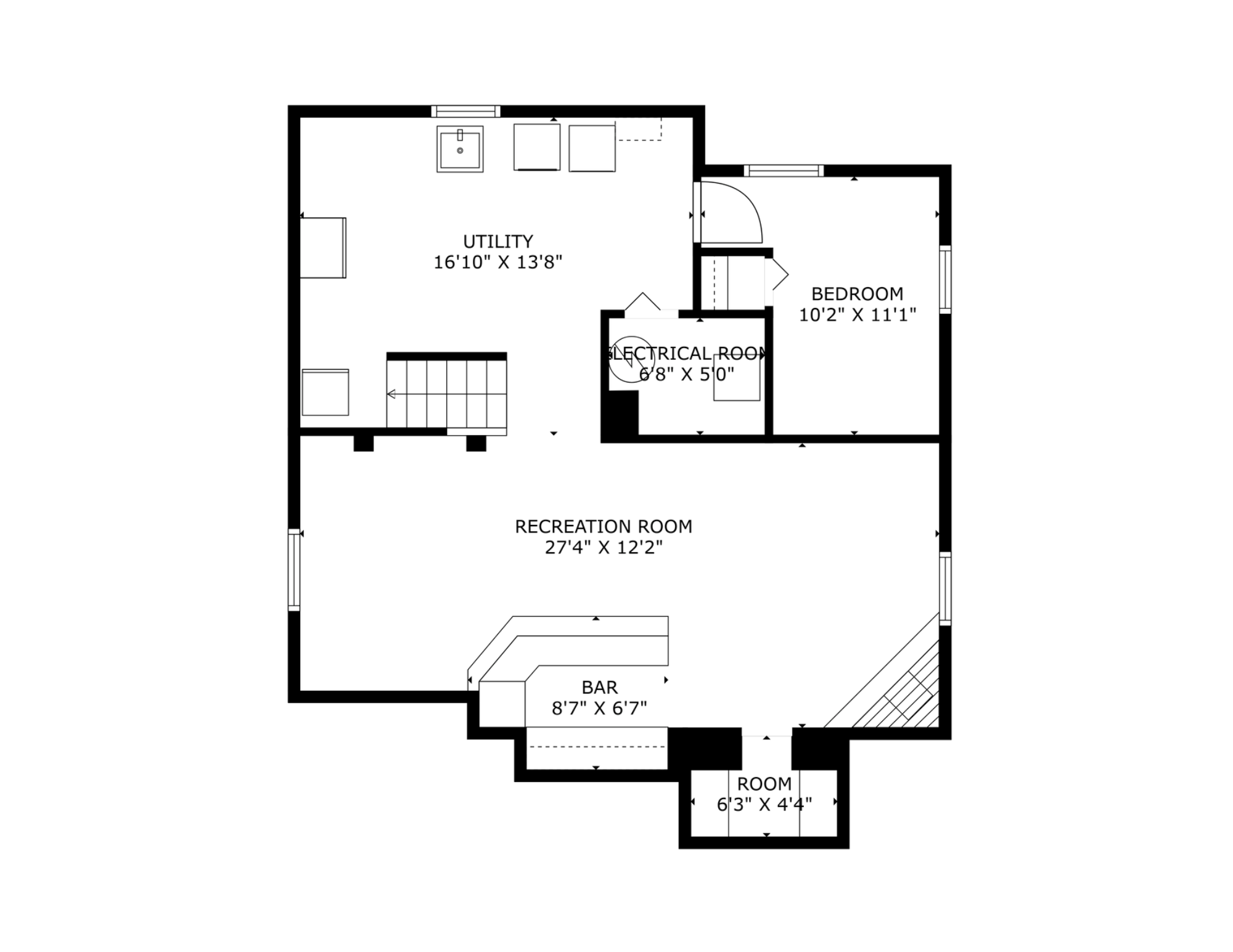5729 14TH AVENUE
5729 14th Avenue, Minneapolis, 55417, MN
-
Price: $475,000
-
Status type: For Sale
-
City: Minneapolis
-
Neighborhood: Diamond Lake
Bedrooms: 4
Property Size :1791
-
Listing Agent: NST11236,NST96643
-
Property type : Single Family Residence
-
Zip code: 55417
-
Street: 5729 14th Avenue
-
Street: 5729 14th Avenue
Bathrooms: 2
Year: 1946
Listing Brokerage: Keller Williams Integrity Realty
FEATURES
- Range
- Refrigerator
- Washer
- Dryer
- Microwave
- Dishwasher
- Freezer
DETAILS
Welcome to this masterfully updated home that's ready for you to move right in! While it may appear unassuming from the outside, you'll be sure to fall in love once you step into the open main level floorplan that exudes a relaxing atmosphere of warmth & character. The stunning, custom kitchen is sure to draw you further into the home, featuring stainless steel appliances, gleaming quartzite countertops and backsplash, tons of storage, and gorgeous geometric tile floors. The main level boasts two cozy bedrooms with a full bath, while upstairs you'll find the primary suite- an oasis that offers a spacious bedroom with new hardwood floors, ample built-in storage options, a beautifully remodeled en suite bath, and an inviting siting room/reading nook. In the lower level, you'll walk into your own private pub, highlighted by handsome board and batten paneling. This level offers fantastic entertaining spaces with multiple seating areas to gather around a table and play games, hang out at the bar, or cuddle up next to the new gas fireplace. Downstairs is also where you'll find the 4th bedroom and laundry rooms. Outside, you'll find plenty of fenced-in green space to enjoy with family or friends, as well as a large paver patio perfect for grilling out or dining al fresco.
INTERIOR
Bedrooms: 4
Fin ft² / Living Area: 1791 ft²
Below Ground Living: 518ft²
Bathrooms: 2
Above Ground Living: 1273ft²
-
Basement Details: Daylight/Lookout Windows, Full, Partially Finished,
Appliances Included:
-
- Range
- Refrigerator
- Washer
- Dryer
- Microwave
- Dishwasher
- Freezer
EXTERIOR
Air Conditioning: Central Air,Ductless Mini-Split
Garage Spaces: 2
Construction Materials: N/A
Foundation Size: 882ft²
Unit Amenities:
-
- Patio
- Kitchen Window
- Natural Woodwork
- Hardwood Floors
- Ceiling Fan(s)
- Local Area Network
- Washer/Dryer Hookup
- Tile Floors
Heating System:
-
- Forced Air
ROOMS
| Main | Size | ft² |
|---|---|---|
| Dining Room | 15x8 | 225 ft² |
| Living Room | 17x11 | 289 ft² |
| Kitchen | 13x9 | 169 ft² |
| Bedroom 1 | 12x10 | 144 ft² |
| Bedroom 2 | 11x9 | 121 ft² |
| Patio | 22x16 | 484 ft² |
| Upper | Size | ft² |
|---|---|---|
| Bedroom 3 | 20x13 | 400 ft² |
| Sitting Room | 9x7 | 81 ft² |
| Lower | Size | ft² |
|---|---|---|
| Bedroom 4 | 11x10 | 121 ft² |
| Recreation Room | 27x12 | 729 ft² |
| Utility Room | 17x14 | 289 ft² |
LOT
Acres: N/A
Lot Size Dim.: 128x48
Longitude: 44.8986
Latitude: -93.2549
Zoning: Residential-Single Family
FINANCIAL & TAXES
Tax year: 2024
Tax annual amount: $4,858
MISCELLANEOUS
Fuel System: N/A
Sewer System: City Sewer/Connected
Water System: City Water/Connected
ADITIONAL INFORMATION
MLS#: NST7627418
Listing Brokerage: Keller Williams Integrity Realty

ID: 3449680
Published: October 03, 2024
Last Update: October 03, 2024
Views: 45


