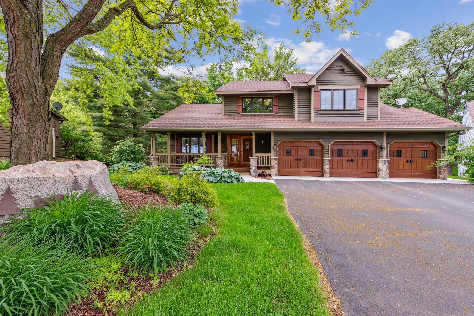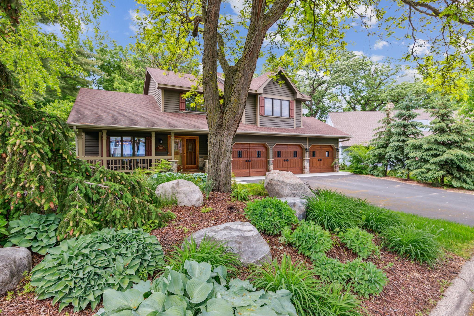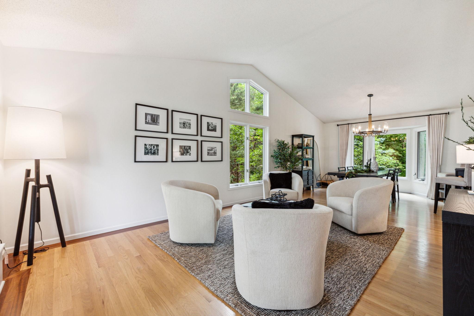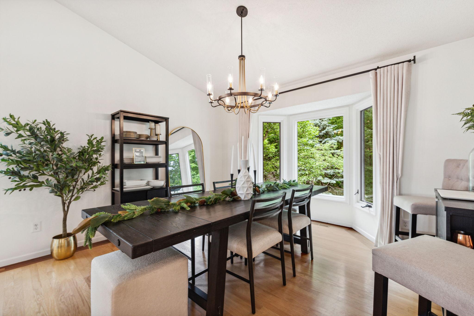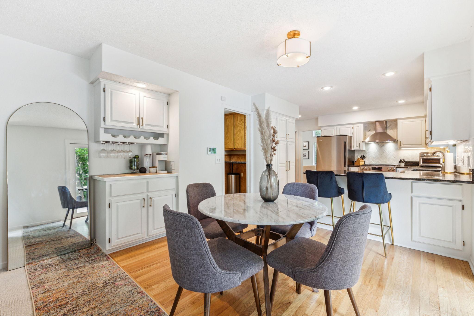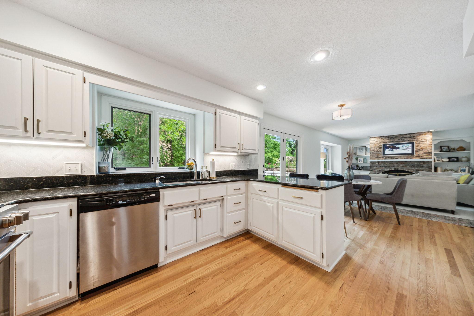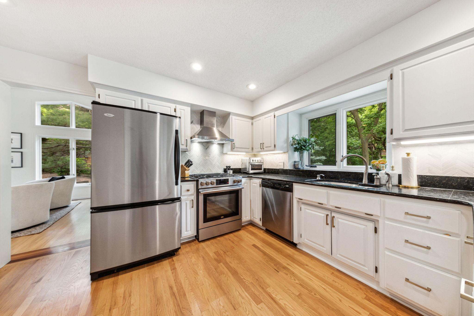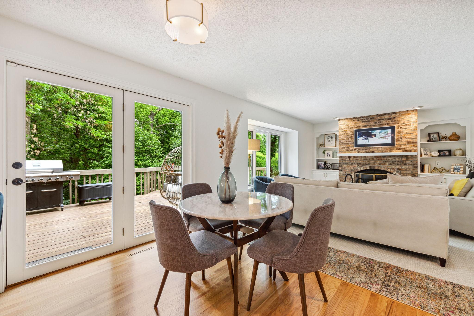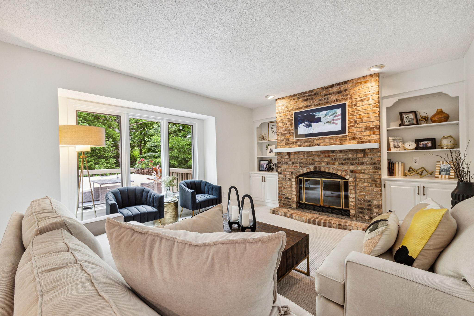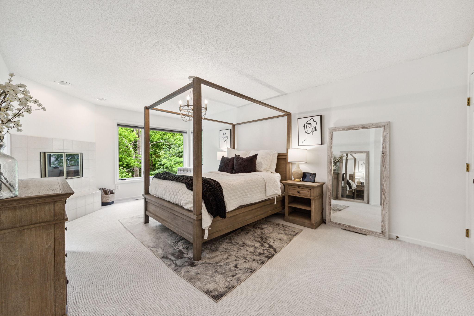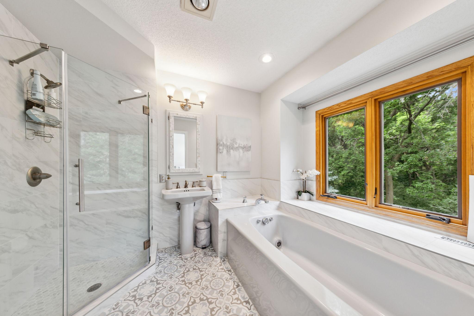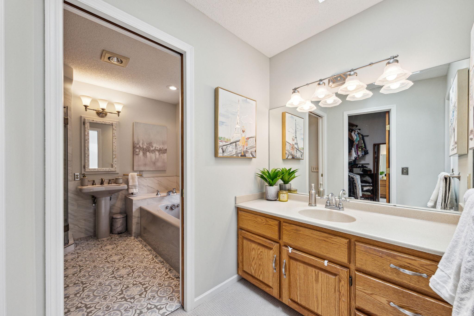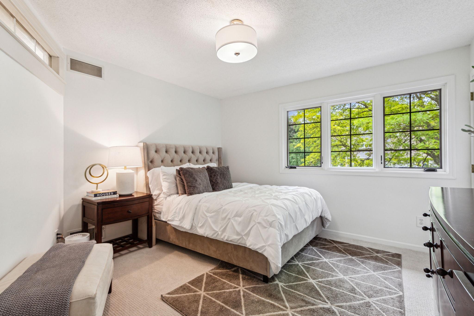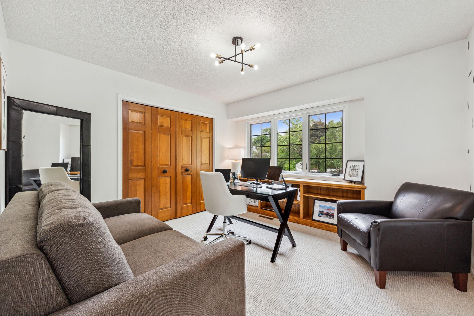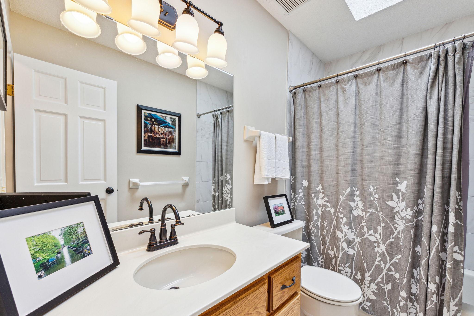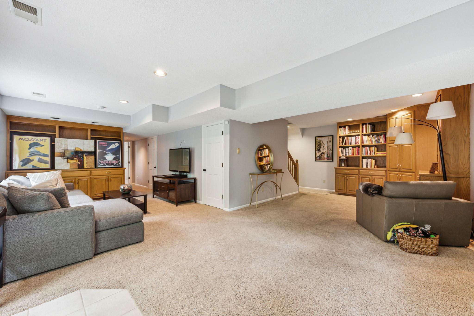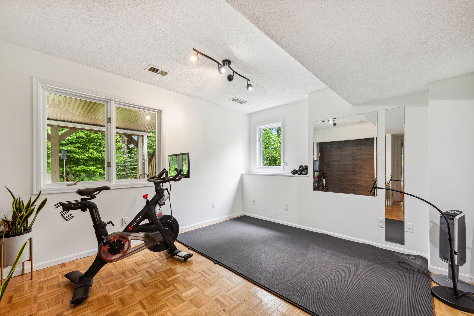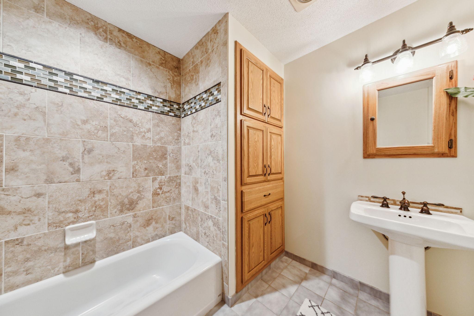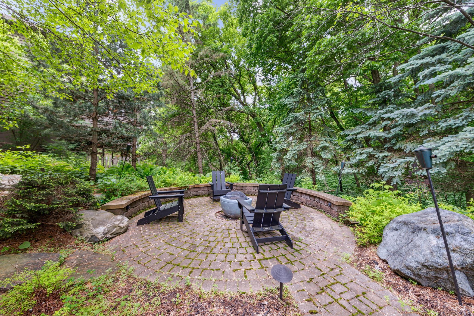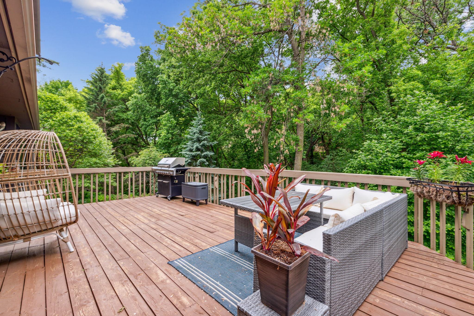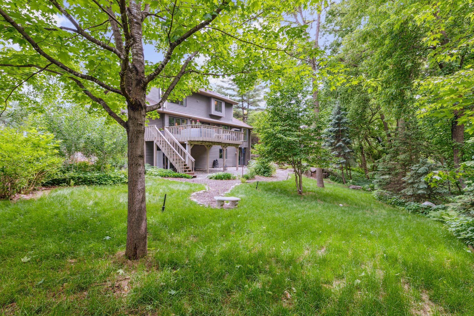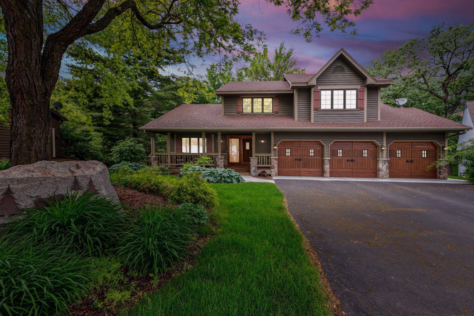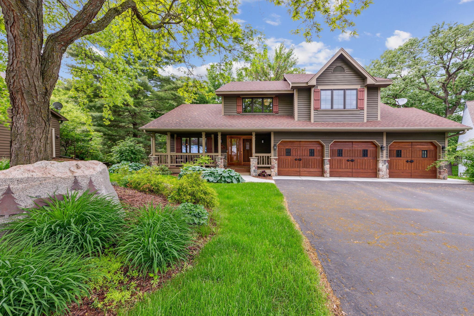5742 AUTO CLUB CIRCLE
5742 Auto Club Circle, Bloomington, 55437, MN
-
Price: $649,900
-
Status type: For Sale
-
City: Bloomington
-
Neighborhood: Auto Club Estates
Bedrooms: 4
Property Size :3128
-
Listing Agent: NST16633,NST106240
-
Property type : Single Family Residence
-
Zip code: 55437
-
Street: 5742 Auto Club Circle
-
Street: 5742 Auto Club Circle
Bathrooms: 4
Year: 1987
Listing Brokerage: Coldwell Banker Burnet
FEATURES
- Range
- Refrigerator
- Washer
- Dryer
- Microwave
- Dishwasher
- Water Softener Owned
- Disposal
- Cooktop
- Gas Water Heater
- Stainless Steel Appliances
DETAILS
West Bloomington Remodeled 2 story with golf course views and private wooded lot. Beautiful Pinterest style 4BR/4BA/3Car home with a walkout lower level, backs up to MN Valley Country Club 7th hole cul-de-sac lot. Walk in and see the vaulted family room, dining room then into the remodeled kitchen & living room out to the large deck perfect for entertaining. The upper-level features 3 bedrooms, full bath and an owner’s suite with fireplace, double vanity, separate shower & tub and 2 closets with a walk-in. Outstanding landscaped environment w/boulder walls, pebble creek, 2 patios and large deck with views of wildlife. Finished WO lower-level 4th bedroom, office or exercise room. 3 car garage or workshop area. All updated bathrooms on all 3 floors. Mud room on main can be Laundry area or remain in lower level. Wonderful location to trails, golfing, easy access to both sides of the cities. Really a wow home with privacy, location and updates!
INTERIOR
Bedrooms: 4
Fin ft² / Living Area: 3128 ft²
Below Ground Living: 1064ft²
Bathrooms: 4
Above Ground Living: 2064ft²
-
Basement Details: Egress Window(s), Finished, Full, Sump Pump, Walkout,
Appliances Included:
-
- Range
- Refrigerator
- Washer
- Dryer
- Microwave
- Dishwasher
- Water Softener Owned
- Disposal
- Cooktop
- Gas Water Heater
- Stainless Steel Appliances
EXTERIOR
Air Conditioning: Central Air
Garage Spaces: 3
Construction Materials: N/A
Foundation Size: 1478ft²
Unit Amenities:
-
- Patio
- Kitchen Window
- Deck
- Porch
- Hardwood Floors
- Walk-In Closet
- Vaulted Ceiling(s)
- Exercise Room
- Skylight
- Kitchen Center Island
- Wet Bar
- Tile Floors
Heating System:
-
- Forced Air
- Fireplace(s)
ROOMS
| Main | Size | ft² |
|---|---|---|
| Living Room | 13x15 | 169 ft² |
| Dining Room | 13x13 | 169 ft² |
| Kitchen | 12x10 | 144 ft² |
| Family Room | 18x12 | 324 ft² |
| Informal Dining Room | 8x10 | 64 ft² |
| Deck | 26x14 | 676 ft² |
| Garage | 27x18 | 729 ft² |
| Upper | Size | ft² |
|---|---|---|
| Bedroom 1 | 20x12 | 400 ft² |
| Bedroom 2 | 13x12 | 169 ft² |
| Bedroom 3 | 11x12 | 121 ft² |
| Lower | Size | ft² |
|---|---|---|
| Bedroom 4 | 12x12 | 144 ft² |
| Recreation Room | 12x26 | 144 ft² |
| Amusement Room | 12x15 | 144 ft² |
LOT
Acres: N/A
Lot Size Dim.: 60x108x137x140
Longitude: 44.7935
Latitude: -93.3584
Zoning: Residential-Single Family
FINANCIAL & TAXES
Tax year: 2022
Tax annual amount: $6,197
MISCELLANEOUS
Fuel System: N/A
Sewer System: City Sewer/Connected
Water System: City Water/Connected
ADITIONAL INFORMATION
MLS#: NST7226200
Listing Brokerage: Coldwell Banker Burnet

ID: 1993941
Published: December 31, 1969
Last Update: June 09, 2023
Views: 72


