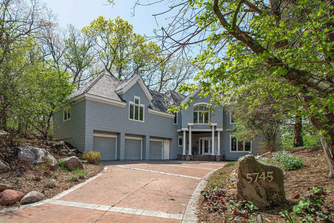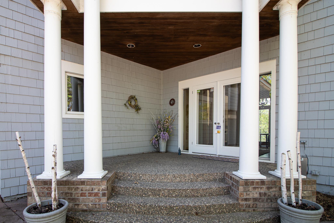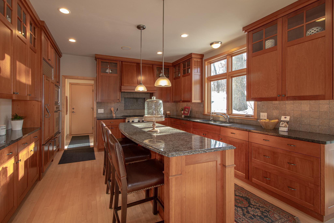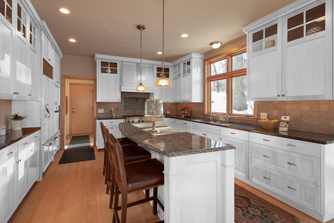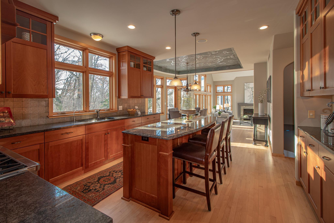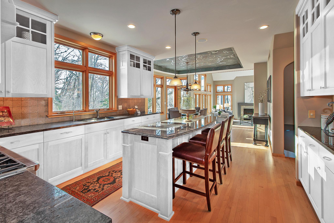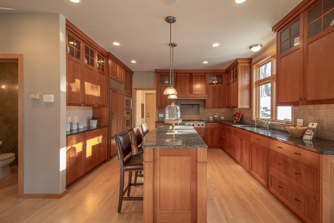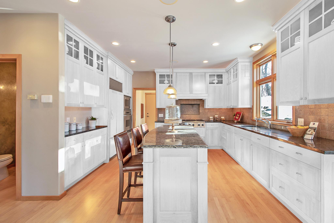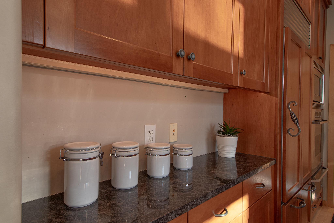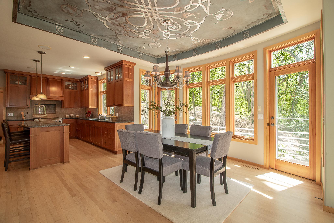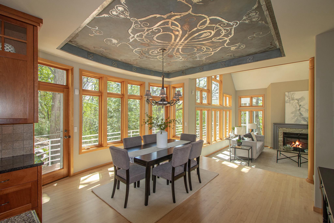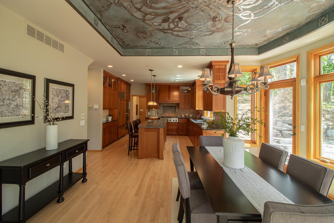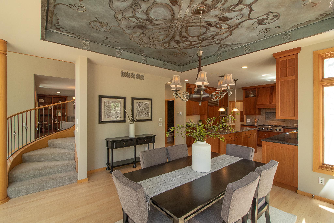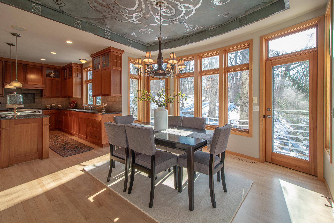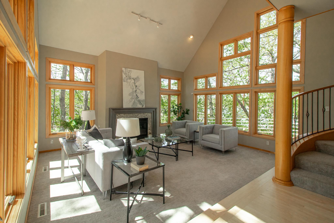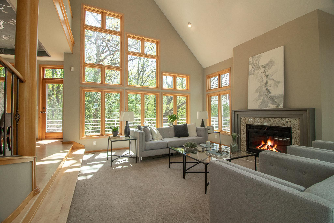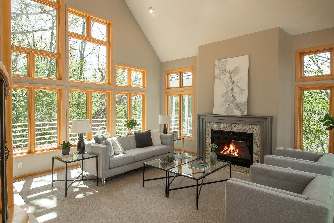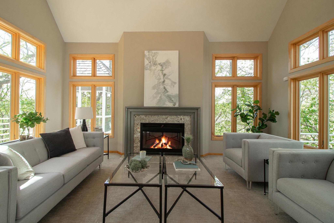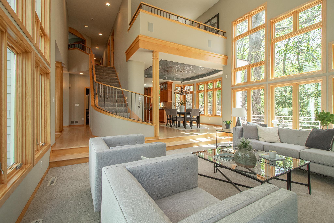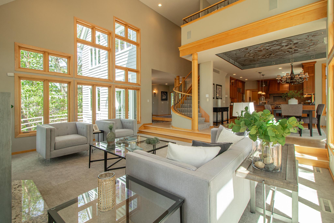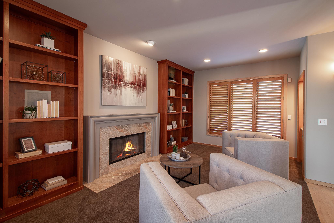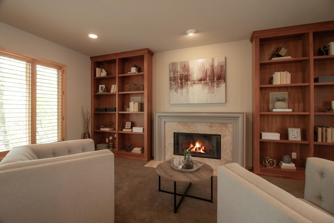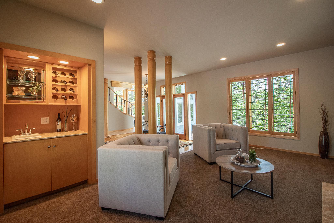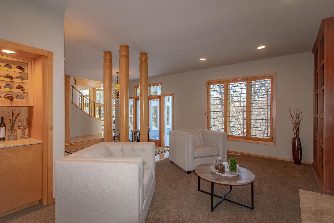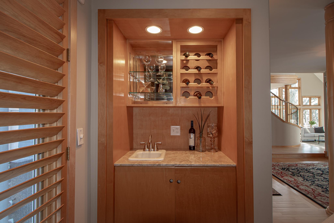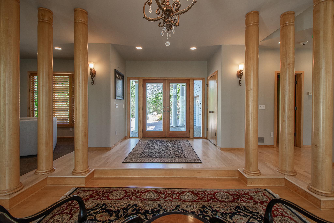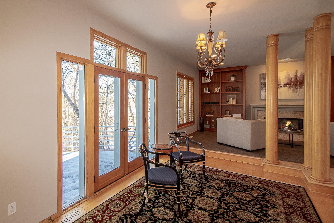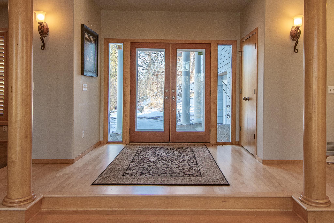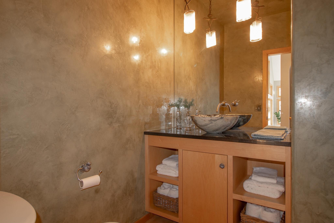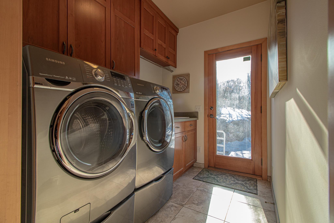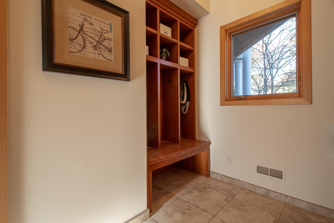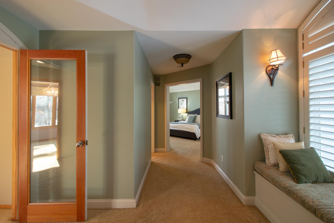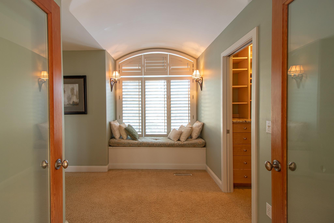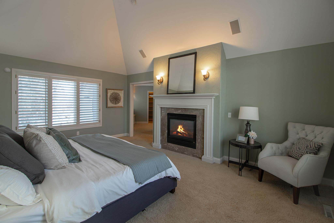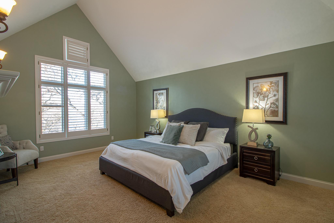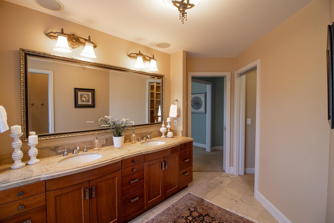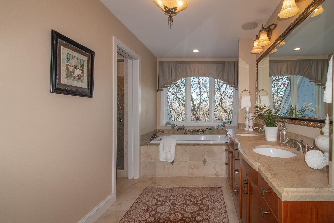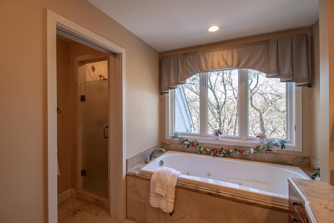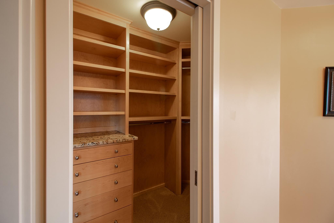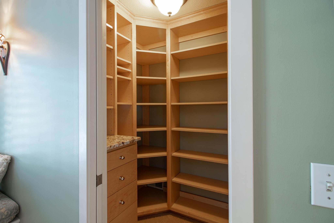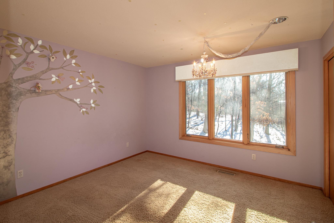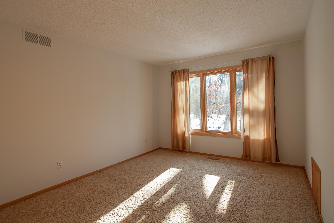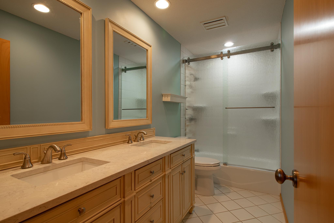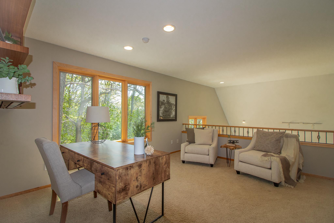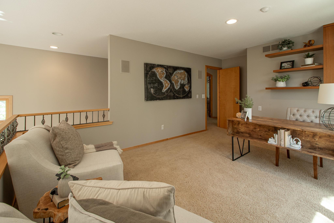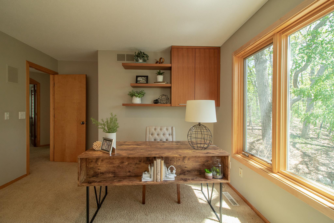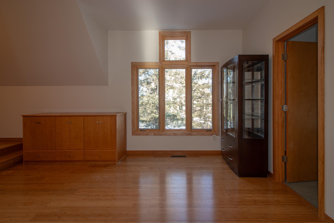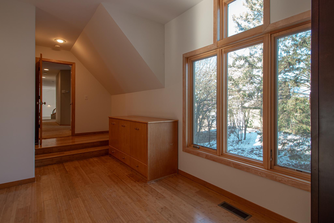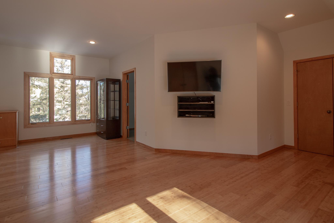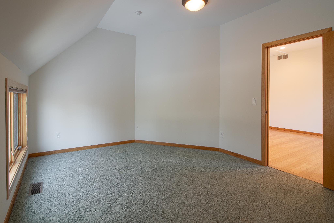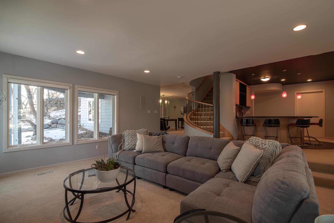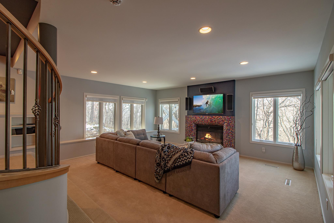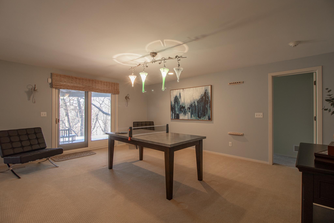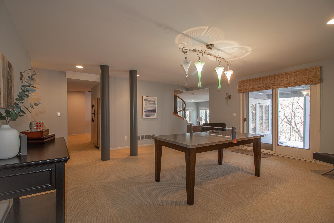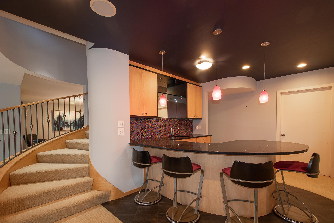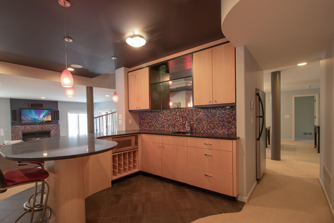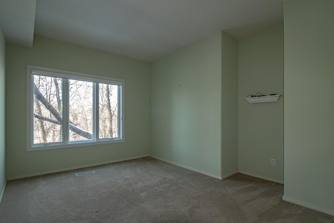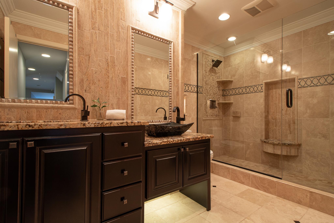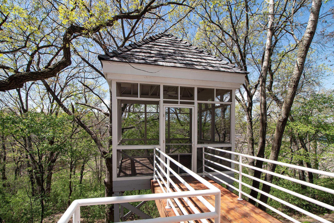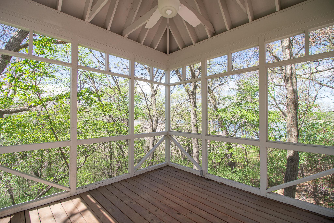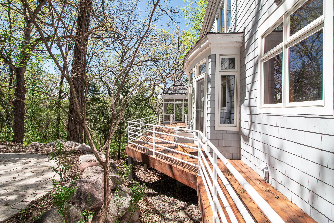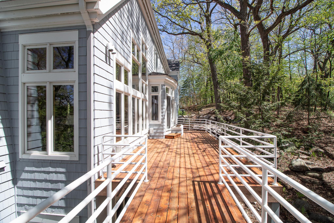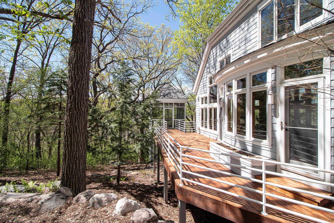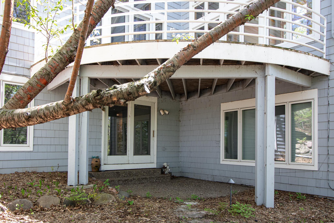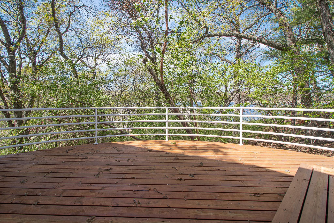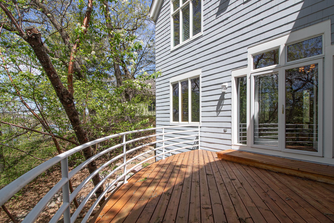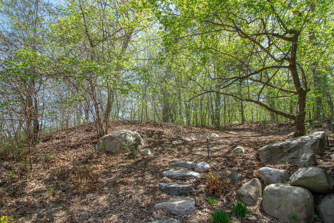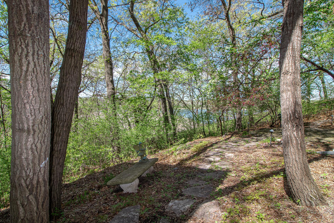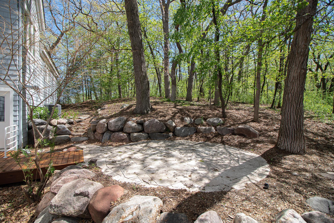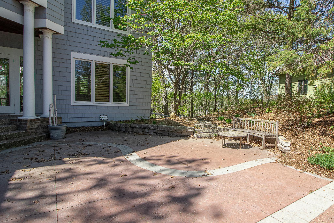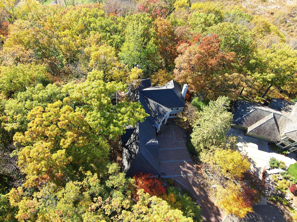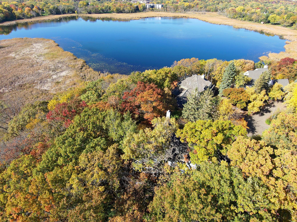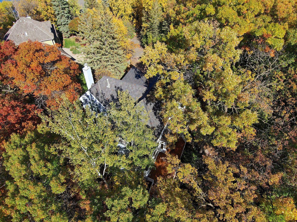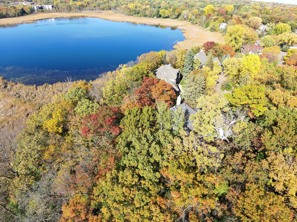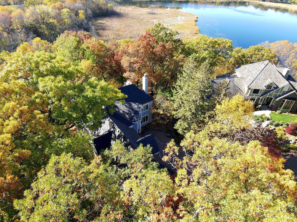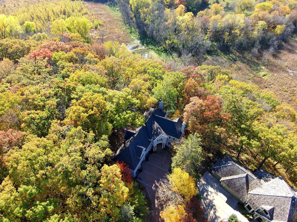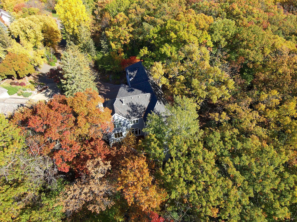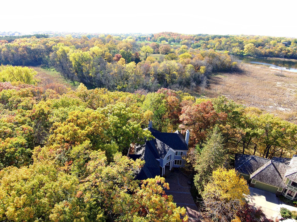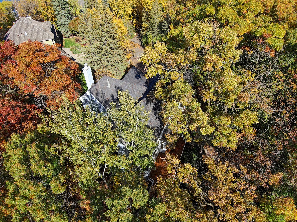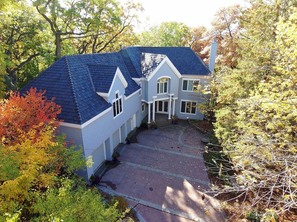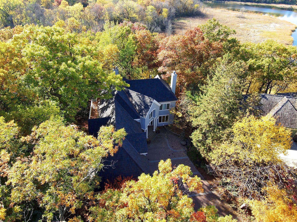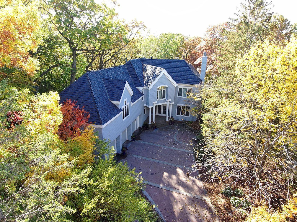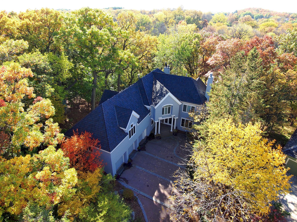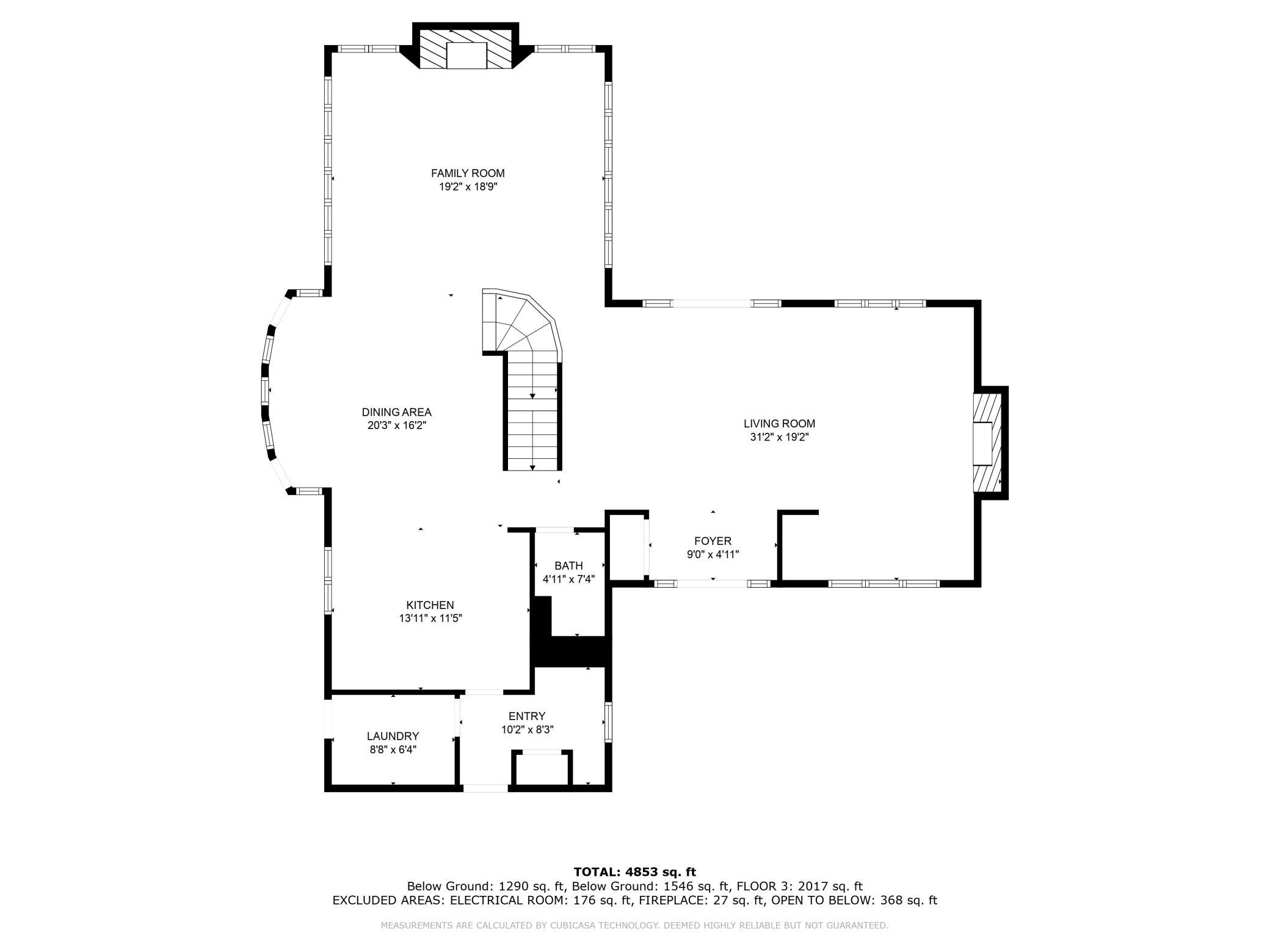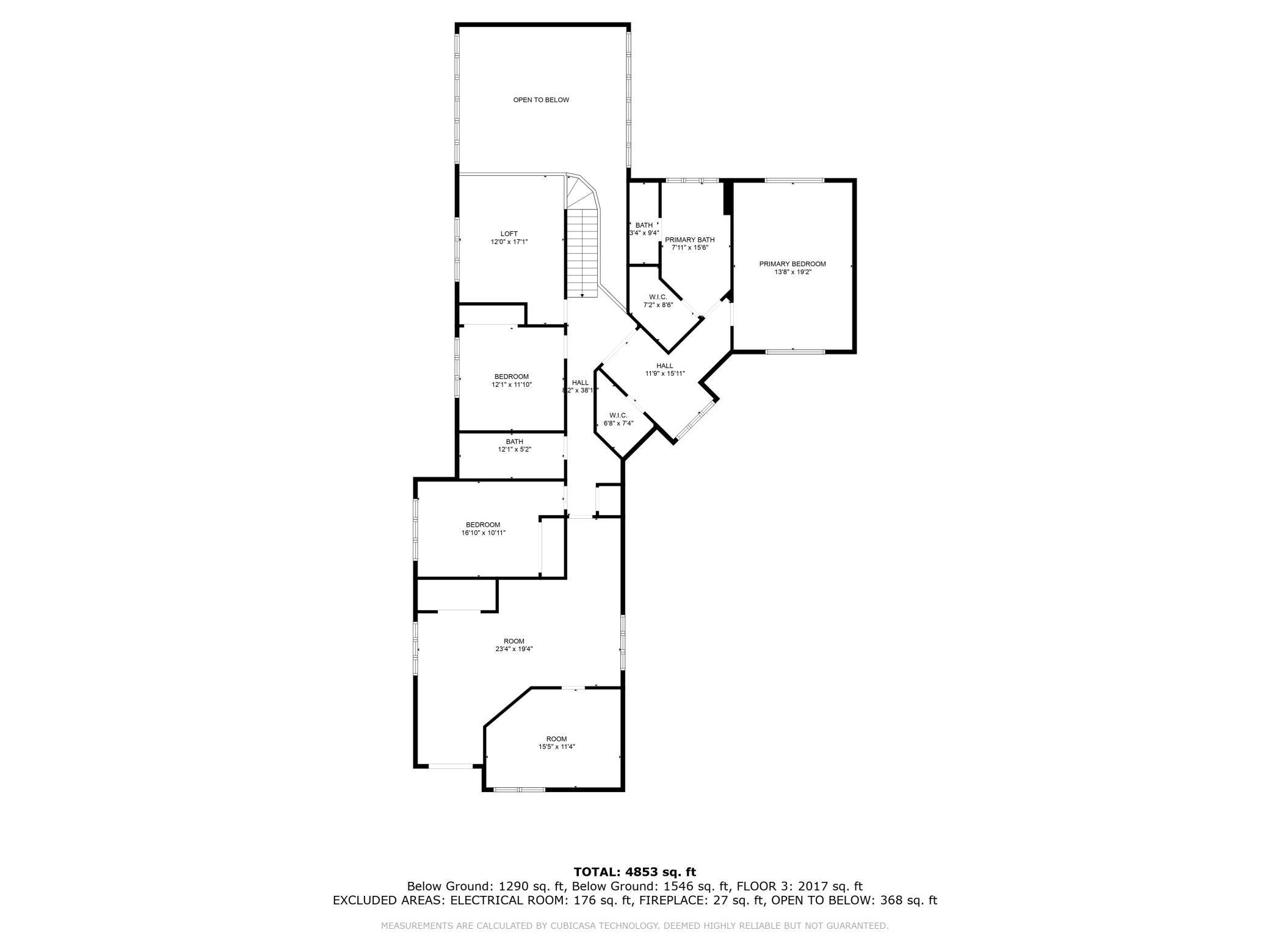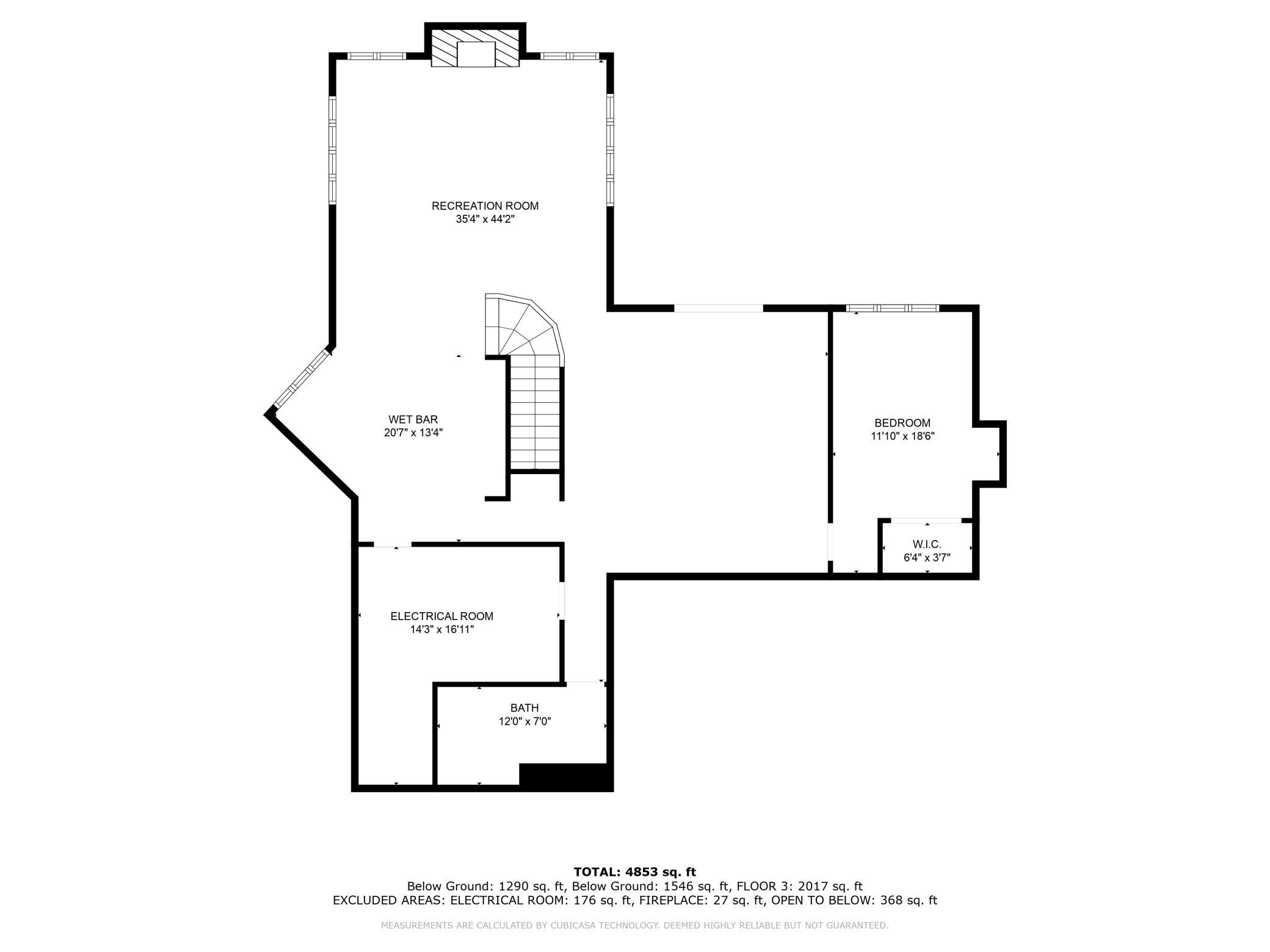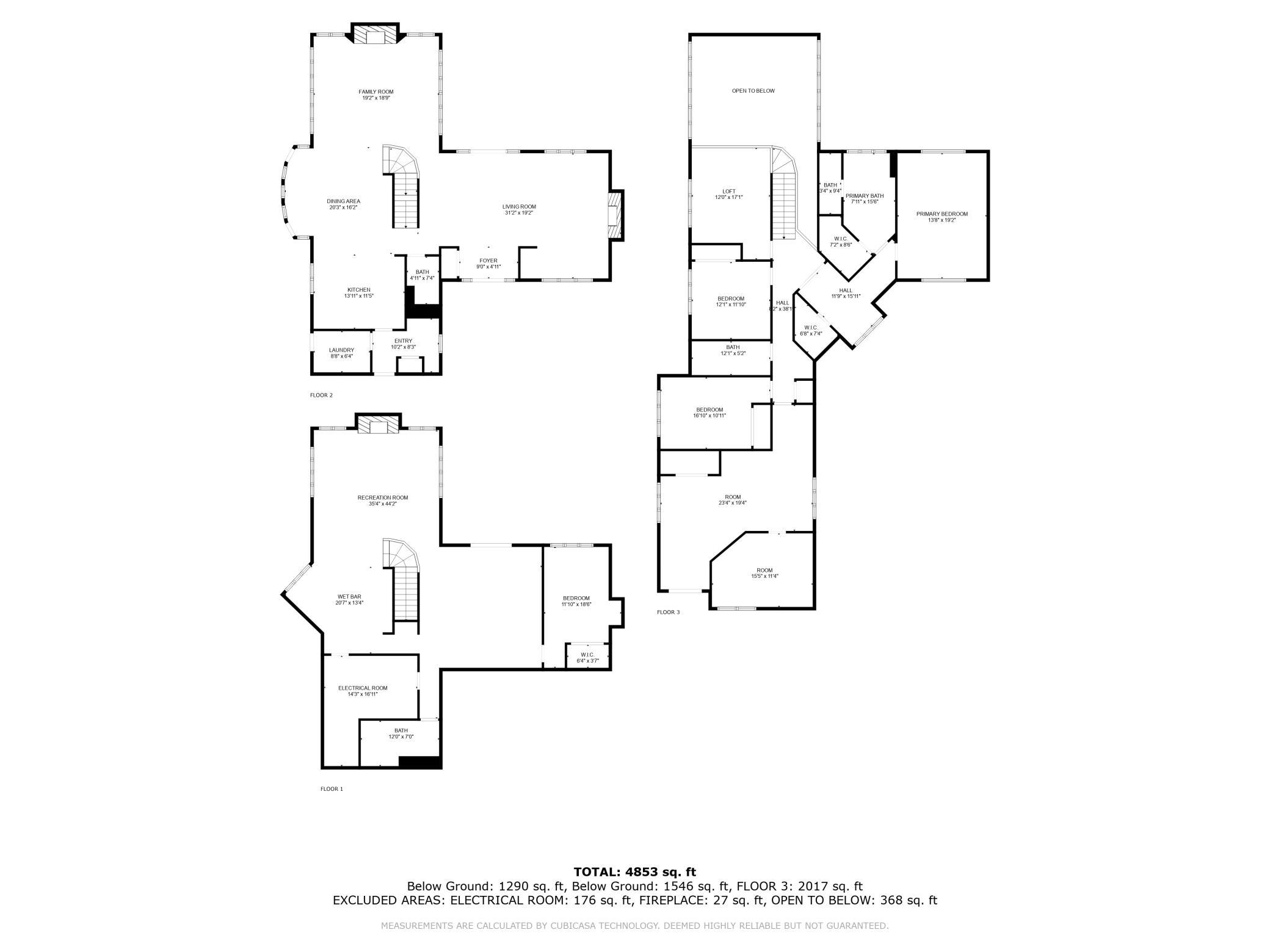5745 SEVEN OAKS COURT
5745 Seven Oaks Court, Minnetonka, 55345, MN
-
Price: $1,125,000
-
Status type: For Sale
-
City: Minnetonka
-
Neighborhood: Seven Oaks On Glen Lake
Bedrooms: 4
Property Size :5260
-
Listing Agent: NST16633,NST65121
-
Property type : Single Family Residence
-
Zip code: 55345
-
Street: 5745 Seven Oaks Court
-
Street: 5745 Seven Oaks Court
Bathrooms: 4
Year: 1988
Listing Brokerage: Coldwell Banker Burnet
DETAILS
Welcome to your private sanctuary! Custom-built w/dramatic architectural design, this magnificent property offers an impressive 5200+ fsf, nestled on a sprawling .87-acre wooded haven w/seasonal views of Glen Lake. This exquisite home boasts 4+ bds & a versatile range of baths including a charming Venetian painted & polished 1/2 bath. The heart of the home features a gourmet kitchen w/gleaming SS appls, rich granite & elegant cherry cabinets. Living spaces are enhanced by 4 cozy fireplaces. The LL includes a wet bar & a tastefully updated bath. Step outside to a stamped concrete patio & driveway, surrounded by exterior lighting, adding ambiance to this majestic property. The New England shake exterior exudes classic charm, while the fire pit & screened tree house offer unique outdoor experiences. Additional luxuries include an office, a bonus room, curved stairs & newer 50-year shingles. this is more than a home—it's a retreat for those who value privacy & sophistication!
INTERIOR
Bedrooms: 4
Fin ft² / Living Area: 5260 ft²
Below Ground Living: 1472ft²
Bathrooms: 4
Above Ground Living: 3788ft²
-
Basement Details: Egress Window(s), Finished, Full,
Appliances Included:
-
EXTERIOR
Air Conditioning: Central Air
Garage Spaces: 3
Construction Materials: N/A
Foundation Size: 1612ft²
Unit Amenities:
-
Heating System:
-
ROOMS
| Main | Size | ft² |
|---|---|---|
| Living Room | 20x14 | 400 ft² |
| Kitchen | 16x14 | 256 ft² |
| Dining Room | 12x10 | 144 ft² |
| Sitting Room | 11x19 | 121 ft² |
| Foyer | 19x10 | 361 ft² |
| Lower | Size | ft² |
|---|---|---|
| Family Room | 18x15 | 324 ft² |
| Bedroom 4 | 18x10 | 324 ft² |
| Bar/Wet Bar Room | 14x12 | 196 ft² |
| Billiard | 18x15 | 324 ft² |
| Upper | Size | ft² |
|---|---|---|
| Bedroom 1 | 19x14 | 361 ft² |
| Bedroom 2 | 13x11 | 169 ft² |
| Bedroom 3 | 12x12 | 144 ft² |
| Office | 14x12 | 196 ft² |
| Bonus Room | 23x17 | 529 ft² |
| Play Room | 15x11 | 225 ft² |
LOT
Acres: N/A
Lot Size Dim.: Irregular
Longitude: 44.8994
Latitude: -93.4539
Zoning: Residential-Single Family
FINANCIAL & TAXES
Tax year: 2023
Tax annual amount: $12,942
MISCELLANEOUS
Fuel System: N/A
Sewer System: City Sewer/Connected
Water System: City Water/Connected
ADITIONAL INFORMATION
MLS#: NST7295938
Listing Brokerage: Coldwell Banker Burnet

ID: 2695517
Published: December 31, 1969
Last Update: February 23, 2024
Views: 76


