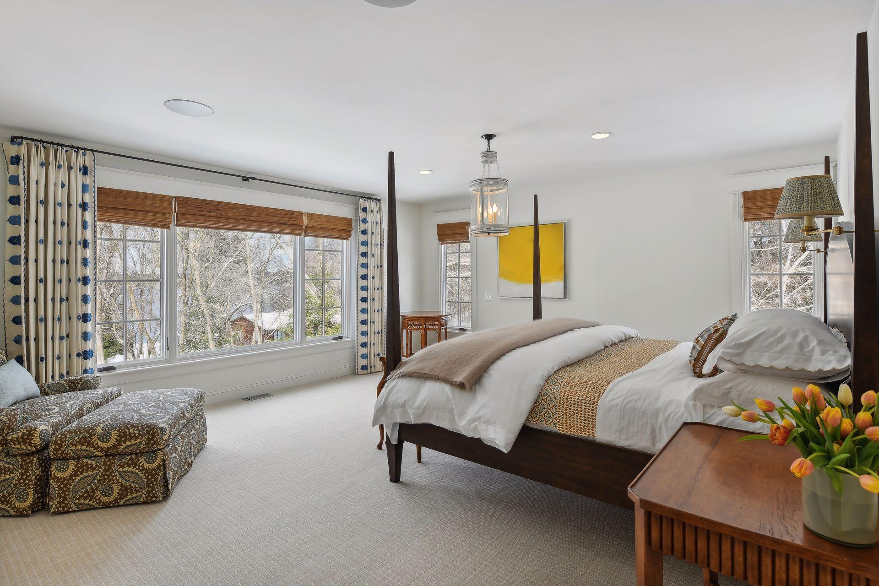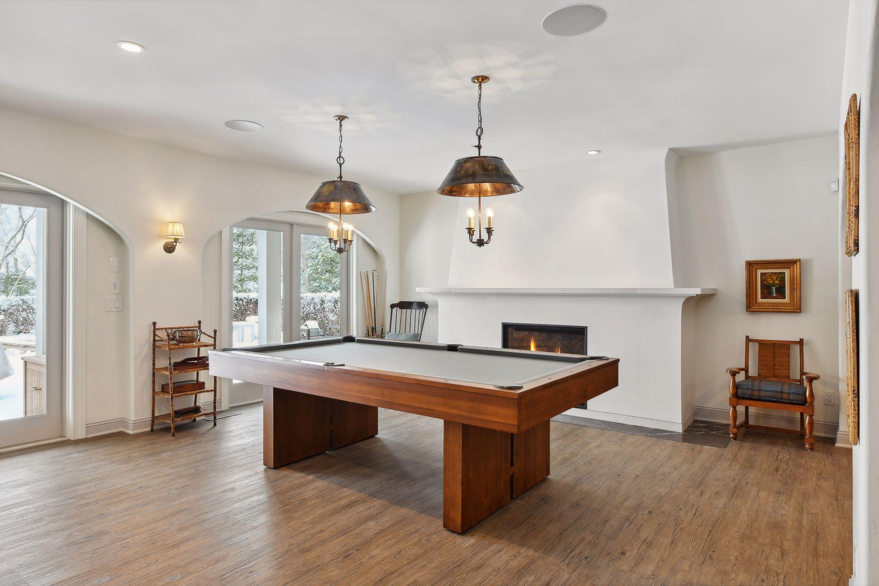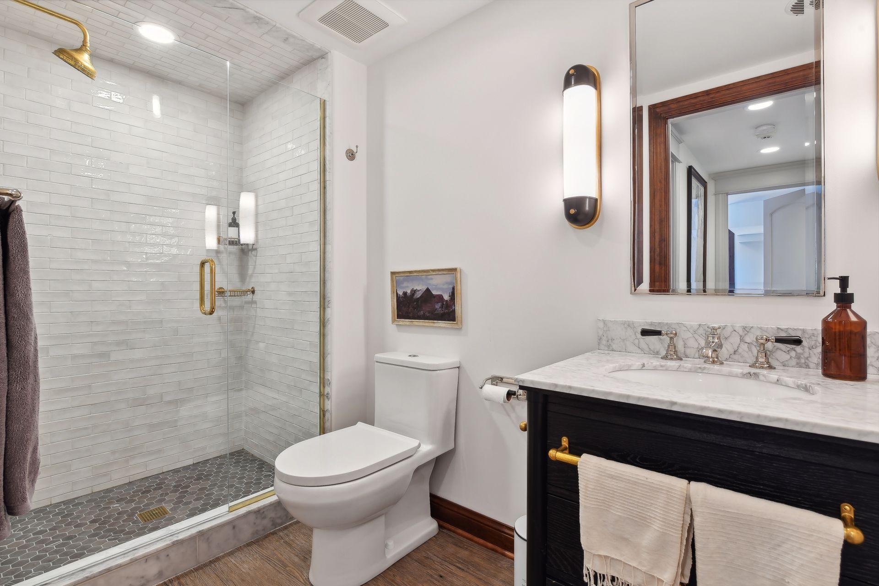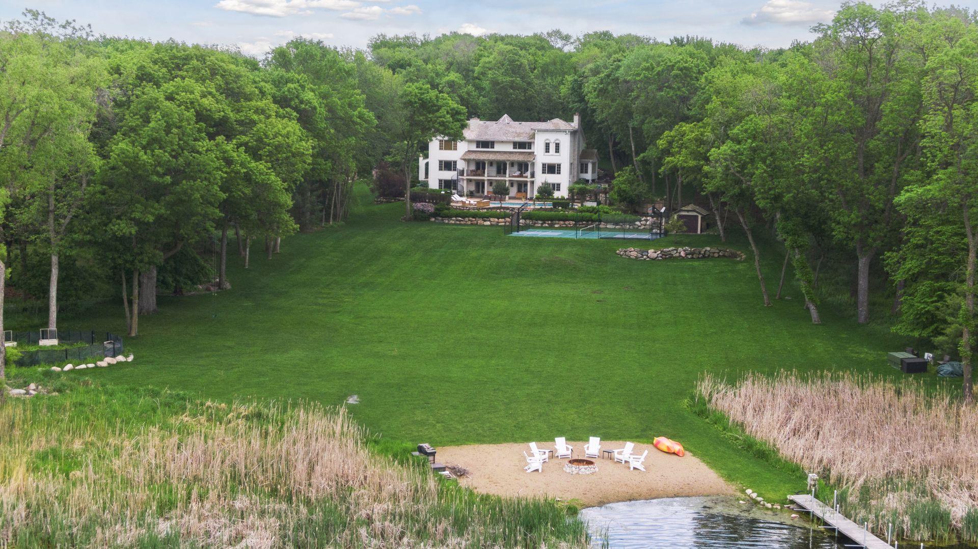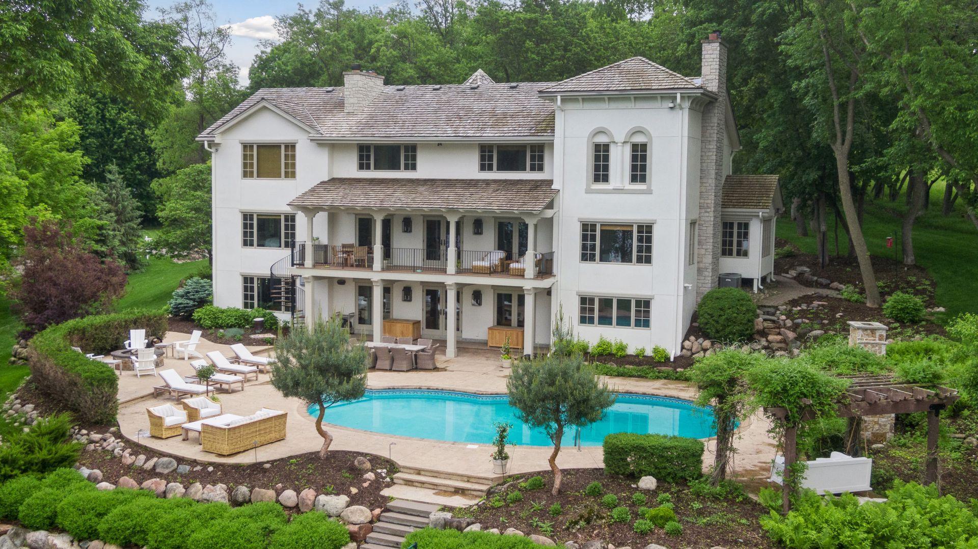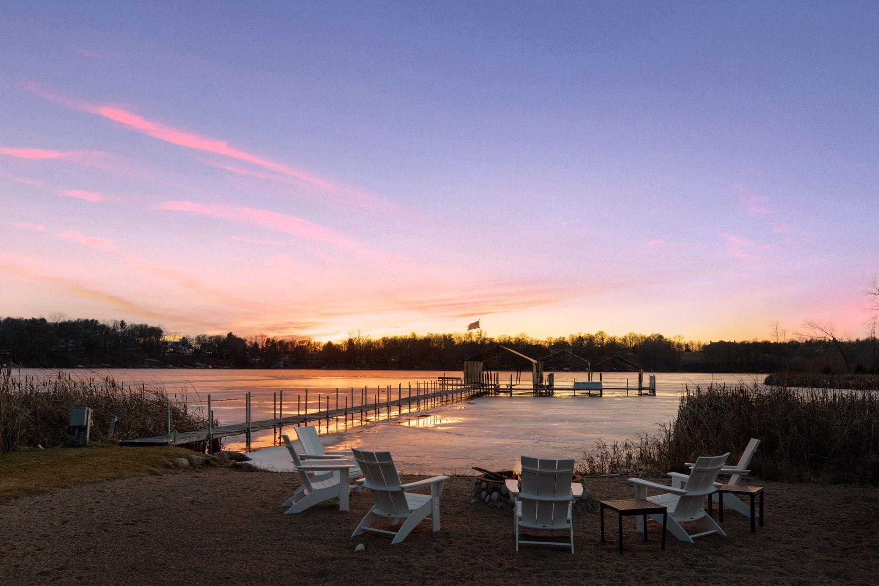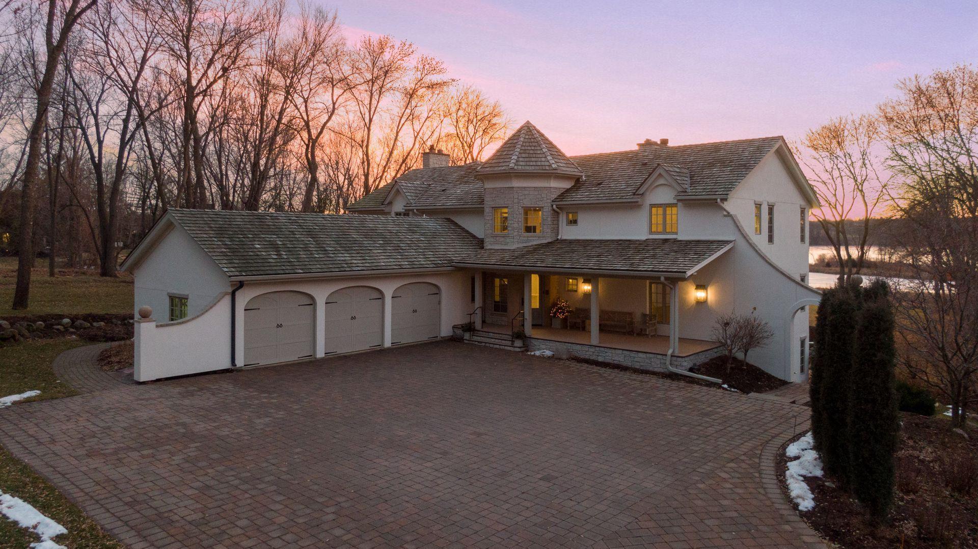575 OXFORD ROAD
575 Oxford Road, Long Lake (Orono), 55356, MN
-
Price: $5,100,000
-
Status type: For Sale
-
City: Long Lake (Orono)
-
Neighborhood: Klitzke Add
Bedrooms: 5
Property Size :6755
-
Listing Agent: NST16633,NST98214
-
Property type : Single Family Residence
-
Zip code: 55356
-
Street: 575 Oxford Road
-
Street: 575 Oxford Road
Bathrooms: 6
Year: 1981
Listing Brokerage: Coldwell Banker Burnet
FEATURES
- Refrigerator
- Washer
- Dryer
- Microwave
- Exhaust Fan
- Dishwasher
- Water Softener Owned
- Disposal
- Cooktop
- Wall Oven
- Humidifier
- Air-To-Air Exchanger
- Gas Water Heater
DETAILS
Stunning estate property with over 250 feet of Lake Minnetonka shoreline. Home has been expertly updated with design inspiration from the east and west coasts. Incredible, eat-in kitchen with large center island, gourmet appliances and separate pantry. Living room, dining room and family room all feature panoramic, west-facing lake views. Bedroom on main level could function as a primary or guest suite. 3 bedrooms up, including exquisite primary with sitting area, walk-in closet and luxurious ensuite bath. Upper level also features private office and convenient laundry room. Lower level includes family room, 5th bedroom, exercise room, second laundry and mud room. Gorgeous grounds with large patio, heated saltwater pool, outdoor fireplace, and sport court. Permanent dock on beautiful Stubbs Bay. Includes half ownership of private island.
INTERIOR
Bedrooms: 5
Fin ft² / Living Area: 6755 ft²
Below Ground Living: 2039ft²
Bathrooms: 6
Above Ground Living: 4716ft²
-
Basement Details: Drain Tiled, Finished, Full, Sump Pump, Walkout,
Appliances Included:
-
- Refrigerator
- Washer
- Dryer
- Microwave
- Exhaust Fan
- Dishwasher
- Water Softener Owned
- Disposal
- Cooktop
- Wall Oven
- Humidifier
- Air-To-Air Exchanger
- Gas Water Heater
EXTERIOR
Air Conditioning: Central Air
Garage Spaces: 3
Construction Materials: N/A
Foundation Size: 2430ft²
Unit Amenities:
-
- Patio
- Kitchen Window
- Deck
- Porch
- Natural Woodwork
- Hardwood Floors
- Walk-In Closet
- Dock
- Security System
- Panoramic View
- Kitchen Center Island
- Tile Floors
- Main Floor Primary Bedroom
- Primary Bedroom Walk-In Closet
Heating System:
-
- Forced Air
- Radiant Floor
ROOMS
| Main | Size | ft² |
|---|---|---|
| Living Room | 17 x 16 | 289 ft² |
| Dining Room | 17 x 15 | 289 ft² |
| Family Room | 21 x 17 | 441 ft² |
| Kitchen | 29 x 24 | 841 ft² |
| Bedroom 2 | 19 x 19 | 361 ft² |
| Upper | Size | ft² |
|---|---|---|
| Bedroom 1 | 19 x 16 | 361 ft² |
| Bedroom 3 | 15 x 14 | 225 ft² |
| Bedroom 4 | 17 x 16 | 289 ft² |
| Office | 15 x 12 | 225 ft² |
| Sitting Room | 13 x 10 | 169 ft² |
| Lower | Size | ft² |
|---|---|---|
| Bedroom 5 | 14 x 12 | 196 ft² |
| Amusement Room | 35 x 17 | 1225 ft² |
| Exercise Room | 18 x 14 | 324 ft² |
LOT
Acres: N/A
Lot Size Dim.: irregular
Longitude: 44.9682
Latitude: -93.6092
Zoning: Residential-Single Family
FINANCIAL & TAXES
Tax year: 2024
Tax annual amount: $63,738
MISCELLANEOUS
Fuel System: N/A
Sewer System: City Sewer/Connected
Water System: Well
ADITIONAL INFORMATION
MLS#: NST7324750
Listing Brokerage: Coldwell Banker Burnet

ID: 2767728
Published: December 31, 1969
Last Update: April 04, 2024
Views: 54
































