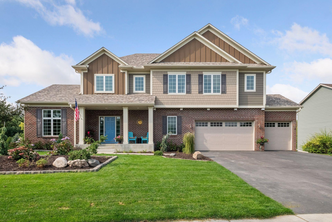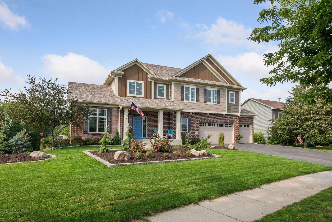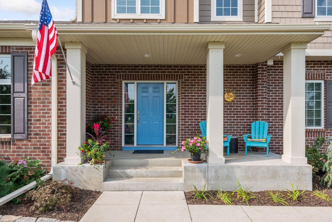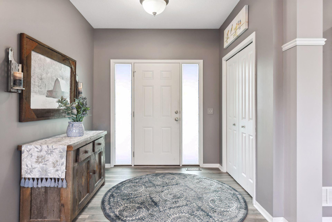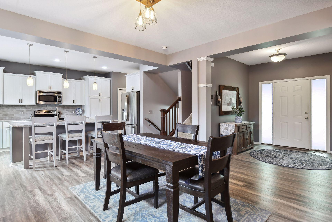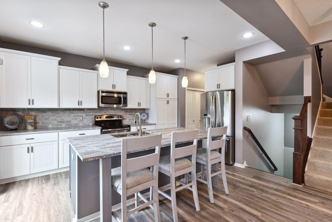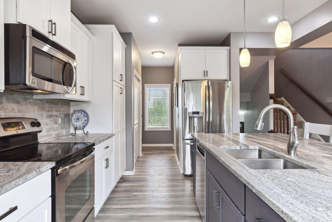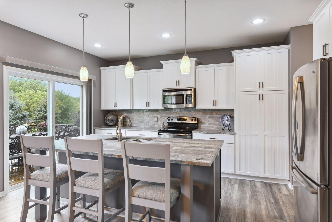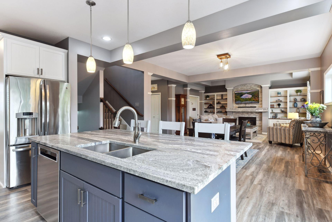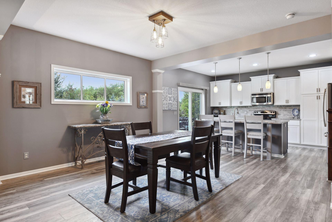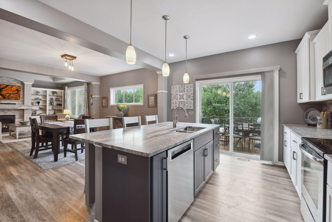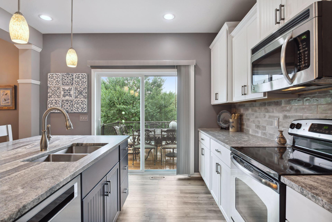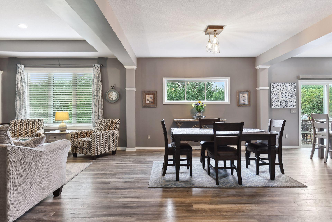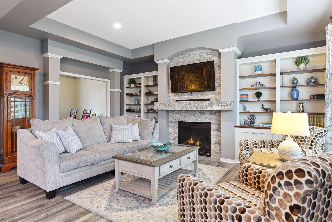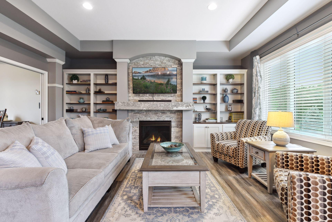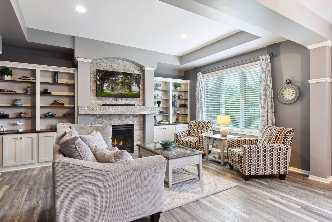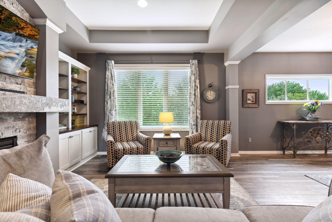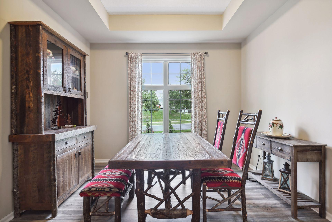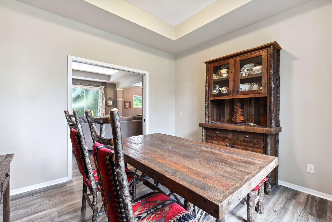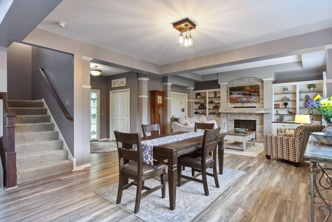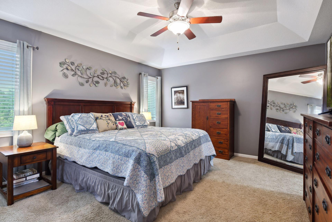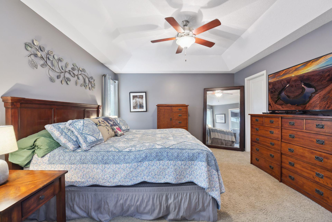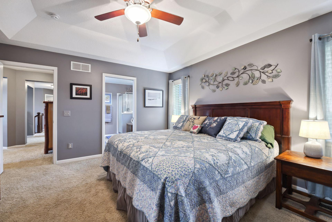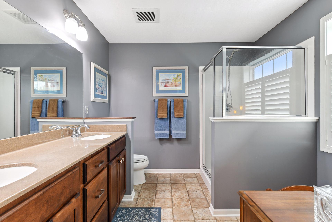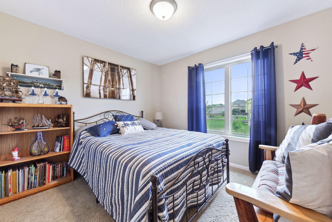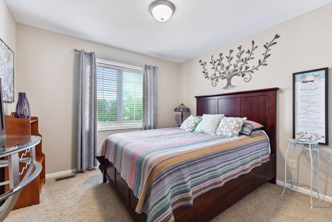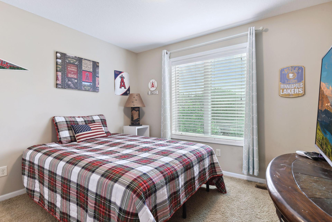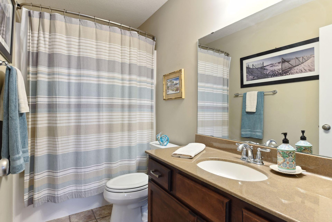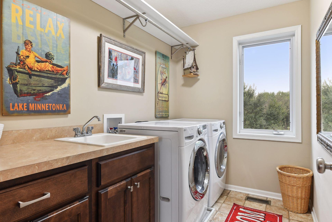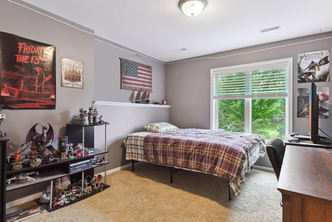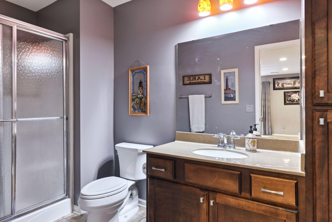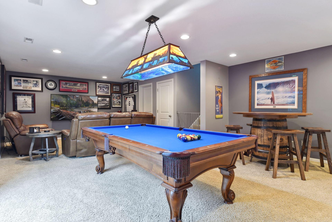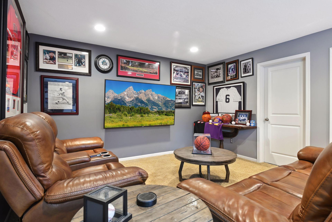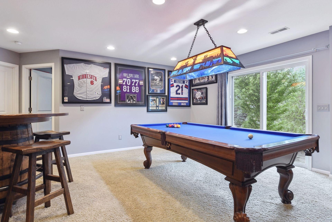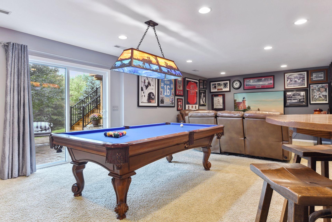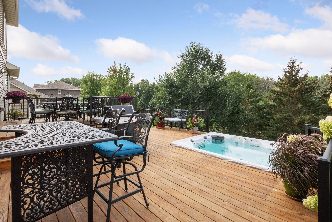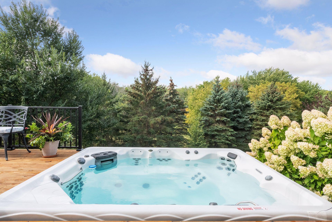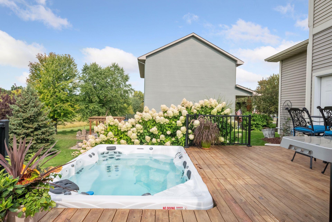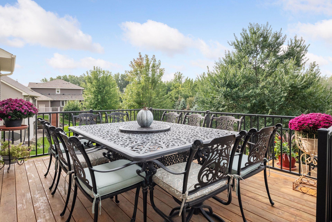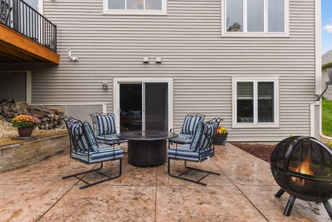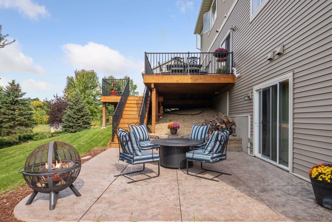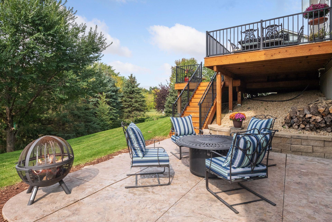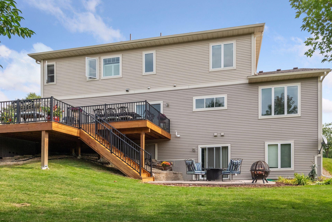575 RALEIGH CIRCLE
575 Raleigh Circle, Watertown, 55388, MN
-
Price: $569,900
-
Status type: For Sale
-
City: Watertown
-
Neighborhood: Kings Highlands
Bedrooms: 5
Property Size :3162
-
Listing Agent: NST16633,NST57193
-
Property type : Single Family Residence
-
Zip code: 55388
-
Street: 575 Raleigh Circle
-
Street: 575 Raleigh Circle
Bathrooms: 4
Year: 2012
Listing Brokerage: Coldwell Banker Burnet
FEATURES
- Range
- Refrigerator
- Washer
- Dryer
- Microwave
- Dishwasher
- Water Softener Owned
- Humidifier
- Air-To-Air Exchanger
- Gas Water Heater
DETAILS
Motivated sellers. Huge price reduction! Handsome two-story in Kings Highlands neighborhood. Open concept main level features a great room with recently renovated fireplace, new custom built-ins, flooring, center-island kitchen & stainless appliances. Office w/ double doors serves as a formal dining room but is ideally situated for working remotely. Large deck offers outstanding privacy. Built-in “Fit-Spa” hot tub overlooks the paver patio, lush lawn and spectacular wooded views. Expedited commute to downtown Minneapolis via adjacent Hwy 20/6 to 12/393 with no stop lights. Access creates a streamlined commute. Home improvements include new soft water system, reverse osmosis for clean/clear drinking water, Rachio automated sprinkler system, front, side and backyards. System determines water needs based on automated daily weather reports. No setting or handling required. Brand new top-of-the-line Kitchen-Aid kitchen dishwasher. Agents to verify all measurements.
INTERIOR
Bedrooms: 5
Fin ft² / Living Area: 3162 ft²
Below Ground Living: 816ft²
Bathrooms: 4
Above Ground Living: 2346ft²
-
Basement Details: Drain Tiled, Finished, Full, Concrete, Storage Space, Sump Pump, Walkout,
Appliances Included:
-
- Range
- Refrigerator
- Washer
- Dryer
- Microwave
- Dishwasher
- Water Softener Owned
- Humidifier
- Air-To-Air Exchanger
- Gas Water Heater
EXTERIOR
Air Conditioning: Central Air
Garage Spaces: 3
Construction Materials: N/A
Foundation Size: 1646ft²
Unit Amenities:
-
- Patio
- Deck
- Ceiling Fan(s)
- Hot Tub
- Kitchen Center Island
- Tile Floors
- Primary Bedroom Walk-In Closet
Heating System:
-
- Forced Air
- Fireplace(s)
ROOMS
| Main | Size | ft² |
|---|---|---|
| Living Room | 15 x 12 | 225 ft² |
| Dining Room | 12 x 18 | 144 ft² |
| Kitchen | 14 x 14 | 196 ft² |
| Office | 11 x 12 | 121 ft² |
| Lower | Size | ft² |
|---|---|---|
| Family Room | 27 x 14 | 729 ft² |
| Bedroom 5 | 13 x 11 | 169 ft² |
| Upper | Size | ft² |
|---|---|---|
| Bedroom 1 | 14 x 13 | 196 ft² |
| Bedroom 2 | 11 x 10 | 121 ft² |
| Bedroom 3 | 12 x 11 | 144 ft² |
| Bedroom 4 | 12 x 12 | 144 ft² |
| Laundry | 9 x 6 | 81 ft² |
| Loft | 13 x 11 | 169 ft² |
LOT
Acres: N/A
Lot Size Dim.: 57x38x195x53x53x190
Longitude: 44.9506
Latitude: -93.8512
Zoning: Residential-Single Family
FINANCIAL & TAXES
Tax year: 2023
Tax annual amount: $6,812
MISCELLANEOUS
Fuel System: N/A
Sewer System: City Sewer/Connected
Water System: City Water/Connected
ADITIONAL INFORMATION
MLS#: NST7238010
Listing Brokerage: Coldwell Banker Burnet

ID: 1989409
Published: June 02, 2023
Last Update: June 02, 2023
Views: 104


