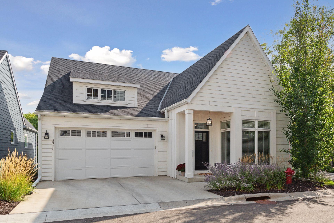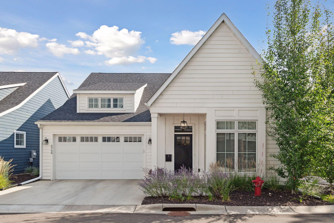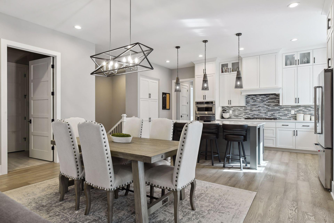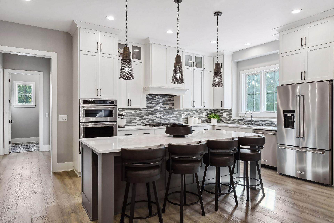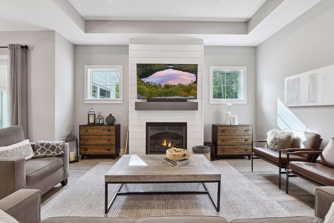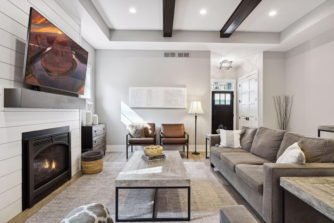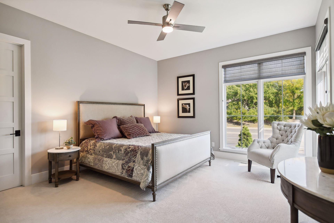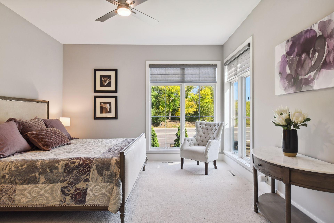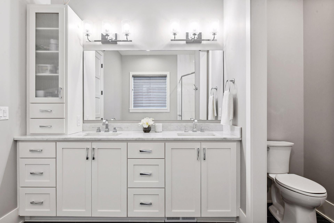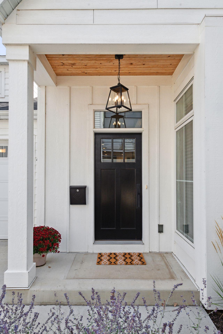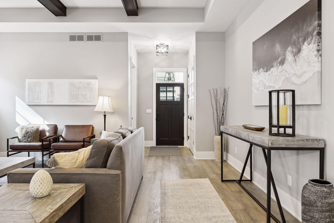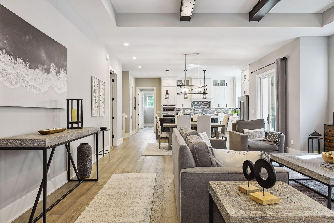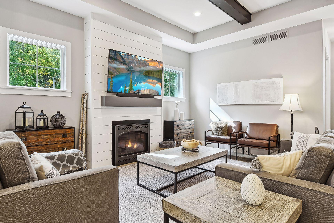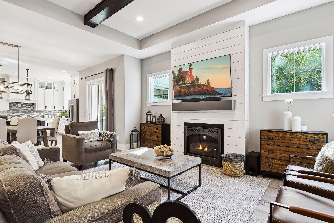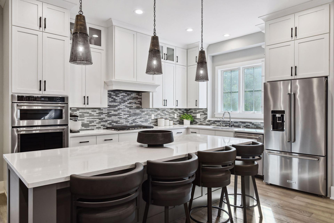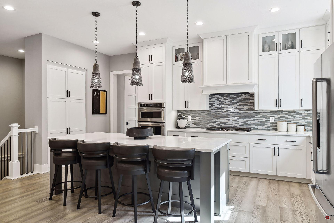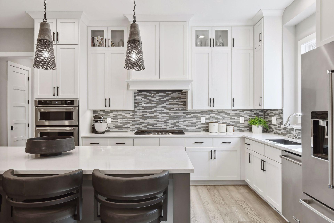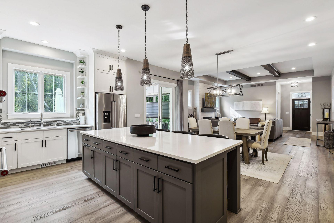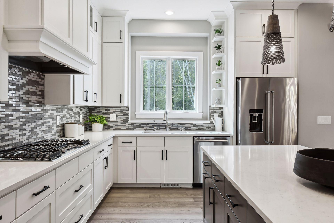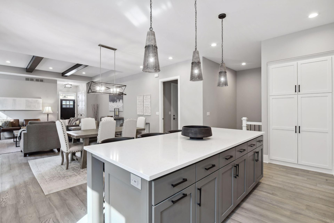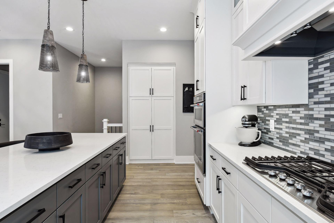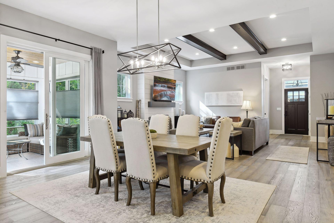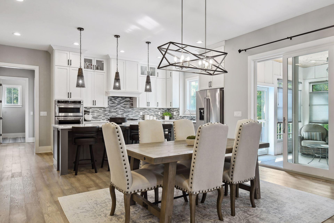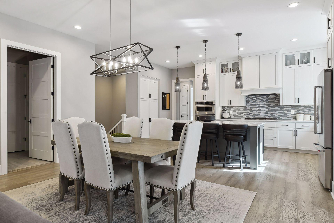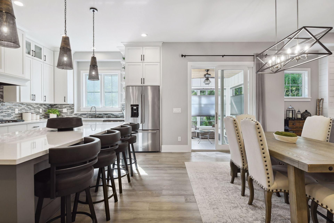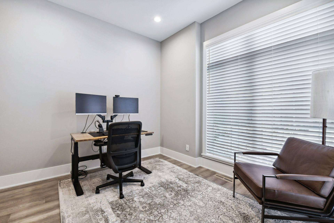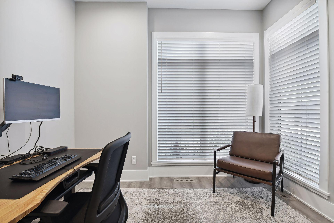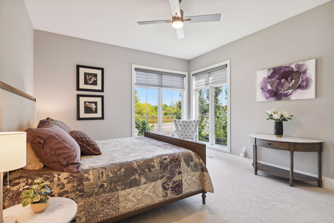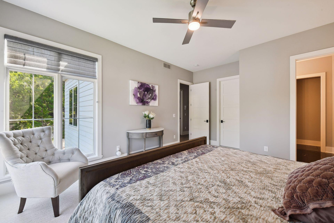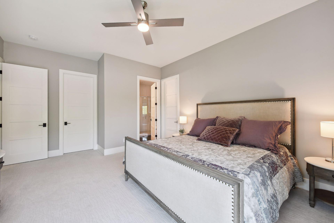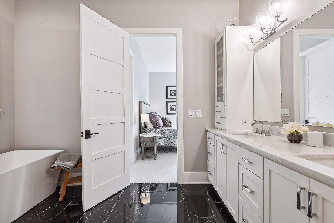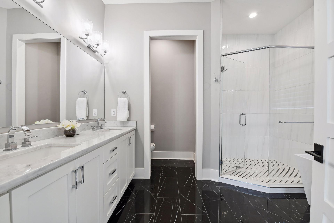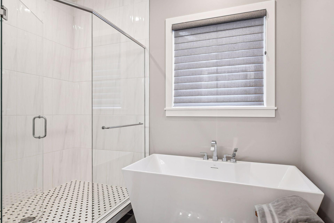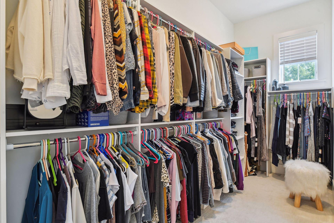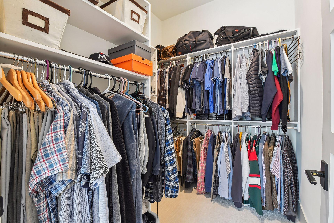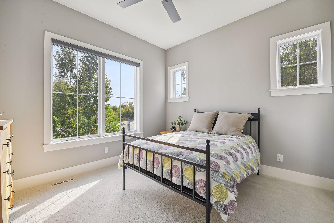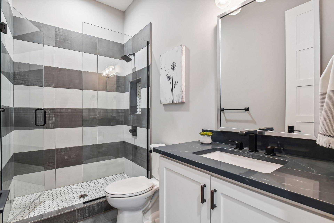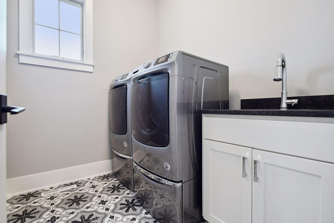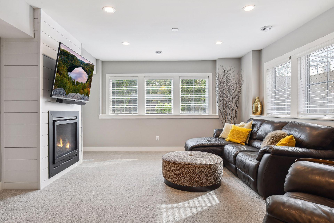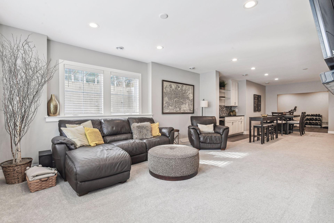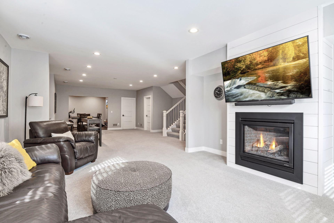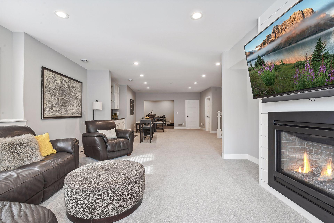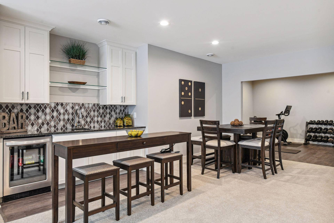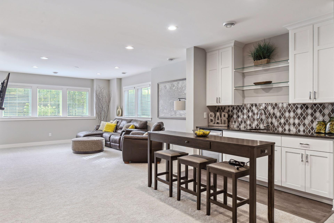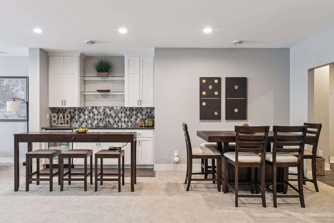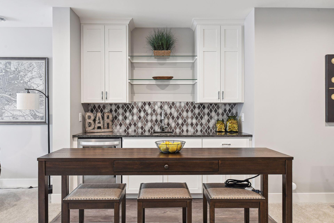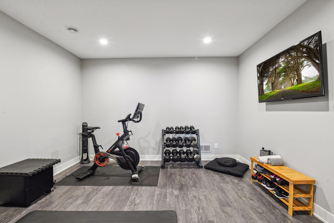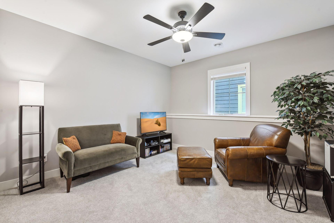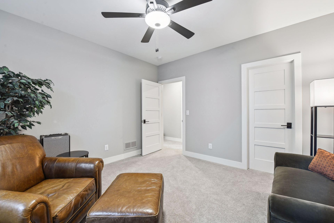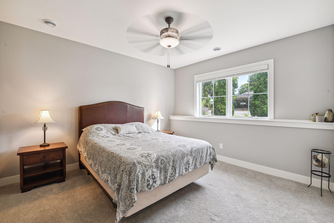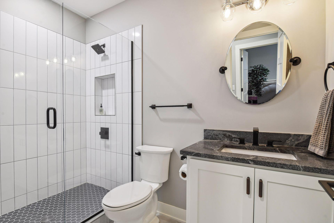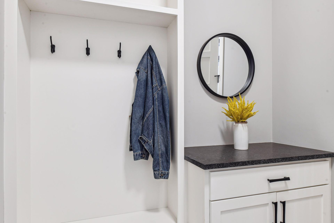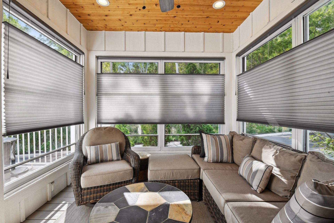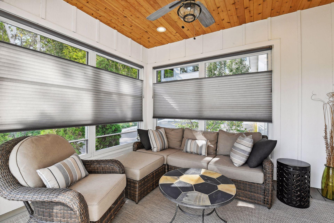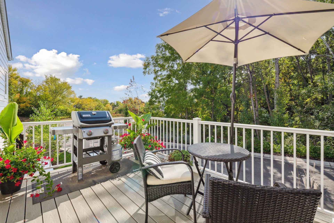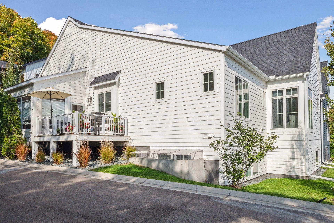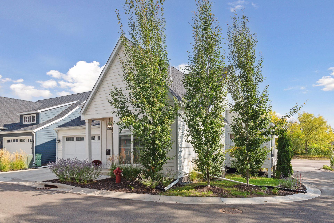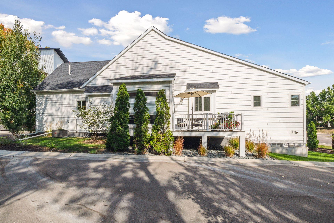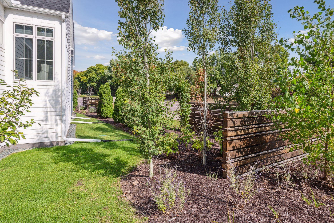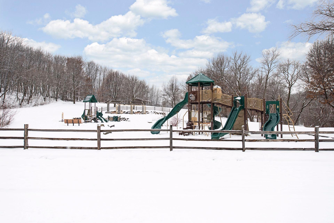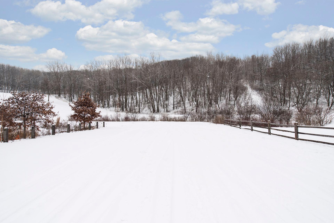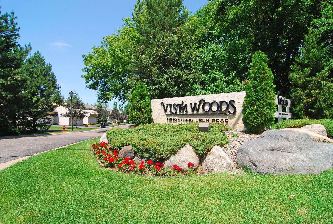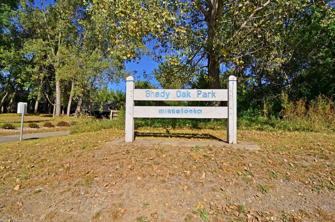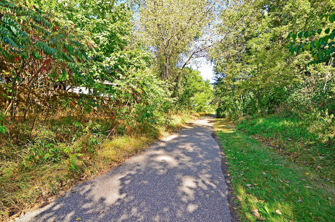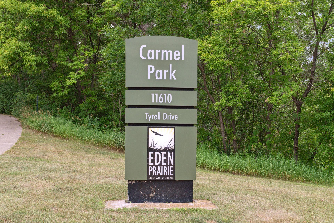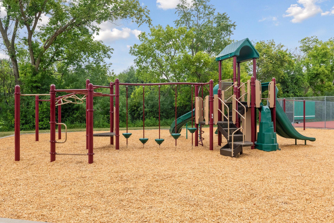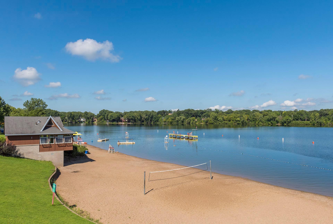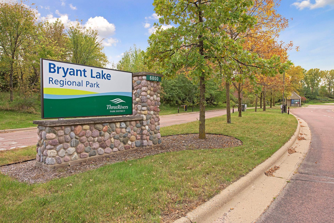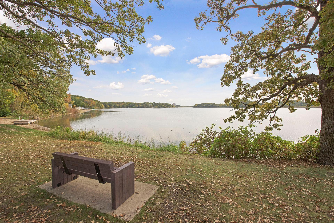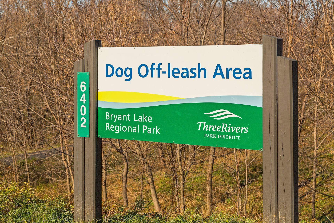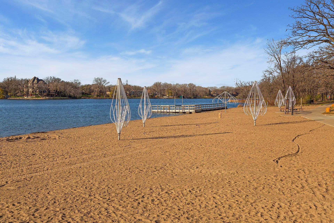5750 SHADY OAK ROAD
5750 Shady Oak Road, Minnetonka, 55343, MN
-
Price: $899,900
-
Status type: For Sale
-
City: Minnetonka
-
Neighborhood: Solbekken Villas
Bedrooms: 4
Property Size :3622
-
Listing Agent: NST19321,NST112240
-
Property type : Townhouse Detached
-
Zip code: 55343
-
Street: 5750 Shady Oak Road
-
Street: 5750 Shady Oak Road
Bathrooms: 3
Year: 2020
Listing Brokerage: Keller Williams Realty Integrity-Edina
FEATURES
- Refrigerator
- Washer
- Dryer
- Microwave
- Exhaust Fan
- Dishwasher
- Water Softener Owned
- Disposal
- Cooktop
- Wall Oven
- Air-To-Air Exchanger
- Gas Water Heater
- Double Oven
- Stainless Steel Appliances
DETAILS
Experience the epitome of luxurious living at The Villas at Oak CoV. As you step inside, you're greeted by an expansive main floor adorned with lofty 10-foot ceilings. The heart of this home is an exquisite kitchen that's sure to be the envy of your guests. Step outside and discover your own private oasis - a 3-season porch and a delightful deck, perfect for relaxation. Your main floor retreat awaits, featuring a spacious primary bedroom and a welcoming guest bedroom. A private office provides a quiet sanctuary, while a dedicated laundry room, a generously-sized 3/4 bath, and a practical mudroom ensure seamless main floor living. Descend to the lower level and be captivated by a tastefully appointed family room, complete with a bar, a cozy gas fireplace, and exercise area. Two additional ample-sized bedrooms and a sumptuous 3/4 bath await, along with a second office or den, plus plenty of storage space. All of this accompanied with a 3 car insulated and heated garage.
INTERIOR
Bedrooms: 4
Fin ft² / Living Area: 3622 ft²
Below Ground Living: 1574ft²
Bathrooms: 3
Above Ground Living: 2048ft²
-
Basement Details: Concrete,
Appliances Included:
-
- Refrigerator
- Washer
- Dryer
- Microwave
- Exhaust Fan
- Dishwasher
- Water Softener Owned
- Disposal
- Cooktop
- Wall Oven
- Air-To-Air Exchanger
- Gas Water Heater
- Double Oven
- Stainless Steel Appliances
EXTERIOR
Air Conditioning: Central Air
Garage Spaces: 3
Construction Materials: N/A
Foundation Size: 2048ft²
Unit Amenities:
-
- Kitchen Window
- Deck
- Porch
- Hardwood Floors
- Ceiling Fan(s)
- Walk-In Closet
- Vaulted Ceiling(s)
- Washer/Dryer Hookup
- Exercise Room
- Paneled Doors
- Cable
- Kitchen Center Island
- Wet Bar
- Tile Floors
- Main Floor Primary Bedroom
- Primary Bedroom Walk-In Closet
Heating System:
-
- Forced Air
ROOMS
| Main | Size | ft² |
|---|---|---|
| Living Room | 19x17 | 361 ft² |
| Dining Room | 17x13 | 289 ft² |
| Kitchen | 17x12 | 289 ft² |
| Bedroom 1 | 18x14 | 324 ft² |
| Bedroom 2 | 12x11 | 144 ft² |
| Office | 11x10 | 121 ft² |
| Porch | 12x10 | 144 ft² |
| Deck | 12x10 | 144 ft² |
| Lower | Size | ft² |
|---|---|---|
| Family Room | 19x15 | 361 ft² |
| Bedroom 3 | 13x12 | 169 ft² |
| Bedroom 4 | 13x12 | 169 ft² |
| Exercise Room | 13x12 | 169 ft² |
LOT
Acres: N/A
Lot Size Dim.: Common
Longitude: 44.9003
Latitude: -93.4248
Zoning: Residential-Single Family
FINANCIAL & TAXES
Tax year: 2023
Tax annual amount: $10,040
MISCELLANEOUS
Fuel System: N/A
Sewer System: City Sewer/Connected
Water System: City Water/Connected
ADITIONAL INFORMATION
MLS#: NST7617548
Listing Brokerage: Keller Williams Realty Integrity-Edina

ID: 3132717
Published: July 08, 2024
Last Update: July 08, 2024
Views: 66


