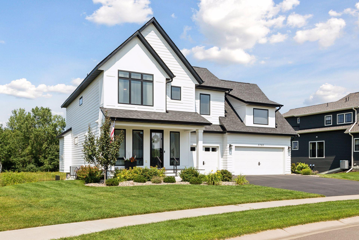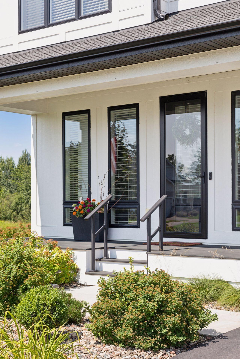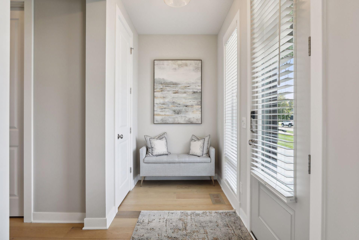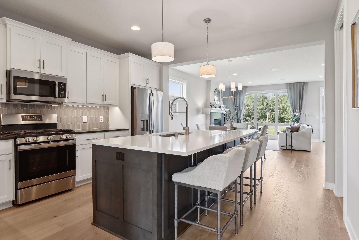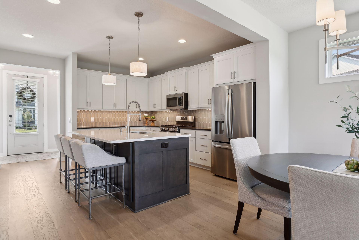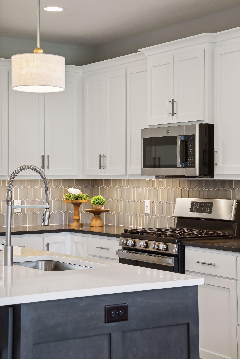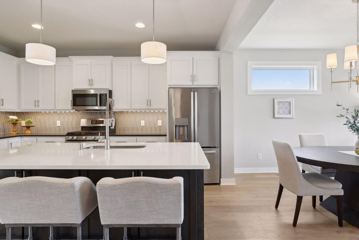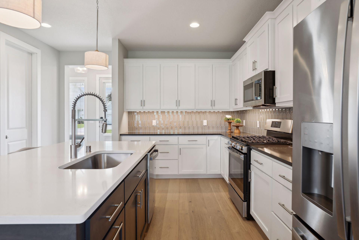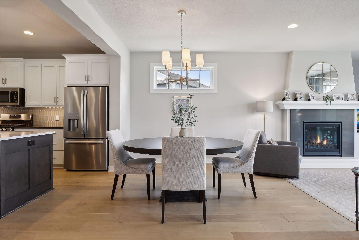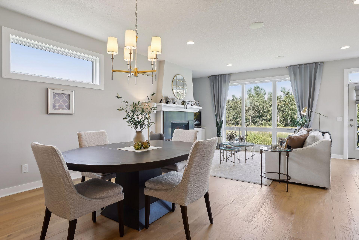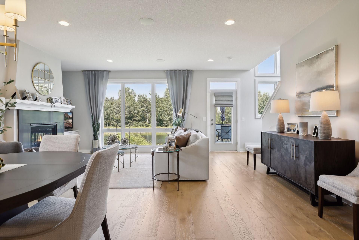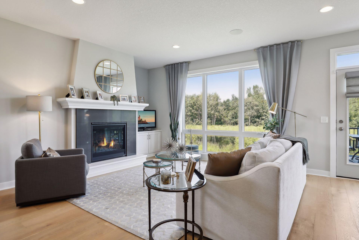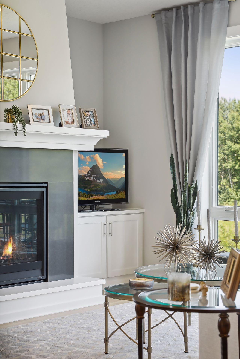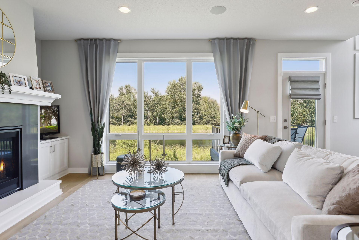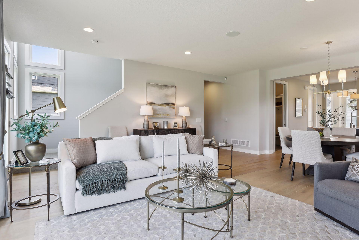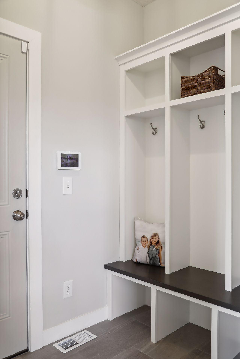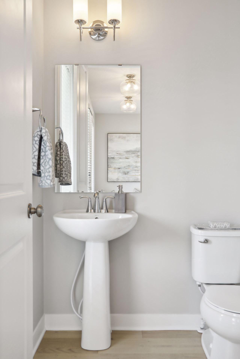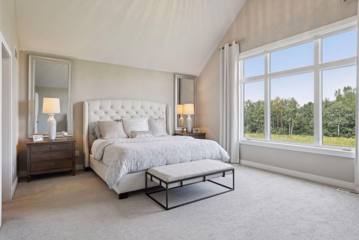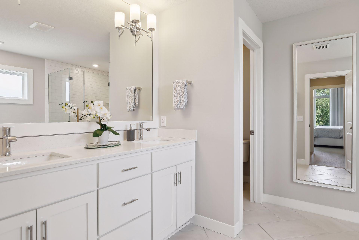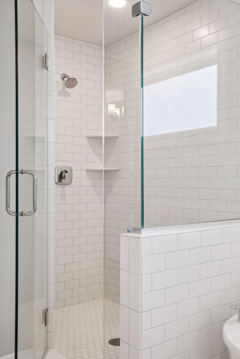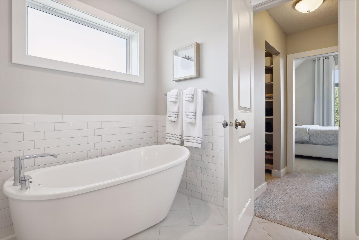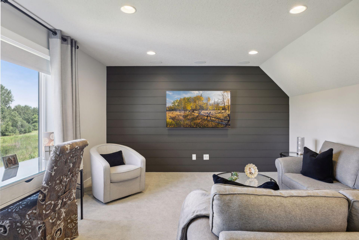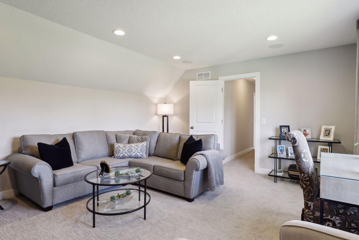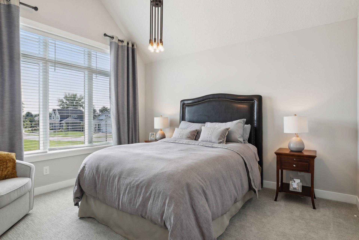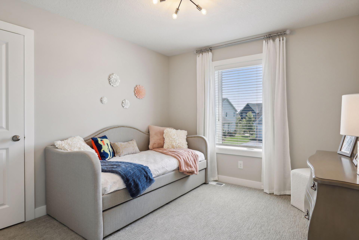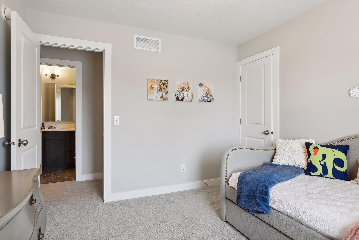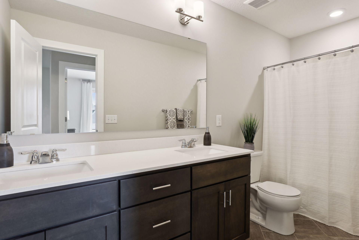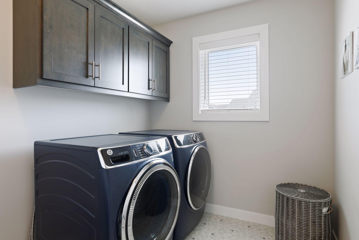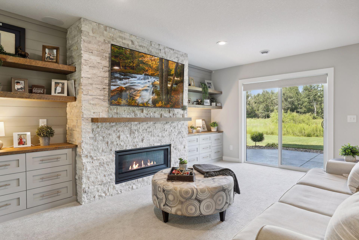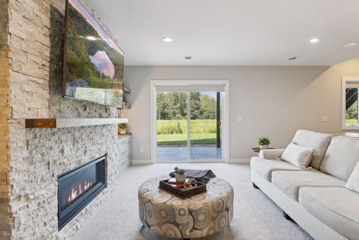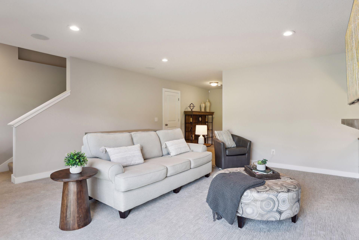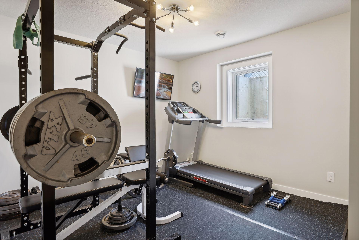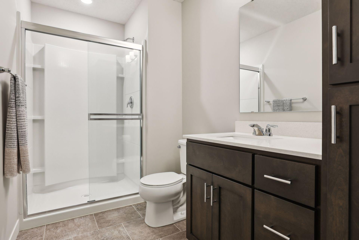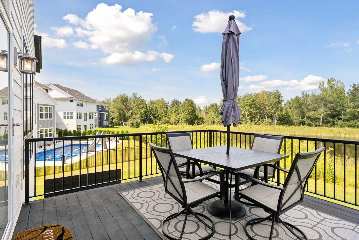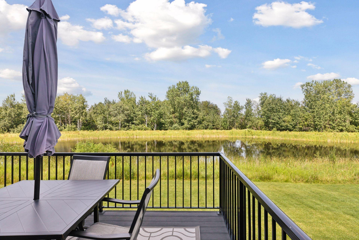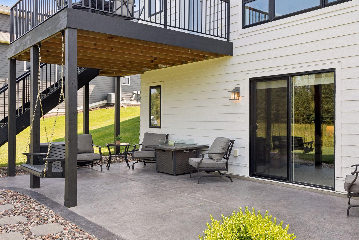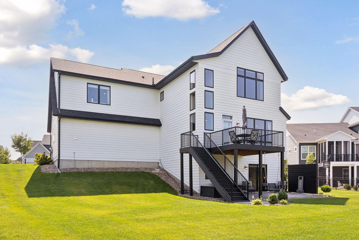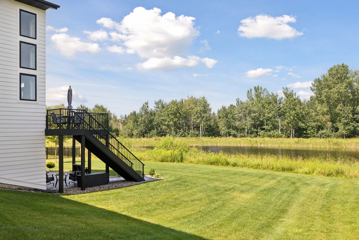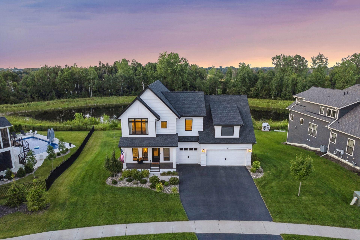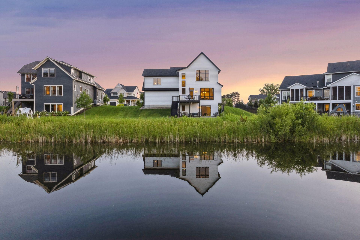5760 131ST STREET
5760 131st Street, Hugo, 55038, MN
-
Price: $749,900
-
Status type: For Sale
-
City: Hugo
-
Neighborhood: Adelaide Landing 3rd Add
Bedrooms: 4
Property Size :3294
-
Listing Agent: NST16655,NST66582
-
Property type : Single Family Residence
-
Zip code: 55038
-
Street: 5760 131st Street
-
Street: 5760 131st Street
Bathrooms: 4
Year: 2020
Listing Brokerage: RE/MAX Results
FEATURES
- Range
- Refrigerator
- Washer
- Dryer
- Microwave
- Dishwasher
- Water Softener Owned
- Disposal
- Humidifier
- Air-To-Air Exchanger
- Gas Water Heater
DETAILS
This former Robert Thomas model home has one of the most desired lots in the community. Perfectly positioned in front of a nature preserve. Light and bright custom kitchen, quartz counter tops, large center island and pantry completely open to dining and living room all with preserve views. Stairway to upper level with two story windows. Spacious primary bedroom with grand vaulted ceiling and large picture windows looking onto the preserve. Private primary bath with separate tub and shower. Two secondary bedrooms on upper level one with vaulted ceiling and large windows. Second bath and laundry conveniently on upper level as well. Tucked away for a nice surprise an upper level loft. Calming lower level family room with walk out onto patio. Bedroom being used as a home gym and 3/4 bath all on lower level. Living room and family both with fireplace. Mudroom with built ins. Deck with stairs to patio to enjoy your backyard. Nearby miles of trails immersed in nature close to parks and schools of Mahtomedi and White Bear Lake. Close to downtown White Bear. This home is one you don't want to miss!
INTERIOR
Bedrooms: 4
Fin ft² / Living Area: 3294 ft²
Below Ground Living: 772ft²
Bathrooms: 4
Above Ground Living: 2522ft²
-
Basement Details: Drain Tiled, Finished, Concrete, Storage Space, Sump Pump, Walkout,
Appliances Included:
-
- Range
- Refrigerator
- Washer
- Dryer
- Microwave
- Dishwasher
- Water Softener Owned
- Disposal
- Humidifier
- Air-To-Air Exchanger
- Gas Water Heater
EXTERIOR
Air Conditioning: Central Air
Garage Spaces: 3
Construction Materials: N/A
Foundation Size: 966ft²
Unit Amenities:
-
- Kitchen Window
- Deck
- Porch
- Hardwood Floors
- Walk-In Closet
- Vaulted Ceiling(s)
- In-Ground Sprinkler
- Tile Floors
- Primary Bedroom Walk-In Closet
Heating System:
-
- Forced Air
ROOMS
| Main | Size | ft² |
|---|---|---|
| Living Room | 20x12 | 400 ft² |
| Dining Room | 20x10 | 400 ft² |
| Kitchen | 16x14 | 256 ft² |
| Lower | Size | ft² |
|---|---|---|
| Family Room | 19x18 | 361 ft² |
| Bedroom 4 | 11x11 | 121 ft² |
| Upper | Size | ft² |
|---|---|---|
| Bedroom 1 | 20x15 | 400 ft² |
| Bedroom 2 | 12x12 | 144 ft² |
| Bedroom 3 | 12x10 | 144 ft² |
| Bonus Room | 16x15 | 256 ft² |
LOT
Acres: N/A
Lot Size Dim.: 85X138X85X130
Longitude: 45.1394
Latitude: -92.9896
Zoning: Residential-Single Family
FINANCIAL & TAXES
Tax year: 2024
Tax annual amount: $7,977
MISCELLANEOUS
Fuel System: N/A
Sewer System: City Sewer/Connected
Water System: City Water/Connected
ADITIONAL INFORMATION
MLS#: NST7647567
Listing Brokerage: RE/MAX Results

ID: 3392265
Published: September 11, 2024
Last Update: September 11, 2024
Views: 47


