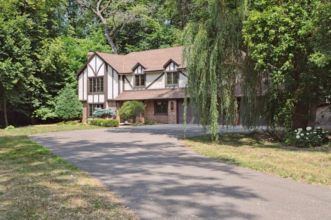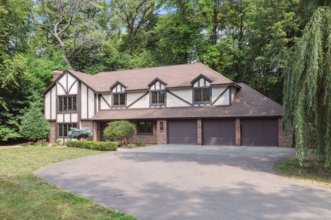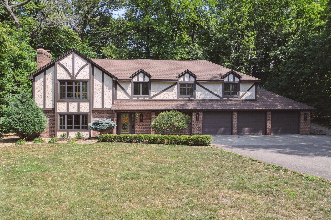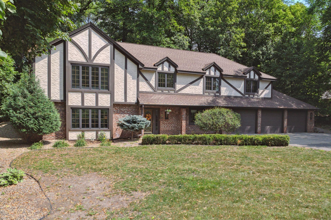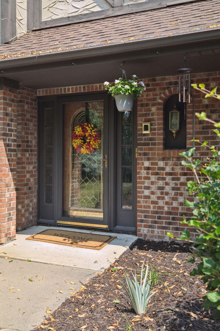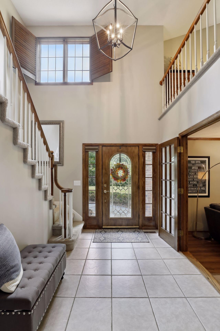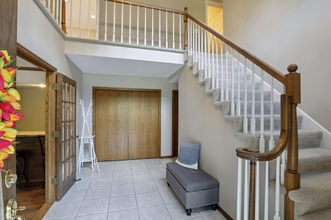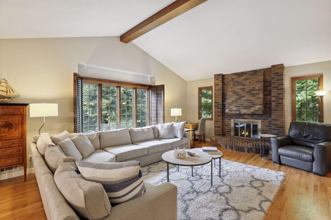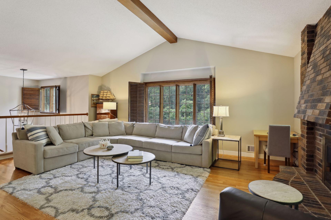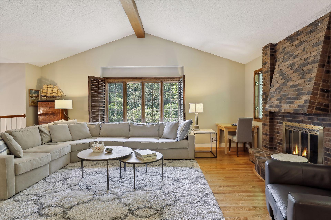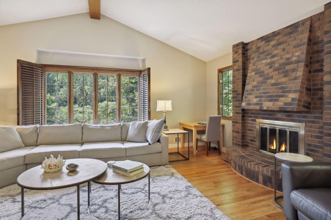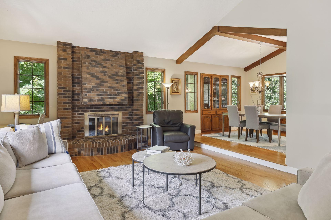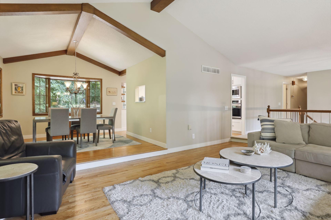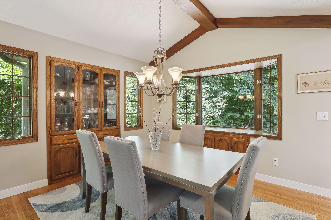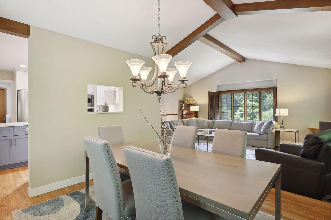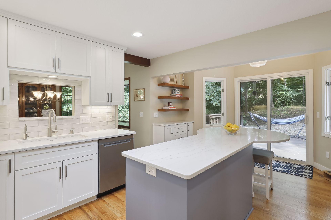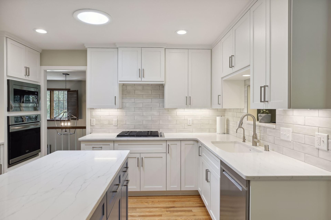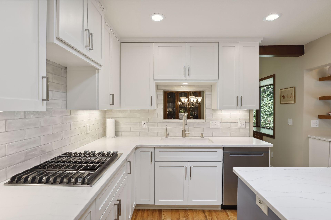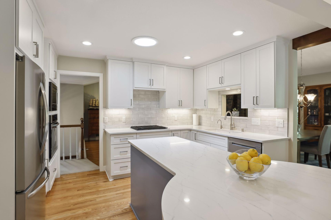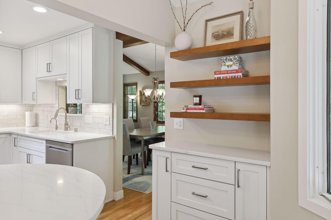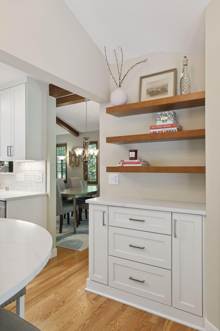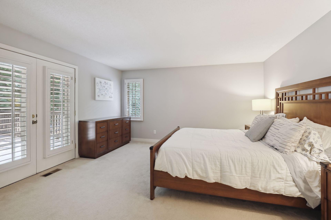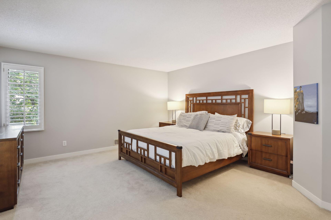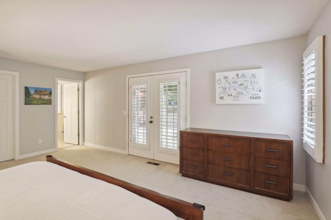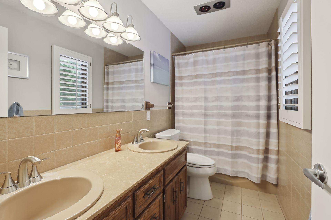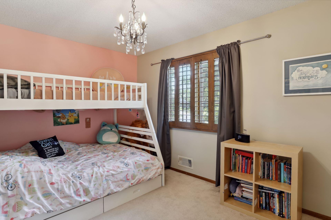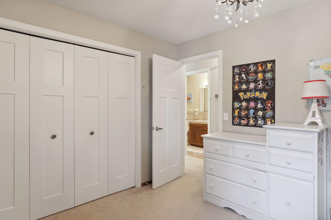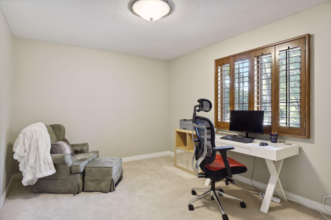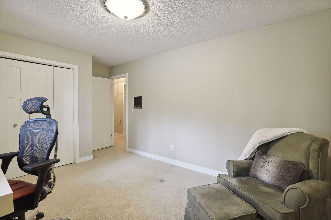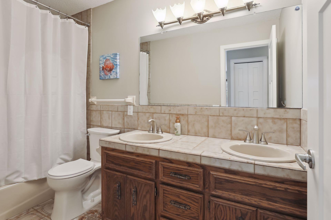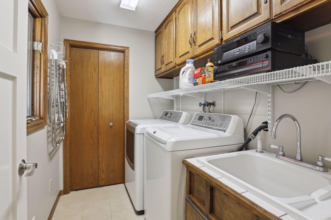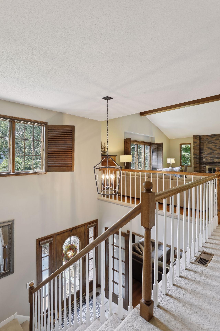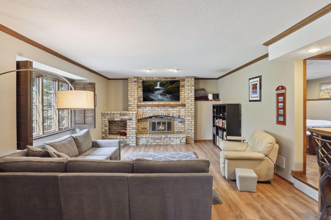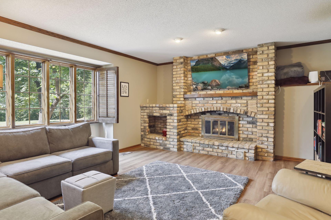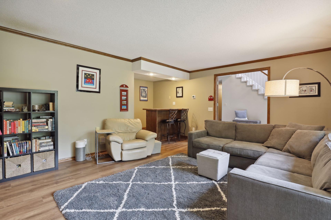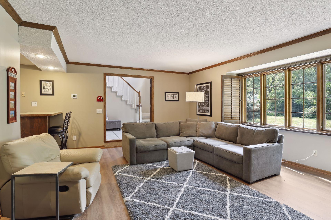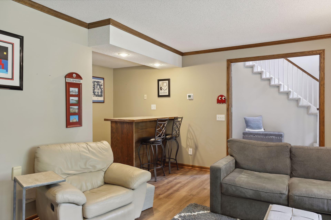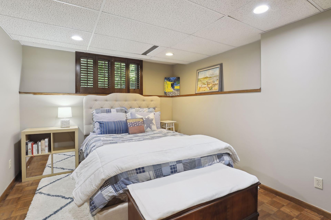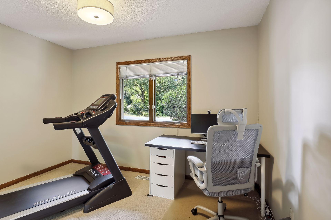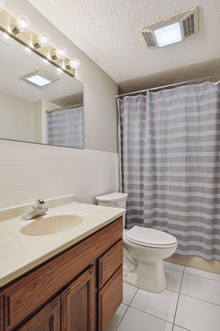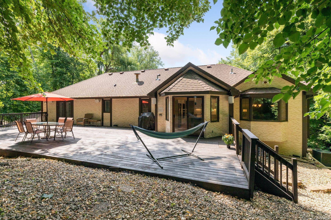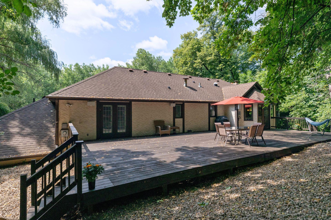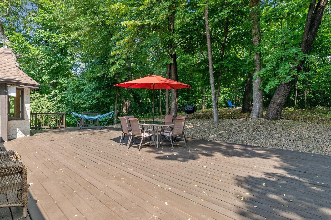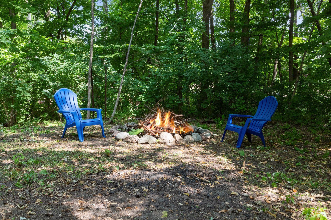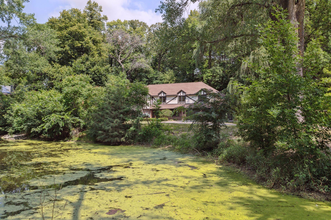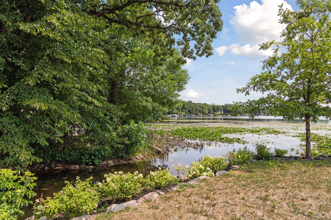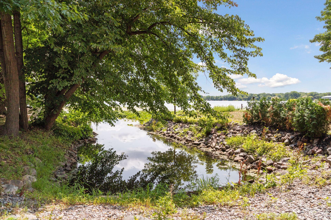5761 OAKVIEW LANE
5761 Oakview Lane, Plymouth, 55442, MN
-
Price: $575,000
-
Status type: For Sale
-
City: Plymouth
-
Neighborhood: Palmers Cove
Bedrooms: 4
Property Size :2850
-
Listing Agent: NST16633,NST106240
-
Property type : Single Family Residence
-
Zip code: 55442
-
Street: 5761 Oakview Lane
-
Street: 5761 Oakview Lane
Bathrooms: 3
Year: 1979
Listing Brokerage: Coldwell Banker Burnet
FEATURES
- Range
- Refrigerator
- Washer
- Dryer
- Microwave
- Dishwasher
- Water Softener Owned
- Disposal
- Freezer
- Cooktop
- Wall Oven
- Humidifier
- Central Vacuum
- Electronic Air Filter
- Water Osmosis System
- Water Filtration System
- Gas Water Heater
- Double Oven
- Stainless Steel Appliances
DETAILS
Lovely, peaceful & private Tudor on 0.5 acres in Plymouth with deeded access to Bass Lake that has to be seen to be believed. High ceilings with original wood beams make the living room an entertainer's dream, with peekaboo views of the lake, forested backyard & plentiful wildlife. A beautifully emodeled kitchen (2020) includes new stainless appliances, quartz countertops & spacious new cabinets. Three bedrooms up, with the opportunity for instant equity in the downstairs converted bedroom and oversized storage room. Massive three-car garage with plenty of room for your boat or workshop. New furnace (2023) and tastefully updated interiors will have you feeling transported to your own personal sanctuary despite being less than 20 minutes from downtown and moments away from all major highways (494, 169, 94, 55). Super convenient to local schools #279 or a short drive to Providence Academy. Enjoy the Bass Lake neighborhood association with activities for families throught the year.
INTERIOR
Bedrooms: 4
Fin ft² / Living Area: 2850 ft²
Below Ground Living: 940ft²
Bathrooms: 3
Above Ground Living: 1910ft²
-
Basement Details: Block, Drain Tiled, Drainage System, Finished, Partially Finished, Storage/Locker, Walkout,
Appliances Included:
-
- Range
- Refrigerator
- Washer
- Dryer
- Microwave
- Dishwasher
- Water Softener Owned
- Disposal
- Freezer
- Cooktop
- Wall Oven
- Humidifier
- Central Vacuum
- Electronic Air Filter
- Water Osmosis System
- Water Filtration System
- Gas Water Heater
- Double Oven
- Stainless Steel Appliances
EXTERIOR
Air Conditioning: Central Air
Garage Spaces: 3
Construction Materials: N/A
Foundation Size: 2227ft²
Unit Amenities:
-
- Hardwood Floors
- Walk-In Closet
- Vaulted Ceiling(s)
- Washer/Dryer Hookup
- Paneled Doors
- Skylight
- Kitchen Center Island
- Tile Floors
- Main Floor Primary Bedroom
Heating System:
-
- Forced Air
ROOMS
| Main | Size | ft² |
|---|---|---|
| Living Room | 20 X 16 | 400 ft² |
| Dining Room | 12 X 11 | 144 ft² |
| Kitchen | 18 X 14 | 324 ft² |
| Bedroom 1 | 19 X 14 | 361 ft² |
| Bedroom 2 | 16 X 10 | 256 ft² |
| Bedroom 3 | 13 X 10 | 169 ft² |
| Lower | Size | ft² |
|---|---|---|
| Bedroom 4 | 12 X 11 | 144 ft² |
| Family Room | 22 X 14 | 484 ft² |
| Basement | Size | ft² |
|---|---|---|
| Flex Room | 13 X 10 | 169 ft² |
LOT
Acres: N/A
Lot Size Dim.: 127X187X60X170X62
Longitude: 45.058
Latitude: -93.4405
Zoning: Residential-Single Family
FINANCIAL & TAXES
Tax year: 2022
Tax annual amount: $5,556
MISCELLANEOUS
Fuel System: N/A
Sewer System: City Sewer/Connected
Water System: City Water/Connected
ADITIONAL INFORMATION
MLS#: NST7255522
Listing Brokerage: Coldwell Banker Burnet

ID: 2130612
Published: December 31, 1969
Last Update: July 21, 2023
Views: 64


