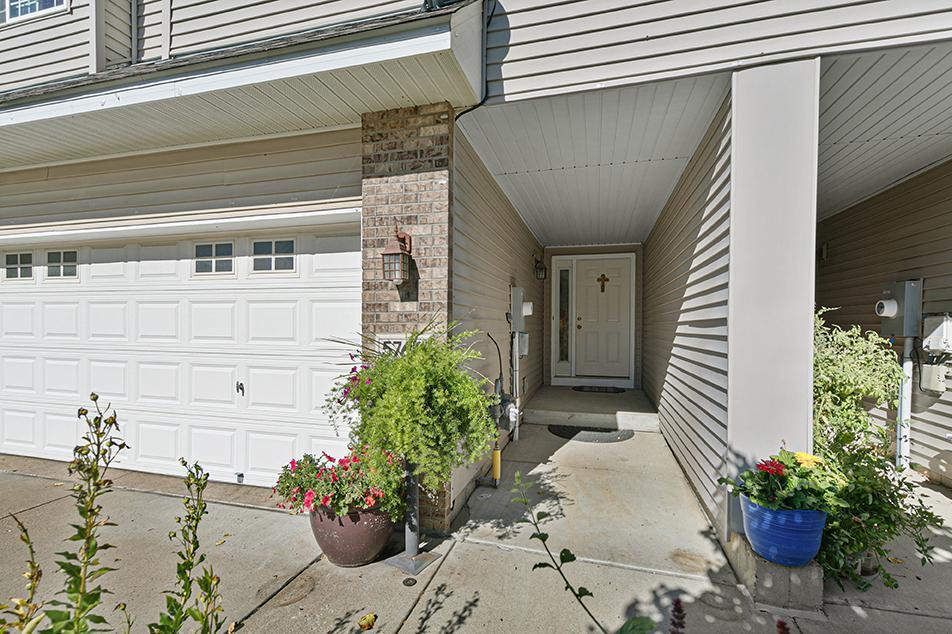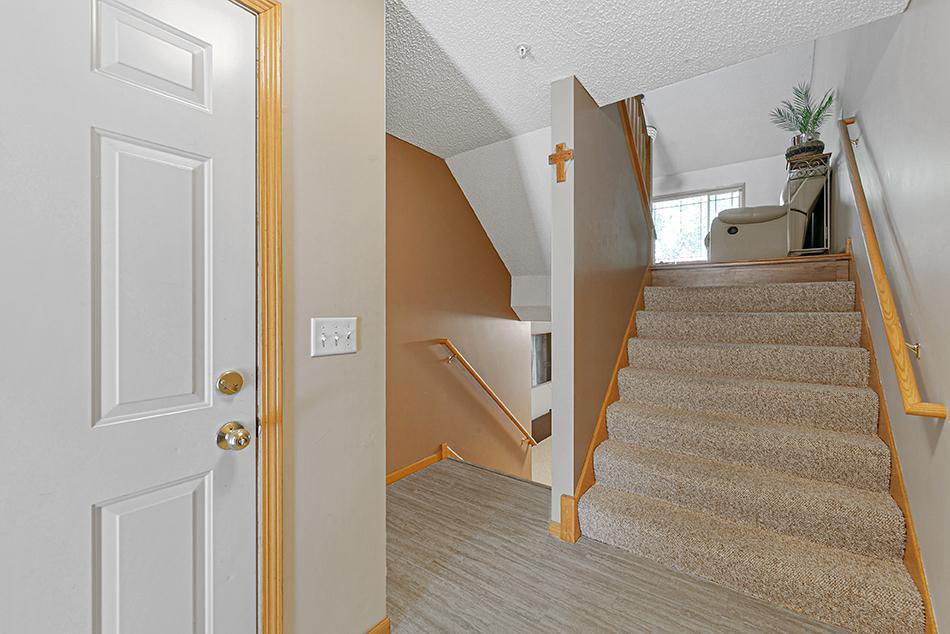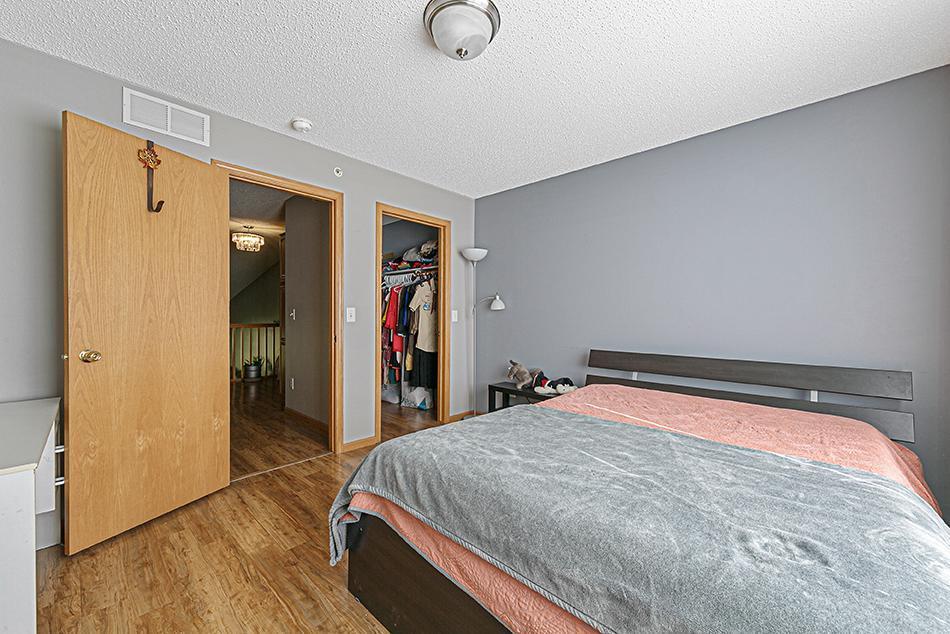5766 TRENTON LANE
5766 Trenton Lane, Minneapolis (Plymouth), 55442, MN
-
Price: $349,900
-
Status type: For Sale
-
City: Minneapolis (Plymouth)
-
Neighborhood: Bass Lake Villas
Bedrooms: 3
Property Size :1969
-
Listing Agent: NST16248,NST223295
-
Property type : Townhouse Side x Side
-
Zip code: 55442
-
Street: 5766 Trenton Lane
-
Street: 5766 Trenton Lane
Bathrooms: 3
Year: 2004
Listing Brokerage: Fish MLS Realty
FEATURES
- Refrigerator
- Washer
- Dryer
- Microwave
- Dishwasher
- Disposal
- Electric Water Heater
DETAILS
This spacious and beautifully updated two-story townhome, built in 2004, is located in the desirable Plymouth neighborhood. The home has been renovated from top to bottom and welcomes you with a large living room featuring vaulted ceilings. Its open-concept design seamlessly connects the living, dining, and kitchen areas. A convenient half bath and laundry room are located on the main level, just off the kitchen. The oversized primary bedroom is a true retreat, with a walk-in closet and access to a stunning full bathroom with a large vanity. Upstairs, there is a second bedroom, perfect for guests or a home office. The lower level boasts a grand family room that opens to the backyard through sliding doors, along with an additional bedroom, a ¾ bath, and extra storage space. The home offers easy access to highways 169 and 694/94, and is close to several restaurants, department stores, and a golf course. Spacious overlooking large trees is the perfect place for BBQ's and fun! Fresh and bright throughout! Literally within walking distance of Eagle Lake Golf facility and adjacent to 3 Ponds Park, and hiking and biking trails.
INTERIOR
Bedrooms: 3
Fin ft² / Living Area: 1969 ft²
Below Ground Living: 536ft²
Bathrooms: 3
Above Ground Living: 1433ft²
-
Basement Details: Drain Tiled, Finished, Sump Pump, Walkout,
Appliances Included:
-
- Refrigerator
- Washer
- Dryer
- Microwave
- Dishwasher
- Disposal
- Electric Water Heater
EXTERIOR
Air Conditioning: Central Air
Garage Spaces: 2
Construction Materials: N/A
Foundation Size: 786ft²
Unit Amenities:
-
- Deck
- Balcony
- Walk-In Closet
- Vaulted Ceiling(s)
- Cable
- Kitchen Center Island
Heating System:
-
- Forced Air
ROOMS
| Main | Size | ft² |
|---|---|---|
| Dining Room | 11X11 | 121 ft² |
| Kitchen | 11X11 | 121 ft² |
| Lower | Size | ft² |
|---|---|---|
| Family Room | 14X18 | 196 ft² |
| Bedroom 3 | 11X12 | 121 ft² |
| Upper | Size | ft² |
|---|---|---|
| Bedroom 1 | 12X14 | 144 ft² |
| Bedroom 2 | 11X12 | 121 ft² |
LOT
Acres: N/A
Lot Size Dim.: 26x60
Longitude: 45.058
Latitude: -93.4133
Zoning: Residential-Single Family
FINANCIAL & TAXES
Tax year: 2024
Tax annual amount: $3,983
MISCELLANEOUS
Fuel System: N/A
Sewer System: City Sewer/Connected
Water System: City Water/Connected
ADITIONAL INFORMATION
MLS#: NST7658468
Listing Brokerage: Fish MLS Realty

ID: 3446840
Published: October 10, 2024
Last Update: October 10, 2024
Views: 63







































