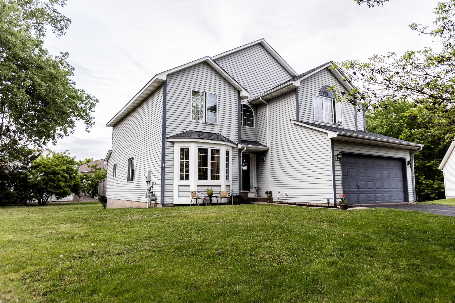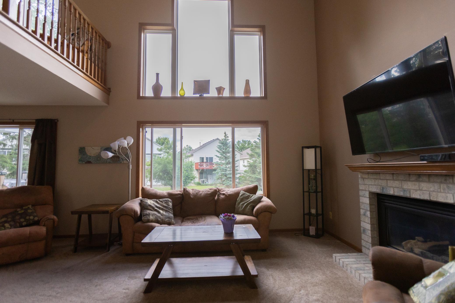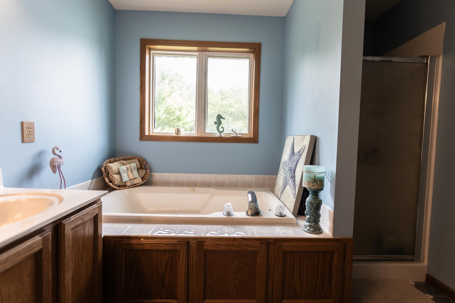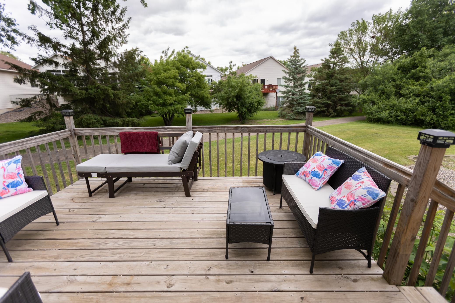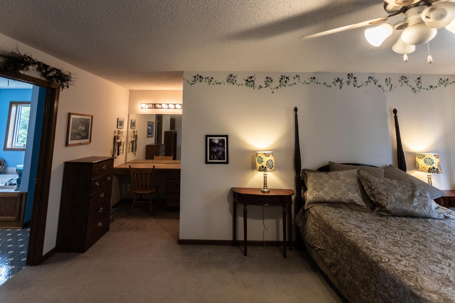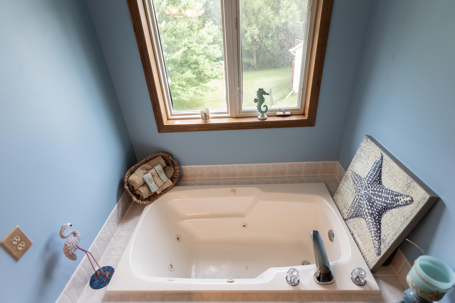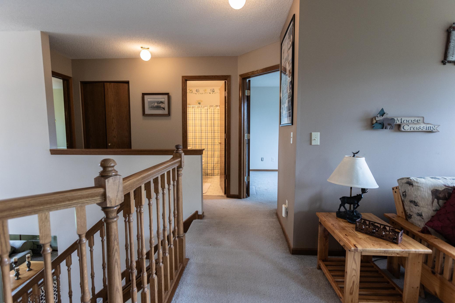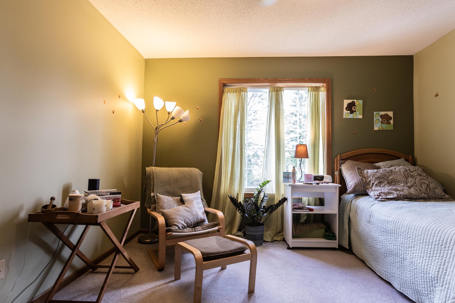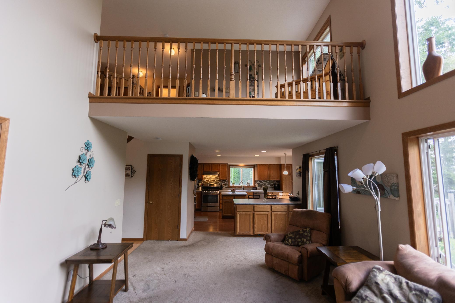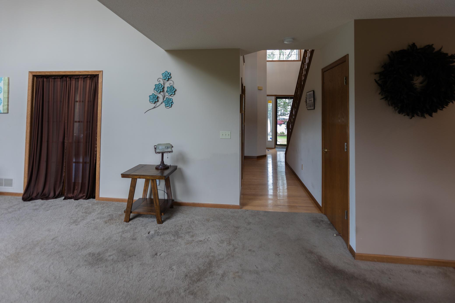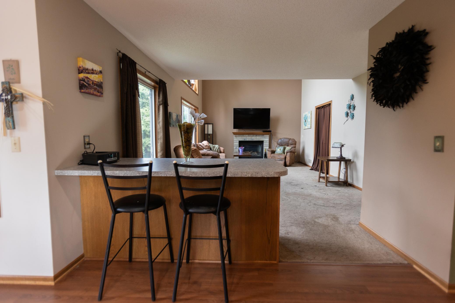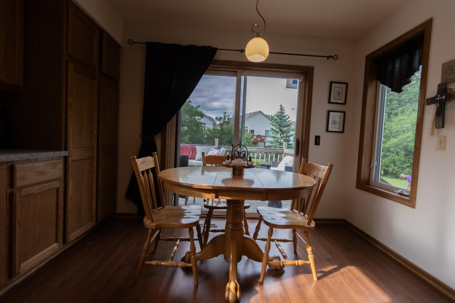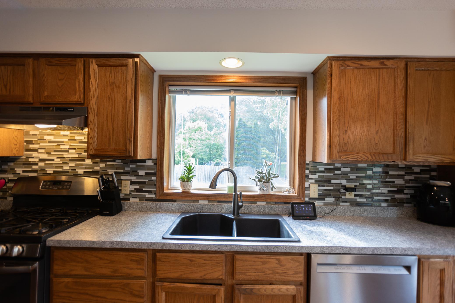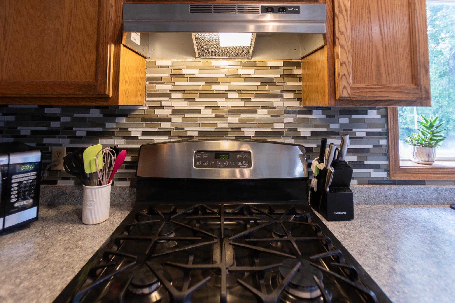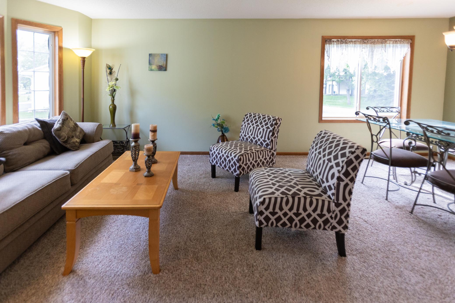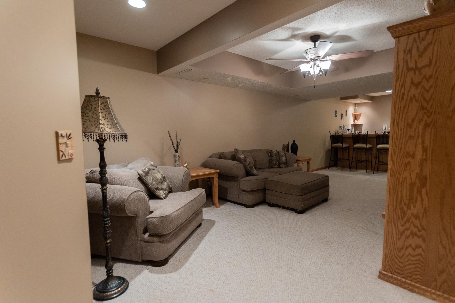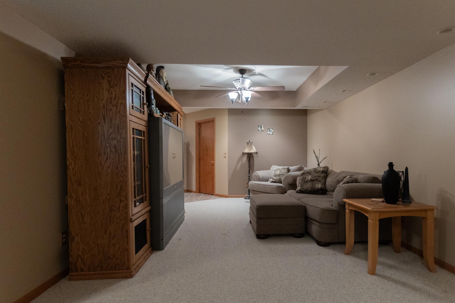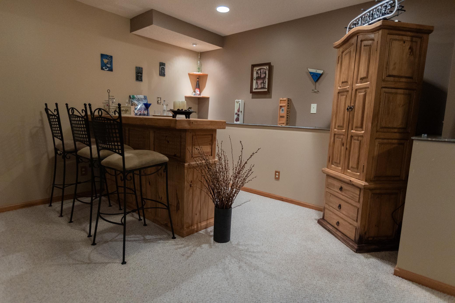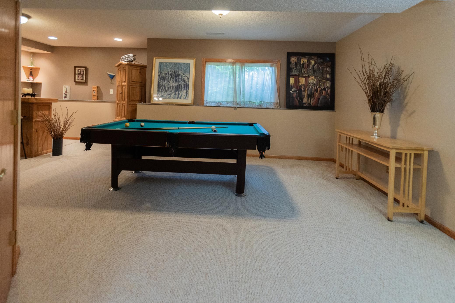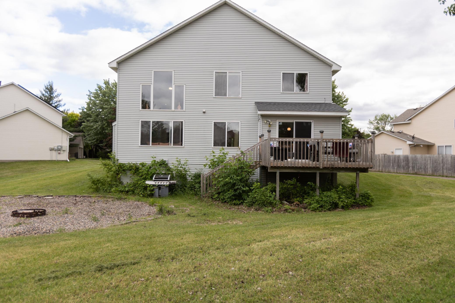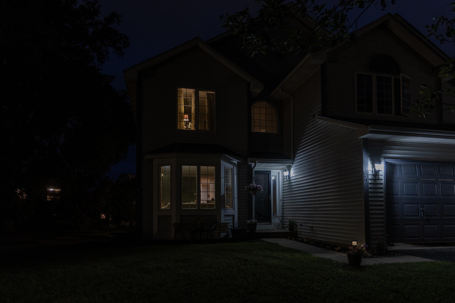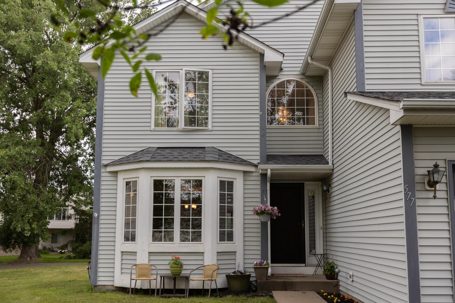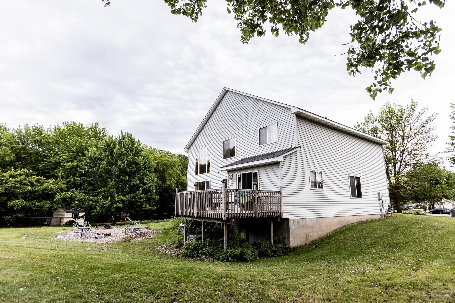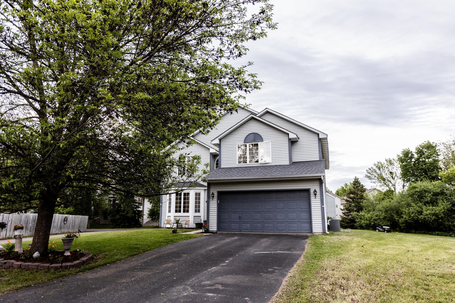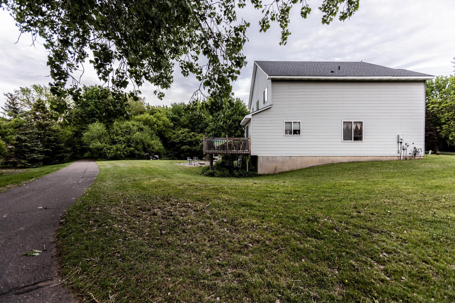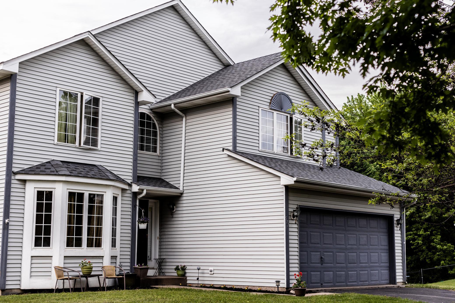577 EAGLE RIDGE ROAD
577 Eagle Ridge Road, Saint Paul (Woodbury), 55125, MN
-
Price: $525,000
-
Status type: For Sale
-
City: Saint Paul (Woodbury)
-
Neighborhood: Preserve
Bedrooms: 5
Property Size :3445
-
Listing Agent: NST16444,NST106170
-
Property type : Single Family Residence
-
Zip code: 55125
-
Street: 577 Eagle Ridge Road
-
Street: 577 Eagle Ridge Road
Bathrooms: 4
Year: 1998
Listing Brokerage: Edina Realty, Inc.
FEATURES
- Range
- Refrigerator
- Washer
- Dryer
- Dishwasher
- Gas Water Heater
DETAILS
All the conveniences of Woodbury ... and HOME! Located at the bend in Eagle Ridge Road, your next home offers a sprawling main level and classic layout with a twist. Newer Roof, AC, Furnace (2 years old). Many custom features include Loft looking over the Family Room, double islands in the kitchen, and main-level walk-thru 1/2 BA to the office/BR. Greet your guests in the open foyer with high ceilings & chandelier. The LR/DR in the front of the house allows space away from the eat-in kitchen/FR with breakfast bar. Gorgeous, tall windows and vaulted ceilings grace the Family Room. The well-appointed kitchen walks out to the deck overlooking spacious yard with bonfire pit, as well as trails connecting to Tamarack Village shopping center. You’ll enjoy winding down in the LL – retire to the Media Room, complete with box ceiling and fan, or keep the party going in the Entertainment Room. Owner’s suite has separate tub & shower, vanity and walk-in closet.
INTERIOR
Bedrooms: 5
Fin ft² / Living Area: 3445 ft²
Below Ground Living: 810ft²
Bathrooms: 4
Above Ground Living: 2635ft²
-
Basement Details: Block, Daylight/Lookout Windows, Drain Tiled, Finished, Full, Sump Pump,
Appliances Included:
-
- Range
- Refrigerator
- Washer
- Dryer
- Dishwasher
- Gas Water Heater
EXTERIOR
Air Conditioning: Central Air
Garage Spaces: 2
Construction Materials: N/A
Foundation Size: 1260ft²
Unit Amenities:
-
- Kitchen Window
- Deck
- Natural Woodwork
- Hardwood Floors
- Ceiling Fan(s)
- Vaulted Ceiling(s)
- Kitchen Center Island
- Primary Bedroom Walk-In Closet
Heating System:
-
- Forced Air
ROOMS
| Main | Size | ft² |
|---|---|---|
| Living Room | 12x12 | 144 ft² |
| Dining Room | 12x9 | 144 ft² |
| Kitchen | 12x17 | 144 ft² |
| Family Room | 25x14 | 625 ft² |
| Bedroom 5 | 11x11 | 121 ft² |
| Deck | n/a | 0 ft² |
| Upper | Size | ft² |
|---|---|---|
| Bedroom 1 | 15x19 | 225 ft² |
| Bedroom 2 | 12x12 | 144 ft² |
| Bedroom 3 | 12x12 | 144 ft² |
| Loft | 10x9 | 100 ft² |
| Walk In Closet | 6x12 | 36 ft² |
| Lower | Size | ft² |
|---|---|---|
| Bedroom 4 | 12x10 | 144 ft² |
| Laundry | 15x10 | 225 ft² |
| Media Room | 16x11 | 256 ft² |
| Amusement Room | 24x13 | 576 ft² |
LOT
Acres: N/A
Lot Size Dim.: 56x110x190x181
Longitude: 44.9413
Latitude: -92.9463
Zoning: Residential-Single Family
FINANCIAL & TAXES
Tax year: 2024
Tax annual amount: $5,436
MISCELLANEOUS
Fuel System: N/A
Sewer System: City Sewer/Connected
Water System: City Water/Connected
ADITIONAL INFORMATION
MLS#: NST7604695
Listing Brokerage: Edina Realty, Inc.

ID: 3035699
Published: June 11, 2024
Last Update: June 11, 2024
Views: 47


